This post contains affiliate links.
Tired of apartment-living, Michelle approached Rocky Mountain Tiny Houses looking for a tiny house of her very own. This custom-made THOW comes in at 26 feet and features a bright, yet cozy, interior complete with a window seat any bibliophile would envy.
Michelle opted for a loft bedroom accessible via storage stairs (with a railing). Her large kitchen has an L-shaped butcher block counter-top, and she has a flush toilet in her bathroom.
A similar build would cost about $85,000. You can contact Rocky Mountain Tiny Houses for a quote for your own tiny house.
Don’t miss other van conversions for sale like this, join our FREE Tiny Houses For Sale Newsletter for more!
From Apartment Living to Her Own Rocky Mountain Tiny House
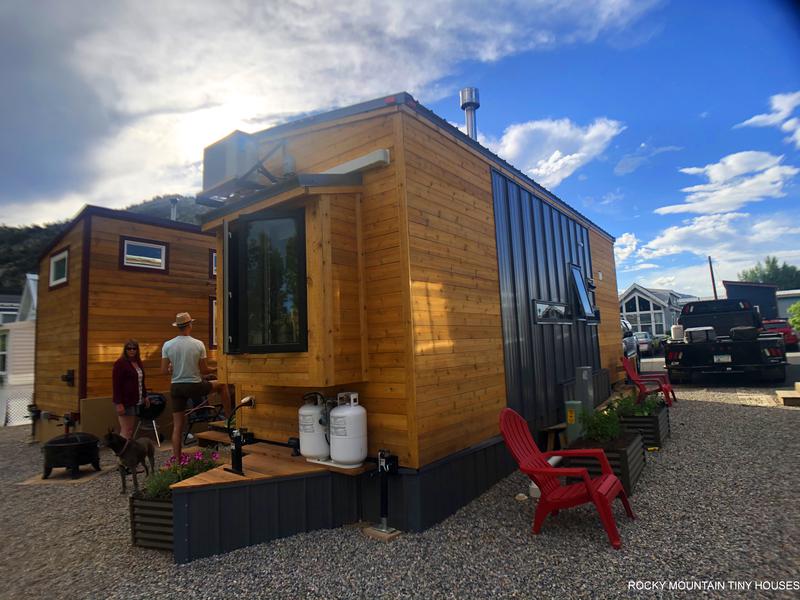
Images via Rocky Mountain Tiny Houses
Cool mini windows across the counter top.
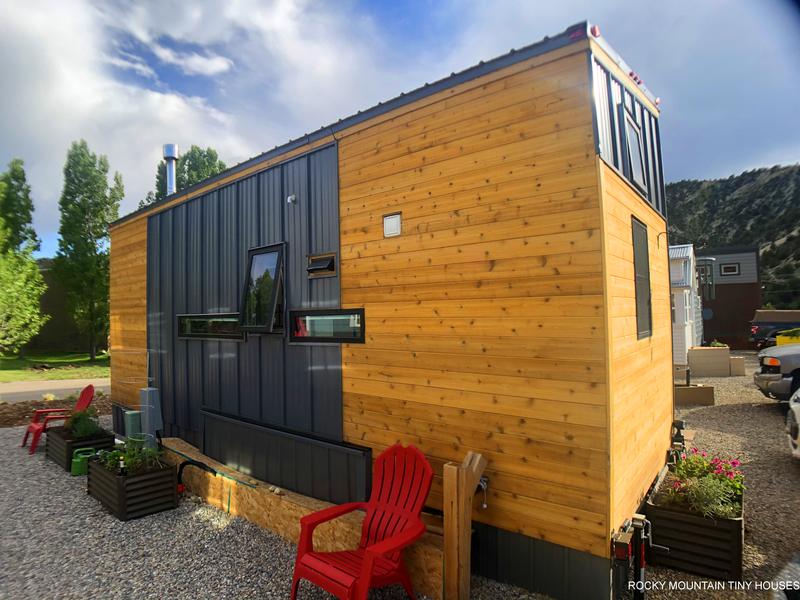
Images via Rocky Mountain Tiny Houses
Look at that amazing nook!

Images via Rocky Mountain Tiny Houses
Those stairs have a great railing system.
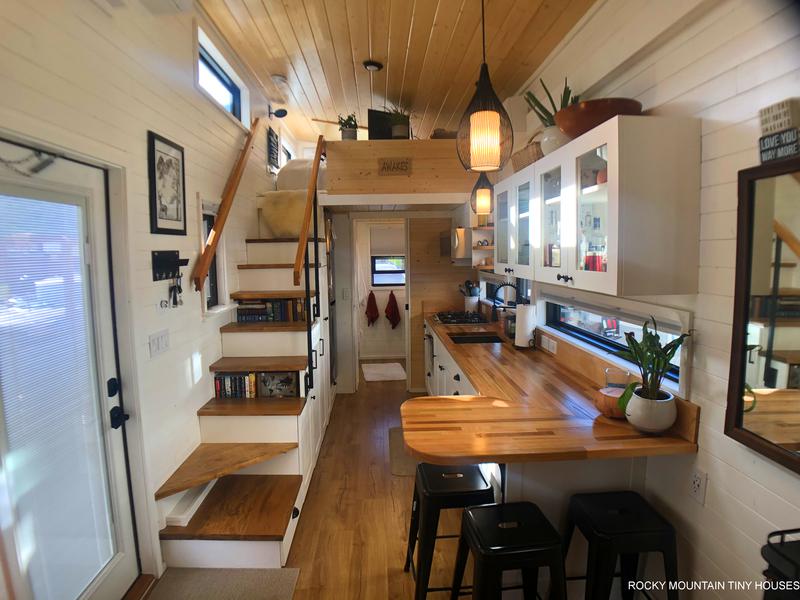
Images via Rocky Mountain Tiny Houses
The oak counter tops are gorgeous.

Images via Rocky Mountain Tiny Houses
Lots of storage in the stairs.
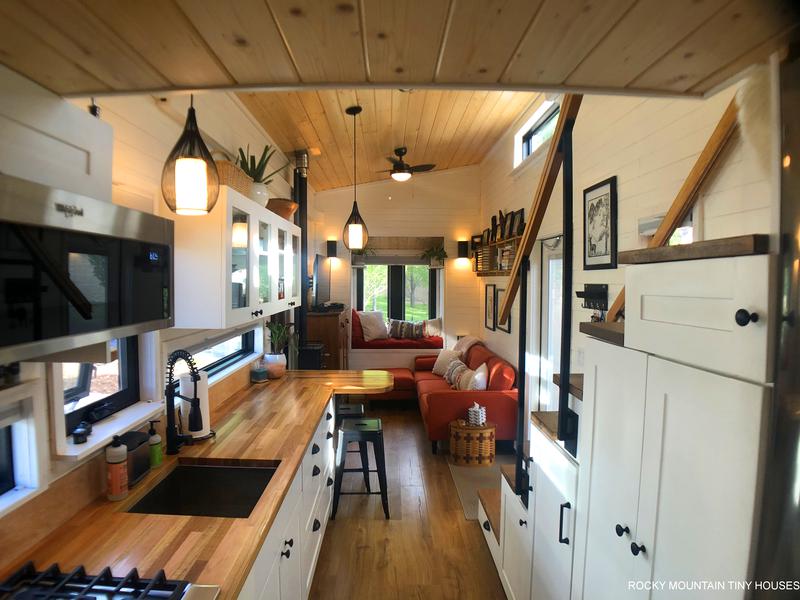
Images via Rocky Mountain Tiny Houses
Beautiful accent tiles in the shower stall.
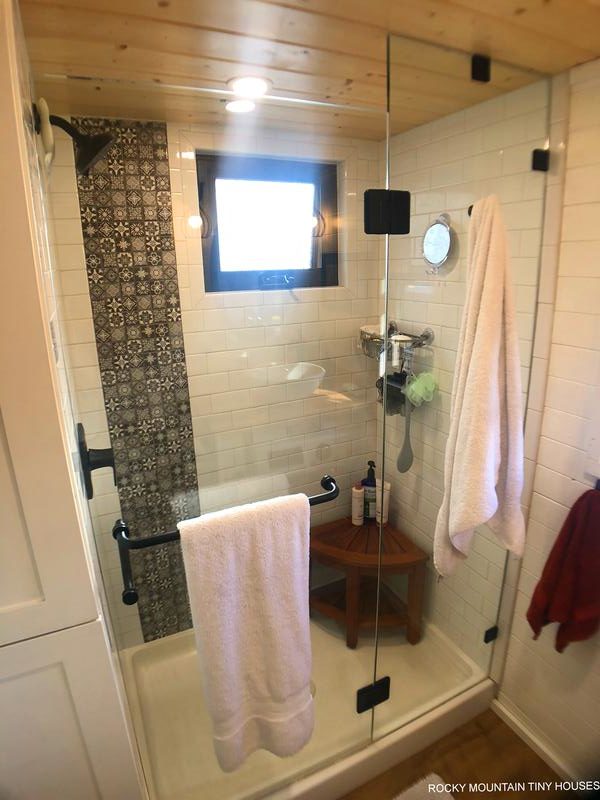
Images via Rocky Mountain Tiny Houses
It’s clever that there’s a washer/dryer unit under the sink.

Images via Rocky Mountain Tiny Houses
That skylight is awesome!

Images via Rocky Mountain Tiny Houses
Now this looks awesome!
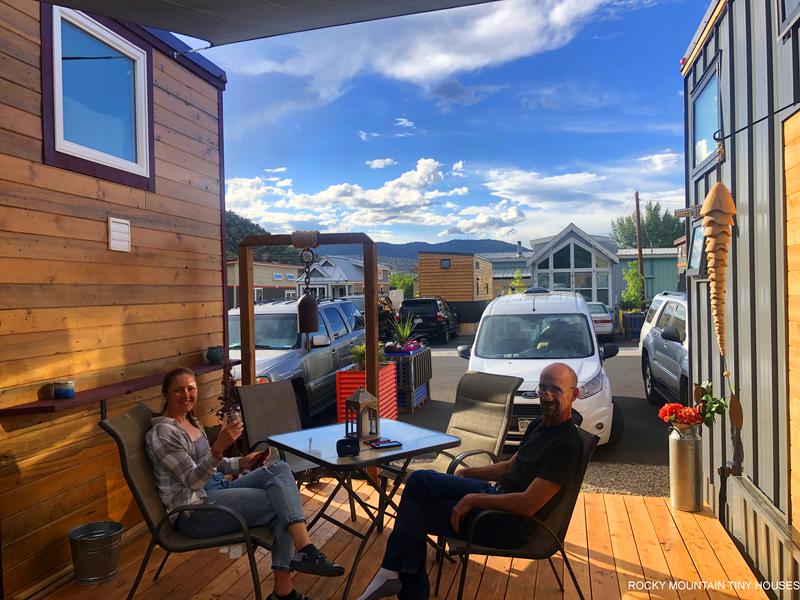
Images via Rocky Mountain Tiny Houses
Highlights:
- 26 foot tiny house
- Structural Insulated Panels (SIP’s)
- Cedar tongue and groove
- Metal siding
- Cubic grizzly wood stove
- Oak butcher block counter tops
- Gas cooktop
- 35×42 shower with tiled walls
- Flush toilet
Learn more
- AWAKES Tiny House by Rocky Mountain Tiny Houses
- Follow Rocky Mountain Tiny Houses on Facebook
- Rocky Mountain Tiny Houses Website
Related Stories
- Military Veteran’s 26ft Bradford Tiny House by Rocky Mountain Tiny Houses
- Vardo-Style 26ft Pioneer Tiny House for Ella
- Boulder 16-ft. Tiny House Plans by Rocky Mountain Tiny Houses
If you enjoyed this you’ll LOVE our Free Daily Tiny House Newsletter with even more!
You can also join our Small House Newsletter!
Also, try our Tiny Houses For Sale Newsletter! Thank you!
More Like This: Tiny Houses | THOWs | Tiny House Builders
See The Latest: Go Back Home to See Our Latest Tiny Houses
This post contains affiliate links.
Natalie C. McKee
Latest posts by Natalie C. McKee (see all)
- 18 ft. Urban Park Studio Tiny House - April 27, 2024
- Turning an Old Shed into Her Tiny Home - April 26, 2024
- 865 sq. ft. Michigan Cottage - April 26, 2024






Is this for sale?
How much is cost for this build?…… with a composting toilet?
Where is builder located?
What is cost of this style home being delivered to NC?
Not for sale, as stated in the article a similar build would cost about $85,000, builder is Rocky Mountain Tiny Houses (Durango, CO), and you can contact the builder through the links provided to their website…
Those counter tops and that nook are fantastic, and I always really love a tiny home that features ‘real sized’ furniture. Whilst younger tiny homers often sacrifice indoor seating for time spent outdoors, the couch, a book and me are inseparable – perching on a bench seat is not for me. The washer under the sink makes great sense – the laundry pile is occupying that space in my apartment right now lol Would it be safe to have an appliance of that nature under a potentially leaky sink I wonder?
Typically, washing machines aren’t water proof. Though, there are outdoor rated units but they’re typically the portable type but a marine type made for use on boats should be at least highly resistant… However, you can have the vanity designed to divert any leaks to a floor drain just to be sure… There’s also leak detectors with auto shutoff valves you can set up to stop leaks automatically and quickly, typically an option used with under sink water filtration systems, for example…