This post contains affiliate links.
Kateri Eastman is sharing her 8×12 tiny house design with no sleeping loft with us as part of our 2015 8×12 tiny house design contest with Deek of RelaxShacks.com. I’ll let her explain her design with you.
I had been thinking of a family friend, who had had some physical limitations, when I saw you contest. Designing with these limitations in mind became my starting point; minimizing climbing and bending where I could. It’s a bit thrown together, but I hope there are some ideas here that might provide others with inspiration.
A major feature are the carriage doors which turn the outdoors into part of the living space. The porch and pergola are meant to be on site, just an example of incorporating the outdoors. The wet bath has a partition and curtain rather than a full wall to keep a more open feeling in a small space. I thought a rolling towel rack would keep dry things dry. The daybed has storage and only one arm so the other end can be used as a seat at the computer desk. One of those pillows shaped like a chair back would get good use there. There’s a drop-leaf in front of the sink for counter space. A smaller mini-fridge might free up some space as well. Cooking could be done by any desired combination of hot plate, toaster oven or microwave.
Kateri Eastman’s 8×12 Tiny House Design
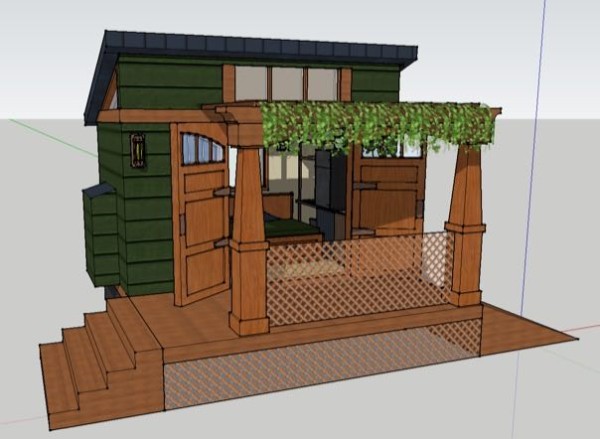
Images © Kateri Eastman

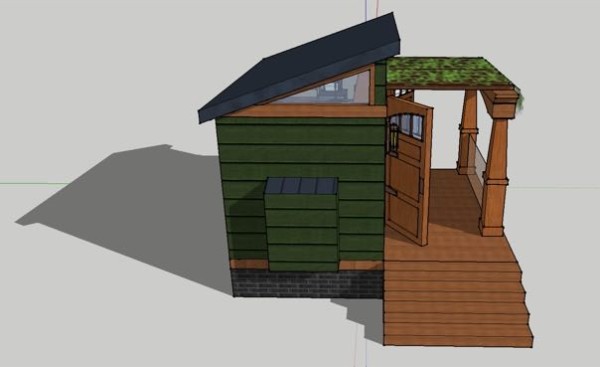

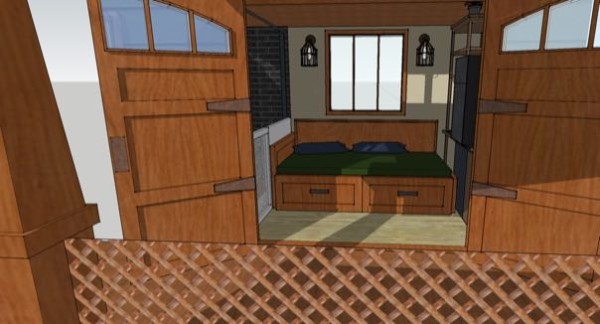
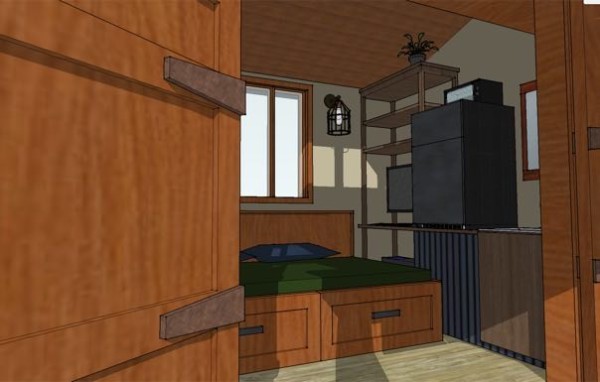
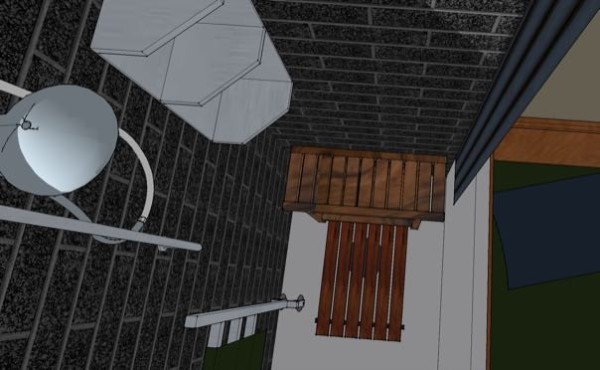
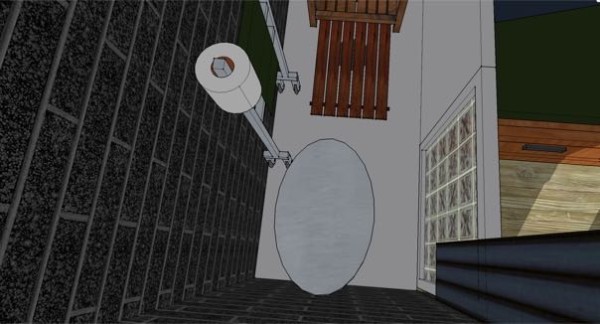
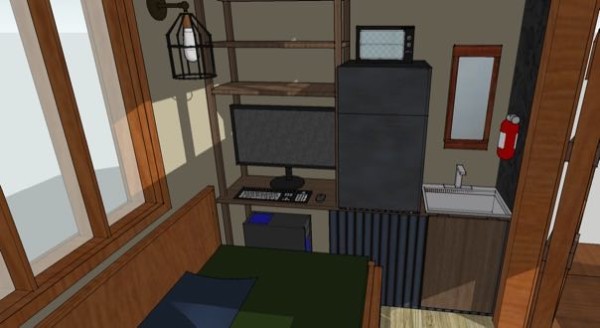
Images © Kateri Eastman
You can share this 8×12 tiny house design with your friends and family for free using the e-mail and social media re-share buttons below. Thanks.
If you enjoyed this tiny house design you’ll absolutely LOVE our Free Daily Tiny House Newsletter with even more! Thank you!
This post contains affiliate links.
Alex
Latest posts by Alex (see all)
- Escape eBoho eZ Plus Tiny House for $39,975 - April 9, 2024
- Shannon’s Tiny Hilltop Hideaway in Cottontown, Tennessee - April 7, 2024
- Winnebago Revel Community: A Guide to Forums and Groups - March 25, 2024






I actually like this design a lot and the drawings (software?) are very cool. But I am a little confused as to why there are stairs leading to the house if the person has mobility issues. Did I miss something?
Holly, take a closer look. stairs on one end of porch ramp on the other end….very good design.
Good concept, but to be useful to someone who needs a ramp, the ramp needs to be about 4x as long as the one currently shown and needs railings on both sides. Max slope should be 1:12, not 1:3 (or whatever very steep slope this one works out to). Yay for at least trying to do accessible tiny design though!
So let’s assume 6″ risers on the stairs = 24″ ht. That means a minimum of 24 foot long ramp for the equivalent height. What is shown is such a common misconception of what is actually required for facilitation. Better for skateboards.
I love the no-loft. I love the wet bath! Good job!!!
What a Beauty! I love the safety of it to put on my own lot and realize that the deck could be on the ground for those who do not do stairs, as me. Also, a bedroom could be added to the length of the home on either side providing two bedrooms and with out loft bed. I love the top of this design, and what a good idea to grow green in the top of the deck. Lovely and homey design–a beginning for some like me and a finished product for younger folk! A beauty!
I dig the presentation on this. That porch makes the house seem a lot bigger, and is a really good space. In a pinch, I imagine you could enclose it and have a sunroom that doubles your house.