This post contains affiliate links.
This is Janet’s 254 sq. ft. tiny cottage with a new video tour that she just sent us.
Her home is called the Nostalgia Cottage and it’s built by Tiny Portable Cedar Cabins in Spirit Lake, Idaho.
Admire the pictures and get more details about the home below, and don’t forget to take the tour to see her home in a new light!
Related: The Sutton’s Cedar American Tiny House
Janet’s 254 Sq. Ft. Tiny Cottage
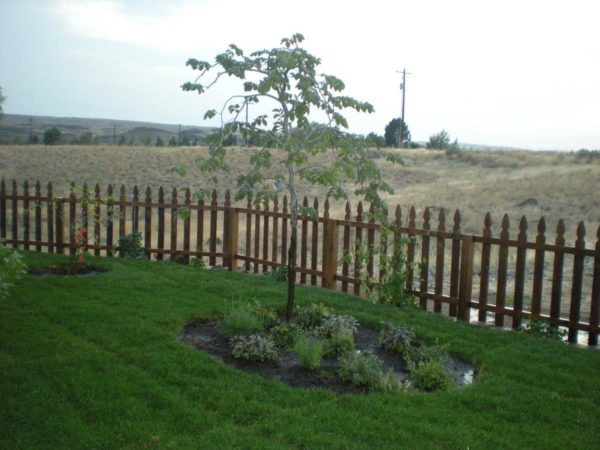


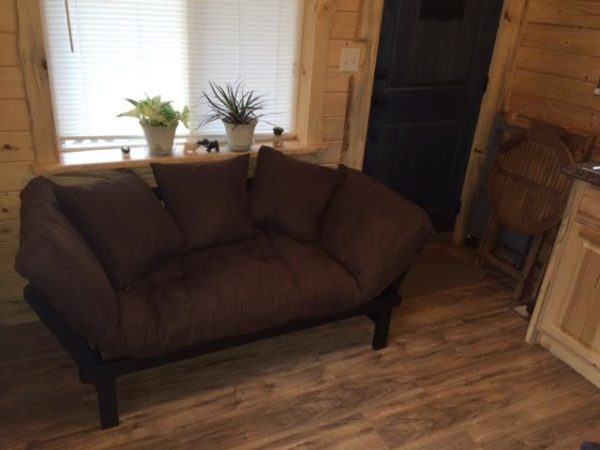
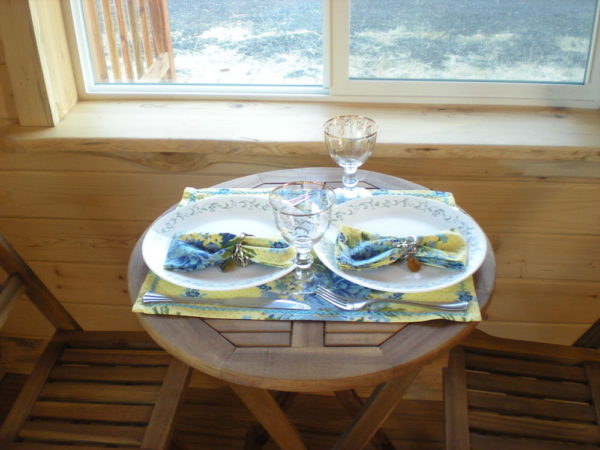


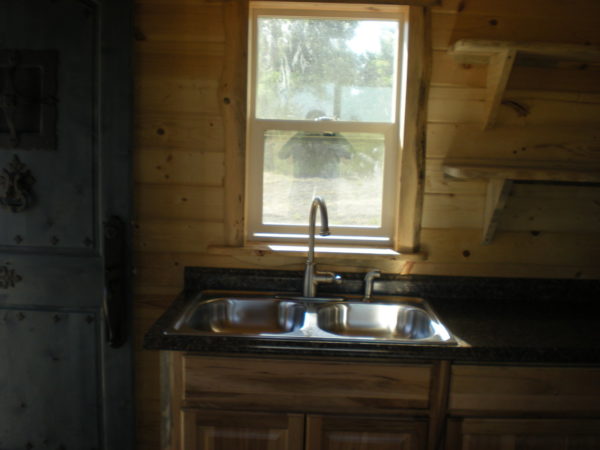
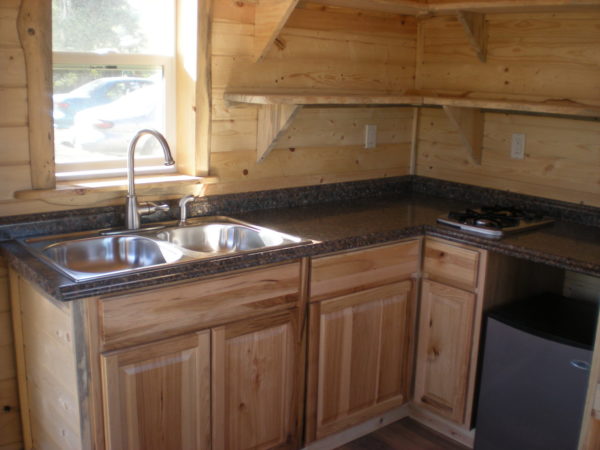
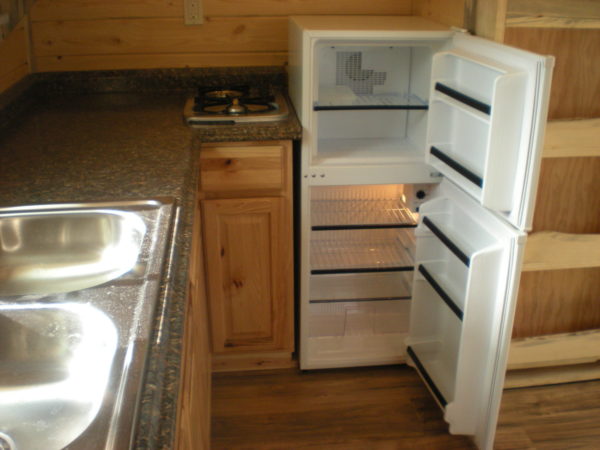
Images via Tiny Portable Cedar Cabins
Video: Tiny Portable Cedar Cabins: The Nostalgia Cottage
Details:
- 10.6 X 24 : 8 X 6 Bedroom
- Full length 8” steel I beam trailer frame
- Metal roof ( Your choice of color )
- 8” Cedar lap siding
- T&G 3/4 Sub floor
- 1 Loft : 10.6 X 4 ( storage only)
- 1 Loft: 10. 6 X 8 ( storage only)
- 7/16 OSB sheet vapor wrap
- 2 X 6 walls 16” 0/C
- 2 X6 floor joist16” O/C
- One 32” Steel door
- Light ladder that hooks on the wall
- Laminate Flooring
- Carpet in lofts
- Linoleum in bathroom
- Pine Interior on walls and ceiling
- Ceiling fan and light kit in living area
- Standard toilet
- 32” to 36” shower or shower/standard tub combination
- 10 Gallon hot water heater
- Stainless steel kitchen sink
- Lower kitchen base cabinets
- Rustic shelves over kitchen sink
- Base board heat
- 2 Burner built in electric or propane cook top
- Under the counter fridge
- 50 amp electrical panel
- Porch light
- Light and fan in bathroom
- Sconce lighting in loft
- 25 Foot RV Cord
- R21 insulation in the walls, ceiling and flooring
Resources
- Tiny Portable Cedar Cabins
- To get your own, contact [email protected]
Our big thanks to Janet for sharing!
You can share this tiny house with your friends and family for free using the e-mail and social media re-share buttons below. Thanks.
If you enjoyed this tiny house you’ll LOVE our Free Daily Tiny House Newsletter with even more! Thank you!
More Like This: Explore our Tiny Houses Section
See The Latest: Go Back Home to See Our Latest Tiny Houses
This post contains affiliate links.
Natalie C. McKee
Latest posts by Natalie C. McKee (see all)
- Turning an Old Shed into Her Tiny Home - April 26, 2024
- 865 sq. ft. Michigan Cottage - April 26, 2024
- Urban Payette Tiny House with Fold Down Deck! - April 25, 2024







Like the use of lofts for storage. Some upper cabinets would be easy to install in the kitchen. Almost overdosed on wood. But still nice.
Yes storage lofts are great, especially for those who don’t want to sleep in one 🙂 — Tiny House Talk Team
I must say that these tiny houses do look really nice except when it comes to the price shown to construct it. Who’s building these 25k homes? At that price a person could buy a regular travel trailer that’s constructed as a fiberglass shell ready to live in.
Then I’m concerned about the weight of this structure setting on a basic 2 axle utility trailer designed to safely carry a couple tons. It would take the size of a one ton or larger truck to haul this all wood structure. A 70 ‘ X 12’ older style mobile home average weight between 4000 to 6000 pounds.
Tiny Homes are usually custom built and designed to last longer, but RVs are definitely a good choice if you want one! Plus, $25K is a very reasonable cost for what you are getting in most tiny houses. — Tiny House Talk Team
Regular fiberglass travel trailers are poorly insulated so prone to getting very cold, and transmits a lot of noise from outside to the inside. Also don’t breathe very well so moisture prone. And fiberglass does break… as does wood. But wood is far easier to fix than fiberglass.
Nicely done. R21 seems light for ceiling insulation–especially if you are using electric heat. Even comes with resident ghost in window.
Nice house…! Although I wouldn’t have put the stove top near the fridge… Did I read some where this house is going for $25,000.00 great price forgetting that the stove is to near to the fridge…! And everything else about this house is just perfect for the market that it’s intended…
I agree! — Tiny House Talk Team
The cook top has been taken out and we changed it to a portable convection oven and cook top which is so much better. I asked
The builder to do it that way, but we learned quickly that the fridge got too hot. It is now a rental, so I love the greater safety of
putting everything away when you are done.
10’6″ is a better footprint easily pulled in most States and a permit $40.00 in others. Please tell me about the water tanks and HVAC. I take it the trailer has 7k axles at what length (8’6″) and “E” tires? I see it is listed as a cottage but it looks factory style built and pulled there.
Hi Robert — I suggest you contact the folks in the links above because they’d have those details for you 🙂 — Tiny House Talk Team
I always think of something like this for one or two people. Very nicely done. A small bedroom downstairs with a small closet, love it. Washer/Dryer and bathroom, all well done.
Yes this could be a great little spot for a couple!
Who is the song in the video by? Shazam was unable to find it. It had a really relaxing melody.
LOVE, LOVE, LOVE, LOVE, LOVE
Like the layout, but too much wood.
Absolutely love this home! Could easily live in this one. It’s not just another box on wheels, actually feels like a home! Wow!!!!