This post contains affiliate links.
A few months ago one of our wonderful readers, Jane, was kind enough to send me a copy of her new book. It’s called Freedom through Frugality. She wrote and self-published the book and it’s available at her website Spirit of Life Publishing. Recently she’s finished up a tiny house on a trailer project which you’ll get to see below. The design is unique because it doesn’t have a traditional pitched roof. This feature helps it feel quite roomy inside. The exterior siding is a stained texture 1-11. It’s lightweight, strong, simple and inexpensive.
Let’s go ahead and take the photo tour together below..
Want more kind of like this? Join our FREE Small House Newsletter!
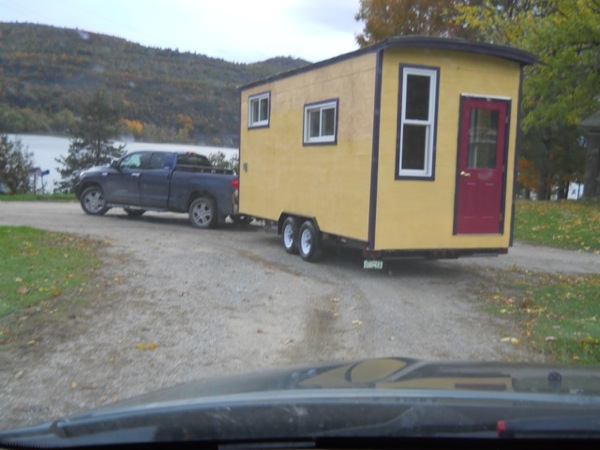

As you can see it’s even been outfitted with solar panels as well as propane for power.
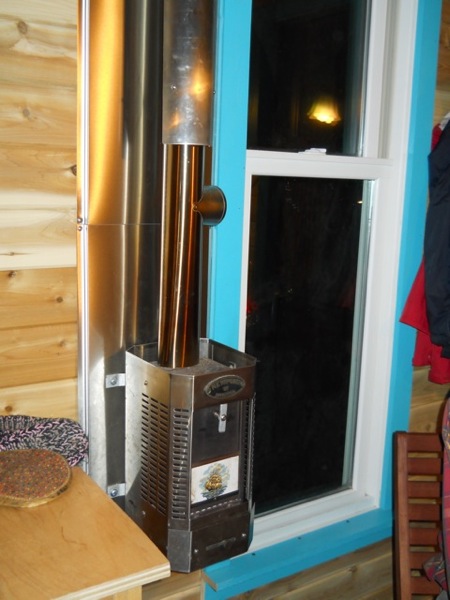
Here’s a shot of their compact wood fireplace which is more than enough to keep the little home warm even in Vermont where the temperatures are currently in the teens.
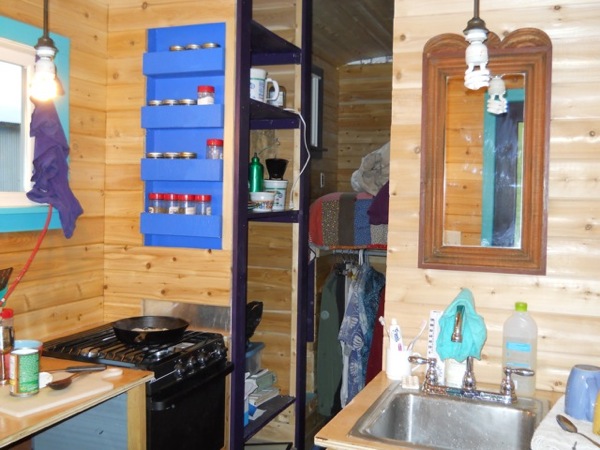
Here’s a shot of the kitchen. Looks like they used an RV oven. Also notice the vertical storage throughout. The photos are great because you can see that they’re actually using the house.
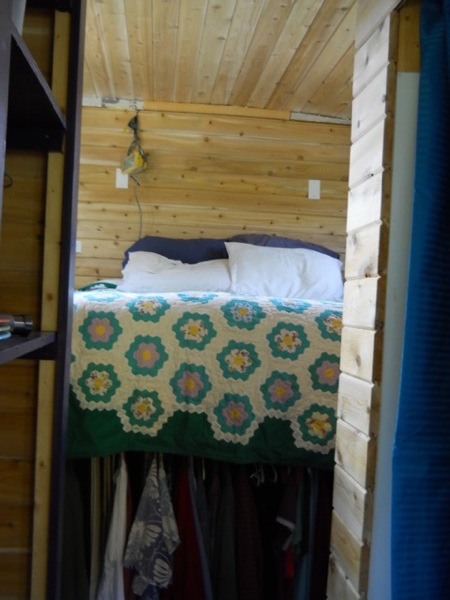
The bedroom is great because it’s not really an upstairs sleeping loft like in most tiny houses. It resembles Shane and Carrie’s bedroom on their gooseneck trailer.
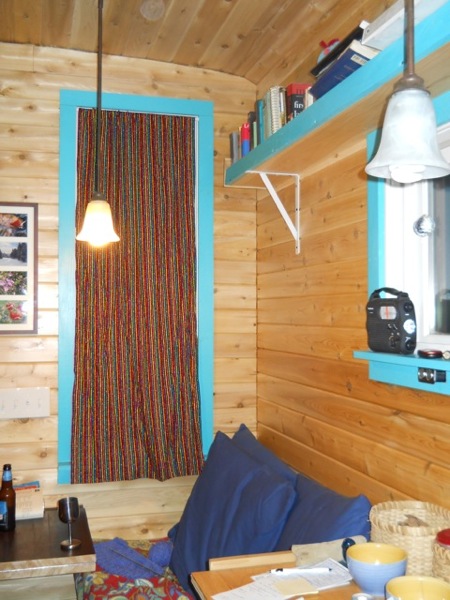
Here are two shots of the living area in action with the fold down table in use. Would love to read your thoughts on this house in the comments at the bottom.

Jane just sent in a bunch more photos for me to share with you which I’ve added below (updated 11/8/12).
As you can see it’s a wood burning fireplace called Newport by Dickinson. It works well enough to keep the house warm even on snowy days.

Below you can see how their custom built folding table works which has three different modes. The photo below shows it being used for maximum table space.
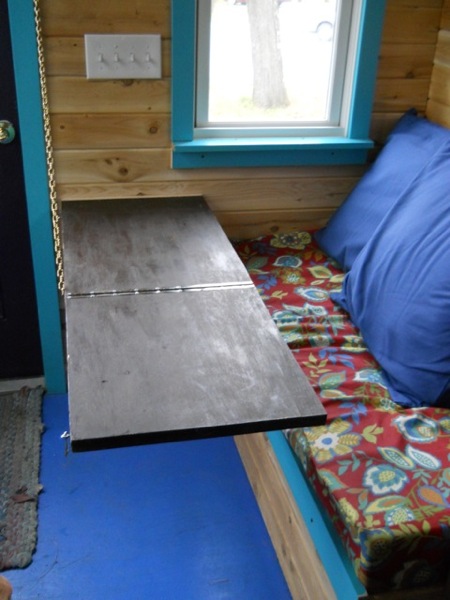
Below it is put away to conserve space when not in use.

And finally below you can see it opened half way.
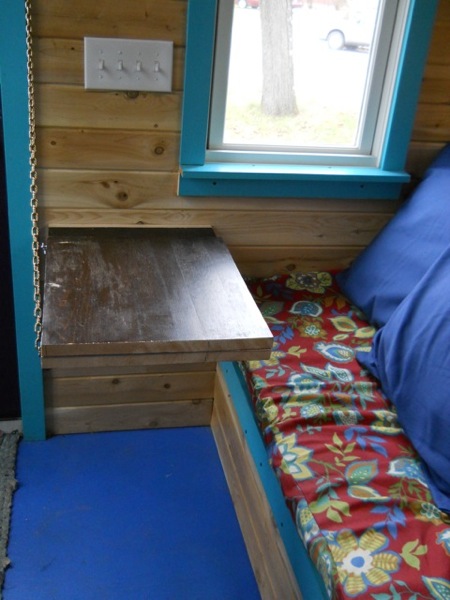
One of the neatest things about this house is that there are custom built stairs with built in storage instead of a ladder to a loft. Check it out below:

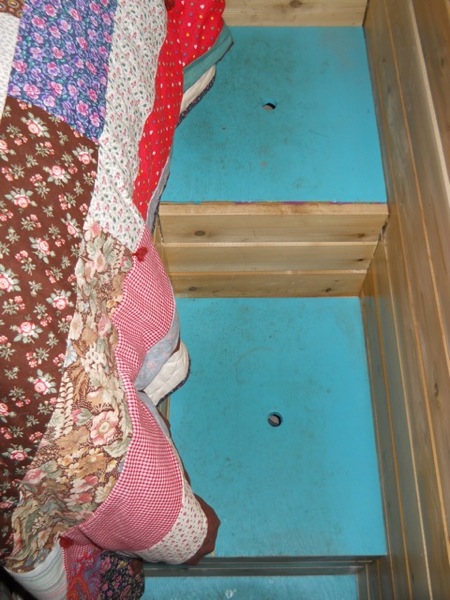
The area below is located underneath the bed but it is accessed from outside the house. This is where the solar cart is stored when the house is on the go along with the battery bank for power.

Below is Jane’s favorite shot of the tiny house in the snow.

Below is a shot of Jane on her laptop in the living area of the house using the flip up table they built.

Propane powered instant hot water heater.
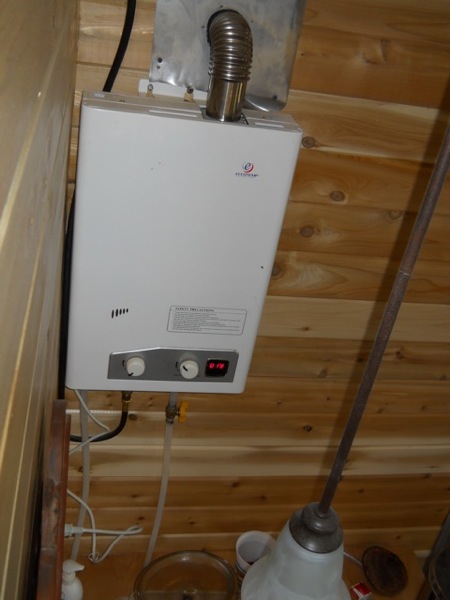
Plenty of storage for food underneath the custom built couch.
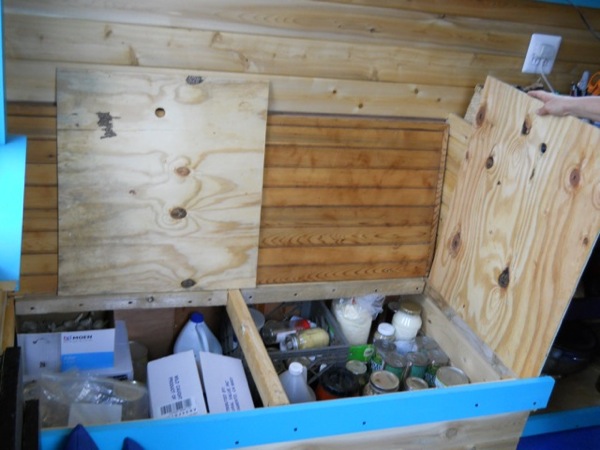
DC refrigerator shown below and obviously in use. 🙂
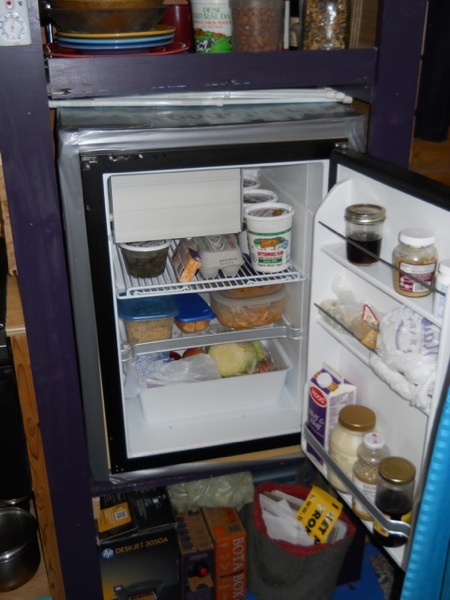
Below is a view of the bathroom which is a wet bath with a Nature’s Head composting toilet.
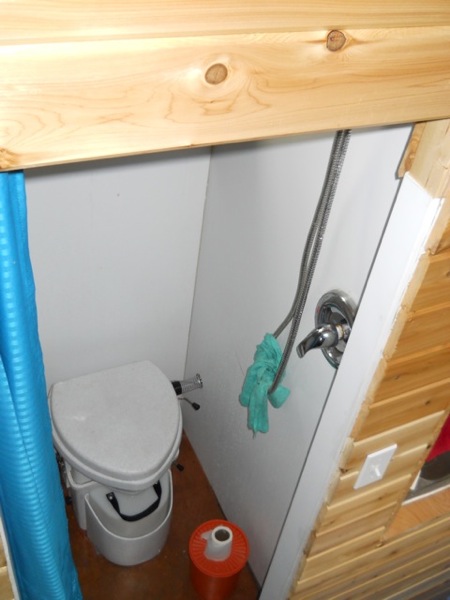
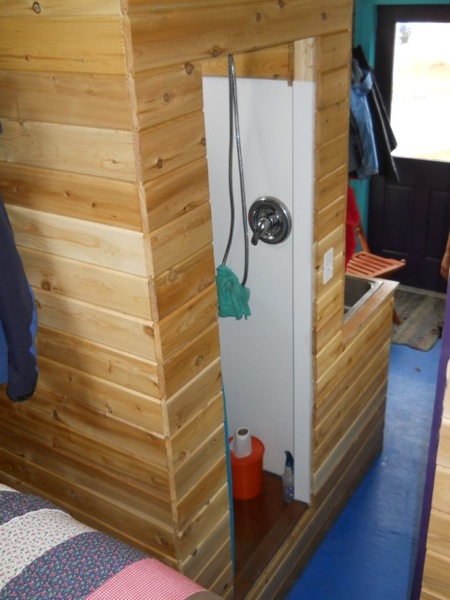
Below is a shot of the 45-gallon water container that’s placed underneath the sink alongside the fireplace.
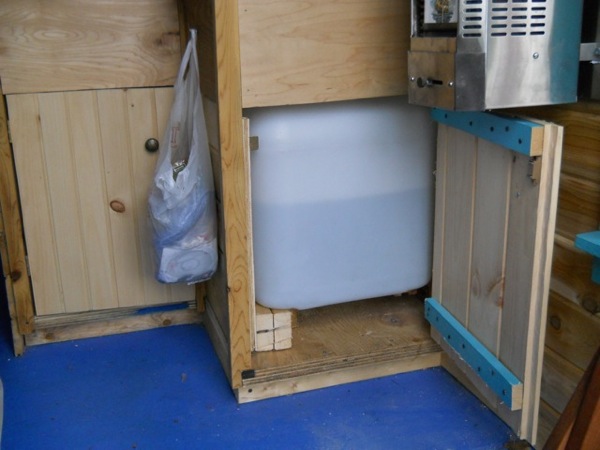
To check out Jane’s book Freedom Through Frugality visit her website right here.
If you want more updates like this in your email join our free tiny house newsletter.
You can also join our Small House Newsletter!
Also, try our Tiny Houses For Sale Newsletter! Thank you!
More Like This: Tiny Houses | 1500-sq.-ft. Cabin with ‘Tiny House Style’ | THOW
If you enjoyed this post “Like” and share it using the buttons below then let us know what you liked best about it (or what you’d change/improve) in the comments at the bottom if you want to. Thanks!
Sources:
- http://spiritoflifepublishing.com/frugalitybook.html
This post contains affiliate links.
Alex
Latest posts by Alex (see all)
- Her 333 sq. ft. Apartment Transformation - April 24, 2024
- Escape eBoho eZ Plus Tiny House for $39,975 - April 9, 2024
- Shannon’s Tiny Hilltop Hideaway in Cottontown, Tennessee - April 7, 2024






I love this one! I can’t climb a ladder, so having the bed down is vital for me:) Thanks for sharing this!
Glad you liked it Elaine! Still seems like you have to climb up a little bit but certainly not as much as a ladder into a loft. And would feel more roomy here too.
LOVE….. There was a 9X9X9 cube house I believe from Canada…..The bedroom was on a dropped bottom floor…I thought ..’what a great idea and store all the clothes above the bed on a rail and in drawers’ This bedroom area does just the opposite and I like that too!!!!
This home is a wee bit too small for us but perfect regardless!!
Liked the vertical storage too. And noticed the beautiful quilt pattern on the bed.
Thanks Carolyn!
Is there a bathroom between the kitchen sink and the bedroom? Very nicely done.
The bathroom seems to be between the bedroom and the living area/kitchen (in the hall).
Yes, there is a composting toilet (Nature’s Head) and a shower between the sink and the bedroom.
I would like a natures head toilet for a small motor home.
Do you have any issues using it in a wet bath?
She has so much storage space! Love the fold out table that can extend, think I just might have to steal that 😉 Thanks for showing her 45 gal. water storage…I’m still playing with how I am going to do mine and that is definitely one option.
Thanks Kacie! glad you found the ideas here valuable!
This is a very cool website and I am enjoying browsing through it for the first time. While I live in a “tiny house” (900 sq ft condo) relative to others in my community it is nothing as impressive as what the creator of and contributors to this website have done. I had a chance recently to visit Jane and Sky. When you step into their home you are at once struck by how cozy and practical it is. You are surrounded by lovely cedar and sunlight pours into the space through super tight windows. Every inch of space is thoughtfully and carefully used. I am Sky’s sister and Jane’s sister-in-law and for all the years they have been together I have been in awe of how they use their ingenuity to live their values.
Hi Mary thanks for coming by and sharing. Glad you’re enjoying the website and I’m honored to have gotten to share Jane and Sky’s house on here. Enjoy your day! Alex
Nicely done Jane!! A good use of space, money with everything one needs. Plus far more easy, practical to trailer at much better fuel mileage than many other designs here.
Hello–
I love your pictures of the Tiny House; and I like your slightly(?)curved roof as opposed to a pointy roof– how do you make a curve like that?
Respectfully,
Athena
Many good ideas and an inspiration to those of us who have yet to pick up a saw in earnest… 😉 One thing I would have considered differently is storing the batteries in a separate compartment from electronics, such as the voltage regulator, inverter, etc. When batteries are charging, it is important to vent them well because of the highly flammable hydrogen gas they produce, and it’s therefore just as important to segregate the gases from possible sparks, such as from electronic equipment… A separate compartment for the batteries with direct venting to the outside is called for.
I just ordered the same dickensian heater. I’m wondering if you have the 3″ vent that is recommended below your heater. I’m debating wether or not it is needed. Thanks
Heater stoves need to draw air into the combustion chamber for the fuel to burn, and unless there is a direct vent coming in from outside the house, then the stove will draw the air from the room. If the room is fairly airtight, this will cause the air pressure in the room to drop below the outside pressure, causing backflow of the combustion gases which will cause smoke to be drawn from the flue into the room, along with carbon monoxide, which can be deadly. If your house is not airtight, maybe you left a window cracked open, cold air will be drawn into the room to replace the air that went up the flue from the combustion chamber, defeating the whole point of having a heater in the first place…
Nice!
What a Grate place! Congratulations!
Always wanted to do something like you are doing!
I’m with you guys in Spirit! 🙂
Love this tiny house concept….They seem to have utilized ALL of their tiny spaces well…A table with 3 different options is great….Jane and Sky have packed so many wonderful ideas into a tiny space to make living in a small space enjoyable…..
Good luck to them….
I love their little home and particularly like the blue trim and blue floor. Most tiny homes lack any color. Is the wood burning stove safe around all that wood?
I can’t wait to read her book!
I might have missed it but I didn’t see what size home this is…..8×20….8×24?
Thanks
Love this- I also would like to know dimensions , square footage.
Loved your patchwork quilt, your great storage ideas, but you do need to separate the batteries from the wiring and appliances for safety. Thankyou so much for sharing. I always learn something from others resourcefulness.
Greetings from Australia
Nice work! If you made skirt around the foundation using hay bales you would definitely notice a difference in floor temperature and holding the heat in.
Delia, here in the north east hay or straw around the base draws mice and other rodents. better to enclose with removable panels of 1/2 inch plywood framed with 1×2’s.
I did not see the cost of this and the per square foot price.
Thank you,
Connie
I would like more information on the Dickinson Heater as it looks like a tiny wood burning stove – that is right up my alley. Can someone provide details? I would possibly like to install this in the tiny house I am building.
Very nice. I was wondering Jane, do you skirt the outside of your tiny home in the winter (to lesson the cold underneath the trailer)?