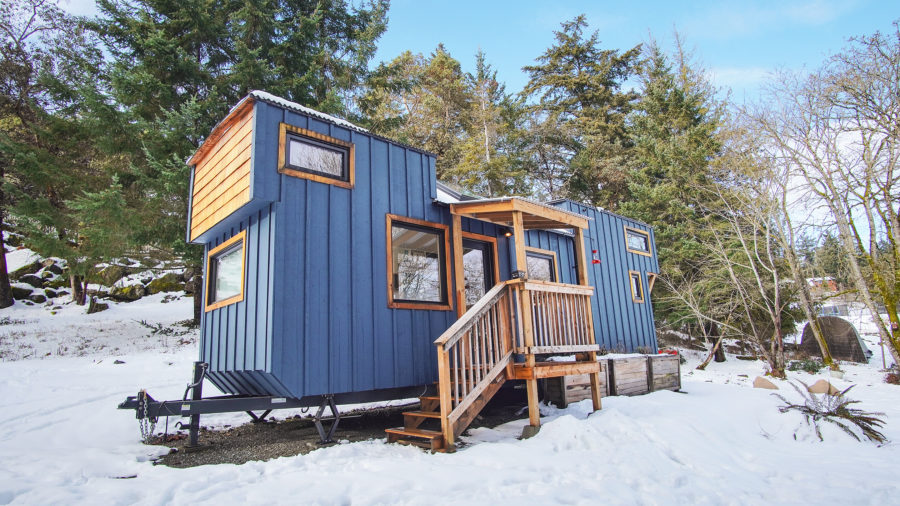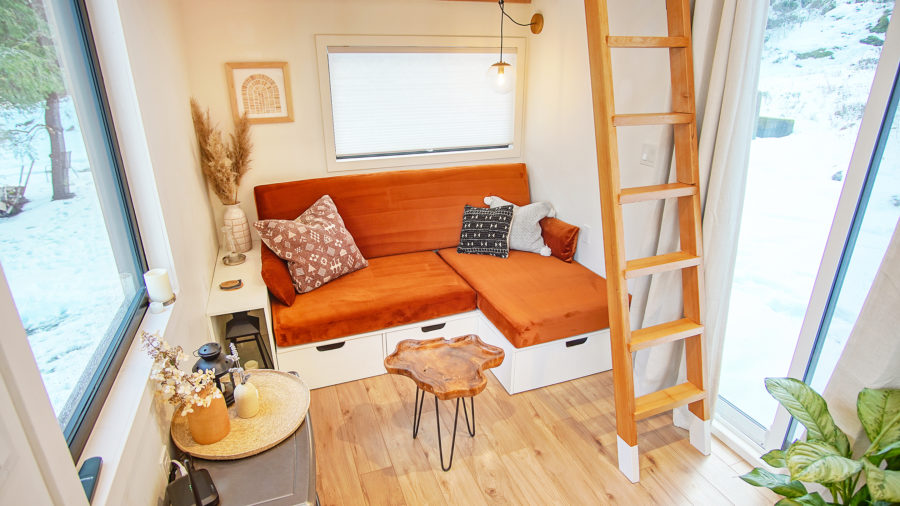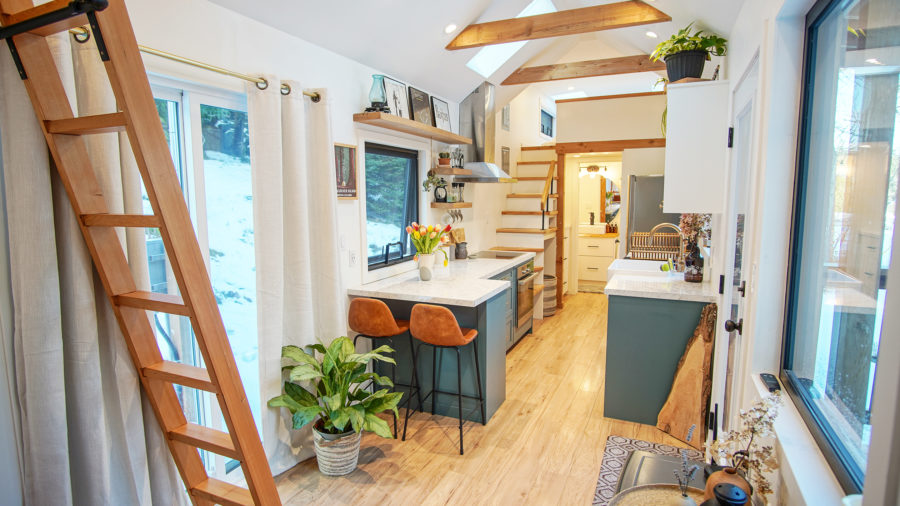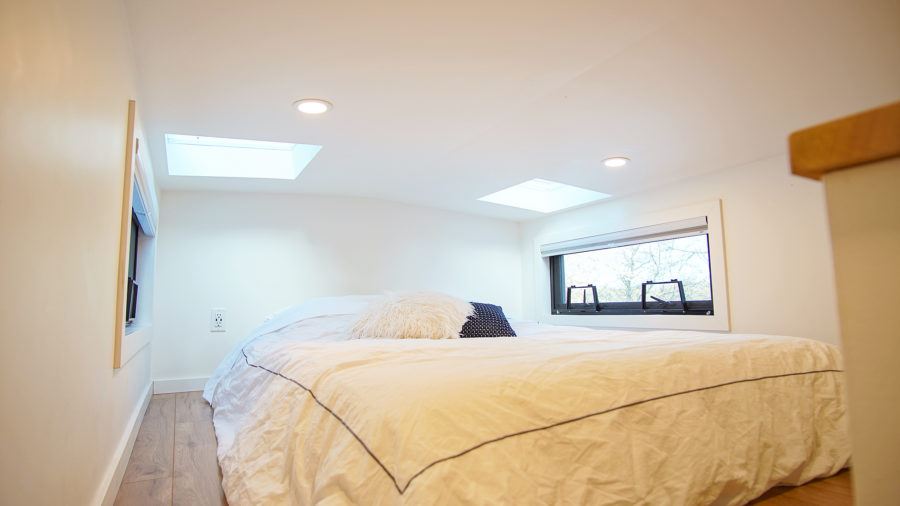This post contains affiliate links.
The West Coast Tiny Home is an incredibly beautiful self-built tiny house on wheels on Vancouver Island.
Amy and Craig from West Coast Tiny Home spent a lot of time designing their home before they started to build, and the extra planning really paid off!
Don’t miss other super-interesting tiny house stories like this, join our FREE Tiny House Newsletter for more!
Modern Self-Built Tiny Home With Impressive Interior

Image © Exploring Alternatives
The main living space is open concept. The kitchen is spacious and modern with stunning blue cabinetry, faux marble countertops, and more counter space than we know what to do with! There’s also a small dining area for two at the end of the counter.

Image © Exploring Alternatives
The living room has a custom-built storage sofa with space to stretch out and there’s an electric fireplace to stay cozy and warm when it’s cold outside.

Image © Exploring Alternatives
Their curved staircase has storage cubbies underneath it, as well space for a washing machine. Before entering the bathroom there’s a large walk-in closet with deep drawers and loads of space for hangers.

Image © Exploring Alternatives
The bright bathroom has a macerator toilet (a poo blender as Craig calls it haha!), which takes up less space because it doesn’t have a water tank. The vanity is larger than what we normally see in a tiny house bathroom and has tons of storage. On the right, there’s a shower stall with a bright botanical shower curtain.

Image © Exploring Alternatives
Last but not least, there’s a private king-size loft with skylights for watching the stars and windows for fresh air.

Image © Exploring Alternatives
Amy and Craig started the build in 2018, they lived in it full-time for 2 years. They just sold it to a family who will enjoy the tiny house lifestyle on a farm, but they do have plans available if you like the layout and design! You can contact them on Instagram here!
VIDEO: Impressive Modern Tiny House Build with FANTASTIC Interior Design!
Learn more
Our big thanks to Mat and Danielle of Exploring Alternatives on YouTube for sharing!🙏
You can share this using the e-mail and social media re-share buttons below. Thanks!
If you enjoyed this you’ll LOVE our Free Daily Tiny House Newsletter with even more!
You can also join our Small House Newsletter!
Also, try our Tiny Houses For Sale Newsletter! Thank you!
More Like This: Tiny Houses | Builders | THOW
See The Latest: Go Back Home to See Our Latest Tiny Houses
This post contains affiliate links.






This is amazingly liveable apart from the ladder up to one of the lofts. Deal breaker to me. And I’d have the cooktop on the other end of the bench space so no unfortunate burn accidents occur.
This is really beautiful! I like the sofa configuration, and there is a lot of room in the loft. All the colors are pretty, and there is lots of living, moving space. Really nice!