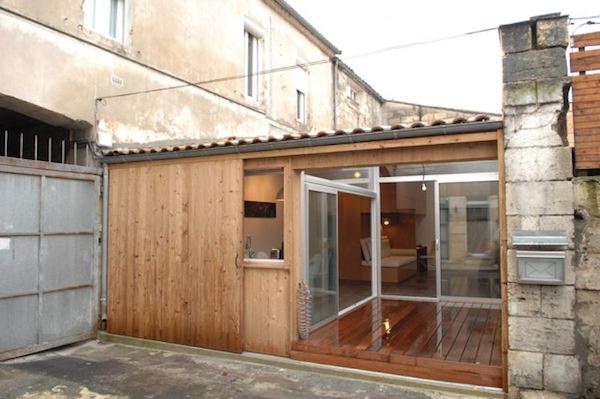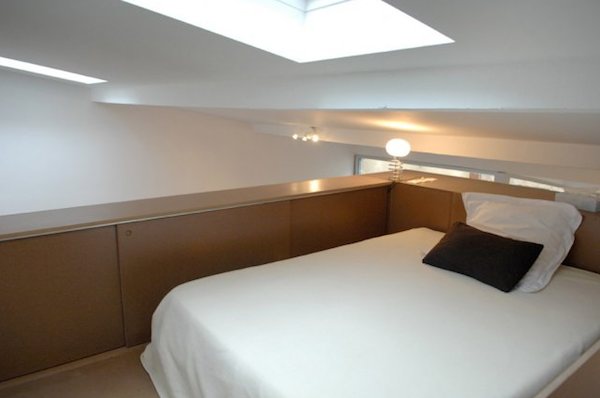This post contains affiliate links.
Earlier this year I showed you this garage that was converted into a small modern house.
It’s unique because of it’s multifunctional interior design. But also because it was originally an unwanted and abandoned garage.
There are sliding doors that can optionally cover the entire house, giving the resident maximum privacy.
Even when it’s all closed up it’s designed so that natural light still comes in because of the porch and glass sliding doors. You’ll have to see it to get it.
It’s 430-485 square feet depending on if you include the patio area and the upstairs bedroom.
Inside there’s a large custom made piece of wooden furniture, designed by the architect, that provides nearly all of the functionality for the home.
The large box inside serves as a…
- Closet
- Storage space
- Sofa bed
- Bedroom
- Bathroom
- Desk
Without that unique piece, it would be nearly impossible to fit all of these features in the home while maintaining the openness that it has right now.

Photos Courtesy of Fabre De Marien


The Bathroom in this Modern Small House Garage Conversion
So you walk behind the big wooden furniture box and you’ll find a little passageway to the bathroom with toilet and shower.
The Loft Bedroom
Walk upstairs and there’s the loft bedroom which sits on the same box that we’re talking about.
The design here is amazing and thanks to Kirsten Dirksen of Faircompanies.com you get to see it all in this virtual tour.
Video Tour
Length: 13:26
Our big thanks to Faircompanies for sharing!🙏
You can share this using the e-mail and social media re-share buttons below. Thanks!
If you enjoyed this you’ll LOVE our Free Daily Tiny House Newsletter with even more!
You can also join our Small House Newsletter!
Also, try our Tiny Houses For Sale Newsletter! Thank you!
More Like This: Apartments | Garages |
See The Latest: Go Back Home to See Our Latest Tiny Houses
This post contains affiliate links.
Alex
Latest posts by Alex (see all)
- Escape eBoho eZ Plus Tiny House for $39,975 - April 9, 2024
- Shannon’s Tiny Hilltop Hideaway in Cottontown, Tennessee - April 7, 2024
- Winnebago Revel Community: A Guide to Forums and Groups - March 25, 2024






Fascinating and beautiful! Love it!
I think it’s great too. Thanks for coming by Cherie!
This is amazing and inspiring! Thank you for sharing.
Thank you for looking, Nicole!
I liked this house from the first post but now that we get to see more of what the furniture cube is really like I think I like it even more. A friend of mine just moved to Madrid, Spain and I might show her this for ideas on turning her 2bedroom into a space for her and 2 kids.
I agree Margaret- I was excited to see a video tour of it. Especially from Faircompanies. I love their work.
What can you say: WOW!!!
😀
Great video. I think this is a great change-over from the garage and it was nice to have the walk-thru!
Thanks for coming by Timaree. The walk thru is all thanks to http://faircompanies.com. You can subscribe to their channel on YouTube here: http://www.youtube.com/user/faircompanies they always create great videos
Love it very much…!!! The creativity is outstanding ….!!
Thank you for the tour..!!
this made me smile the whole way thru… the way more people should be thinking…..