This post contains affiliate links.
This is a modern prefab tiny home that can grow in design according to your needs.
The basic home (called the 2 PLUS Classic) is a one-bedroom, 465 square foot model, available in a choice of 2 floor plans and a number of options and finishes.
It’s great as a vacation getaway for a single person or couple. But if you wanted to it can even be your primary residence, if you enjoy the tiny house lifestyle!
There are many nooks and crannies allowing for built-in storage and more spaciousness. A feature that I find unique is that the deck can be closed to provide a secure closure for the patio doors, during times when the home is unoccupied.
This cute and cozy tiny house was designed by architect Marek Štěpán and built by Freedomky in the Czech Republic. You may choose other styles and sizes, using the same basic design. See their website for more information on these options.
465 Sq. Ft. Freedomky Modern Prefab Tiny Home

Images © Freedomky
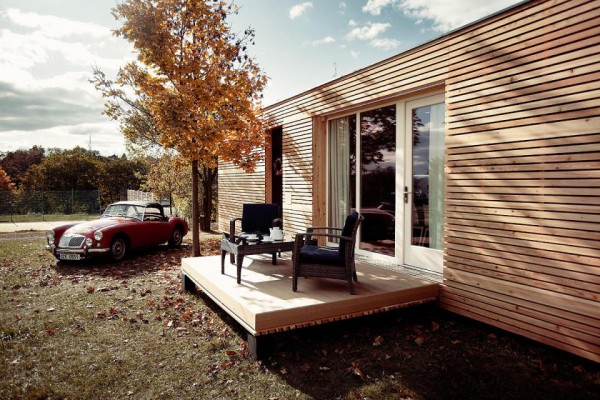

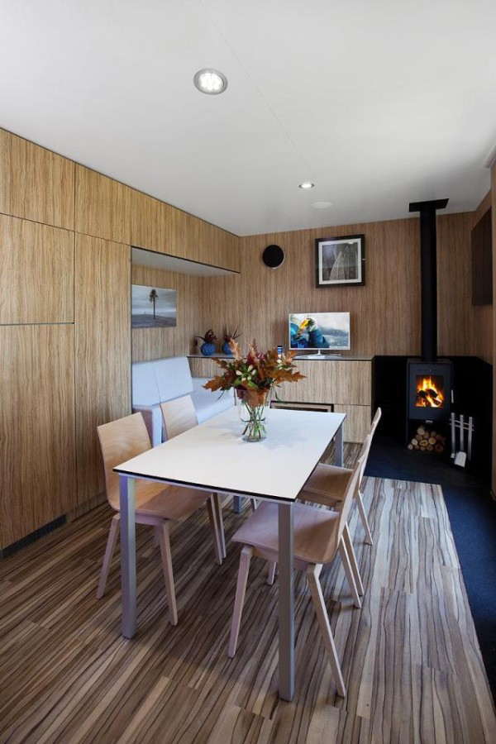
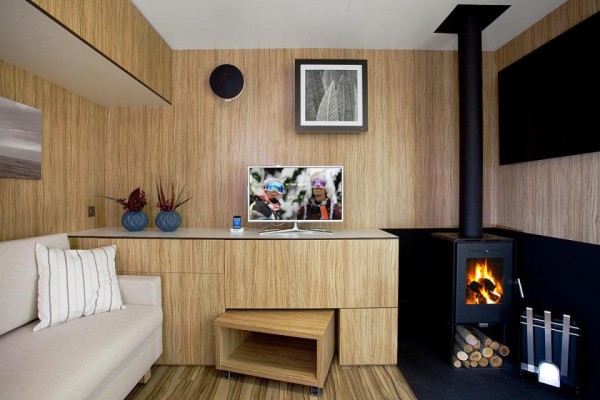

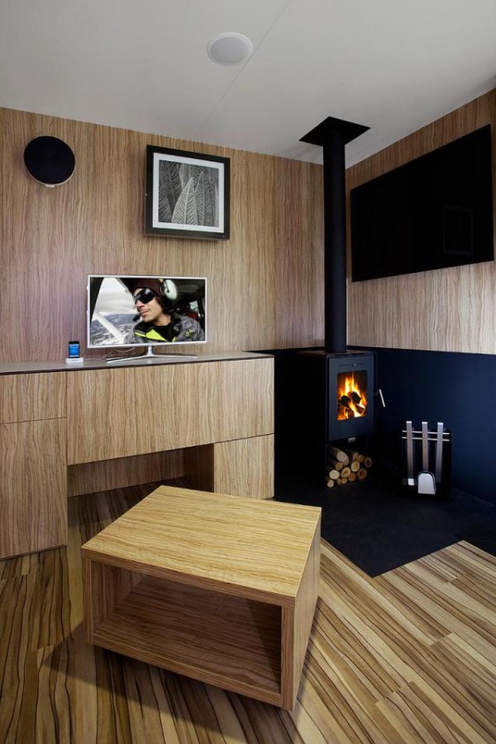
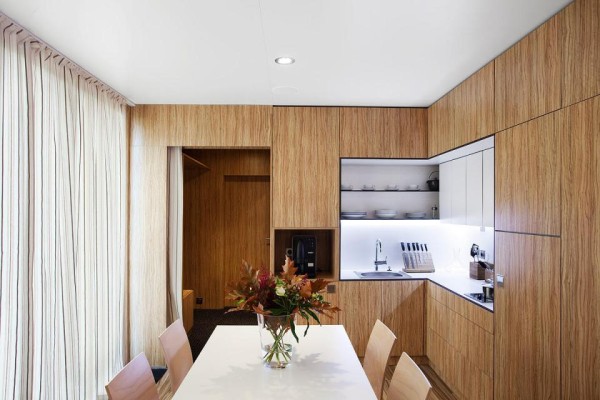




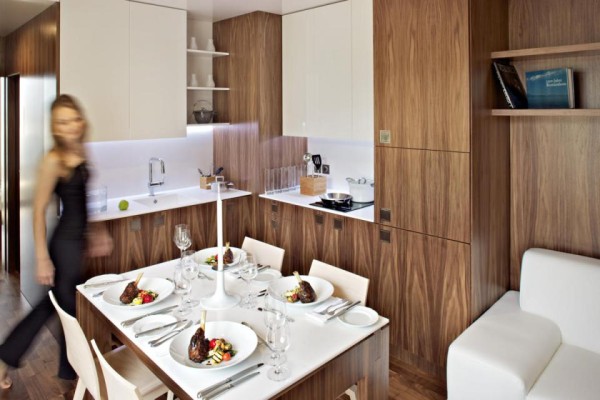

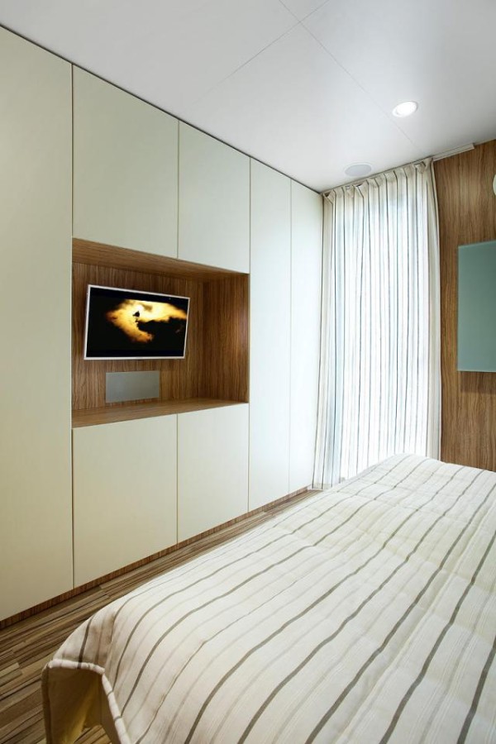
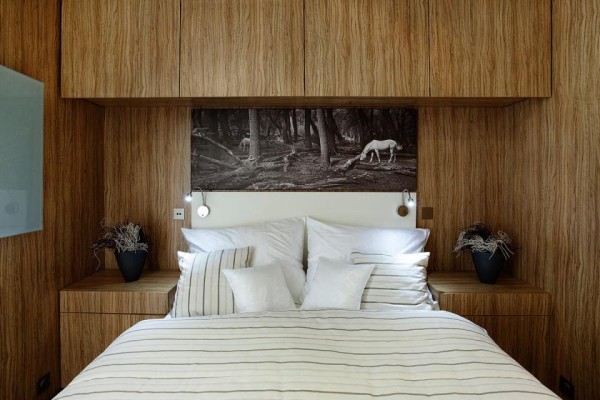
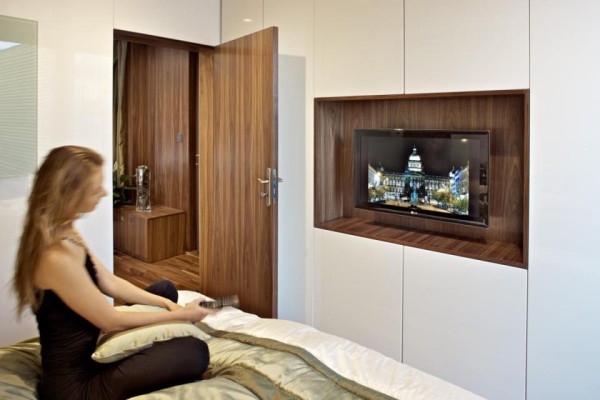
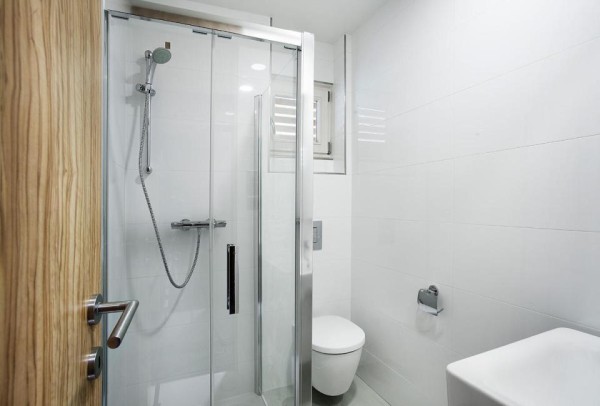
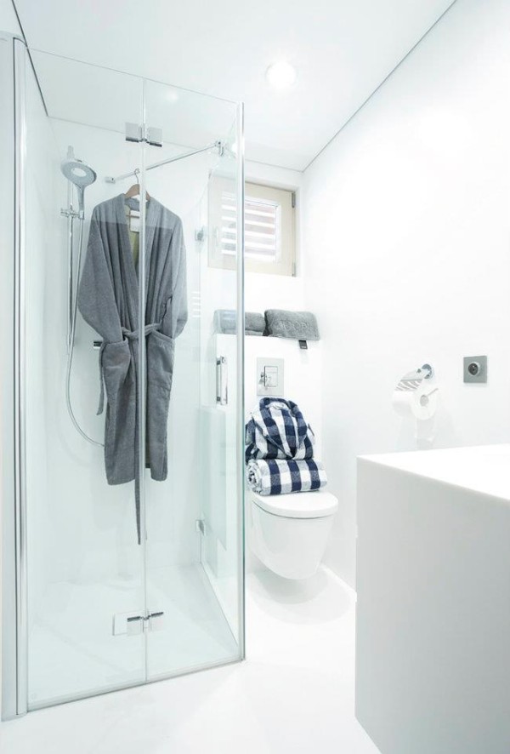
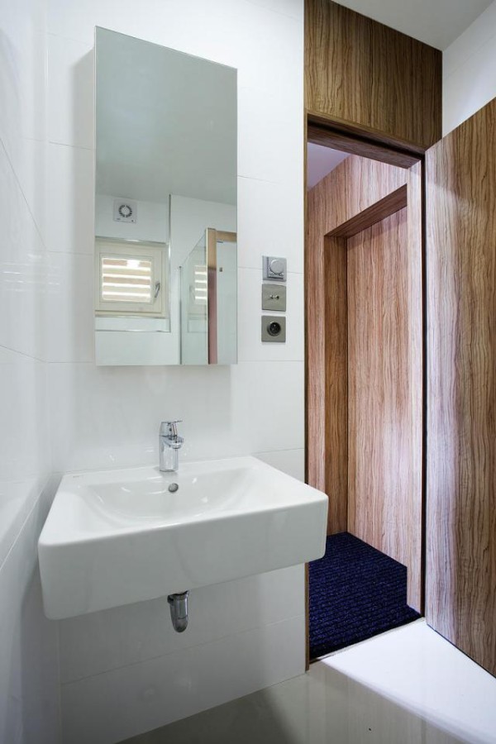
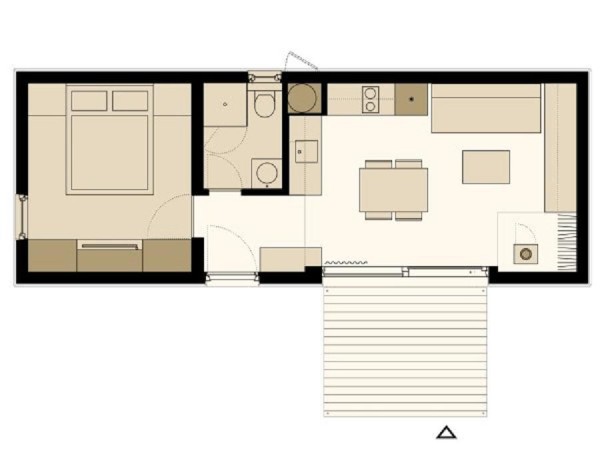

Images © Freedomky
Learn more: http://www.freedomky.cz/en/
Resources
- Small House Bliss (as seen on)
- Atelier Stepan (architect)
- Freedomky
You can help us spread the word on this modern prefab dwelling by “Liking” on Facebook using the button below and re-sharing this story using the e-mail and social media re-share buttons below. Every share helps, including yours. Thank you so much.
If you enjoyed this modern prefab dwelling you’ll absolutely LOVE our Free Daily Tiny House Newsletter with even more! Thank you!
This post contains affiliate links.
Pamela
Latest posts by Pamela (see all)
- Adam and Karen’s Tiny Off-Grid House - May 19, 2015
- 606 Sq. Ft. Little Cottage Vacation Near Cape Cod - May 12, 2015
- Friends Build DIY Tiny House Community in Portland - May 8, 2015






WOW! I can easily see a fan of tiny house living, staying in this as their primary home. If I’m reading the floor plans correctly, I’d opt for “B”, as the larger the kitchen, the happier I am.
Only thing I’d change is to ENLARGE THAT DECK! I realize that there’s a tree in the way, but I’d have that deck be the entire front of the home; half screened in and the other half open and expand it outward for some serious outdoor use. Other than that, incredible build. 😀
Cahow, I believe the deck is a fold down and is actually part of the structure. Building a free standing roof over deck should pose no great obstacle and would greatly add to the versatility of the unit. Great Idea.
Dear Winston: I didn’t catch that feature of the Fold-Up Door. THANKS for the clarification. 😀
One of the best I have seen. Everything you need conveniently arranged. What’s the price? I’d move in today.
Love that one..Do they sell them someplace not to far from where I am (S WI)…Like the bigger version and would LOVE a bath tub and fenced in area for my dogs
2 Loos !
I totally love it! Everything tucks up and out of the way. How much and are there any installment or other finance plans? I’d like Plan A, only with a full deck all screened in (not a fan of bugs in the house.)
That’s a really nice design. I’d change some of the finishes to get a little cozier but, that’s just a matter of personal taste.
I do like the B floor plan a little better as sofa area looks more inviting but most important of all, is plan be looks more efficient for heating the whole space. In plan A the wood stove is as far as possible from the bedroom. seems like it could get cold on winter nights.
@DAWN—IN something this size with proper insulation you probably would not want the wood stove that close to the bedroom! You would roast if you had filled it and regulated it before going to bed–it would hold a fire and go all night. I have heated with wood for many years and have heated my 1500 sqf house–not tremendously well insulated for part of that time and only attic well insulated after we had it blown in—and even here in far far northern New York we could fill the admittedly large stove before bed and have heat all night long–and it would be too hot to sit next to at the start. And I heated a LARGE old and in some areas UNinsulated farm house with that same stove plus one as a fire place insert. The trick is knowing HOW— and DRY SEASONED WOOD.
I love the look of wood but the weird wood grain on this on walls and floors would drive me NUTS—very 80’s. Any idea on cost???
I forgot to ask……
Does the car come with:)
If Colorado was just a wee bit closer to the Czech Republic, this home would be at the top of my list!
Ditto for me.
I could build it for you, my company makes flat roof studios like this her in Northern America.
I prefer #1 so the bathroom doesn’t open into the kitchen. I agree that the deck should be enlarged, but that is a easy change. NICE!
Ditto on everything you said.
I agree with you too about the bathroom not opening to the kitchen. It is a very nice design.
I took a 14 x 36 shed made 1 bedroom kitchen full bath sitting area with 4 ft front porch
I hope you will post some pictures. I’d love to see it. I’m jealous of your ability to do something like this.
When they don’t mention prices, I worry!
I wouldn’t expect this house to be cheaply priced. Its beautifully built and would be a dream to live in. I too prefer the B plan. Thanks for sharing and cheers from Australia
What’s the price and can you get them in Alabama
Prefab 190 sq ft studio costs around $18999 before to be furnished.
I absolutely love this design!!! The way that this prefab is designed intergrates so many innovative storage solutions by tucking away kitchen necessities and shevling from sight. It makes the best use of a tiny/small space and actually creates more space to move & live. Plus, you have the added benefit of easy least cleaning!!!! I LOVE THAT!!
Another added benefit is the multifunction deck!! As stated above, the deck actually releases up/down over the doorwall & 2nd door to provide privacy & security. This is why the deck is for some, seems small because it’s purpose is to enclose the doorwall & 2nd door & fit completely into the exterior, giving the look of a solid structure from outside however, when released can be used for a deck. Ingenious!!
I personally LOVE the first floorplan (floorplan A) as I would not like to walk thru my living room/kitchen area to use the bathroom, especially at night. I really like the woodburning stove for heating but I wonder what is being used for cooling & A/C? Also, I would like to have a all-in-one washer/dryer or a mini washer/dryer unit integrated in the area on the other side of the bathroom/near the kitchen sink.
In any event, this design is perfect for me!!! On the website: http://www.freedomky.cz/en/sizes-and-prices the pricing for this model (Model M) is 58.630. I don’t know if that is per sq.ft or not. Freedomky is in the Czech Republic and I can imagine what it would cost to ship one of these to the US…A LOT!! Lol.
Do you think if enough of us contacted them and showed an interest, they might open a place in the U.S.?
Hi Marcy!
I would hope that maybe there would be a manufacturer in the US that could build innovative, quality units like these. I know I would like to see it in the US. However, I think that Freedomky is in the business of modern functional & innovative design & that type of design is the core of their profitability, especially throughout Europe. I really don’t believe that type of design would be profitable for them in the US, if it were they probably would manufacture here as well.
My concern as usual, would be municipal zoning in most cities as Freedomky’s units are movable, hence the nature of utensils, fridge, stove, etc., contained behind shelves built into the walls . But hey…a girl can dream. Lol! I love the creativity & design of these units. It has given me some ideas for container design.
Thanks for the info. It seemed too good to be true. ;-0 I’m with you – some very nice, workable ideas for me to add to my collection of ideas.
Don’t give up Marcy, write me email, I’ll help you with it here in America.
My email: [email protected]
They have a price on their website but is in Euro’s 53.48. I like A myself.
Great design. Sooo much storage space. Yep, I can live in this house.
Absolutely beautiful.
Normally I don’t wood walls but I like this one because it is light (blond).
Love both floorplans. Could live full-time in either.
I think the best design I’ve seen yet. Really roomy enough for company. Over night company! No loft. (not good for us old folks). I think I’m in LOVE.
Dear Cahow, I am writing from England and want to let you know that you have quite a following over here. Keep commenting, we very much enjoy you.
Dear Aloszko, Oh, dear! Where’s a pithy Countess Dowager reply when you need one! LOL
I’m touched by your comment, Aloszko. Perhaps it’s my Scottish husband’s influence that’s forged the interest in any comments I write? He’s from Balloch, on the Bonnie Banks of Loch Lomond and has had a profound influence on my way of thinking, as I hope I have on his. Cheers to YOU and all your mates and thank you, again, for your appreciated and kind words.I find that it takes a confident person to bestow a compliment upon a stranger. 😀 Sincerely, Cahow
Dear Cahow, thank you for your kind response. Regarding your comment: my only observation is, why sell yourself short as a Countess, Dowager or otherwise? Surely Your Scottish connection suggests nothing less than the rank of Duchess. Thus I wish Your Grace and the Duke a ‘guide eenin’. Now I must return to the work of Bodley, not a tiny house architect I know, but one for whom tiny details were equally important.
Usually I prefer white painted surfaces in tiny homes, but this looks gorgeous. The only element I would like to see: A LARGE KITCHEN SINK. It comes in so handy, and there are cutting boards that span the sink so it can be used as prep space.
Not enough windows!
I like the idea that the patio folds up to secure the sliding glass doors. I think they should recess the front door and add on a ramp that folds up to make the front door secure, as well. Otherwise, the front door is the most vulnerable part of their security system.
I really love this but the shipping from the Czech Republic must be a killer!
with the dollar strong against the euro, now would be a good time to buy. Depending upon total weight and judging it to be about a container size it could be shipped for less than $5000
I love this and could easily live in it with my two dogs. It says the square feet but what are the overall dimensions? That would make a big difference on where you could put it.
Absolutely stunning design. Clean lines and so modern looking. Gorgeous and a bedroom downstairs.
I love that we are seeing more downstairs bedrooms 🙂
Wow, this place looks huge. And it looks like a New York City apartment. Very, very cool!!
Amazing what a good floor plan can do!
This is perfect just the way it is, plan A. I normally do not like wood walls, but everything works in this place, and love the white closet in the bedroom to juxtapose the wood walls. I understand why some may thing there aren’t enough windows, but that’s why there is so much storage. I’m good with having windows only on one side of the house if that means I have plenty of storage. This is a win-win design. With that reasonable price I would buy a second one, a bit smaller with just another bedroom and a half bath or could also be used as an office space with another wall of closets for even more storage. Definitely could live in this! I do agree with the slightly bigger sink as another comment above, with a wood board to sit in it to add workable counter. Certainly doable if like the other commenter above is right about the $5K transportation costs! Not sure about local building code. I guess you would need to do your due diligence beforehand. Bravo!