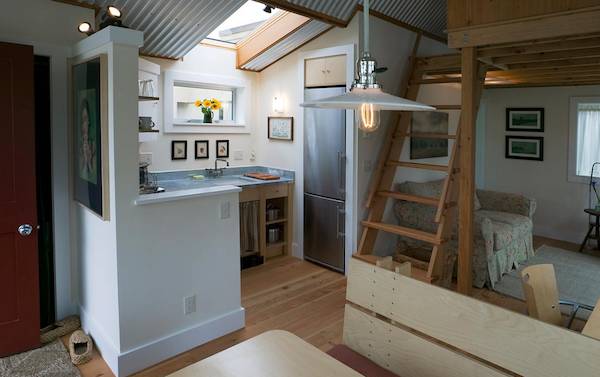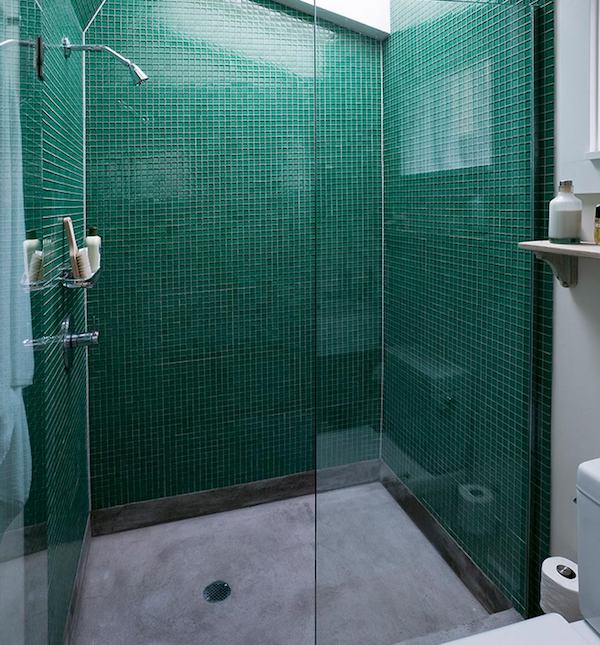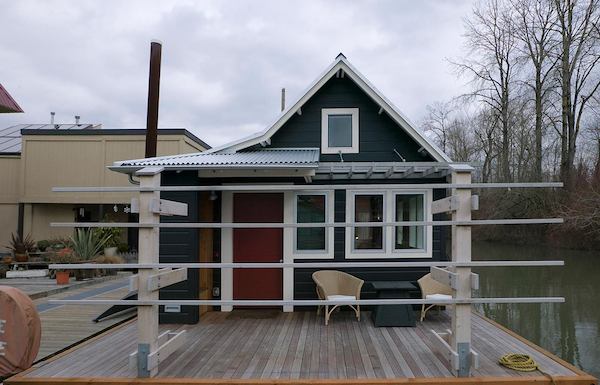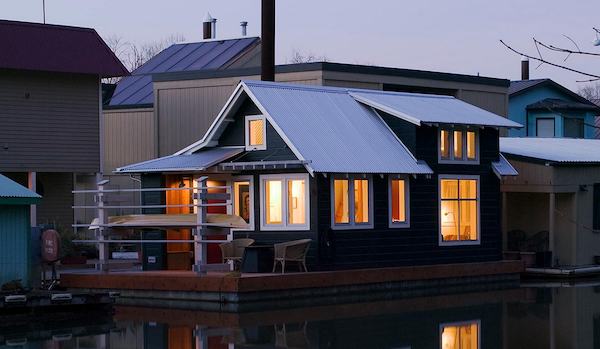This post contains affiliate links.
I think you’ll like this 433 sq. ft. floating tiny home by Studio Halmet Architects.
Inside you’ll find that it has that warm and cozy look and feel to it.
Wood flooring, natural wood furniture, lots of windows, and corrugated steel ceiling.
And yes- an upstairs sleeping loft accessible by ladder.
Floating Tiny Home
If you want to see more of this tiny floating cottage enjoy below:
Some of the bonuses for the 433 square foot size comes with a large shower and relatively spacious kitchen too.
Gourmet Kitchen with Lots of Natural Light

Sleeping Loft Upstairs

Large Bathroom with Spacious Shower

There’s a skylight directly above the shower which is pretty awesome.
Interior View (living area, closet/storage, desk and dining)

I really like the corrugated ceiling inside and the way it blends right in with all of the natural wood in the house.
Exterior of the Tiny Floating Cottage
More info and photos at Studio Hamlet Architects website and at Kent Griswold’s Tiny House Blog.
If you enjoyed this tiny floating home you’ll love our free daily tiny house newsletter with more!
This post contains affiliate links.
Alex
Latest posts by Alex (see all)
- Escape eBoho eZ Plus Tiny House for $39,975 - April 9, 2024
- Shannon’s Tiny Hilltop Hideaway in Cottontown, Tennessee - April 7, 2024
- Winnebago Revel Community: A Guide to Forums and Groups - March 25, 2024








This one is quite charming….and pretty…..it feels tranquil…definitely feels
like you would be coming into a home…..
Oh, wouldn’t it be wonderful!
I absolutely LOVE this!!! I could see myself living in something like this, floating or not. Definitely one of the best small home designs out there!
Cute house, love the layout but the fact its on water would turn me off.
I have run across this houseboat before- and I really like it in general- designed for its location- windows facing outward toward the river instead of towards neighbor- LOVE the shower- The Kitchen has lots of light- with possibly a little adjustment for personal cooking style. The porch- with the kayak rack– or you could make a vertical garden. The galvanized ceiling- the walls actually look fairly thick and well insulated. The concrete floating platform its built on- has a nice long lifespan. The built in fridge- the way the one railing goes up farther so you can grab on to it while you turn around to go down. I do realize design consideration do come into play with the dormer- I think I would have the dormer go all the way across the building not just the loft area– but then the front of the house would not have its symmetrical traditional house look- I think this house is in the Portland area on the Columbia river. I think you can buy the slip like you would a condo. If you were leasing- that could be a disaster- This house is would not be a cheap house to make. its well built- designed by a architect- the floating platform would be a pretty penny- but well worth the money spent- for the long term life of the house. I would love to live in this house- as long as I owned the slip. Because if you had to move the house- and the slip was on the other side- or in the middle not the end- you would have those windows looking right into the wall of the next house- and would not have that great view of the river.
It similar to one On front cover of fine homebuilding magazine. Loft is different location from one in magazine, i think. I love it to
Love this house, Love the lay out and the spacious feel of it. I wouldn’t care if it was on water or not, it would be a great design any where.
I would love to see the floorplans for that floating home. It could be easily adapted to a stationary (foundation) home. Love the layout!
can I please get more information on the floating home. Plans, cost, how heated, sewage process, do you build and ship? please call 412-855-8686
Thanks
It seems one of my Park Model designs on a 14’X 36′ barge might be a solution to the longevity issue Curt…Loose your lease? Put your wheels on an take it off the barge, check into an RV park while you shop for another barge location… Besides having the 1.5 bath and W/D with on demand W/H will allow many more options. I even have one with a Murphy Bed for grand kids if you don’t want the loft.
Wow. Truly unique and the first houseboat I’ve seen without the typical flat roof so common on houseboats. This would definitely be a welcome abode for landlubbers and water-dwellers alike.
Does the bottom require any type of maintenance like the hull of a power or sailboat? I’m guessing you don’t need to (or can’t?) haul this craft our for yearly maintenance because of the cement foundation? That would be like hauling out The Empress Dowager’s Summer Palace (all concrete floating dwelling). 🙂
What I like about your location is that you’re docked on your starboard side which appears to afford lot of privacy verses being trapped in a slip between other boats facing the dock, or completely surrounded by other boats in endless rows of slips.
You could do laps in that shower! Love it. This is a beautiful home/craft.
I could easily live here. My problem is: how to locate a marina that would let you tie up on a permanent basis. Lots of areas do not like home built boats on warf. Did not see a place for power. Can you actually move this on water or does it need to be towed to where you want to live?
Very McGyver….
The lack of insulation with that corrugated roof bothers me. Cook in summer and freeze in winter. Wonder what the slip and other fees are…
When I see how large this is compared to the 200 square feet or less Tiny Houses (and pulled behind vehicles) it makes the smaller models feel like a closet…..the larger houses being the “McMansions” of Tiny Houses!
Wow… that shower!
I like the spacious kitchen & the natural light provided by the skylights.
could you provide any information on converting your thow into a house boat? Much appreciate any info. Love your newsletter… Keep up the great work. Boe.
It just seems like they didn’t make good use of space. That’s a lot of space to be jammed into a ladder access loft? I just looked at the Cannon Beach with 450 sqft so close in size and that just seems so much larger to me.
Eh, I think I’d put the bed in the living room, the living area in the office, and have the office upstairs. Don’t like sleeping lofts. Otherwise, I like it a lot. ESPECIALLY it being a houseboat. I would SO love to live on the water.
Just love this cozy home! I love how it is fixed up! It’s just beautiful! The bedroom seems to have a lot of room! This home just seems so inviting! The tile in the bathroom is a pretty color green! The living room seems like it gives off a cozy effect! Love the porch, along with all the windows that it offers especially since they overlook the water! Thank You for sharing!🌻
LOVE it!! I’ve spent a good portion of my life in water……. Ooooooh, how I would love to live in this ON water!!! Find me a lake to place it somewhere in the South, and I’m in!!!
Where is it? I’m going to attach it to my dingy and row it away……be still my beating heart terribly in love with the sleekness.
Tub, staircase not ladder, ability to fully stand (someplace) in upper loft .