This post contains affiliate links.
This is the ESCAPE Vintage Matthew Model Tiny House.
It’s a customized version of the ESCAPE Vintage that was designed and built for one of the experienced carpenters over at ESCAPE.
Now it’s a model that you can actually order from the company. What do you think of it?
ESCAPE Vintage Matthew Model Tiny House
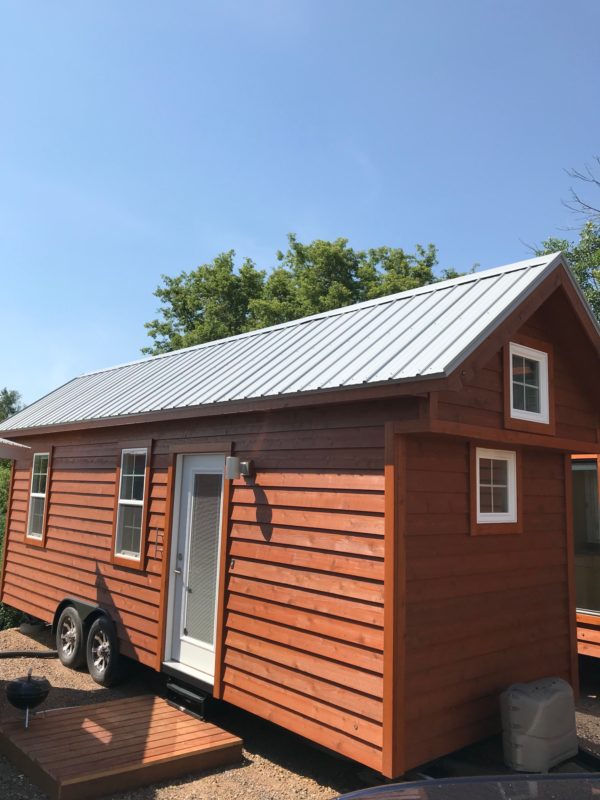
Images © ESCAPE
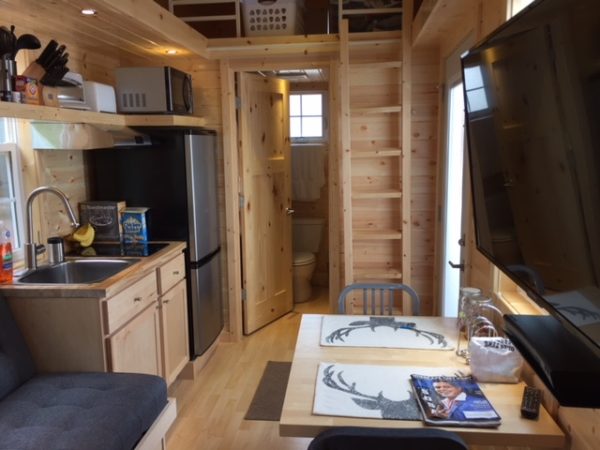
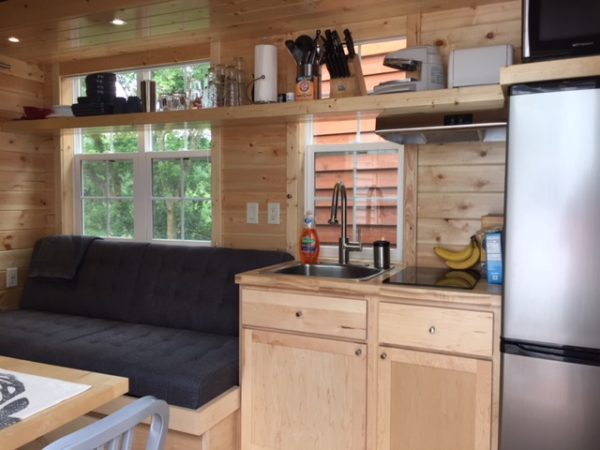
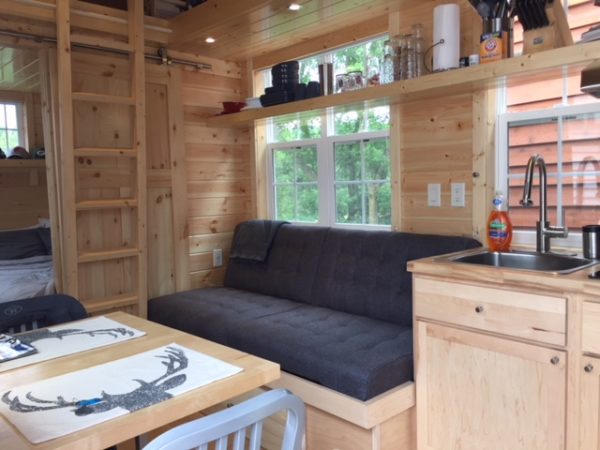
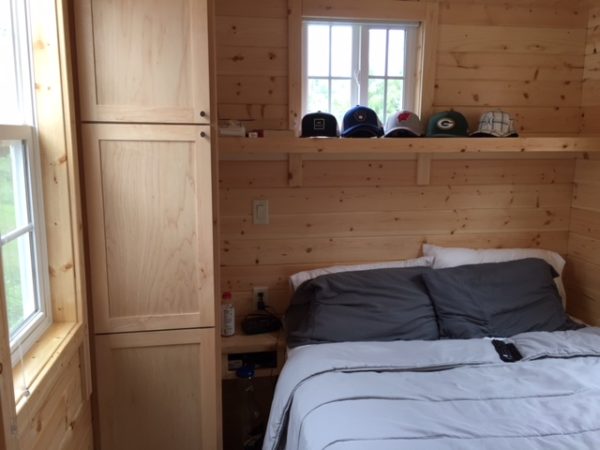
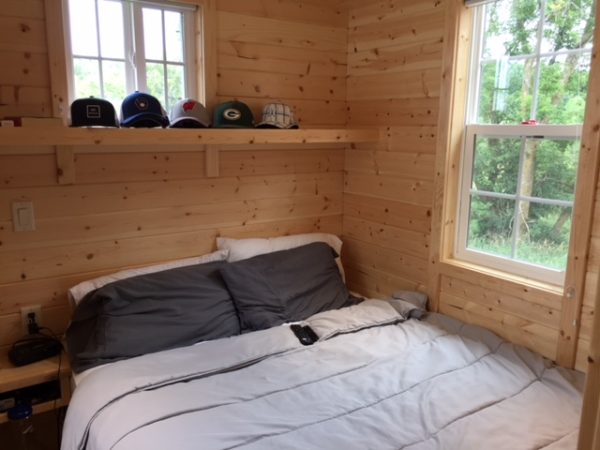
Images © ESCAPE
Video Tour of the Matthew Tiny House
Story Behind the Matthew Model
Meet Matthew, an experienced carpenter & hard working member of our ESCAPE team and a resident of a special ESCAPE Vintage unit we call, appropriately enough, Matthew. This unit was designed for Matthew and we’ve discovered that everyone who sees it, loves it. No wonder as it’s perfect for so many uses: rental unit, AirBnB, ADU, home for a young couple or even a couple with kids.
Highlights
- Sleeps up to 8 people
- Fold flat couch
- Two large sleeping lofts or storage attics
- First floor private queen bedroom
- Split system A/C + furnace
- Kitchen with tall fridge and induction cook top
- Kitchen table
- Big bathroom
- Can add washer/dryer
- Vintage Model
- 25ft long (29ft if you include the hitch)
- 8.5ft wide
- 13.5ft tall
- 313 sq. ft. including lofts
- Unit that is available for sale right now is $74,890 with add ons but is on sale (discounted $7,330) so it’s $67,560 (check this page for availability or get a quote for your own here)
There is a VINTAGE Matthew Model in production right now that you can buy at a discount (if it’s still available). You can check on it at ESCAPE’s in stock page.
You can also fill out the form below to get in touch with ESCAPE:
Our big thanks to Dan & Matthew of ESCAPE for sharing!🙏
You can share this using the e-mail and social media re-share buttons below. Thanks!
If you enjoyed this you’ll LOVE our Free Daily Tiny House Newsletter with even more! You can also join our Small House Newsletter and our Tiny Houses For Sale Newsletter! Thank you!
More Like This: Explore our Tiny Houses Section
See The Latest: Go Back Home to See Our Latest Tiny Houses
This post contains affiliate links.
Alex
Latest posts by Alex (see all)
- Her 333 sq. ft. Apartment Transformation - April 24, 2024
- Escape eBoho eZ Plus Tiny House for $39,975 - April 9, 2024
- Shannon’s Tiny Hilltop Hideaway in Cottontown, Tennessee - April 7, 2024






What you see can not be misunderstood, a harmonic form or too much rigid angular form, in this case you breathe excellent organization of space, in simple sobriety.
This is beautiful and cozy; it invites you to stay and curl up with a good book. I love all that shelving just over the couch and bed – I am an avid reader – it would get filled with books and what inspires more coziness and decompressing after a hard day’s work than a shelf full of books – it allows the eye to rest and calms the rest of the senses. The effect is doubled with this beautiful natural interior. This whole house calms the senses, has warmth, and I love the bedroom on the first floor, along with the extra space between it and the wall, including a closet. You actually have room to easily change the sheets on the mattress – bravo! The layout of this house is very easy to navigate and perfectly positioned to do the things you need and be safe in the house. It looks like a home a person can easily age with. Even the loft seems ‘tucked up there’ and a bonus that one could use if they needed to but not necessary to enjoy the rest of the house. The beauty of the natural wood is allowed to come out with a light clear finish so it can be seen, unlike so many THOW’s nowadays that slap a coat of white paint on the tongue and groove slats and destroy the beauty of the wood (along with making you feel like you walked into a blizzard). Bravo on this perfect house; I wish I was the one who gets to enjoy it, but I have my own in the works – soon to be finished and unveiled. 🙂
I want to second Denises comment, is beautiful.
I love the tiny house! How much for the floor plan? Can you sale me the floor plan?