This post contains affiliate links.
This is ESCAPE SPACE, a new line of beautiful buildings that can be put almost anywhere and used for almost anything. Whether you are looking for a man cave, she shed, home office, art studio, or glamping space, or any other ADU, and they start at under $12,000, making them beautiful and affordable.
You can order them as a shell and finish it yourself, or you can have a variety of options added. You pick the model with your desired options, they build it and deliver it to your site.
Don’t miss other awesome structures like this – join our FREE Tiny House Newsletter for more!
ESCAPE SPACE Beautiful Portable Buildings That Start At Less Than $12,000
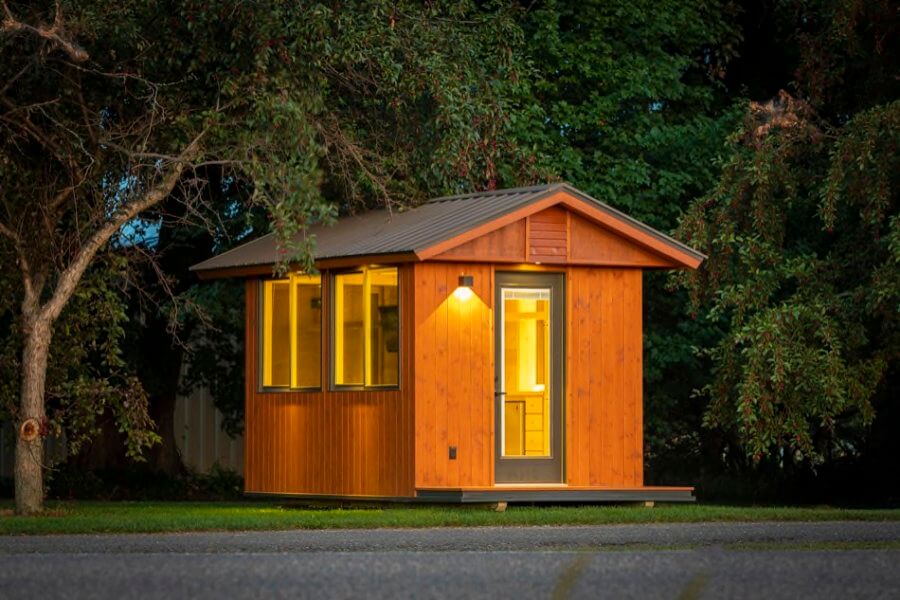
Images © ESCAPE SPACE
Currently, there are three models for the ESCAPE SPACE product line. The first one I’ve shown you here is the CLASSIC.
The CLASSIC starts at $13,950 for the 12ft and $16,400 for the 16ft. They can, of course, be complemented with a variety of options, as seen in this one… Pretty nice, right?
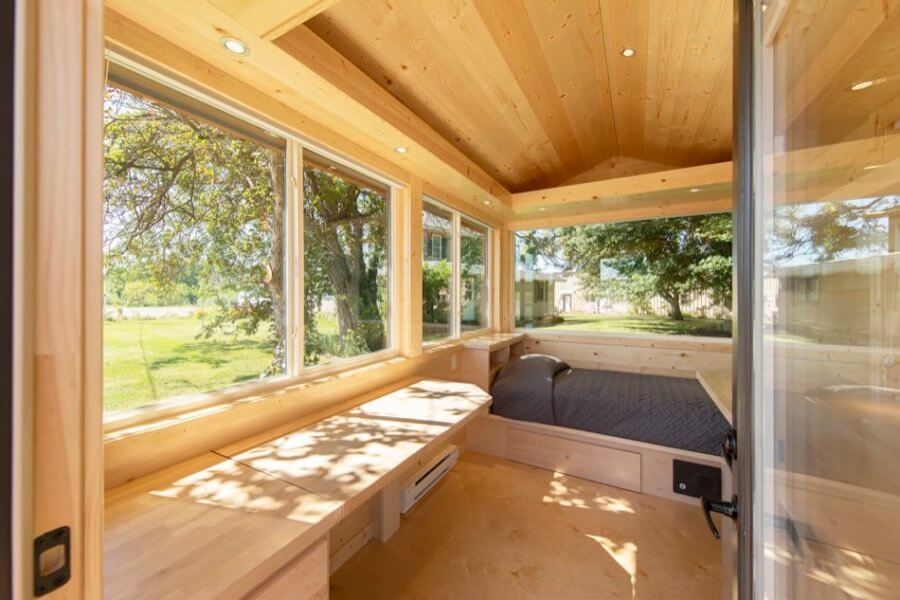
Images © ESCAPE SPACE
This is the ESCAPE SPACE MA model. It features glass walls and slanted roof design. It has a bit of a modern cabin look, doesn’t it?
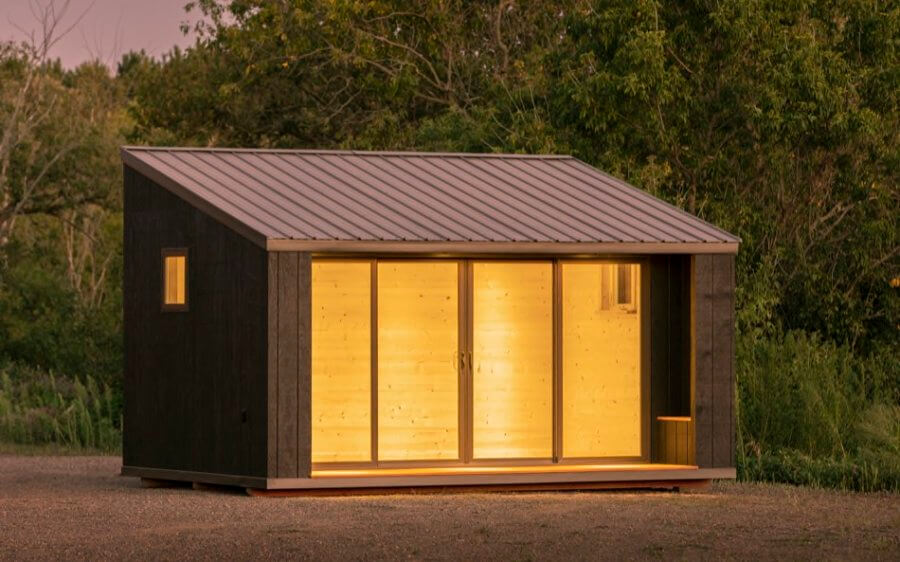
Images © ESCAPE SPACE
Here is what the interior looks like if you get the interior wall and trim package and the lighting package.
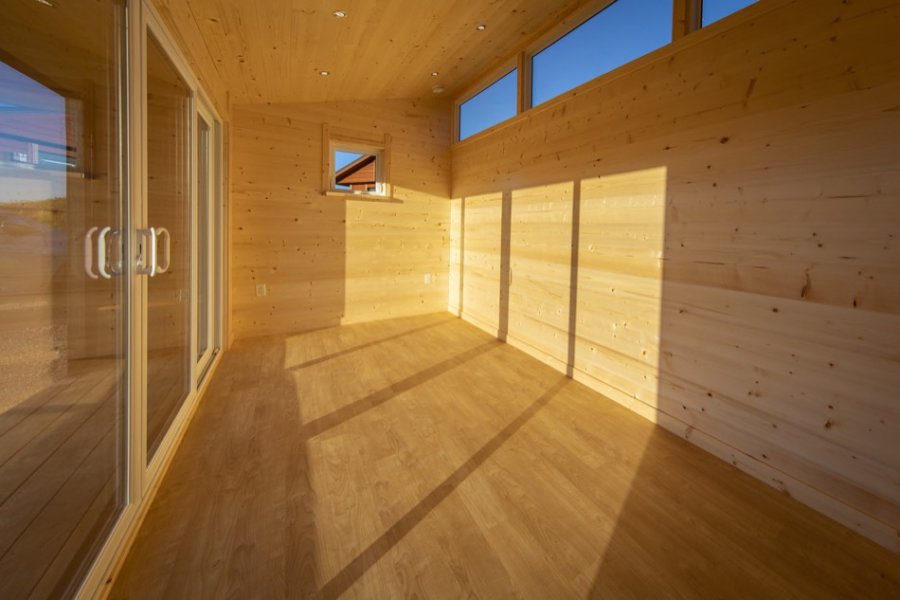
Images © ESCAPE SPACE
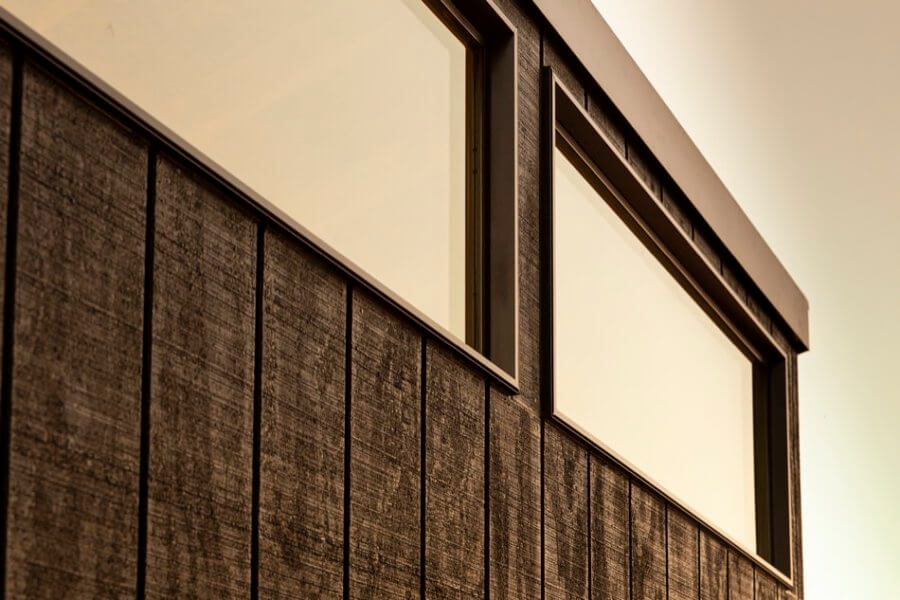
Images © ESCAPE SPACE

Images © ESCAPE SPACE
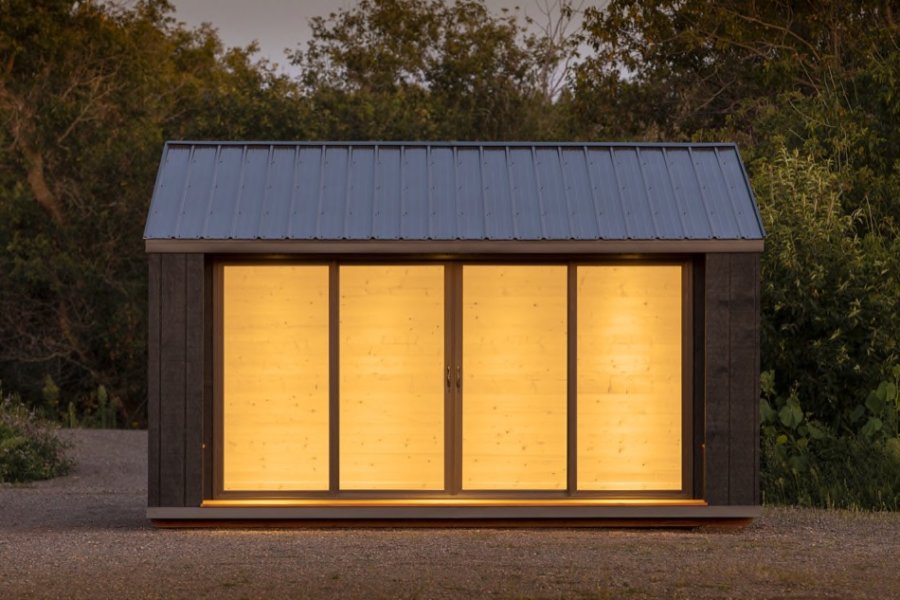
Images © ESCAPE SPACE
Then there is the Studio line, which is also beautiful and features a small covered entryway with a built-in bench.
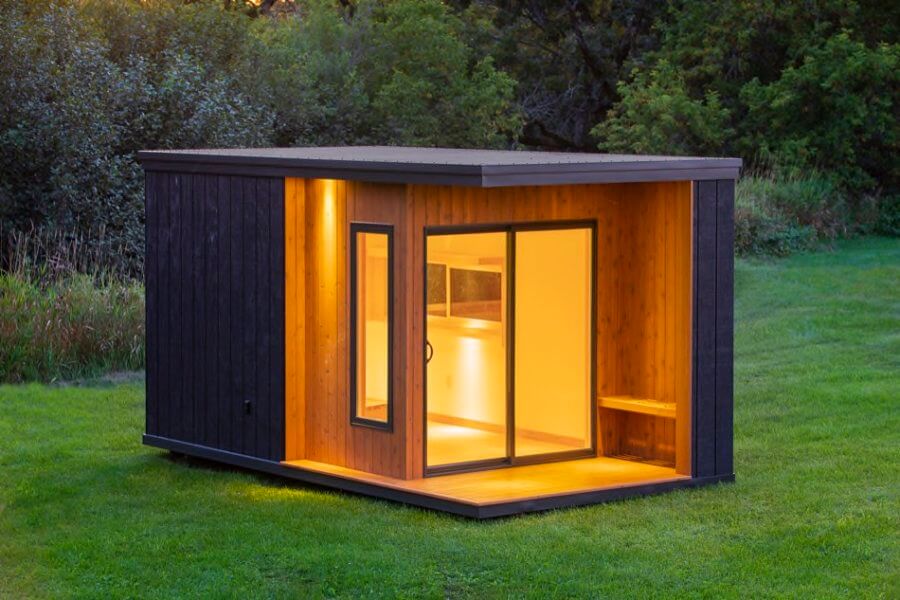
Images © ESCAPE SPACE
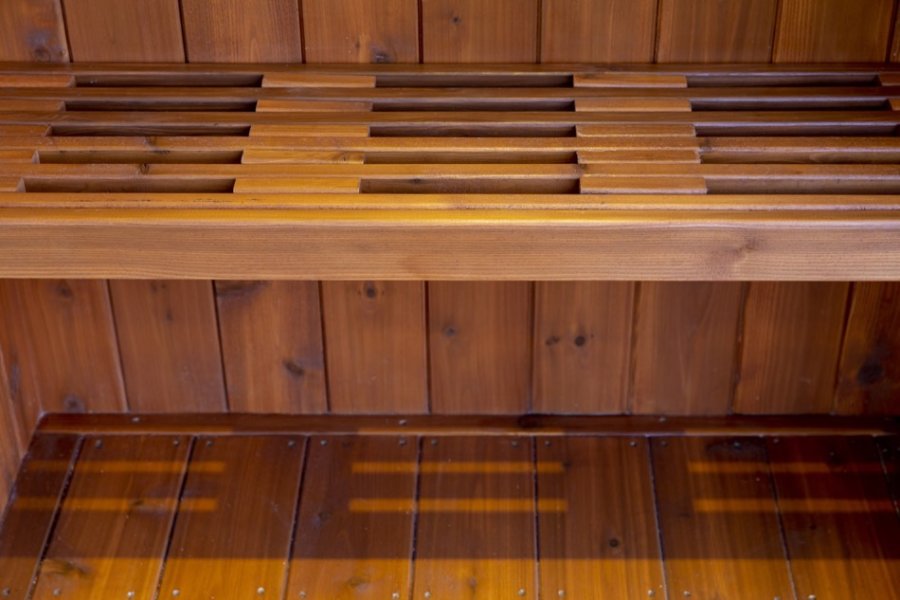
Images © ESCAPE SPACE
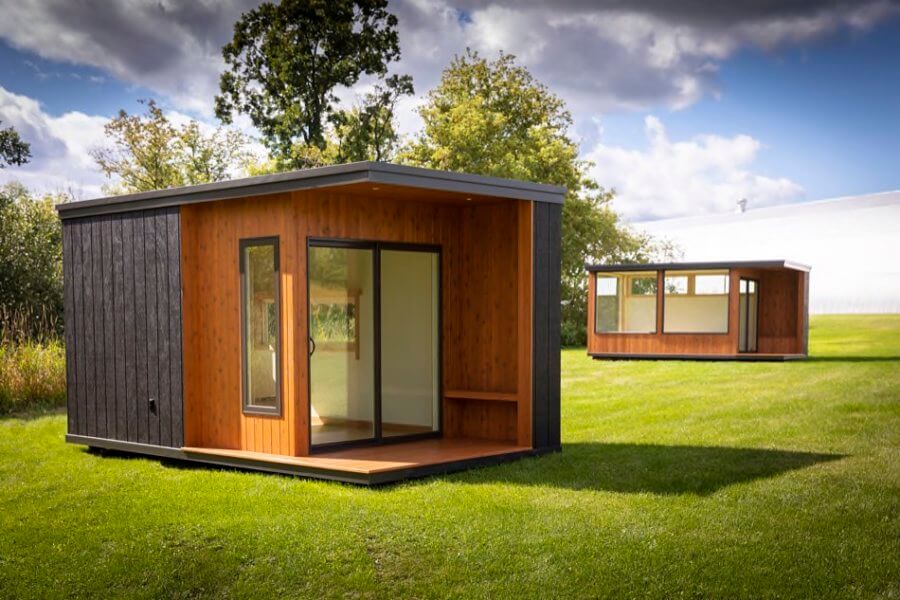
Images © ESCAPE SPACE
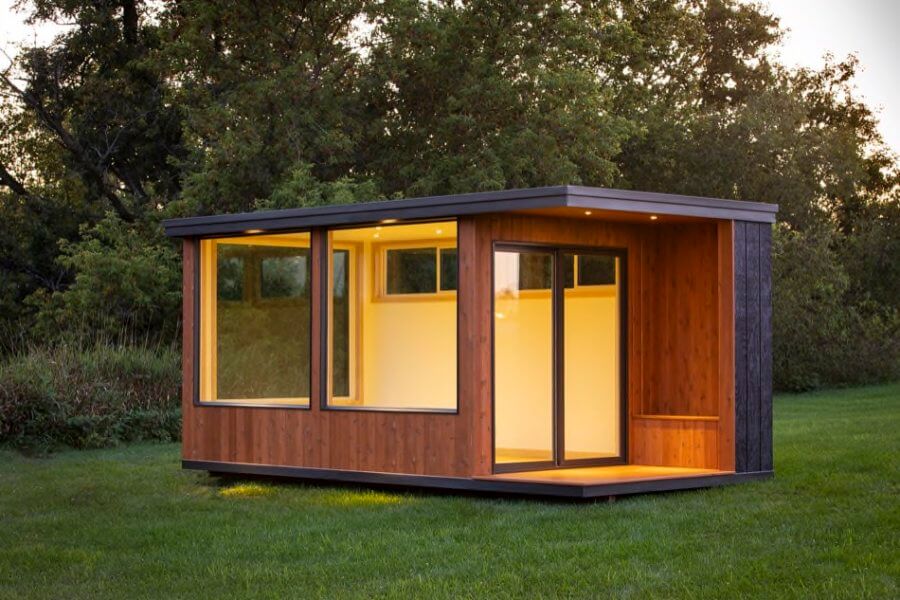
Images © ESCAPE SPACE
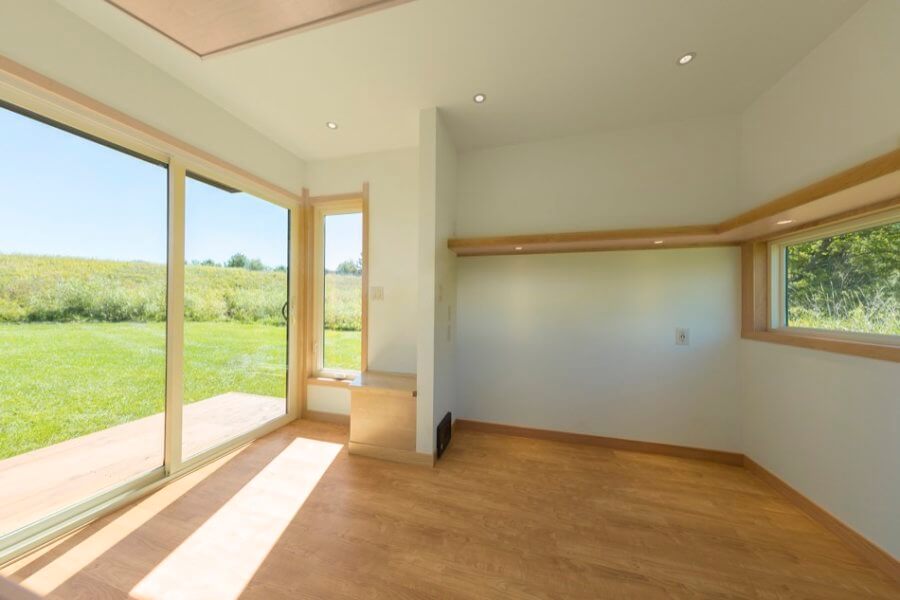
Images © ESCAPE SPACE
Which one do you think you like the best?
Pricing
- Studio Base Price: 12ft – $11,900, 16ft – $14,870
- MA Base Price: 12ft – $12,800, 16ft – $15,970
- CLASSIC Base Price: 12ft – $13,950, 16ft – $16,400
Available options include a kitchen, bathroom, electrical package, insulation package, and much more. Just click the link below, then click on SPECS and you’ll be able to see all of the options and pricing.
Ready to order or customize and quote your own? Check out the link below to do just that!
Learn more (pricing, more photos, options, and video tour)
=> ESCAPE SPACE
Related Links
- Passage of AB 68 Bill in California to allow homeowners to build TWO Accessory Dwelling Units on their property.
- They Built A 400-square-foot ADU Cottage In Seattle… Moved In, And Rented Out Their BIG House!
- Blue ADU Nanostead Tiny House near Downtown Asheville
Our big thanks to Dan for sharing!🙏
You can share this using the e-mail and social media re-share buttons below. Thanks!
If you enjoyed this you’ll LOVE our Free Daily Tiny House Newsletter with even more!
You can also join our Small House Newsletter!
Also, try our Tiny Houses For Sale Newsletter! Thank you!
More Like This: Tiny Houses | Builders | Micro
See The Latest: Go Back Home to See Our Latest Tiny Houses
This post contains affiliate links.
Alex
Latest posts by Alex (see all)
- Her 333 sq. ft. Apartment Transformation - April 24, 2024
- Escape eBoho eZ Plus Tiny House for $39,975 - April 9, 2024
- Shannon’s Tiny Hilltop Hideaway in Cottontown, Tennessee - April 7, 2024






I am looking for a person who wants to be in charge of building wooden houseboats in fla. Thank you for your time.
Very nice, quality units. Open plan is great as you can put in just what you want.
Though I’d like to see then make 10′ wide versions so you can use standard furniture and much more flexible, more efficient layout that looks, feels much larger than just 2 extra feet.
If building your own, these are ones to copy as easy to build without unnecessary roof, etc angles, complications.
Single plane/shed roof in THs are the way to go as much stronger, lighter, easy to build and cheaper, easier to tow.
I like them all.
Very well done.
Jerry Dycus makes a good point about adding a little extra width, too…at least with the longer versions.
I wouldn’t mind a 16×10 (or even a 16×12) version of any of these homes.
Sorry, without a bathroom, there is no “escape” for a woman.
What if you bought an entire one and made it into a bathroom with laundry area and such? You could connect them via decks. Just an idea/thought. I understand in some situations this would not be ideal.
Connect at the rooves and you could essentially have a series of tiny homes that all share one common roof….so each abode could be accessed by a short breeze way.
…also, would like to amend my earlier comment…I think the Classic is growing on me. Just saw a video on Macy Miller’s iconic tiny home and it gave me an idea that would work nicely with the Classic.
I saw that done on a Tiny House TV show FYI or DIY? it was done down in Texas and they formed an L with a breeze way between them.
Larry,
That wasn’t Kanga Room Systems that did that, was it?
They’re based in Texas and they have a model (maybe 2?) that links two of their smaller spaces together into one.
It was on fyi’s Tiny House Nation Season 2 Episode 10 The Wine episode young couple starts a winery in Austin Texas and downsized to a two THOWs with a deck / breezeway in the middle.
i’m a huge fan of Dan and the Escape crew. They just keep making the line better and expanding the possibilities.
If you’re as confused about the dimensions of these units as I was at first, these are all 8.5′ wide; you can choose a length of 12′ or 16′. Yeah, I finally looked on the EscapeSpace site at the specs of each unit.
Larry B.,
Thanks for clarifying that.