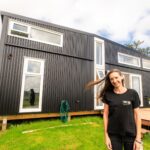After going through a big breakup, Rebecca had to live with her sister in a room without windows for a time. She says that was good practice for tiny living and solidified her resolve to have her own tiny space someday. With the housing prices in New Zealand at well over $780K, she saved a [...]
Tiny House Living

They Built a Tiny House & Skoolie in New Zealand
Mati and Luli moved to New Zealand about 7 years ago and lived for a time with a woman in her treehouse. During that time, they discovered they needed far less than they originally thought and got the idea to build a tiny house! They built the entire thing from the trailer-up, and did it [...]
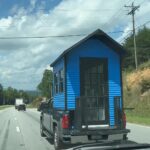
Brothers (& Dad) Build $1K Truck Camper!
Chay and his brother Colby wanted a truck camper they could use to go camping, and it had three requirements: It had to cost under $1K, it had to sleep both of them in bunks, and it needed to come *off* the truck. With a lot of hard work and ingenuity — and only 10 [...]
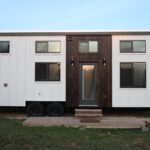
2023 NOAH-Certified 28′ Double Loft Tiny Home
This is a gorgeous Double Loft Tiny Home for sale, originally built by Nomad Tiny Homes. The 30-foot tiny house has a dedicated living room, galley kitchen, and a large bathroom complete with a larger shower stall, residential toilet, and a stacked washer and dryer unit. There are two lofts, one which you can access [...]
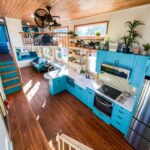
Tree House Tiny House with 3 Standing Bedrooms!
Indigo River Tiny Homes has really outdone themselves with this incredible version of their “Entertainer” model, which they’ve dubbed the “Tree House.” Designed with three separate sleeping areas — all with standing height — it’s the perfect THOW for a family. One of the more novel features of this tiny house is the balcony off [...]

16 × 26 Modern Small Home Plans
This might just be the perfect tiny house plan! You get a spacious ground-floor bedroom, a 3/4 bathroom, and a large, open-concept living/kitchen area with an eat-in island. The covered porch brings the total square footage to 600, but the living space indoors caps off at 400 — right under that “tiny” threshold. You can [...]
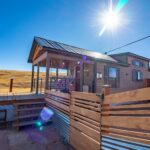
Tiny on the Tundra: 399 sq. ft. on 35 Acres!
This “Sweet Haus” is 399-square-foot park model that Ann Marie and her family placed on 35 acres on the Colorado tundra! Dubbed “Tiny on the Tundra,” it was a perfect solution to the lack of affordable rentals in their town. They had the park model shipped from South Carolina and then later built a large [...]
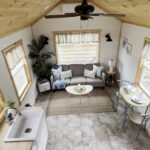
The Lexington Tiny House by Incredible Tiny Homes
The Lexington is a classy little home built by Incredible Tiny Homes in Tennessee. This model is 10-feet wide, and it’s incredible what a difference those extra feet make in the layout. You get a lovely open-concept living room with an L-shaped kitchen that looks large enough for hosting. If you don’t like the bathroom [...]

From Shed to Sanctuary: Building a DIY Tiny Home to Foster Mental Wellness
Veerle was at University when her mental and physical health needed a break. While she could move back home, she needed her own space and the housing market was pricing her out of an apartment. That’s when she got the idea to build a tiny home in her parents’ backyard! Her 75-square-foot cottage was once [...]
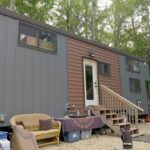
Her Self-Built Mom and Daughter Tiny House
This single mom wanted a way to raise her daughter in their own space, and regular homeownership was out of the question financially. But a DIY tiny home? Stephanie knew she could do it if she committed herself! And she did! For the past six years, she’s been living with her daughter in their custom [...]

The Pacific Wren Tiny House by Rewild Homes
With more and more people permanently working from home — at least a few days a week — folks are starting to get more creative with finding productive spaces to get their work done. This 24′ tiny house on wheels, the Pacific Wren by Rewild Homes, was designed as an office that can double as [...]
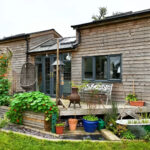
London Actors’ DIY 10×30 Tiny House
Harrie and Joe live outside London in an incredible tiny house on wheels they built with the help of Harrie’s dad, Mick, who had just retired from carpentry a day before they presented the idea of building a tiny home on wheels! They started in September 2019 and pushed to complete the build during that [...]
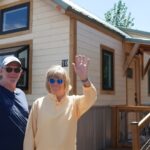
Single-Level Retirement Tiny Home in Colorado Village
Ken and Laurel were retiring and wanted to simplify their lives, but also wanted a custom home that met all their needs and design tastes. They found the Colorado-based Rocky Mountain Tiny Homes and worked with Ricky to design a Gooseneck THOW that’s perfect for them. The house has a huge kitchen with full-sized appliances, [...]
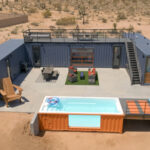
This Family Home is Built with Shipping Containers
Neil and his family wanted a vacation home where they could get out of the city and enj0y the nature in Joshua Tree. Why container homes? Because it was cool and different! What they thought would take a year or two and $150,000 ended up taking three full years and over $650K to complete. But [...]
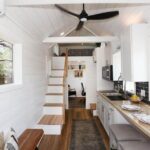
32′ Tiny Home with First Floor Flex Room
Horseshoe Tiny Home is a new Arizona-based tiny house builder and this is their flagship tiny house — a gorgeous 32′ THOW with double lofts, a flex room that could easily be a first-floor queen bedroom, and a spa-like bathroom with a tiled shower stall. The separate office/bedroom means there isn’t a large dedicated living [...]
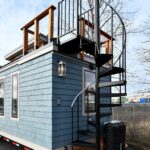
Tiny House with Spiral Staircase to Rooftop Deck
Just when I think we’ve seen everything when it comes to tiny homes, TruForm Tiny comes out with this awesome Cascade Mini that features a loft laundry room. So cool! The queen-sized bed is underneath that loft and makes for a snug-as-a-bug sleeping arrangement that doesn’t require ladders or stairs. Another amazing feature of this [...]
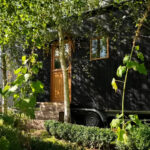
This Tiny House Allows her to be an Artist
Lizzie and Patrick are the proud builders and owners of The Timber Nest, their shepherds-hut-style tiny home that sits on a beautiful wooded patch of Lizzie’s parent’s backyard in England. After paying too much in rent for too long, the couple decided to move out of their basement apartment and create a gorgeous alternative living [...]

Canadian Millionare Building a Tiny House Community for Unhoused
The unhoused population in Fredericton, New Brunswick, where millionaire Marcel LeBrun lives, has been a growing problem for years. When LeBrun sold his start-up company, he decided to solve the problem himself — by building 99 permanent homes for his city. While he admits he could easily fill 200 homes, he thinks it’s a step [...]

Personal Chef Has Spent 4 Years in Her DIY Van
After a decade of chef work in kitchens with long hours, Nikki met her now-wife who was traveling the world internationally. Burnt out and inspired by her freedom, Nikki decided to leave that life behind and join her wife in a year-long van conversion! They put nearly 80,000 miles on the van in four years. [...]

Celtic Layout Offers Privacy in this 41-ft. Tiny Home
It’s hard to find privacy in a tiny house, but Mint Tiny House Company is trying with their “Celtic” model, a 41-foot gooseneck THOW that comes with three separate sleeping areas! One of the lofts has a full wall to keep it private, and the gooseneck bedroom has a door to keep it closed off [...]
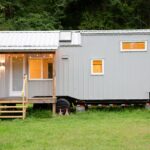
24-Foot Tiny House on Wheels with Porch Add-on
This is a gorgeous, brand-new 24-foot tiny house on wheels with a spacious loft, skylights, and plenty of modern farmhouse charm. The living room space includes a built-in office space and a tall closet, while the galley kitchen consists of a four-burner cooktop and a refrigerator. A spacious bathroom takes up the back portion of [...]
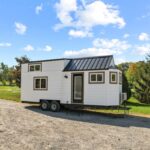
Restoration Tiny Home by Modern Tiny Living
The Restoration tiny house by Modern Tiny Living is another stunning iteration of their popular 24-foot Kokosing model. This custom build features their Deluxe MTL Social Area. This elevated living room space features oodles of storage, lots of seating and it becomes a bed for guests with slide-outs and movable cushions. Besides the social area, [...]
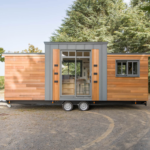
Eucalyptus Tiny House: All One Level by Baluchon
I’m not sure that we’ve ever seen a Baluchon build with no loft at all, but this new design has all the incredible craftsmanship of a “standard” Baluchon, with the benefit of a multipurpose living room/bedroom that easily transitions from day to night with the use of a comfortable sofa bed. No stairs! The rest [...]
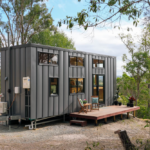
Architect Designs Family-Friendly Tiny House on Wheels
Alison worked as an architect before having her first child, and it was during maternity leave that she “got into” tiny homes and started dreaming of designing her own. The THOW below is what she came up with — a truly unique design for her and her family that they use as a second home [...]

