This post contains affiliate links.
This is a beautiful Australian tiny house on wheels with a murphy bed built into the design. Also, it’s a steel-framed tiny house which makes it more lightweight and therefore more pleasant to tow and maneuver.
It’s wonderful! It even has a built-in outdoor space with overhead coverage so you’re not stuck out of luck in the rain. It’s called the Beach Shack and it’s built by a company called Tiny Homes Tilba Australia. For a 21-foot tiny house, we think it packs quite the punch! What do you think?
Don’t miss other awesome tiny homes like this – join our FREE Tiny House Newsletter!
21-foot Australian Tiny House With WONDERFUL Design

Image via TINY HOMES TILBA
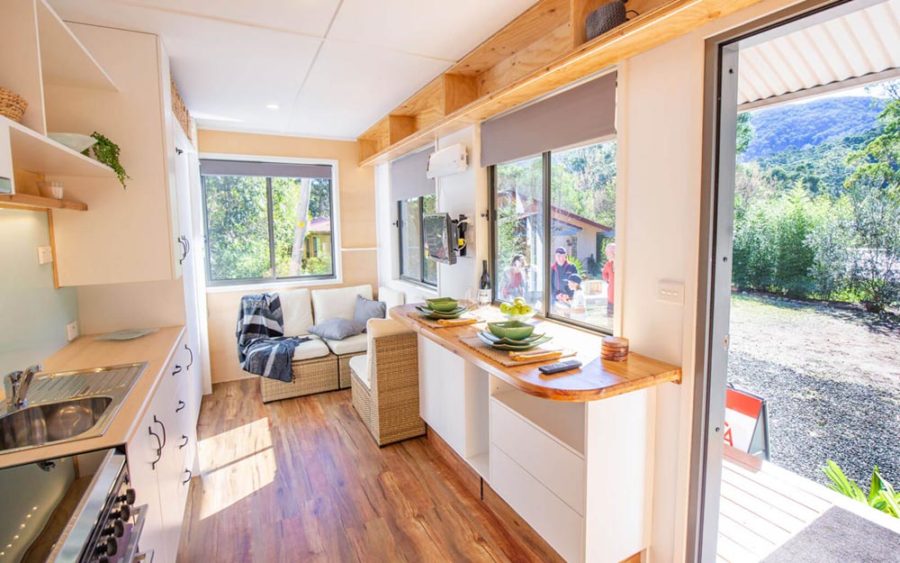
Image via TINY HOMES TILBA
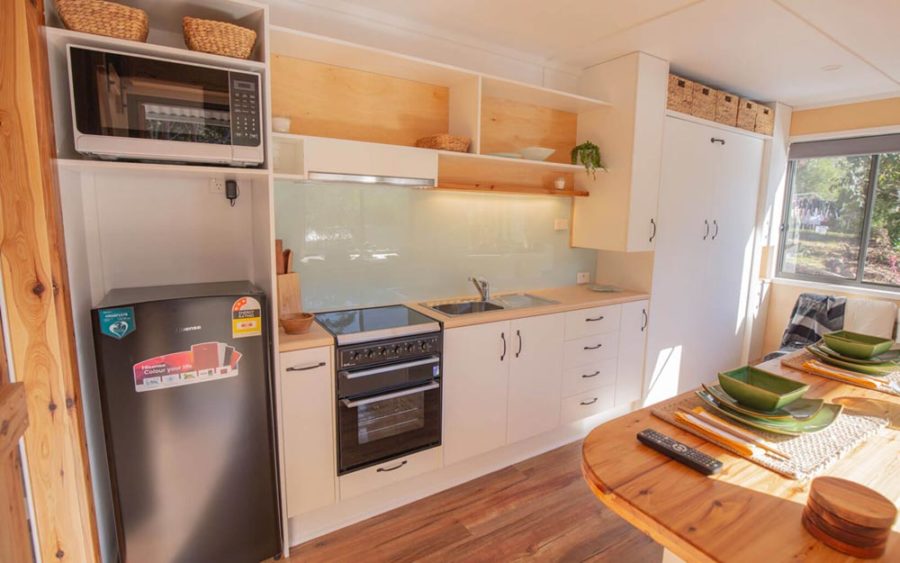
Image via TINY HOMES TILBA
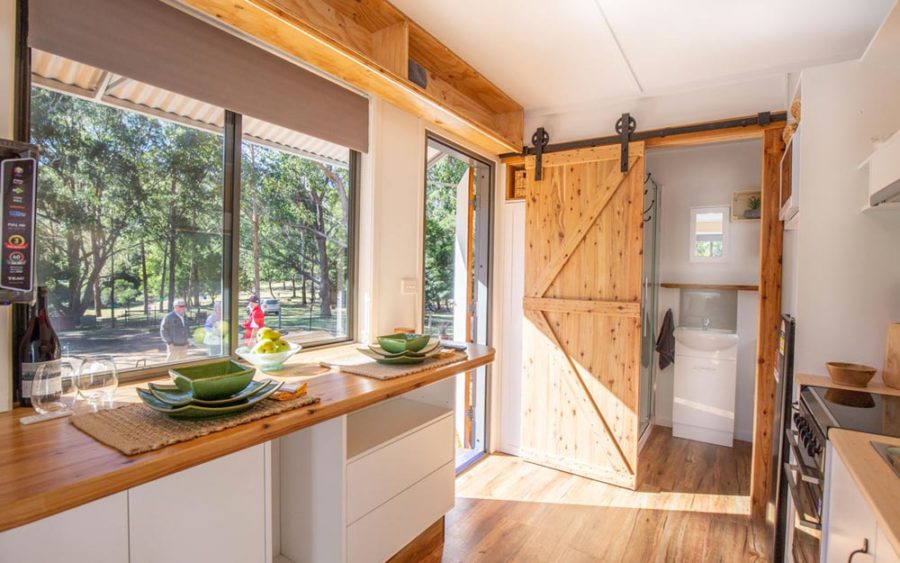
Image via TINY HOMES TILBA
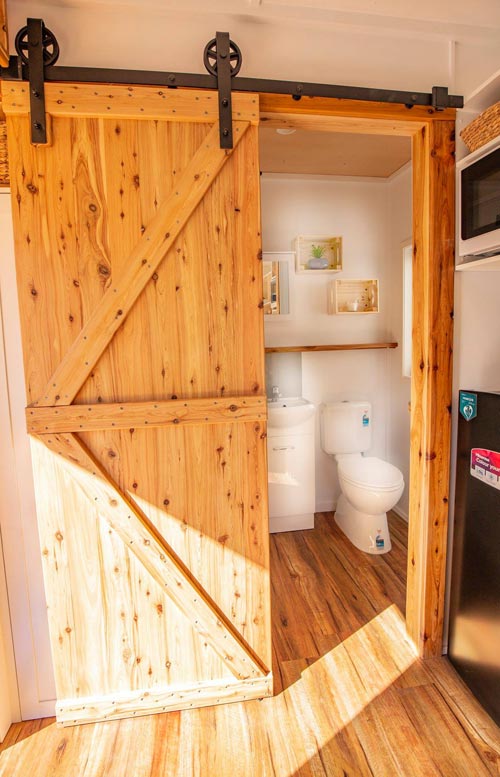
Image via TINY HOMES TILBA

Image via TINY HOMES TILBA

Image via TINY HOMES TILBA
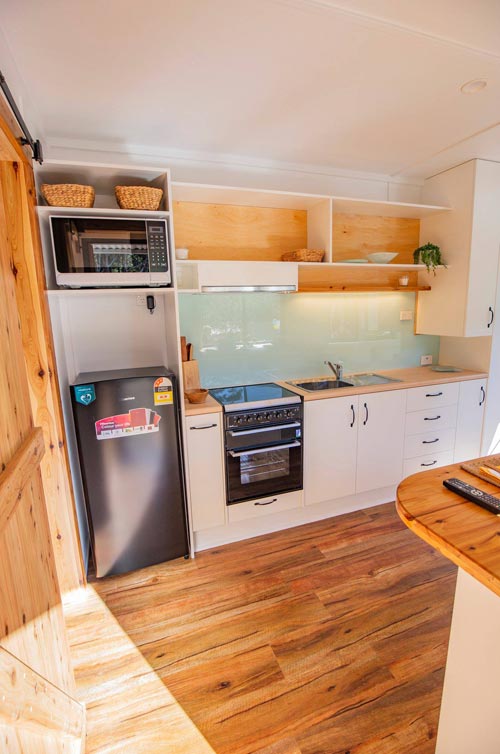
Image via TINY HOMES TILBA

Image via TINY HOMES TILBA
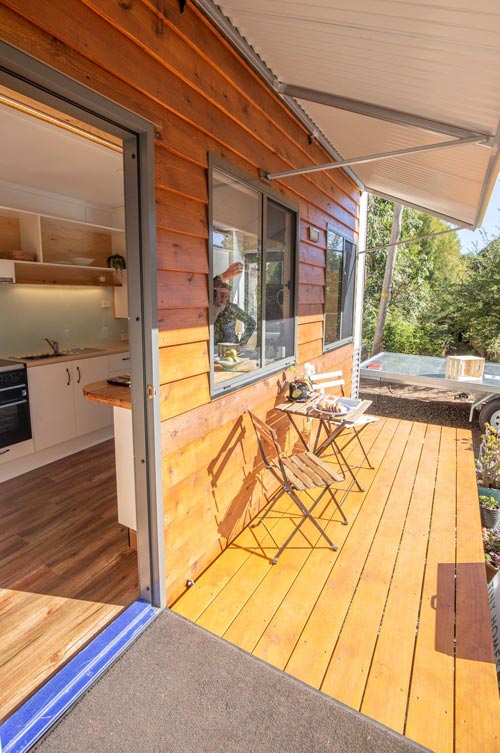
Image via TINY HOMES TILBA

Image via TINY HOMES TILBA
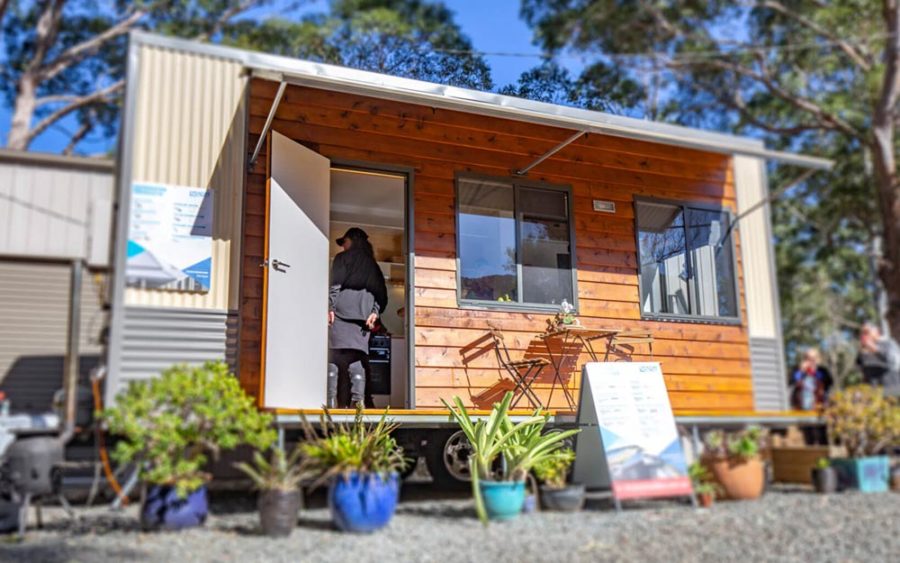
Image via TINY HOMES TILBA

Image via TINY HOMES TILBA
This model is approximately 21-feet long by 8-feet wide. But they have other models, too. They have one called The Essential which is smaller than the Beach Shack. Then they also have one called The Pod which is even smaller than The Essential! Learn more here.
Learn more
Tiny Homes Tilba | Facebook | More Photos (including construction)
Our big thanks to Tiny Homes Tilba!🙏
You can share this using the e-mail and social media re-share buttons below. Thanks!
If you enjoyed this you’ll LOVE our Free Daily Tiny House Newsletter with even more!
You can also join our Small House Newsletter!
Also, try our Tiny Houses For Sale Newsletter! Thank you!
More Like This: Tiny Houses | Builders | THOW
See The Latest: Go Back Home to See Our Latest Tiny Houses
This post contains affiliate links.
Alex
Latest posts by Alex (see all)
- Escape eBoho eZ Plus Tiny House for $39,975 - April 9, 2024
- Shannon’s Tiny Hilltop Hideaway in Cottontown, Tennessee - April 7, 2024
- Winnebago Revel Community: A Guide to Forums and Groups - March 25, 2024






This THOW seems to me suitable for travel, its compact enough, steel frames are weight savers, offers a covered porch, protects windows when on the way and the best of it is the option to customize.
Of course there are some things I would like to change, like a lift up to the ceiling bed instead of a Murphy one, folding dining table to face each other when eating and lounge area. But all these are personal and I am sure it could be done.
Great design.
Well I would make two changes. One a RV flush toilet instead of compose toilet. The second and under the counter frig so I would have more counter space. Other wise I really like this home.
Looks like a standard flush toilet to me. Might not be an RV one, but definitely a flusher. Maybe the pedestal part under the bowl has you thinking it is a composting toilet.
An under counter fridge could be easily accommodated I’m sure. And the microwave could then be housed in a lowered
It looks like the awning and deck fold in for travel and security. Good feature, neatly done. I wouldn’t want the microwave oven so high. The house feel light and open. Very nice.
Lovely and simple. I would add a bigger fridge, 500w solar panels, and I would like it wider and longer.
Very nice, ,just a few small changes, I would have a murphy bed with a storage couch, and then a second chair with a drop down table on the wall so I could work on my laptop. I don’t need so many windows on that one side, I would remove the big one in the LR so I could put a TV on it. I would also add cupboards to the kitchen and move the microwave over the stove and build more cabinets over the fridge. I would double of part of the counter where the plates are so it could be pulled out and make a larger table so you could face each other. Lastly, I would add shelves in the bathroom.
What is happening in that space between the bathroom door and the shower where the towels are? That looks like wasted space. it would be good for hanging clothes, shelves or extending the shower. On their website all the pipes are close to the front wall for the bath, that is scary in winter.
one more thing, I would add an extension on the back (which is the LR) for hanging storage and front in a trapezoid style for either storage or push it out so the sink could go in the spot, in that case it would enlarge the bathroom. Need a place for a broom and maybe a a portable washer, one of those small ones.
Love the deck and awning.
I love love that backsplash, I may get that for my house.
It seems very good. Just change the indoor eating space. Where are the chairs for that. ?