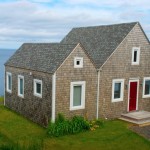
Who wouldn’t love spending some time in a quaint 768 Sq. Ft. seaside cottage on the beautiful coastline of Cape Breton Island in Canada? Eagle Pass is the perfect getaway spot for anyone looking for some peace and quiet with a view.
Situated on a 7-acre property, five minutes away from the Cabot Trail, Eagle Pass features 2 bedrooms, 1 bath, an eat-in kitchen and a gorgeous patio to lounge on. The cottage has a ton of natural light due to the many windows that it features and also has beautiful cathedral ceilings, which makes the space seem a lot larger than it actually is. The kitchen features a very cool looking corrugated metal wall which goes well with the exposed framing of the white walls and ceiling. The space is a mix of contemporary and traditional styles. All in all, it’s a great place to sit back, relax, BBQ and enjoy that beautiful view.
Please don’t miss other tiny & small house gems like this – join our FREE Tiny House Newsletter for more!
768 Sq. Ft. Seaside Cottage on Cape Breton Island
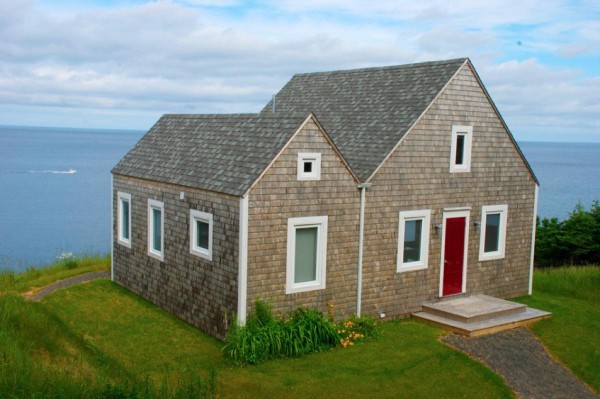
Images via Stewart Applegath/HomeAway
[continue reading…]
{ }
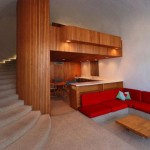
In 1975, Architect William Morgan wanted to build rental properties next to his Atlantic Beach, Florida home. He only had one problem when trying to decide about building the properties. He didn’t want to lose his beautiful ocean view. His solution? Use the existing sand dune on his property as the foundation and build the homes underground within the dune. From that thought became the beautifully designed Dune House.
Now famous, the William Morgan Dune House (which is actually two separate, identical units) is 750 square feet and includes one bedroom, one bathroom, an eat-in kitchen and a semi-enclosed patio with ocean view. The duplex was built using swimming pool technology, a gunite-concrete shell anchored to a cast-concrete floor, covered with a mantle of earth stabilized by native landscaping which helps maintain a 70-degree interior temperature. The beautiful interior features built-in furniture, mostly made of wood, curved walls and is almost identical to a stateroom aboard a ship. The property features breath-taking ocean views.
750 Sq. Ft. Beachfront Dune House in Florida
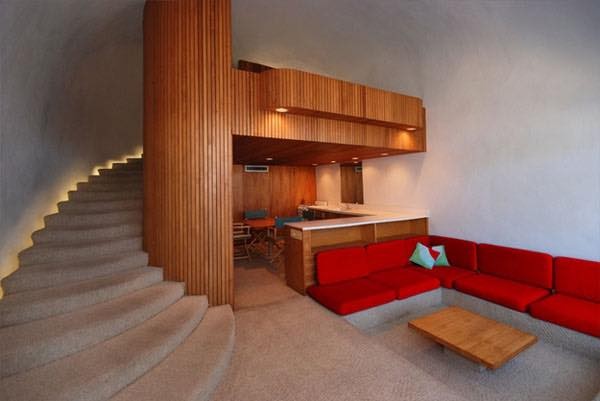
Images © William Morgan Architects
[continue reading…]
{ }
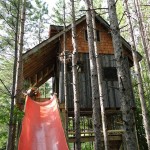
It’s every little girls/boys dream to have a majestic tree fort right in their backyard. For Lynn Knowlton, she made that dream a reality! Lynn, an Interior Designer, lives just outside of Toronto, Canada. She had always wanted a tree fort of her own and decided one day that she was going to make her wish a reality.
Lynn built the most amazing tree house on her property using 100% recycled materials. Even the wood that was used was taken from her friend’s barn that had been knocked down by a tornado. The windows came from various locations like an old church and old houses.
The tree house comes equipped with a gorgeous porch to relax on, 1 Bedroom, 1 Bathroom and even a big red slide! It’s able to accommodate two adults, and get this….YOU can book it for a night or two if you wish! Lynn rents her beautiful fort out to anybody wishing for a tree house adventure! Talk about exciting! Bookings to stay in Lynn’s tree house can be made on her blog or on Trip Advisor.
Woman Builds Tree Fort Cabin
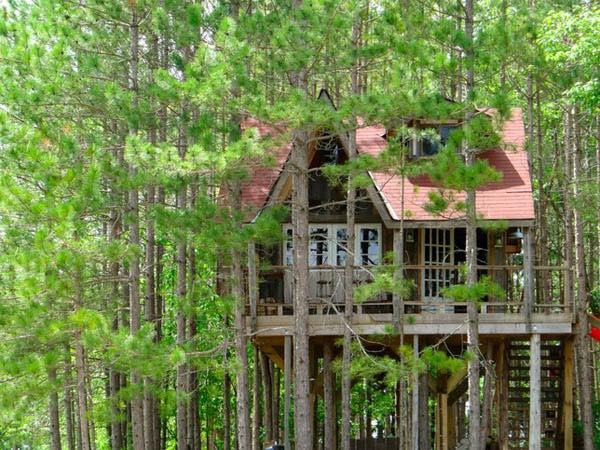
Images © Lynne Knowlton
[continue reading…]
{ }
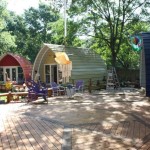
Tiny homes are the homes of the future! Arched Cabins, located in Houston, Texas and Timberon, New Mexico bring you completely customizable cabins for an extremely reasonable price. Owners, David Cruey and son Josh produce every cabin kit by hand in their shop. The basic kit comes with floor plates, ribs, ridge beam, standard insulation R13, Super Span Roof Paneling, trim and fasteners needed to assemble the cabin. The cabins are also very easy to install. “If you can put together a Lego set, you can probably put this house together,” says Cruey.
Cruey and his son have been in business for less than a year, but already have dozens of homes that they are working on. From the traditional foundation to more of a customized foundation, Arched Cabins can work with you to get the tiny home of your dreams put together quickly and efficiently.
Custom Tiny Arched Cabins
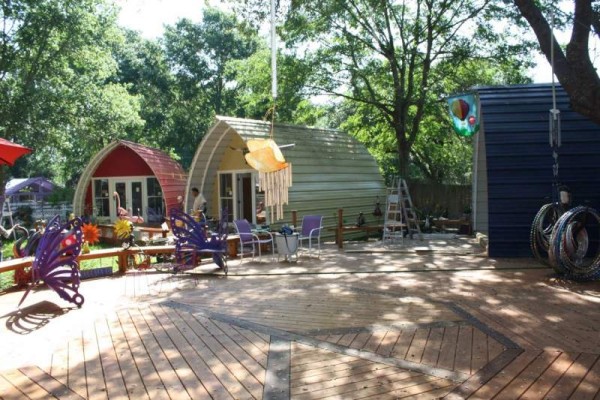
Images © ArchedCabins.com
[continue reading…]
{ }
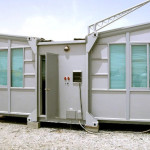
Introducing the Wing House expanding shipping container home! A versatile, mobile and efficient unit that can be transformed within hours into a customizable home. Equipped with pluming and wired for television, telephone and Internet, these turnkey expanding shipping container homes can be ready within 4-5 hours anywhere you choose to put it and are designed to fold into a standard shipping container.
With a number of different floor plans to choose from, Wing House brings you the convenience of having a home built to your liking and save you the hassle, time and money spent on building an actual structure. The units are spacious and able to accommodate full sized furniture, as seen in the pictures below. They also come standard with built-in cabinetry for your kitchen and bathroom, toilet, shower, basin and vanity, choice of color, external lightings and much more! The beauty of a Wing House is that you can take it with you anywhere you go.
Expanding Shipping Container Home

Images © Wing House
[continue reading…]
{ }

Bill and Becky Goddard run Rustic Campers, a business dedicated to turning your camper, van and/or motorhome into the home sweet tiny home of your dreams. The couple has even turned a box truck into their own tiny home on wheels.
While many may think it impossible to live exclusively in a small motor home, Bill and Becky make the impossible very possible with their beautiful transformations. Take their converted Box Truck Camper, for example. Using locally sourced wood for most of the accents of their tiny dwelling, Bill and Becky created a practical living space complete with a fully functional kitchen, sitting area with breakfast nook, and bunk beds for a comfortable nights sleep. Becky, also the cofounder of the recycling textile business ‘Pretty Rubbish’ tries to only use natural fabrics such as cotton, wool and other recycled fabrics when picking out the upholstery for each of the custom camper vans.
Bill and Becky take pride in their creations and love to work closely with each of their clients to make sure that they leave as happy campers. Each project they work on is unique in it’s own way and customized to the customers liking and preferences. The Goddard’s are based in Welsh, border town of Presteigne.
Don’t miss other tiny homes like this – join our FREE Tiny House Newsletter for more!
Couple Turn Box Truck into Tiny Home

Images © Rustic Campers
[continue reading…]
{ }

















