This post contains affiliate links.
This is the Acorn Tiny House by Backcountry Tiny Homes. It’s an actual TINY tiny house on wheels. Funny enough, I think we have to start saying that now with all of the huge THOWs we’re seeing built these days. Nothing wrong with those, though! But here’s a tiny that you can more easily get around with since it’s only about 16-feet long.
Beautiful, isn’t it? What I love most about it is the compact and beautiful design. So what do you think, do you like the oversized windows? What would change about it?
Don’t miss other super awesome tiny houses like this – join our FREE Tiny House Newsletter for more!
The Acorn Tiny House on Wheels by Backcountry Tiny Homes

Images © Backcountry Tiny Homes
This is the Acorn Tiny House.
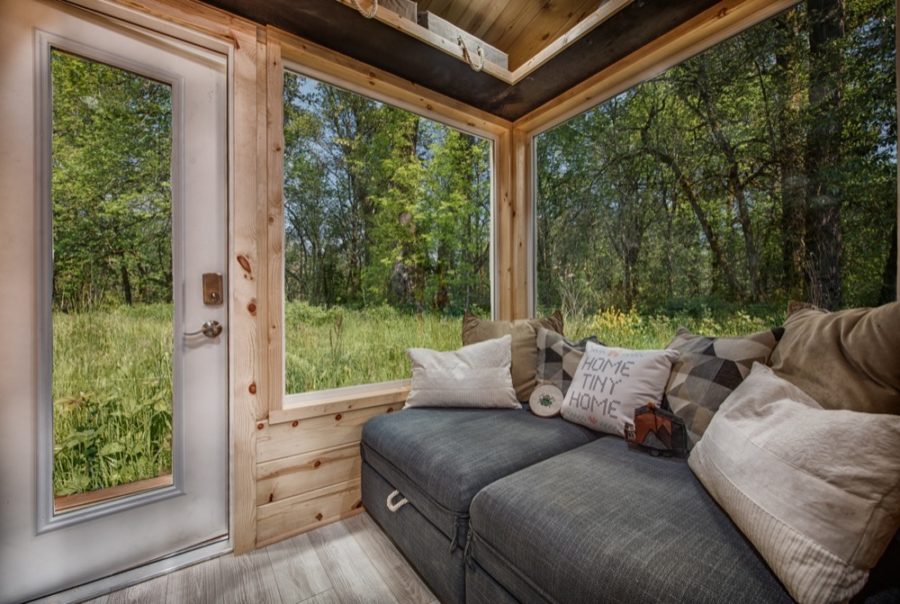
Images © Backcountry Tiny Homes
It’s built by Backcountry Tiny Homes.

Images © Backcountry Tiny Homes
It’s an actual TINY tiny house on wheels.
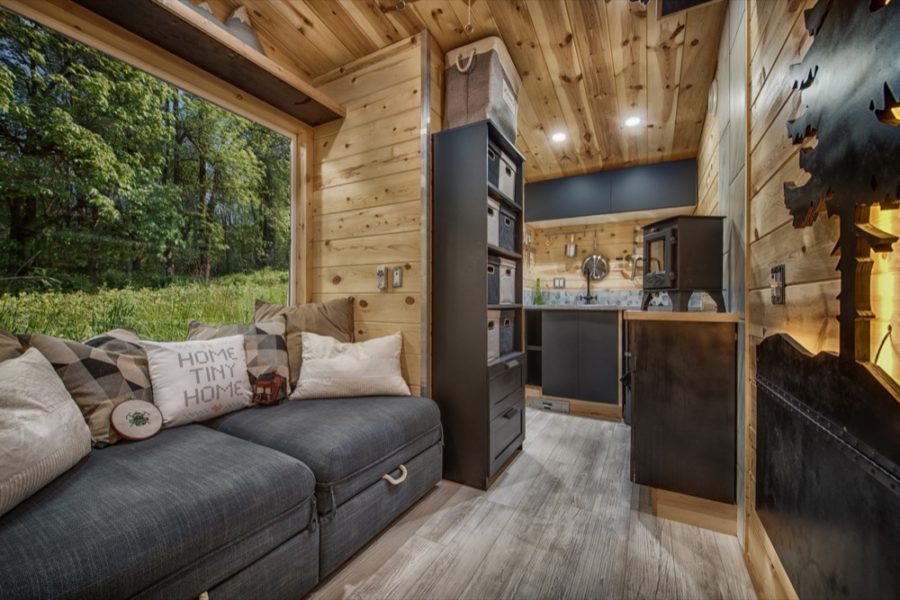
Images © Backcountry Tiny Homes
Funny enough, I think we have to start saying that now with all of the huge THOWs we’re seeing built these days.
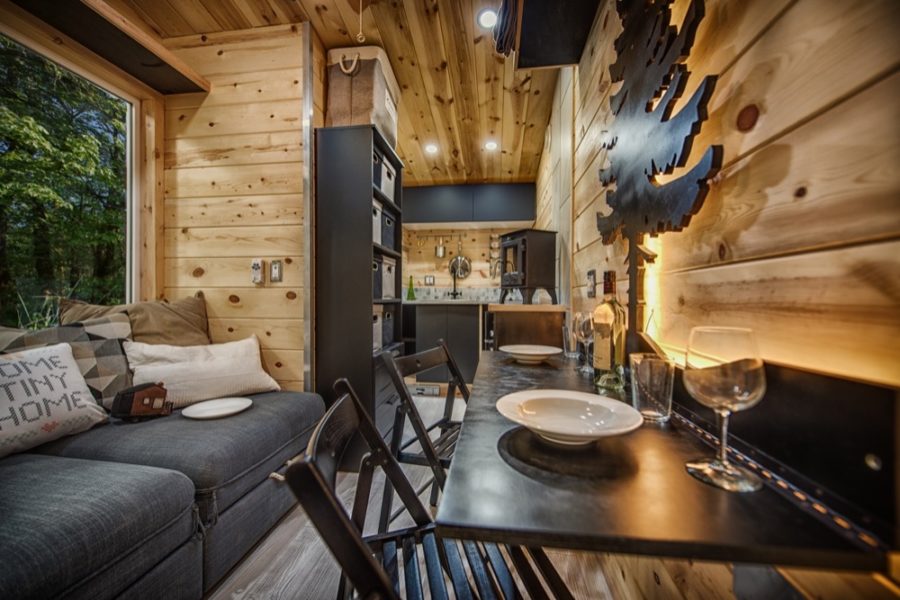
Images © Backcountry Tiny Homes
Nothing wrong with big tiny houses, though!

Images © Backcountry Tiny Homes
But here’s a tiny that you can more easily get around with since it’s only about 16-feet long.

Images © Backcountry Tiny Homes
Beautiful, isn’t it?

Images © Backcountry Tiny Homes
I really like the large windows.
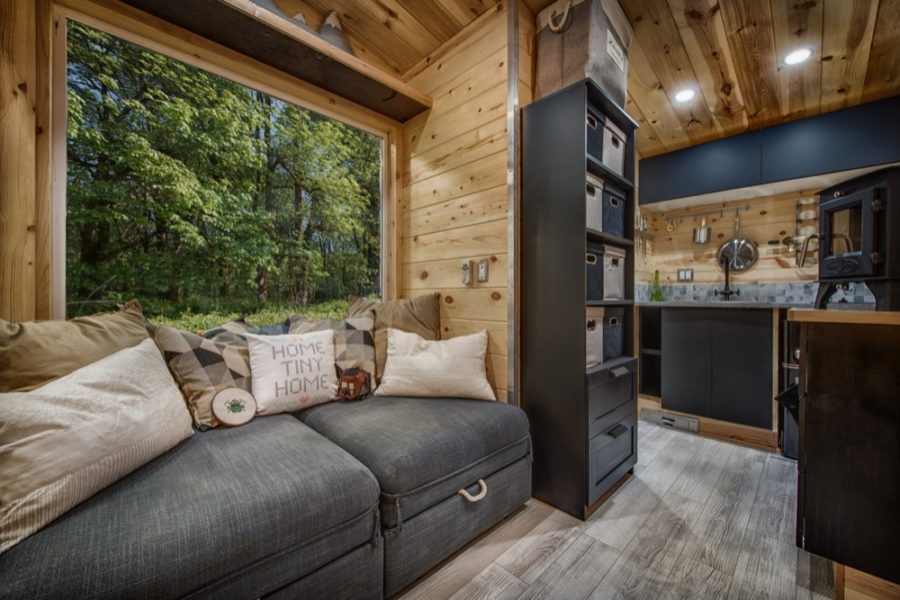
Images © Backcountry Tiny Homes
I also like the overall quality of the build.

Images © Backcountry Tiny Homes
I mean, it has everything you need in such a tiny package.

Images © Backcountry Tiny Homes
The kitchen has plenty of function.
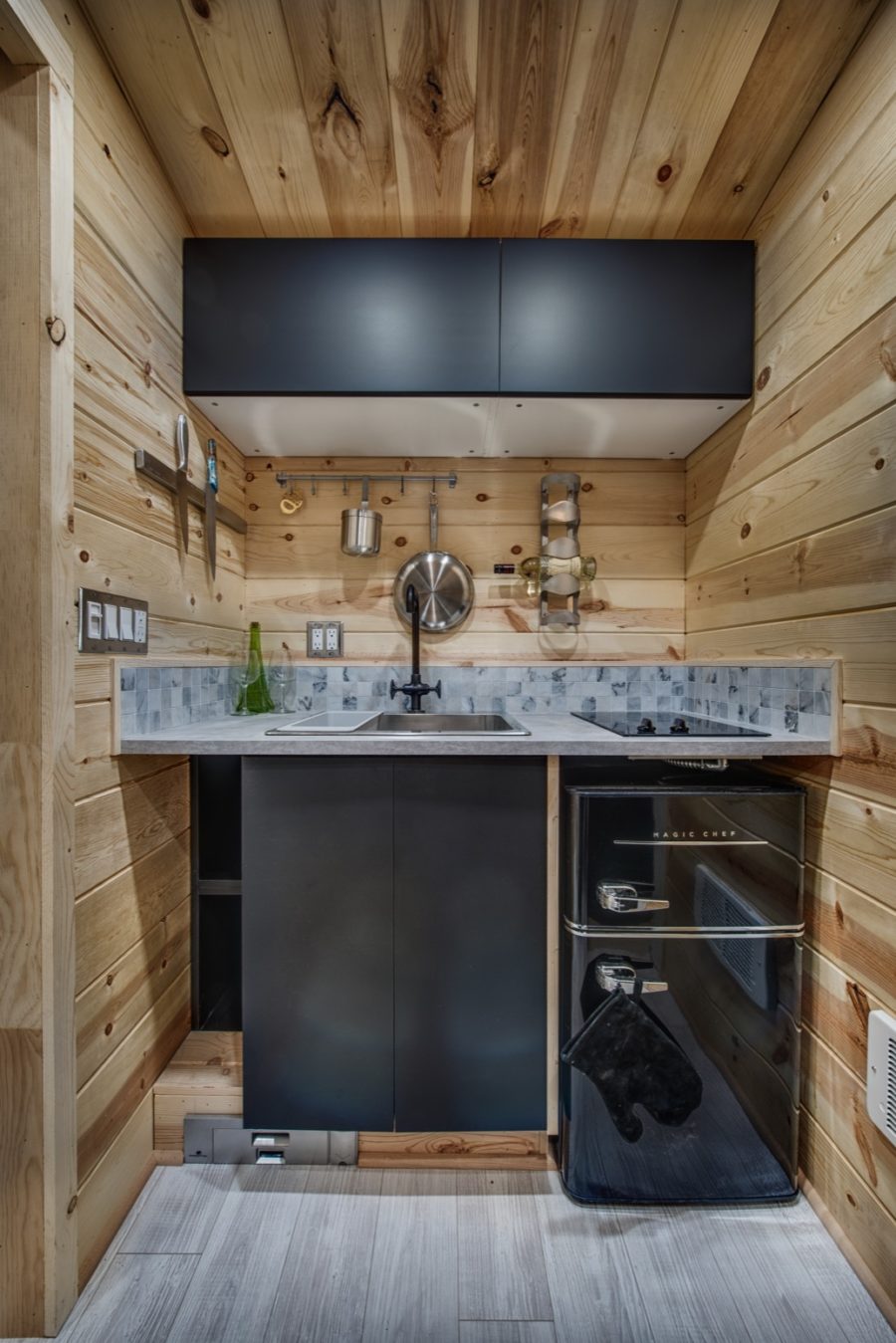
Images © Backcountry Tiny Homes
They even made space for a REAL fireplace!
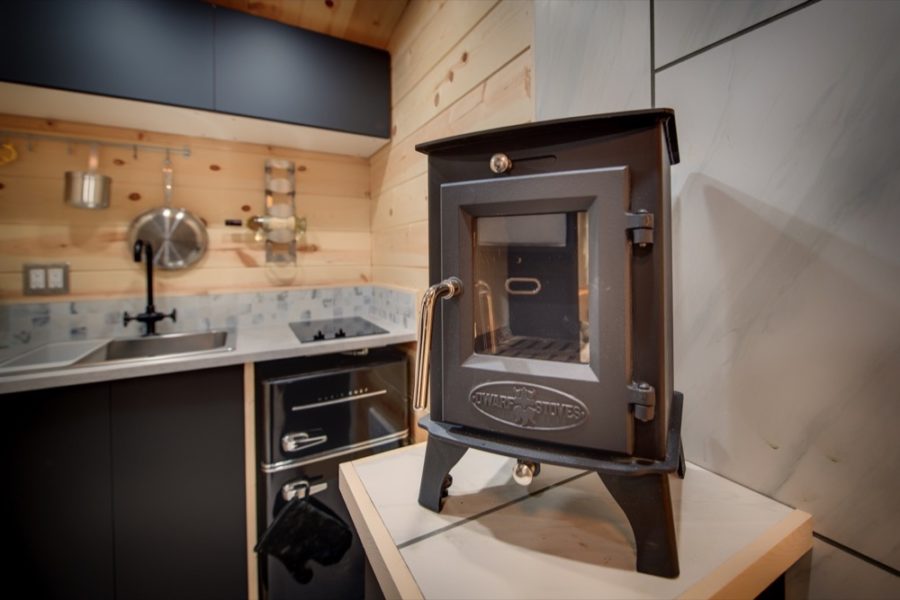
Images © Backcountry Tiny Homes
And this beautiful flip-up table with art and lighting. How cool is this!
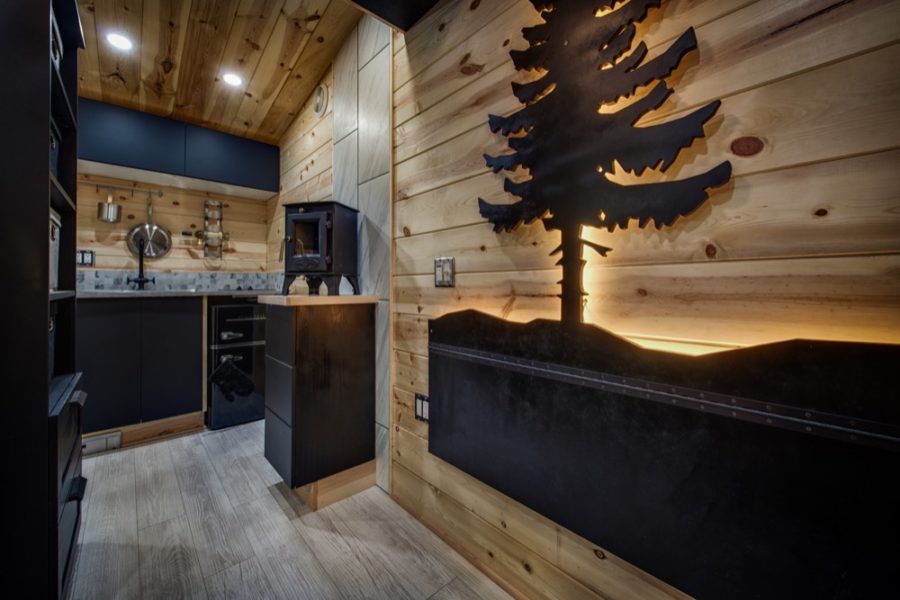
Images © Backcountry Tiny Homes
Space-saving pocket door to the bathroom.

Images © Backcountry Tiny Homes
Yes, there’s a bathroom in this tiny house!
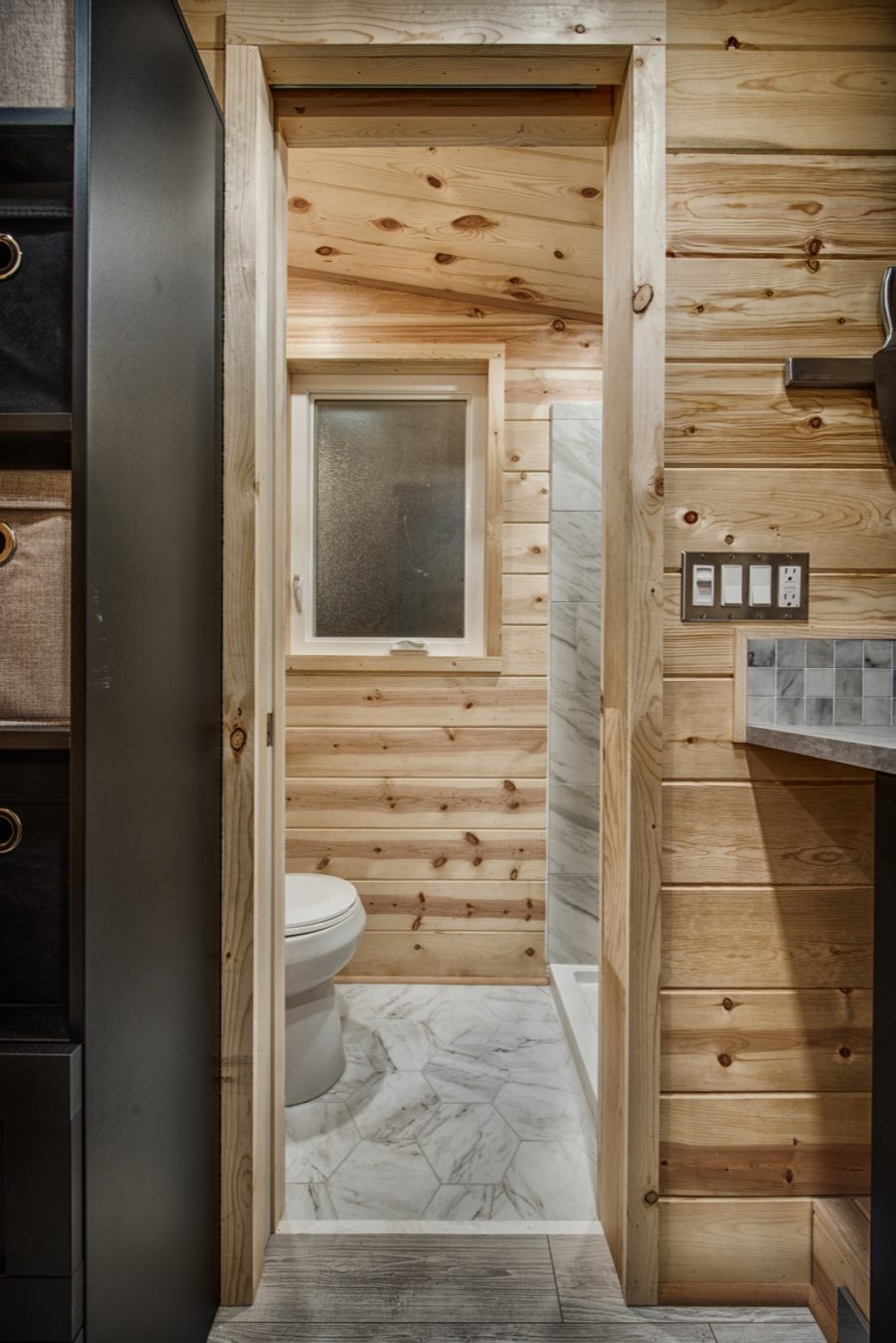
Images © Backcountry Tiny Homes
This one pictured here even has a flush toilet.

Images © Backcountry Tiny Homes
And the shower may be compact, but it is ultra-luxurious!
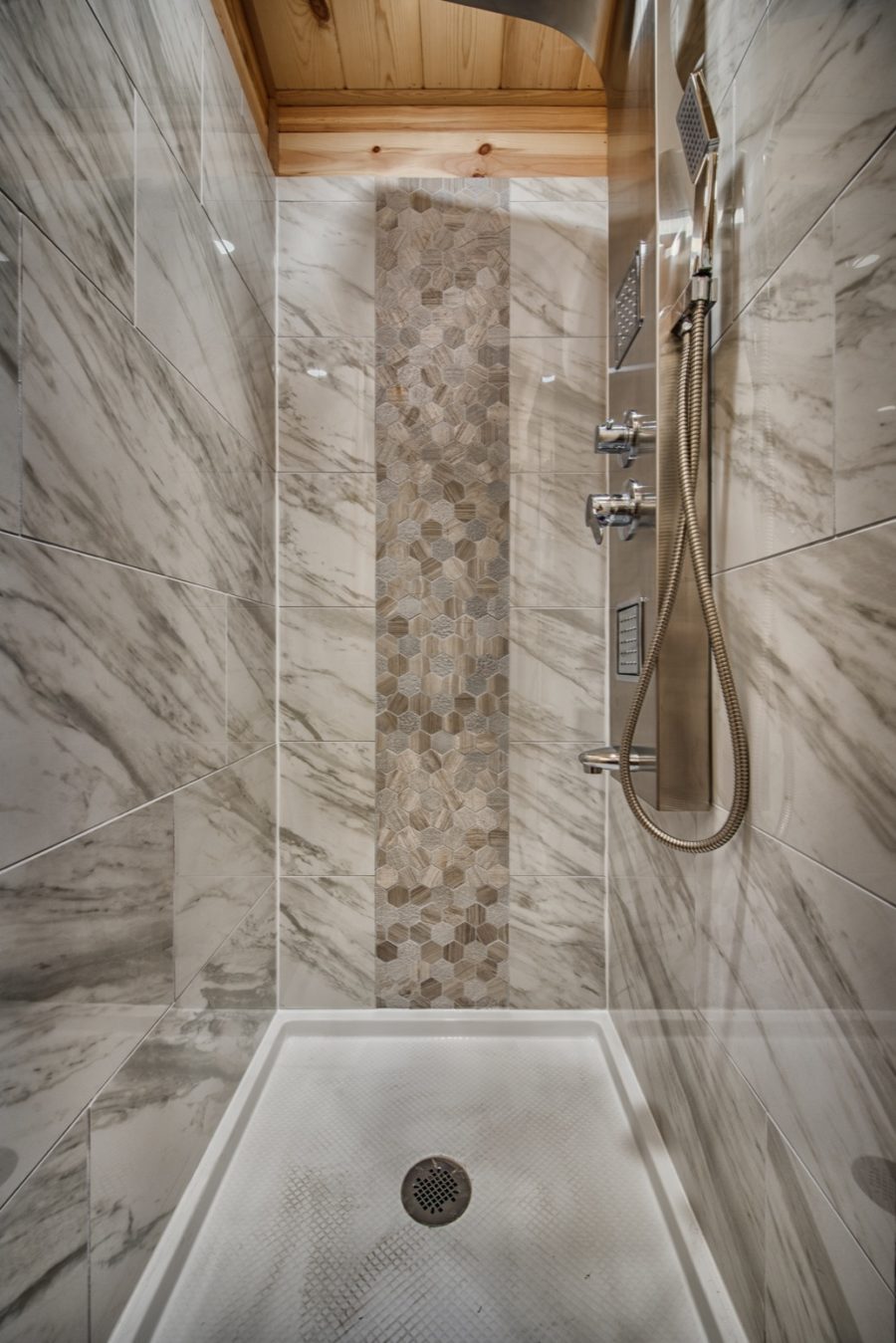
Images © Backcountry Tiny Homes
Look at that shower head!
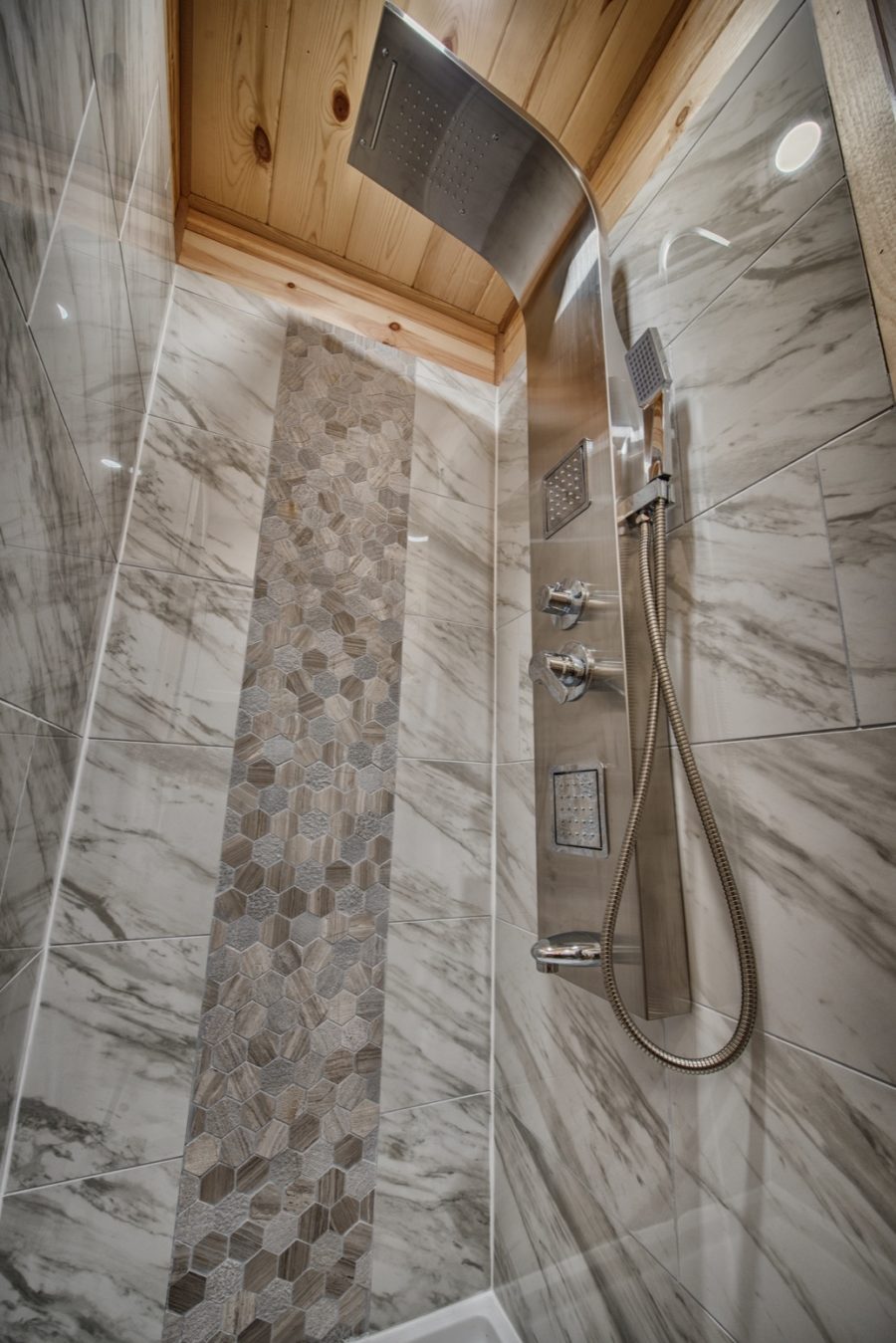
Images © Backcountry Tiny Homes
Back to the kitchen…
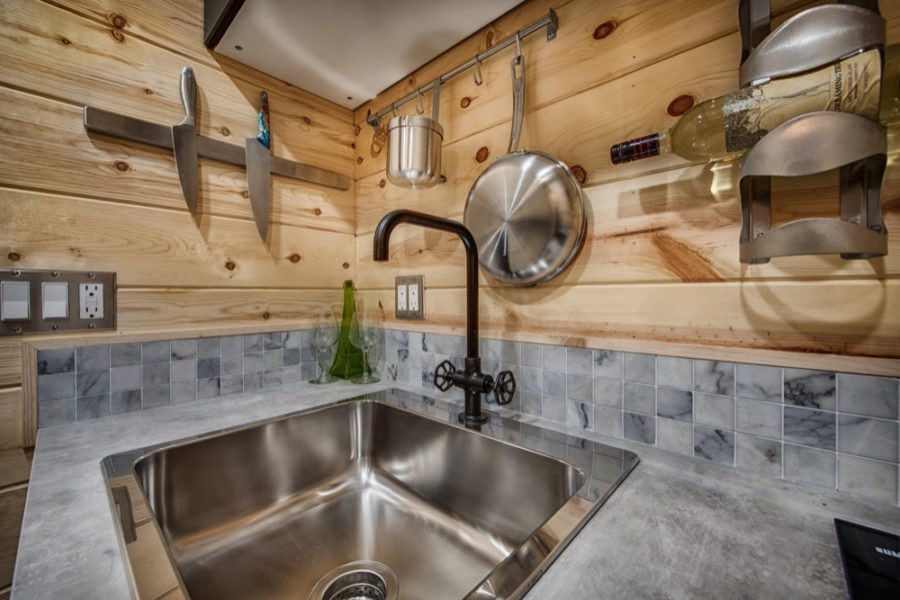
Images © Backcountry Tiny Homes
You could seriously live in this tiny if you needed to…

Images © Backcountry Tiny Homes
Such a cool way to store your knives.
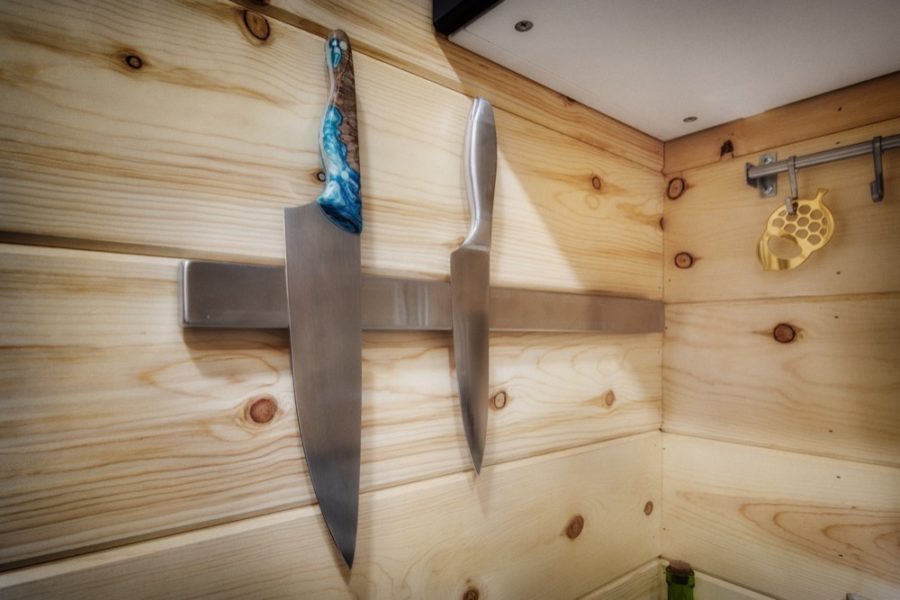
Images © Backcountry Tiny Homes
So the Acorn is the ultimate tiny tiny house!

Images © Backcountry Tiny Homes
I mean look at it!

Images © Backcountry Tiny Homes
There’s even storage up there! And a fan!

Images © Backcountry Tiny Homes
Sleeping mode 🙂

Images © Backcountry Tiny Homes
Looks very cozy.
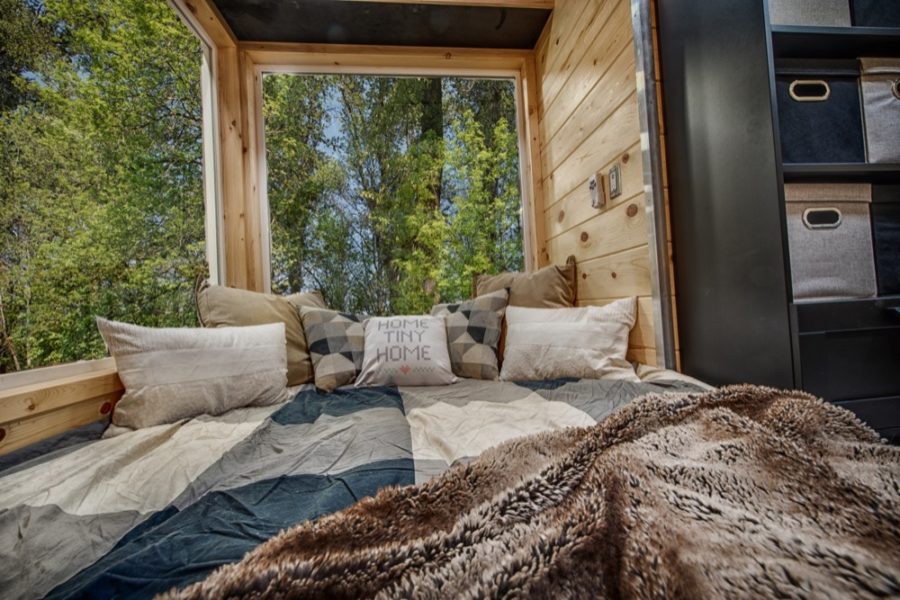
Images © Backcountry Tiny Homes
Do you like this no-loft design?
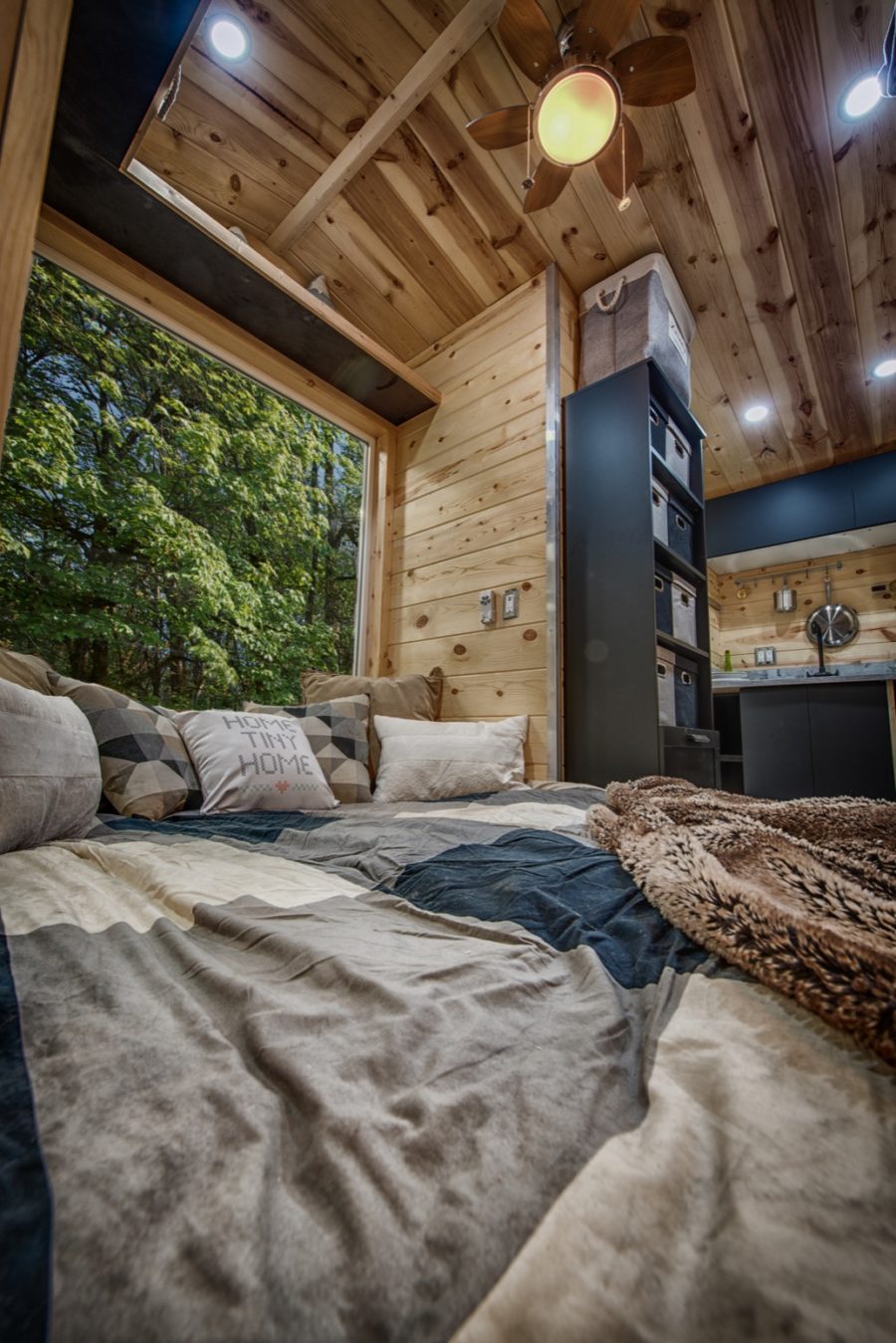
Images © Backcountry Tiny Homes
I sure do! I could easily go without a tiny house loft because I like to sleep with lots of space over my head.
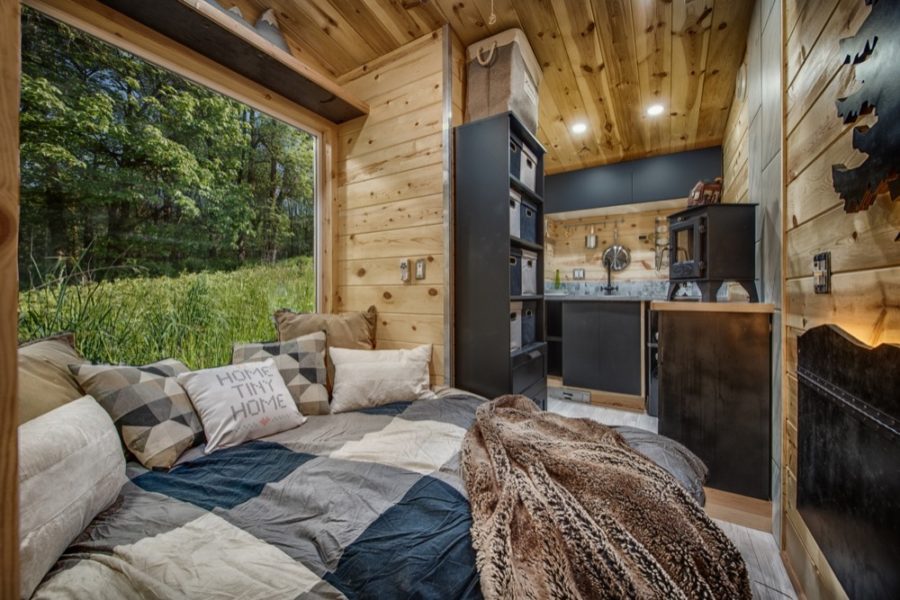
Images © Backcountry Tiny Homes
Keeping it clean!
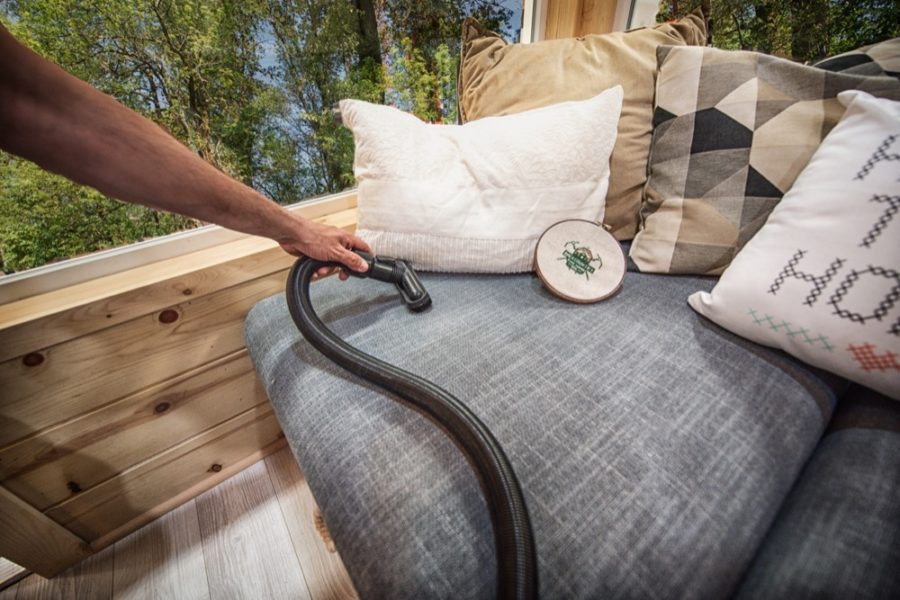
Images © Backcountry Tiny Homes
I love the table!

Images © Backcountry Tiny Homes
Art and function, all-in-one.
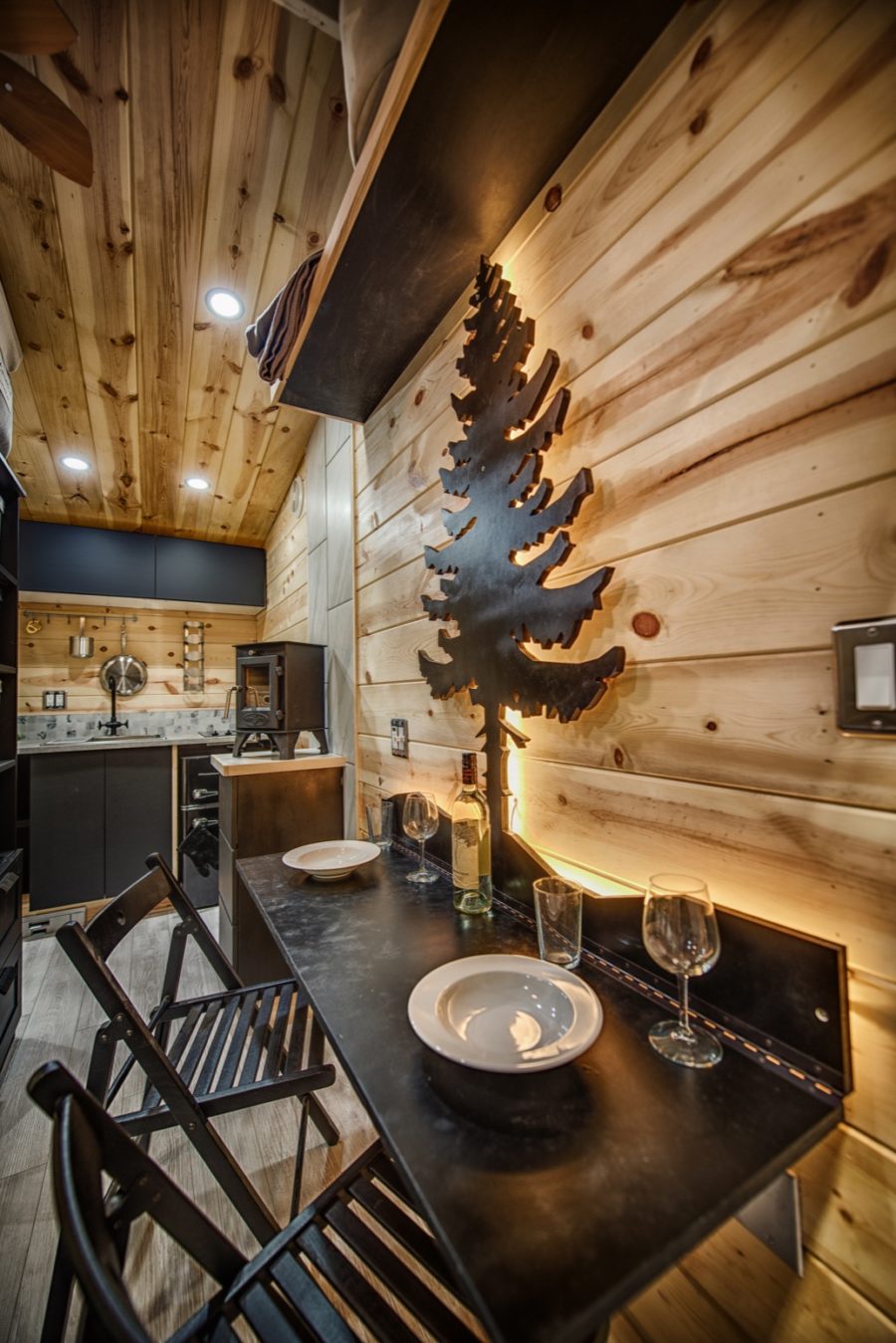
Images © Backcountry Tiny Homes
How amazing is this?

Images © Backcountry Tiny Homes
The Acorn Tiny House by Backcountry Tiny Homes!
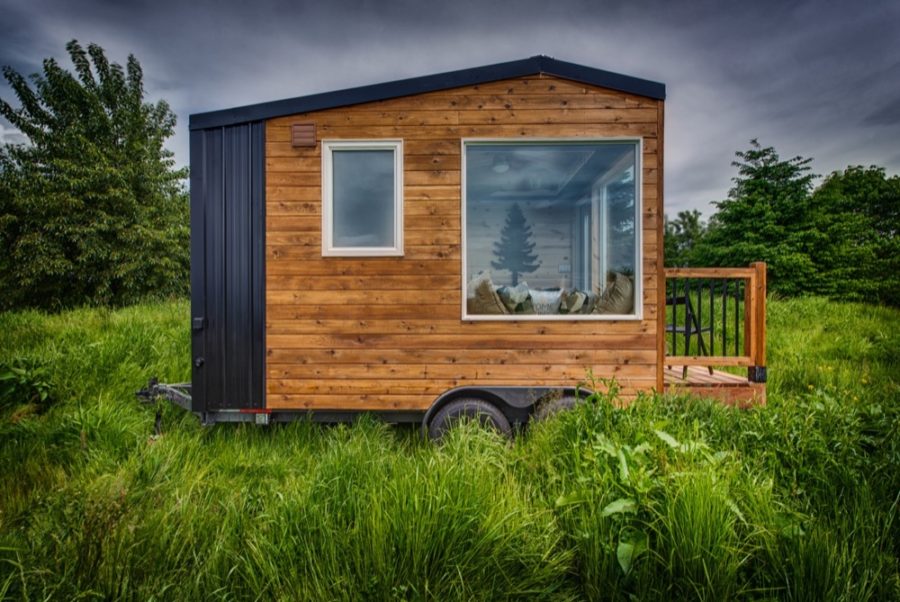
Images © Backcountry Tiny Homes
It even has a built-in front porch. And the design is passive-solar-ready.
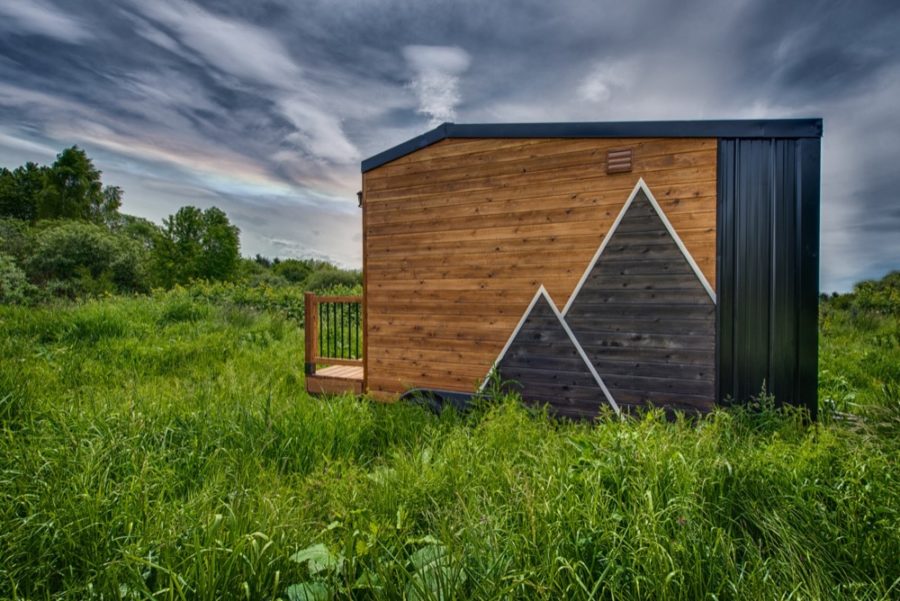
Images © Backcountry Tiny Homes
What’s your favorite part about it?

Images © Backcountry Tiny Homes
A 16-ft. tiny house you can travel with… In style and comfort, too.
Highlights
- 90 sq. ft. (116 sq. ft. with deck)
- Built-in deck
- Trailer length: 13′-3″/16′-0″ with deck
- Travel height: 12′-0″
- Width: 8’6″
- $42,840 turn-key (fully furnished with appliances)*
*Price subject to change.
Learn more
Backcountry Tiny Homes | Acorn Model | Facebook | Instagram | YouTube
Our big thanks to Tina of Backcountry Tiny Homes for sharing!🙏
You can share this using the e-mail and social media re-share buttons below. Thanks!
If you enjoyed this you’ll LOVE our Free Daily Tiny House Newsletter with even more!
You can also join our Small House Newsletter!
Also, try our Tiny Houses For Sale Newsletter! Thank you!
More Like This: Tiny Houses | Builders | THOW
See The Latest: Go Back Home to See Our Latest Tiny Houses
This post contains affiliate links.
Alex
Latest posts by Alex (see all)
- Her 333 sq. ft. Apartment Transformation - April 24, 2024
- Escape eBoho eZ Plus Tiny House for $39,975 - April 9, 2024
- Shannon’s Tiny Hilltop Hideaway in Cottontown, Tennessee - April 7, 2024






wow this is really nice.You will see all kinds of wildlife.Love it.Not loving the bottom of the shower.It could use some ajax.
I thought so too, thanks, Merryl!
Nice little trailer. Could you use fewer pics, select a few better ones as it gets so long downloading them all I’ve given up getting to the end multiple times lately. Maybe just a link to most of them?
I’m thinking the shower floor are stains from shoe prints. Looks like they attempted to clean and that just made it worse. Possibility the flooring should not be walked on with boots; only bare feet. Just a thought since everything else in the tiny trailer is spic-n-span clean.
Hello Merryl! We’re the designer and builders of this home and thank you! The shower was an oversight on our part. We cleaned it but when the picture was ‘structured’ when edited, it made some of the grout that had not been vacuumed up appear much worse than it really was. Though, you live and your learn. It was cleaned after the shoot.
Adorable – now THAT’S a Tiny House. Needs some Comet and a broom in the shower…would clean that right up. But my house needs cleaned also…. Anyway – I love the Tiny House….
I love this Tiny, it has so much of what I like. Sleeping main floor, electric cooking, rain-shower head, flush toilet, lots of light, and I just love the cut-out tree with lighting behind it. A really neat tiny heat stove if needed. I would like some way for a combo wash and dry though. I’m 81 and just easier than taking wash out, especially in winter. Thank you for the opportunity to see this and dream, such a great price!
It is surprisingly nice, there are many small models out there I’ve seen that are economical and do not have the finishes this one appears to. I do wonder with all of the glass- heating/cooling? I like the bathroom and assume minimal water unless hookup, I am not noticing washer/dryer- even combo unit- certainly not a deal breaker- amazed all of this in space really, nice layout!
I totally agree!
It’s only 90 Sq Ft, not counting the deck. So not really room for a washer/dryer… But they are a custom builder and this is more or less just a show model of their Acorn model, like note the wood stove isn’t actually installed. So a lot could be changed or go with one of their other model series…
There are countertop type washers and whom needs a dryer?
I couldn’t agree more. Who needs a dryer? You have the great outdoors and when you can’t dry out you can hang stuff inside. How much stuff could you possibly have when living minimally like this? We are terribly spoiled – and are ruining the environment as a result.
Yes, like maybe put in a combo, and then have the little stove on a metal shelf above it. That might work.
Hello ShawnMarie! We’re the designers and builders of this home and thank you for the kind compliments! The windows we speced out have a low U-factor to ensure the windows have a good insulating property. There are also blackout pull down shades that can be installed but they were not done so for this photo shoot. If you have any other questions, please let me know!
I’d take those cloth cubbies out of the space they’re in and put a combo washer/dryer in there…though I suppose that would necessitate routing plumbing and venting in the back of that space, plus electrical hook-up, and maybe that would not be possible.
I love the wood interior. There is a lot in the space you have. Smaller kitchen is good. To many in my opinion take up to much space with the kitchen. This is simple and enough. Thanks for share ALL these pictures.
Only one person permitted in kitchen at any given time. Doubt there would be room for two people to be prepping a meal.
At only 90 sq. feet, I think it would only be a one person place, so room for two people to cook is probably not an issue.
You’re welcome, glad you liked it!
Hello ShawnMarie! We’re the designers and builders of this home and thank you for the kind compliments!
Lots to like… like so much packed into such a small space and looks good with it. On the down side, for me, the flooring turns me off. Looks to me like fake vinyl. But I’m not American so that “could” be the real McCoy. I too wonder about all that glass but no blinds/drapes/curtains. Certainly likely to lose heat as soon as the sun goes down. Heck, in some parts of the country it wouldn’t even heat up. Plus your exposed to prying eyes, from 2 and 4 legged critters.
Love the 3d wooden sculpture cum dining table. So very different and cool.
And a wine rack… right over the cooking hob? Quickest way to degrade your wine. Should be elsewhere right away from the heat.
And agree with merryl… that shower floor needs a good scrub. Surprised the manufacturers overlooked that. Wonder how many potential customers have been turned off by that?
Yeah. their data sheet indicates it’s Ocala Oak 8.7 in. x 59.4 in. Luxury Vinyl Plank Flooring… But it’s easier to maintain, more scratch and water resistant, and lower cost than real wood flooring… Something to consider if you travel a lot and may track in muddy footprints, etc.
Hello Eric! We’re the designers and builders of this home and thank you for the kind compliments! Just like David said, the flooring is Ocala Oak 8.7 in. x 59.4 in. Luxury Vinyl Plank Flooring. It was selected to be more durable for pets in the home. We love installing engineering and solid wood options as well but even with the higher Janka number we still tend to see too many scratches over time should someone have pets. We were not able to install a luxury vinyl plank due to the wood stove (localized heat) so we were only left with this option.
The windows we speced out have a low U-factor to ensure the windows have a good insulating property. There are also blackout pull down shades that can be installed but they were not done so for this photo shoot.
The shower was an oversight on our part. We cleaned it but when the picture was ‘structured’ when edited, it made some of the grout that had not been vacuumed up appear much worse than it really was. Though, you live and learn. It was cleaned after the shoot.
The wine rack was added to balance out the stainless color but you’re 100% correct and it should be placed elsewhere.
Thank you for the feedback!
I have never fallen in love with a micromini before! I could move into this tomorrow. If they could add a/c, that is. The specs are all for city hookups, I wonder if solar anything is available? But this is really lovely.
Glad you liked it so much, Mary! That’s great. And yes, I’m sure you can add solar and A/C fairly easily. That’s right… This one has a fireplace/wood stove 🙂
Hi Mary! We’re the designers and builders of this home and thank you for the kind compliments! We designed the home to be ready for either a floor unit AC that could exhaust through a HVAC port in the wall or a minisplit. We do technically design and build offgrid homes but this home, as shown, is for an ongrid hookup at this time.
I love this whole layout. Reading the comments about the shower floor I thought the marble walls where reflecting on to it that is why it looked as though it was dirty.
LOVE those windows but I’d be a bit worried about them during travel. Presumably one could have covering panels ready to go when you move. It’s pretty “uptown” for me, I’m more into the rustic look but layout is good. The upper perimeter shelves are a great idea too. One missing essential – a screen door.
I love it. If it was just me I’d be as happy as could be, there. I’d have to do something about those gorgeous windows at night. I’d get a cold head sleeping against them.
Not if they’re double to triple paned… Can get anywhere from equivalent to an R-3 to over an R-7 for the high end triple pane windows… They cost a lot, though…
All I can keep coming back to is how awesome and amazing these would be to house the homeless!! Not idea of the cost, sorry if I missed it, but seems a super opportunity!!
People wonder about the privacy with the windows. One could try to use the ‘one way view’ variety where you can see out but no one can see in. I have seen campers use hidden screens or blinds that can be pulled from the top or sides. I did not see where the chairs for dining were stored. General layout is nice for the space. Also like the fact lower sleeping area. Good job.
The chairs are of a fold flat variety so could, theoretically at least, be stored pretty much anywhere against spare wall space. Possibly under the kitchen benchtop… there is an opening on the left which to my eye looks like a convenient spot to put them out of the way. And yes, there is some sort of storage area there at the back, looks like an up and down shelf system.
Actually, look at the first photo of the exterior… The chairs are on the deck…
Saw those. Didn’t look the same to me. But would be great putting them out there then it rains. ; )
Yup, but unless you were sleeping you could just bring them in until the rain stops or check the daily weather report to know to watch out for it…
Mind, this is mainly meant for people to go camping/glamping, as described on their FB page post… Enjoying the outdoors is part of the intended usage and there’s nothing on those chairs you can’t just wipe down in a few seconds with a towel… Outdoor furniture you can also use inside is a simple solution often used in camping/glamping situations.
Definitely don’t want to be walking around in your birthday suite. Wondering how those large glass panels fare on gravel roads as well as paved roads with tons of pavement missing (chuck holes etc).
Hi Eric, Robert, and James! We’re the designers and builders of this home and thank you for the kind compliments! To answer a couple questions for the windows, they are tempered glass to meet DOT regulations and we went with a salt box design to disperse the eddys at the top that could lead to any damage to the back window. We made sure to design and test this home first before putting it on the market. The floor model (shown) went just shy of 1,500 miles sans covering the windows without any issues. Though, that isn’t to say it is invincible. Large potholes or just plain bad luck could certainly damage the windows should you elect to not cover them for transit. We designed the home on a dual axle trailed to help dampening the load by transferring to the second axle. The home would have worked, weight wise, with one axle but we felt the second axle would help prevent the daily wear and tear for transit.
As for the chairs, we spec’ed out exterior and interior rated chairs so that they could be left outside when not in use. The do collapse so that could be hung on the wall above the couch without impeding in the space should it be poor weather outside.
I think I got everything but let me know if you have any additional questions!
like to know where got sofa? my question is where is vent of so. e sort for cooking? agree about basin in bathroom. similar to design I’ve been trying in my head and on computer. with modifications this works!
I believe it’s an Ikea sofa bed, you can go to their site and look at this model’s PDF data sheet to be sure. For vent, look at the wall between the kitchen and the wood stove and towards the ceiling… There’s another one in the bathroom and you can see the square exhaust vent on the exterior in the same locations.
I love this teeny tiny house! It is extremely well-planned for such limited space. I am especially liking the amount of storage you have managed to include. Rather than pointing out all its great features, I actually have a few questions. One: I cannot figure out how the sofa is reconfigured into the bed. Also, is there any storage under the cushions? Two: The bathroom, spacious as it is for this tiny space, does not appear to have the space to install a composting toilet, which I would consider a necessity for rough camping. Does the designer have a suggestion? Three: There is a small metal plate in the toe kick of the kitchen with two slotted openings. What is this? Four: What is the purpose of the photo showing the sofa being vacuumed? Five: Is there any clean water storage? Thanks!
See the handles in front of the sofa cushion? It’s like the Ikea L shaped sofa bed, but the pull out is on both sides… I believe the bathroom photo is distorted and isn’t actually that narrow…
The metal plate is the vacuum… Central Vac system type… Either sweep mess to it or attach hose… and it can reach anywhere in the interior…
Is that a vacuum in the floor? That’s the coolest thing ever😍 I too would want a tiny bathroom sink and a microwave then I am home forever!😍💞
It’s so nice to see this tiny house, the way they used to be, with hand touches, minimal commercialism and reasonable size and lovely throughout. Creative, rather than the stock and trade giant tiny houses we have seen the last two or so years. Nice layout, beautiful wood and I love the tree on the wall. I would love info on where to get that tree, and Alex, I would like to sign up for the small house e-mail alerts. You had posted a page link in your e-mail links but there is no sign up form on the page so I responded to the e-mail but didn’t hear back.
My plan is to be finished with my tiny before the end of the year and then send you pictures. Of course, you can get a preview here: https://www.facebook.com/denise.raupach/media_set?set=a.10202222515949201&type=3
Definitely high-end, very beautiful, but not suitable for housing homeless people, because this one costs too much to build. Thankfully there are people out there who have designed models suitable for transitional or permanent housing for the homeless, and low-income seniors, or families struggling with too-high rent, and homeless veterans. People are starting to even create small enclaves or villages in some areas, where there would also be support services to help residents deal with the core problems that caused them to be homeless in the first place. Google has pledged $1B to help ease the housing crunch in the SF Bay area, and tiny homes may be a part of the solution there, though getting answers from Google about how they will spend the money is proving hard to do.
Well I am glad this can be customized. I would put in a mini split. Smaller windows. Change the shower water system,and tile. Kitchen I would make L-shape. Don’t need vacuum in the floor. Closet where clothing shelf is.
Very nice! I love it. The bathroom is nice.
Cute yet it was designed for a man, not a woman. The colors are so dark and dreary for me, and where is the place for the TV as you can only look outside at nature so much…I also need a bigger fridge as I am a cook so would have to have a bit bigger kitchen so I can eat. I think lots of designers forget that women live in these also….not everything has to be gray and black ……..what ever happened to the color wheel when designing these tiny homes?
This one is so nice! Definitely needs to be on grid tho, off grid components would take up space the size of the deck.
I really like this! I like the small footprint and the layout has all the essentials. I’d rework it so all the windows opened, I’d remove the wine rack and add an exhaust vent, and add a split unit for cooling. I’d most likely go with a less modern take on the shower head and wand, but that’s just my taste. I love there’s a window in the bath and the lit tree in the living area and the exterior decorations are perfect. The cost is sweet!
A great layout . Very nice through I would have to have shades and curtains as I like my privacy. I would forgo the deck and have a laundry – closet room as that would be more important to me.. very well done
Very cute, but the dwarf wood stove would have to go. Where is the smoke supposed to go? And it doesn’t hold enough wood – you would have to be feeding it a lot in the winter. It doesn’t seem very practical and takes up valuable space. I would rather have an in-wall heater or baseboard, and have a microwave.
Would make an excellent “spare bedroom” or guest cottage – or addition to the much longed-for communal family homestead centered around larger dwelling.
sigh
Its fabulous! wonderful! exactly all you need. Especially like the kitchen. Find most of the “tiny” homes have kitchens which are simply too large. What is so lovely about this, is no ladders, its all on one floor. House that size is perfect. Just need a 20 ft. container for my stuff.
This is a beautifully made Tiny. If one day I can afford it i’d buy it in a minute. I wouldn’t change a thing except some window dressings for privacy.
How would this do in the montana winters?
I want to buy a tiny house SOS
I would be tempted to replace my small cottage (14×24) with this beautiful tiny tiny! But I don’t think my two cats would agree. And I probably couldn’t easily continue one of my favorite hobbies, which is hand making all my Christmas gifts. But still, very tempting! Gorgeous and functional in a very tiny package. I LOVE it!!!
Really like the kitchen. Its the size kitchens ought to be! Lots of room to lounge and a bathroom to boot. I could live in this quite nicely in the summer.
I love everything about this tiny house…would very much like to have one just like this one..hopefully one day soon
I LOVE this little Acorn so much, I had Tina and Luke build one for me! They are AMAZING designers and builders! I can’t wait to pick my little Acorn up!
Hi Birgit, congrats on your new Acorn! When are you picking it up? Can’t wait to hear more about it!
Hi Alex- I’ll be picking it up the first week in August. I can hardly wait. Tina and Luke are awesome to work with. They are able to design and build almost anything the customer desires. I’ll be happy to share pics when I bring it home.
That’s so exciting and great to hear! Please do keep us updated! I’m at [email protected] 🙂
BTW/FYI….If anyone else wants to share their tiny house you can also submit your info and pics here: https://tinyhousetalk.com/share-your-tiny-house/
This really lovely. However, I would reverse the sofa and desk/counter so that I’d be looking out that beautiful window wherever I was sitting. Really well done!
Good idea!
It would be great to look out the windows from your sofa! The only problem would be the flow of traffic…possibly a problem that the designers would be able to solve.
Los felicito Tina y Luke. Muy interesante la propuesta. En Costa Rica admiramos mucho esta alternativa de Vivienda. Muchas gracias Alex
I don’t see that any of these windows open. Could they be replaced with windows that open? Would also love a roof over the deck, then it would be perfect for me.
PS: website will be up by Tuesday, in case you decide to go there.
Yes, it is very nice. Although, I’m 5′ tall and I wonder how one would go about actually using the storage above the bed/table area… It truly does have everything one needs.
Love Lyn
Customizable, so could have a custom solution for reaching the shelves or placing them at a more reachable height.
However, there’s simple options like a long reach gripper or shepherd hook arm to just extend your reach or just keep a telescoping ladder handy.
Or you could get fancy and have a fold out stairs that fold flat against the wall when not in use and a drop down scaffold to give easy access when needed but can be put away and out of the way when not needed… Like the present wall tree art, the fold away stairs could be made to look like a piece of art on the wall but functional…
Alternatively, have shelves on pulleys that can just be lowered when you need to access them…
Lots of ways to do make it work…
They have folding step stools that can also be used as chairs. Give an extra chair when needed or use to reach. I’m not much over 5′ either.
I’m assuming they are using something like bungee cords to hold stuff on shelves.
Oh yes I have a few in my house and they’re great.
I love this! all that black is such a great accent for all the wood finishes, and the kitchen is just what I like. It is a wonderful house and seems much bigger that its 16′ length. Lots of great ideas in this one!
Nice design, very functional, and I could easily live there, with a couple of modifications. I would require a split system so I had both heat and cooling. The other thing I would require would be a way to modify the shower to allow for a non-traditional clothes dryer. Let me explain: I currently have a dryer which is basically a rectangular tent, with air vents at the top and heat source with fan at the bottom, in which you hang clothes to dry. Dries clothes in 2-3 hours, depending on the density of the fabric in the clothes, towels, blankets, etc. There is a tiny device that washes clothes (around 4″x4″x2″) that does a good job in a 5-gallon bucket, though they have to be wrung out by hand. This combination would substitute for the washer/dryer combo most people seem to be looking for. The modification to the shower is probably something I could fashion myself, with a few simple tools, some plastic pipes, and my sewing machine.
Tina and Luke at Backcountry Tiny Homes are brilliant designers and can customize your Acorn for you. I have LOVED living in my Acorn for almost a year!
Love EVERYTHING about this!
Another great design for such a small space. So many ways to personalize this. I love it! Great job!
this place is so beautifully done! Nothing not to love…previous comments are picking at details….silly!!!
Any cosmetic modification is a no brainer! Thank you for sharing… you just went to the top of my list!