This post contains affiliate links.
This is the 28-foot Chestnut Tiny House on Wheels by the Tiny House Building Company.
It has approximately 368-square-feet of space inside. What do you think?
Don’t miss other tiny homes like this – join our FREE Tiny House Newsletter for more!
The Chestnut Tiny House by the Tiny House Building Company
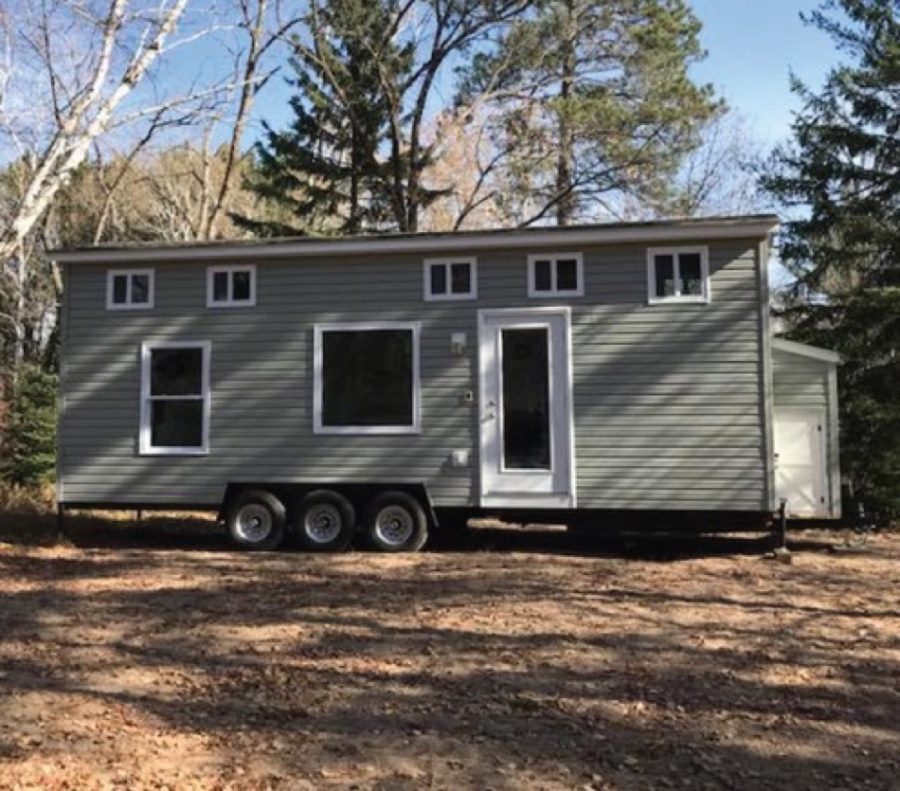
Images © Tiny House Building Company
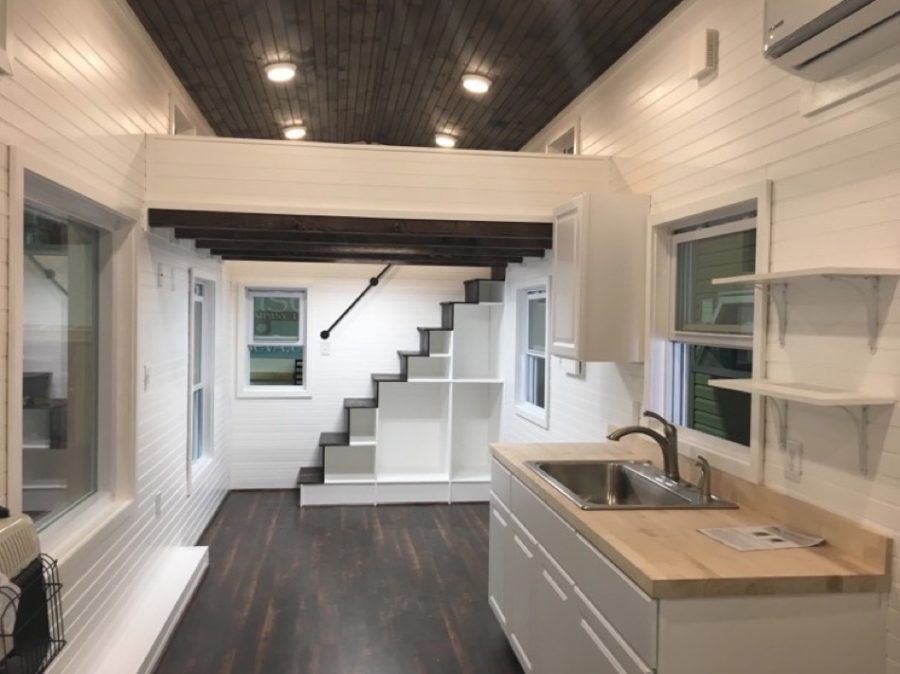
Images © Tiny House Building Company
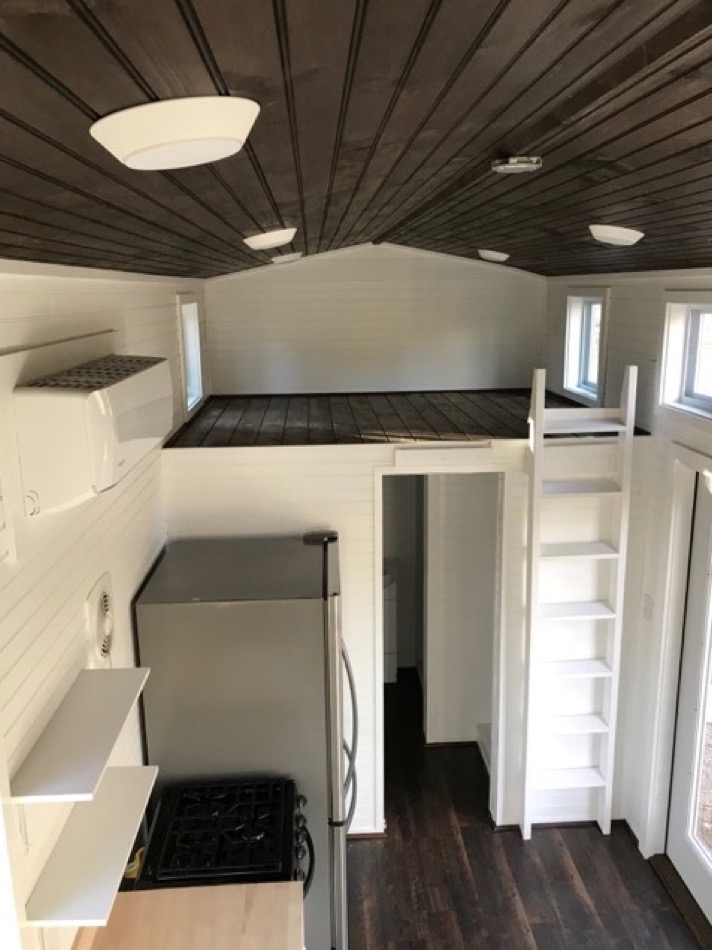
Images © Tiny House Building Company
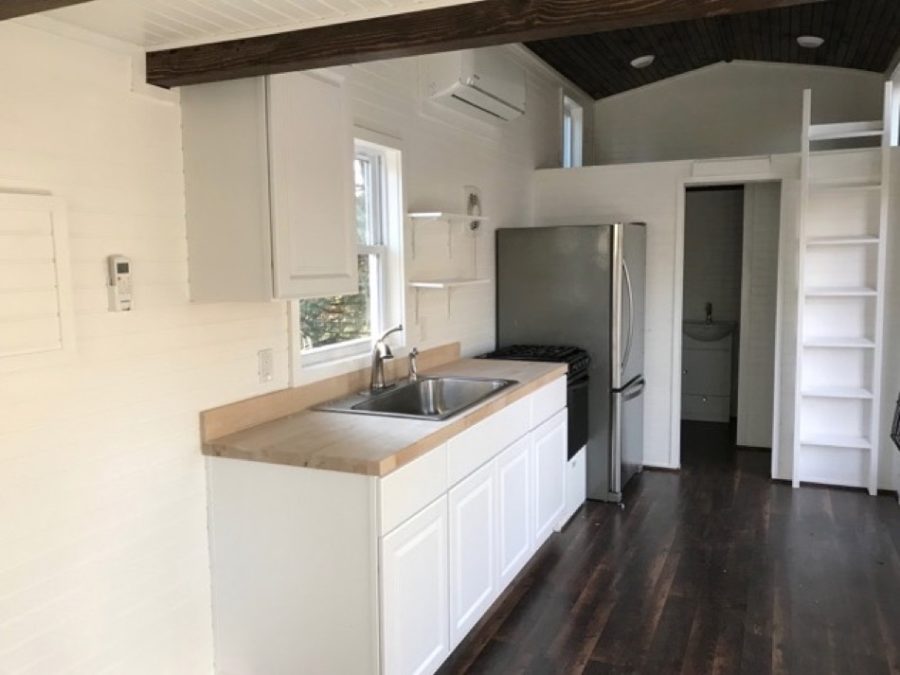
Images © Tiny House Building Company
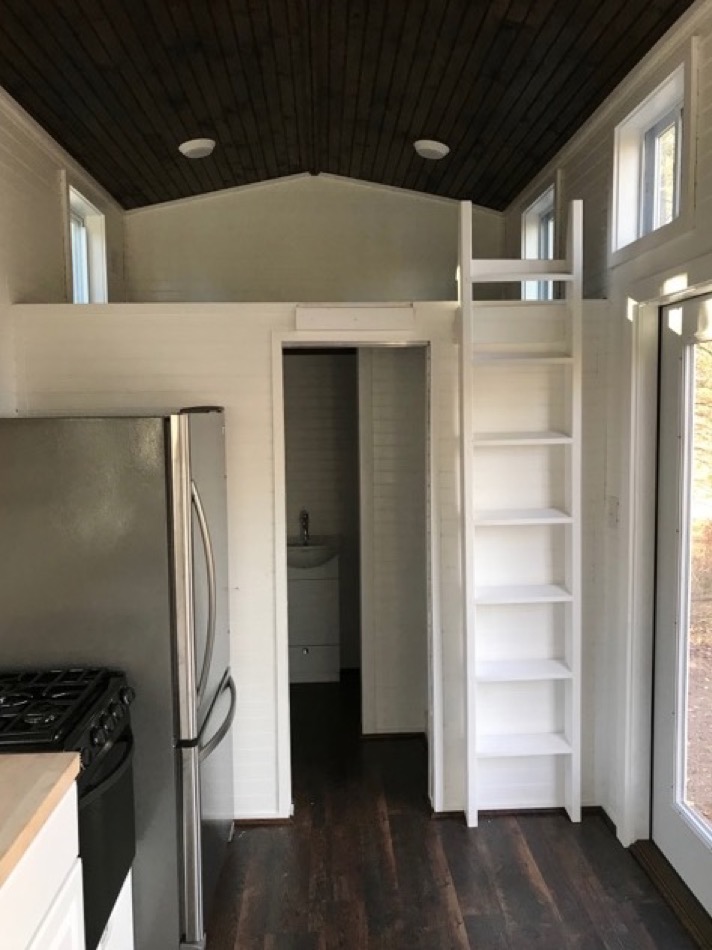
Images © Tiny House Building Company
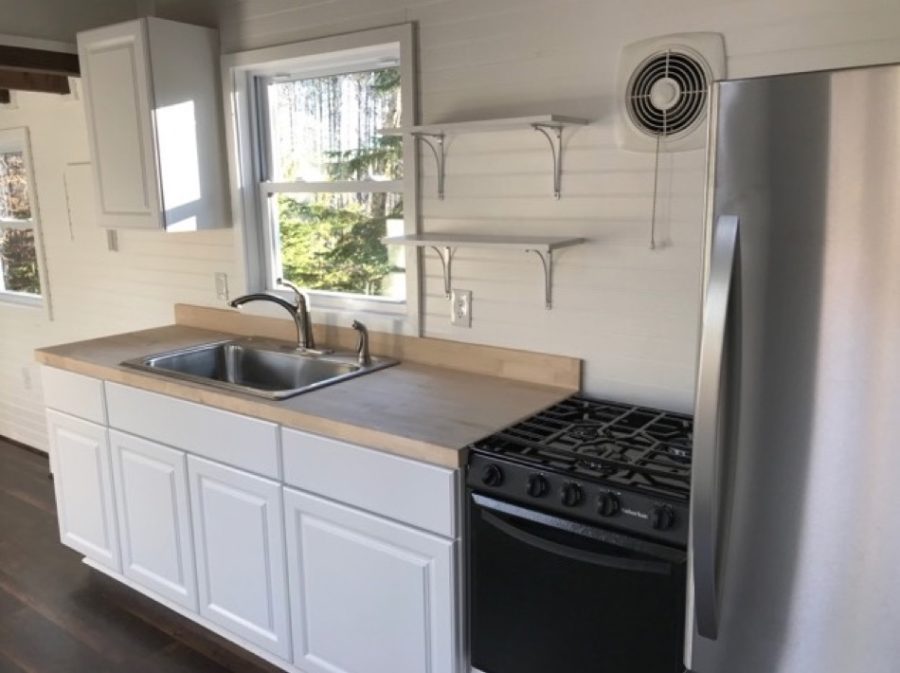
Images © Tiny House Building Company
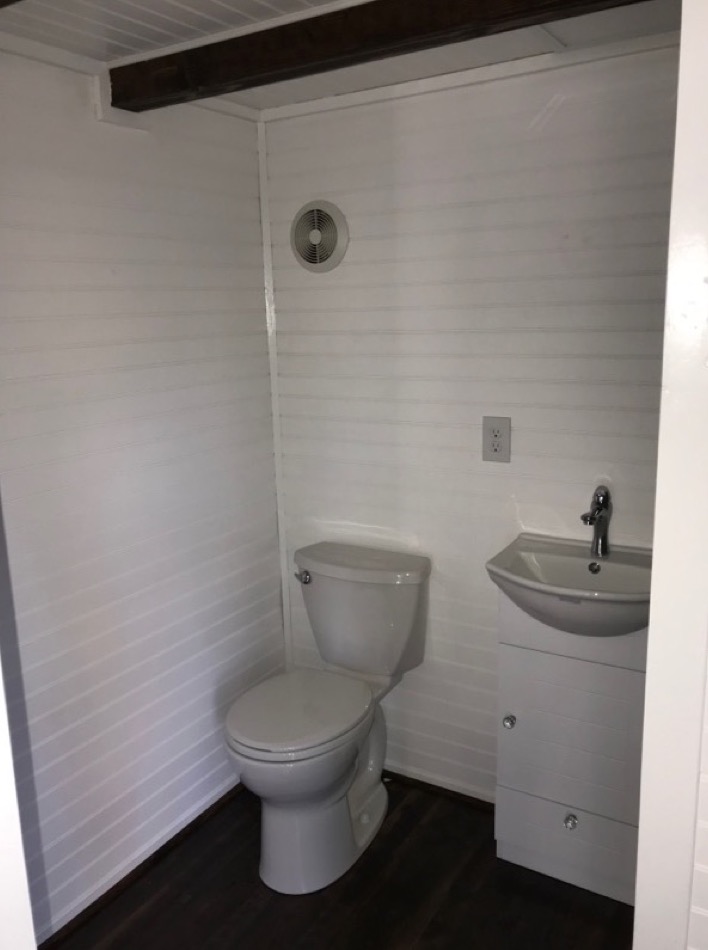
Images © Tiny House Building Company
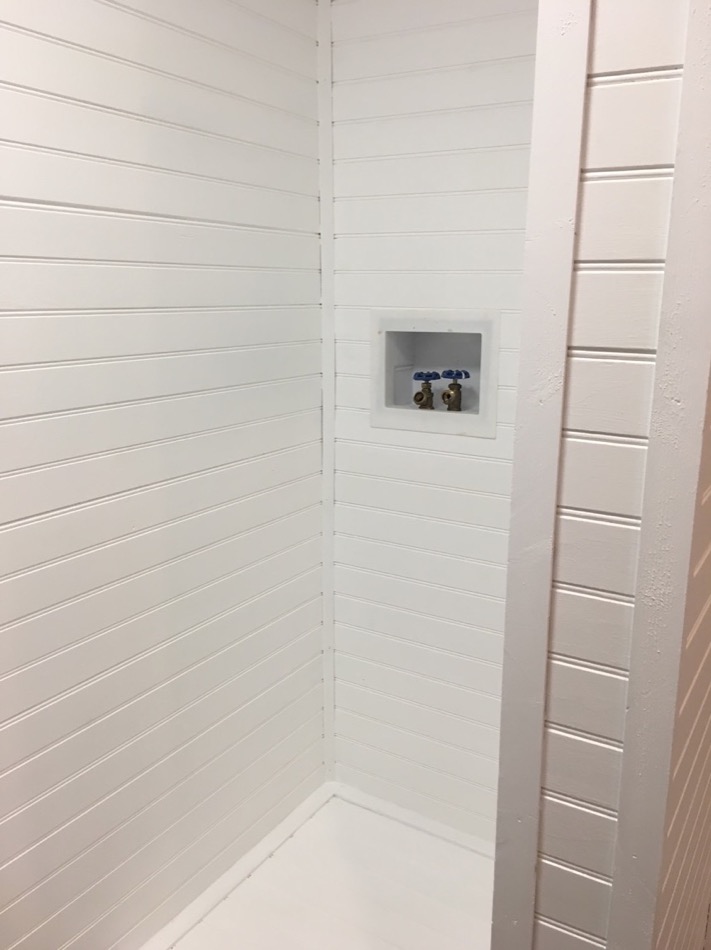
Images © Tiny House Building Company

Images © Tiny House Building Company
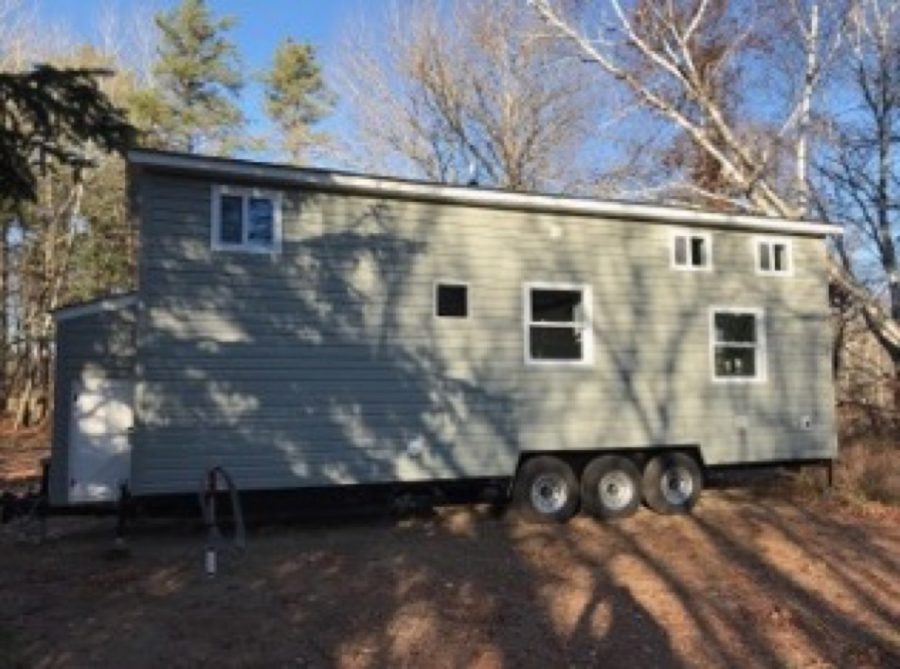
Images © Tiny House Building Company
Highlights
- 28′ long x 8.5′ wide
- Approximately 368sf
- Large picture window
- Engineered wood floors
- White cabinetry with butcher block countertops
- Oversize sink
- Wall shelving
- Stainless refrigerator
- Propane stove
- Propane heat
- Full bath with 36″ x 36″ shower with sink and vanity
- Standard toilet
- Washer/dryer combo
- Large storage/sleeping loft over the bathroom
- Large upstairs sleeping loft
- Price as shown $89,900
Learn more
The Chestnut | The Tiny House Building Company
You can share this using the e-mail and social media re-share buttons below. Thanks!
If you enjoyed this you’ll LOVE our Free Daily Tiny House Newsletter with even more!
You can also join our Small House Newsletter!
Also, try our Tiny Houses For Sale Newsletter! Thank you!
More Like This: Tiny Houses | Builders | THOW | For Sale
See The Latest: Go Back Home to See Our Latest Tiny Houses
This post contains affiliate links.
Alex
Latest posts by Alex (see all)
- Her 333 sq. ft. Apartment Transformation - April 24, 2024
- Escape eBoho eZ Plus Tiny House for $39,975 - April 9, 2024
- Shannon’s Tiny Hilltop Hideaway in Cottontown, Tennessee - April 7, 2024






I like this design a lot. One big pet peeve is having the stove next to the refrigerator. Just move the stove down to the other end of the counter, and it would be close to perfect.
Suzy Que-
I agree with moving the stove to the other end. It was probably put next to the fridge to make wiring easier and less costly, but 10 more feet of 220 can’t be that much more!!
On average a commercially built THOW of standard road legal width costs between $2000 to $3000 per linear foot of length… It can add up pretty quickly, thus why many try to squeeze in as much as they can in as little space as possible instead of making them bigger/longer… Mind that also makes them harder and more expensive to tow as they’ll be heavier, etc.
I do not get why on earth they make a dark ceiling in such a small space. It makes the room look smaller than it is.
Except for the loft, not really, contrasting details generally help give the space more depth… The high ceilings don’t really need to be enhanced and the space under the loft is painted white… Understand, it may not be for you but people have different preferences on the matter and will interpret it differently.
Lovely home. Ugliest propane heater I have EVER seen! You might want to rethink that one…
James D.-
I’m sorry if I wasn’t clear. I wasn’t talking about making the THOW longer. I was talking about moving the stove to the other end of the cabinets. Implied in that suggestion was moving the cabinets with the sink down to the fridge, thereby taking up no additional room. With the stove up against the fridge it limits your use of the two right burners, especially those with handles…not to mention all the grease and splatter on the side of your fridge and the heat right next to it will make your fridge work harder and could shorten its usable lifespan.
A, okay, just a little remodeling then…