This post contains affiliate links.
This is the 26-foot Sparrow Tiny House. It’s available for $65,000, was built in 2017, and offers 250-square-feet of space inside, according to the listing on Tiny Home Builders. The tiny house is available out of Prescott, Arizona.
It was built on a tri-axle trailer and features a fold-down porch where you see the double french doors to welcome you into the living area of the tiny house. The best part is, when the weather’s right, you just open up both of your french doors and you can double your living area using the fold-down porch.
Related: 288 Sq. Ft. Sparrow Tiny House by Tiny Hamptons
250-Square-Feet Sparrow Tiny House with Fold-Down Deck
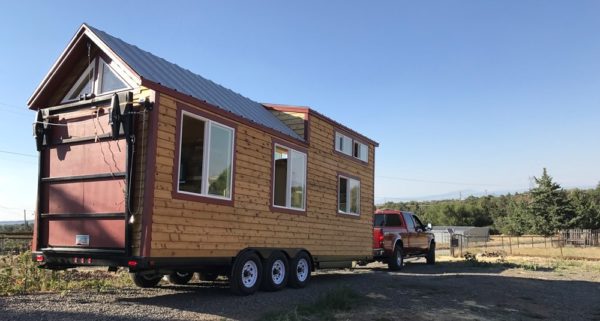
Images via Erin/Tiny Home Builders
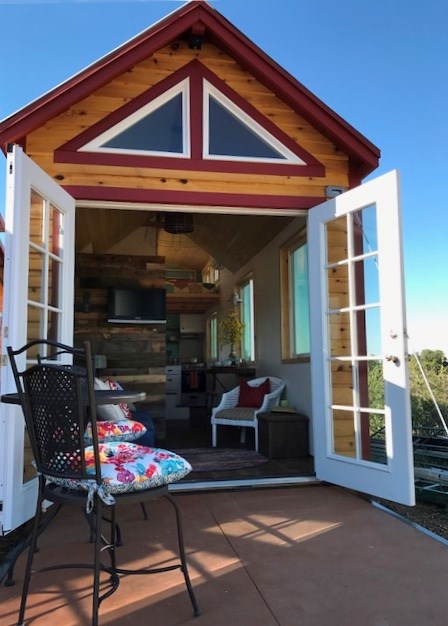
The double french doors really allow you to open the space to the outdoors, doesn’t it? I also like the triangular windows above the doors, it adds a very nice touch and it’s nice getting to see more of the sky when you’re in your tiny home. A very nice and worthwhile feature, I’d say!

The living area has a futon with storage containers underneath and an additional chair which makes it perfect for conversations. In case you just want to watch TV, there is a wall-mounted LCD.
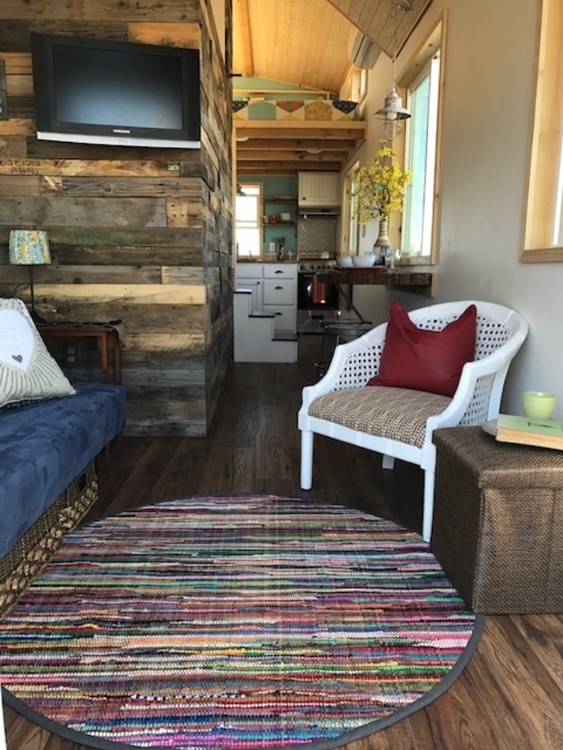
The dining area is just under one of the very large windows with a couple of barstools that are conveniently stored underneath and out of your way. This can also be a good place to read, study, plan, or work.

If you like cooking, I think you’ll like the kitchen. It features a small refrigerator that’s not overly compact (7.4 cubic feet), four-burner propane stove with oven, lots of countertop and cabinet space, a large pantry, shelf space, and a good sized sink.
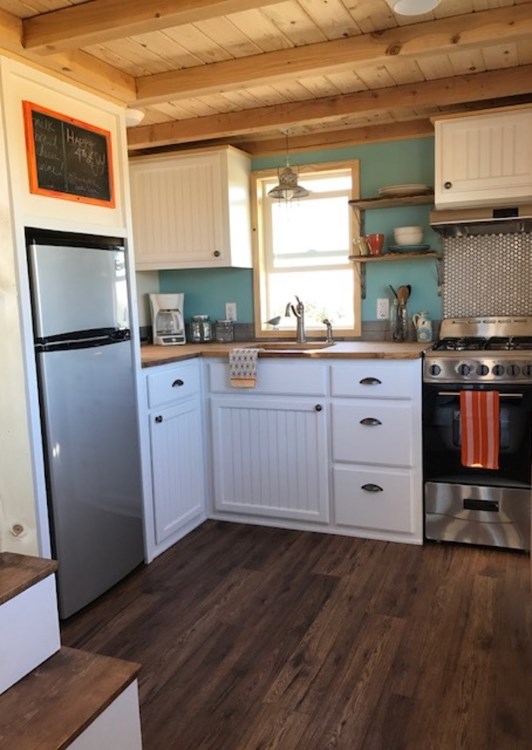

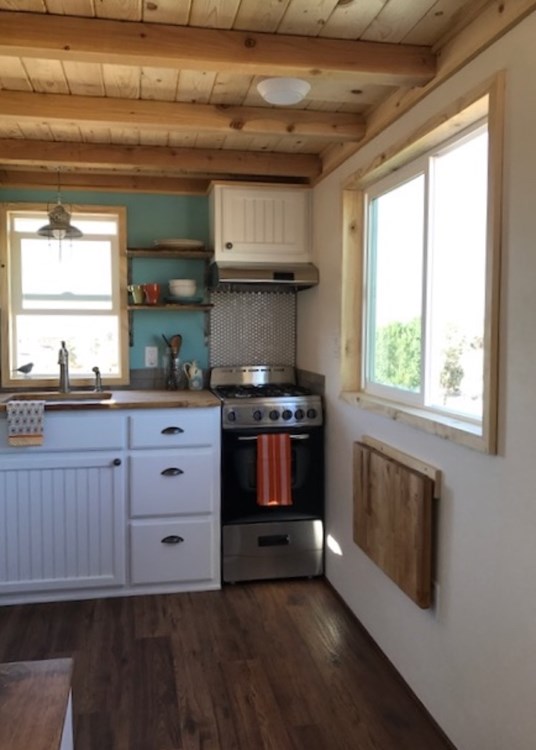
There’s a storage staircase with pull-out drawers that takes you to your sleeping loft where there’s even more storage. Take a look!
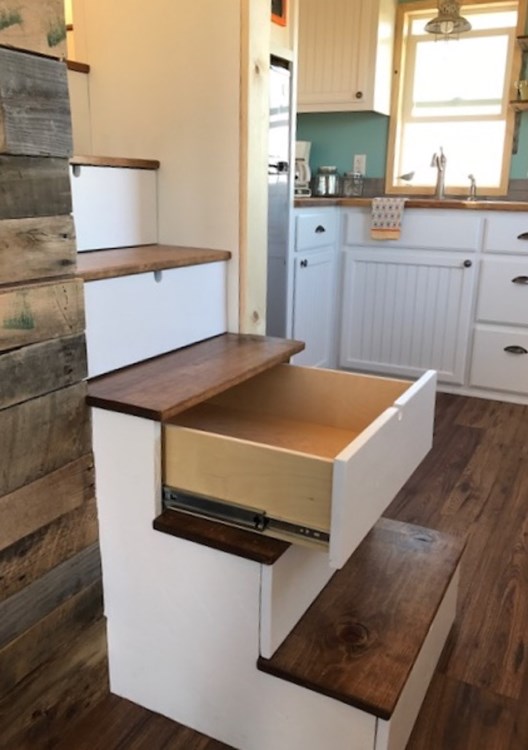
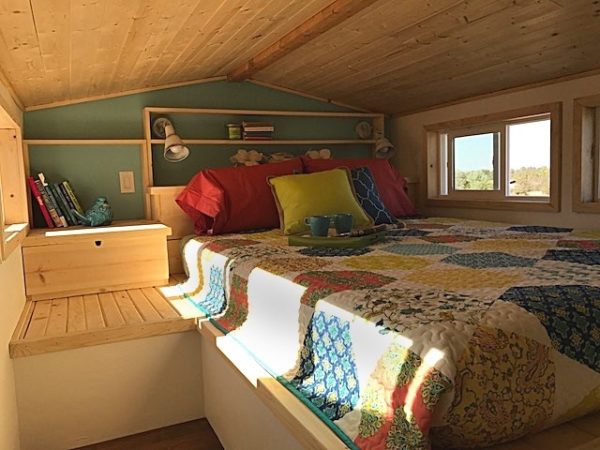
The loft is designed with extra space next to the bed so that an average size adult can stand up, according to the listing description.
Storage behind the headboard and a generous closet. Dormered ceiling and lots of light make for a comfortable, welcoming space to hang out, read, or watch TV.
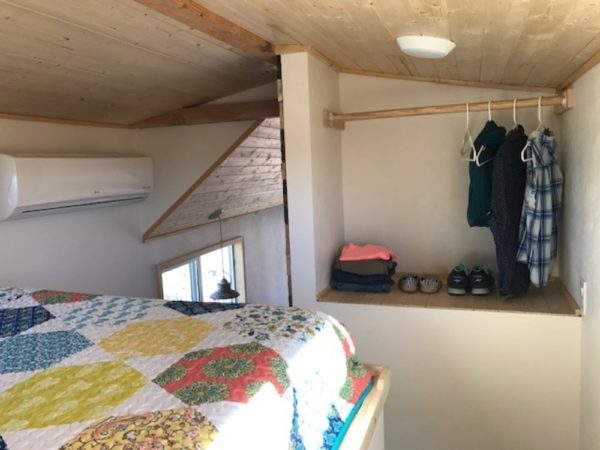
The loft is above the kitchen, and at the opposite end of the living room/deck area. Our vision was to create a home where there’s lots of “together” (enjoying a glass of wine on the deck) but also space to be individuals…one a late night TV-watcher on the couch, while the other turns in early in the loft. Plenty of room for everyone : )
Finally, the bathroom!
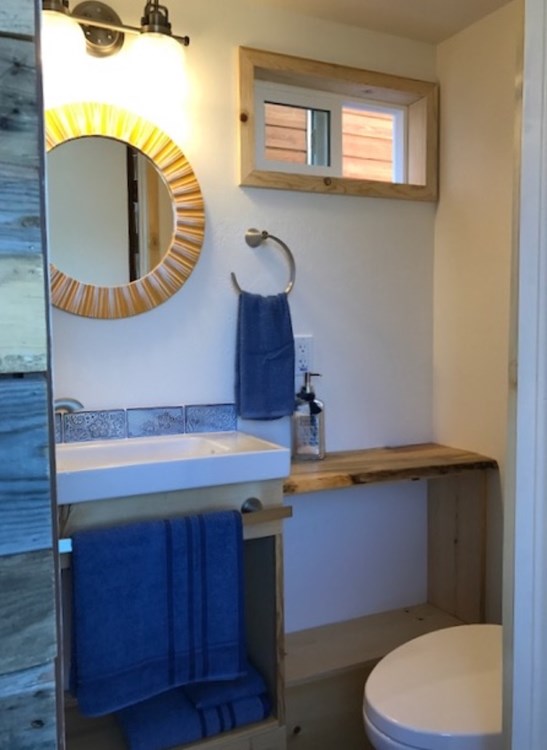

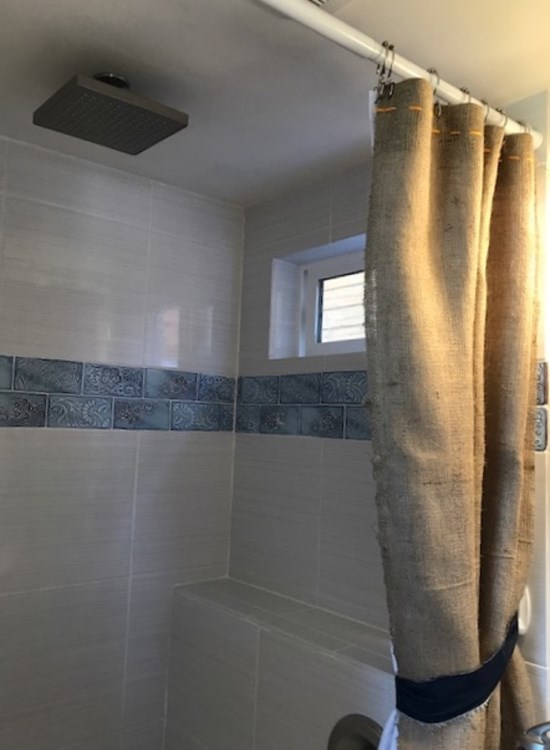
So what do you think? Is this a tiny house you can see yourself living in?
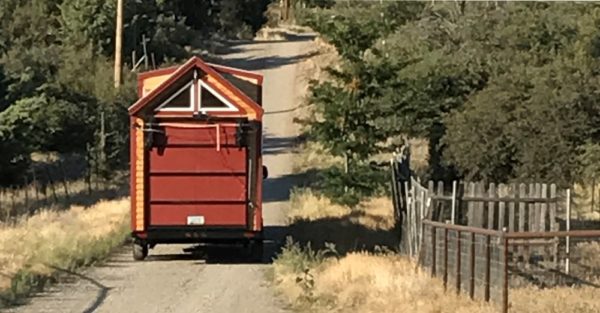
Images via Erin/Tiny Home Builders
Home is 95% finished so it can be customized for buyer. It is built for standard RV hookups, but can be modified for off-grid. Toilet can be changed out (for add’l cost) to a composting model, holding tanks can be added, etc. Let’s talk!
Learn More
https://www.tinyhomebuilders.com/tiny-house-marketplace/make-the-sparrow-your-forever-home
Related: 26-Foot Luxury Tiny House in Renton, WA – $77k
You can share this using the e-mail and social media re-share buttons below. Thanks!
If you enjoyed this you’ll LOVE our Free Daily Tiny House Newsletter with even more!
You can also join our Small House Newsletter!
Also, try our Tiny Houses For Sale Newsletter! Thank you!
More Like This: Tiny Houses | For Sale | THOW
See The Latest: Go Back Home to See Our Latest Tiny Houses
This post contains affiliate links.
Alex
Latest posts by Alex (see all)
- Her 333 sq. ft. Apartment Transformation - April 24, 2024
- Escape eBoho eZ Plus Tiny House for $39,975 - April 9, 2024
- Shannon’s Tiny Hilltop Hideaway in Cottontown, Tennessee - April 7, 2024






Creativity is like a vase overflowing with flowers, who owns it can only offer them….
Very very impressive, and at last someone has listened about being able to stand around the bed. Very liveable and even I could probably manage these stairs.
I like the bedroom set up in this one. No crawling across the floor to get in bed.