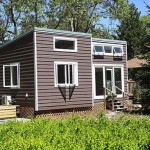
This 480-square-foot small house is up for sale in Palo Alto, California.
Built by New Avenue Homes it may just be what a lot of us are looking for in a house.
The design is made to be placed in the backyard of your current home so the price doesn’t include land. What’s for sale is the small house which you see here which would be delivered to your site.
There are a total of 7 rooms: bedroom, bathroom, walk-in closet, sleeping loft, kitchen, living room, and outdoor deck.
The small home features a stackable washer and dryer, compact air conditioning system, and a modern spiral staircase to the loft.
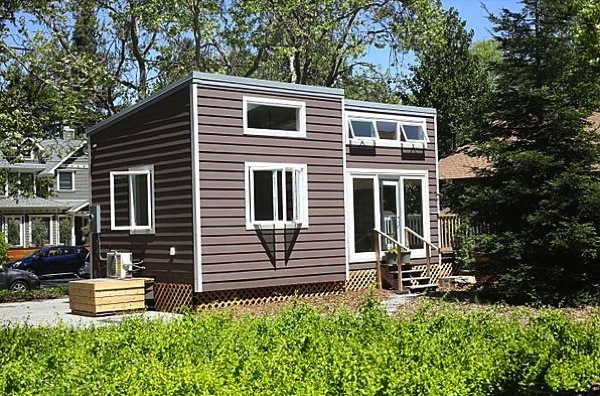
The exterior looks modern and has more than enough windows for natural lighting and ventilation. Let’s look inside:
[continue reading…]
{ }
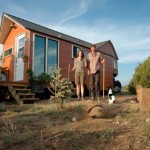
I recently read Carrie’s post over at Clothesline Tiny Homes and they’ve found a new parking spot in Sante Fe, New Mexico.
Back in March 2012, I introduced you to Carrie and Shane of Clothesline Tiny Houses.
One of the most interesting parts about living in a tiny home on wheels is that you can move to a new location relatively easily. That’s what Carrie and Shane decided to do recently.
On their new site they’ve got a lot more privacy on their lot compared to before. You know, so you can step outside in the morning and not have to worry about what you look like.
They got a few wonderful shots of the house as it was being towed and even when it was parked in place.
So here’s what the house looks like today sitting in Sante Fe.

Photo Credit Clothesline Tiny Homes
[continue reading…]
{ }

Janaia Donaldson went out to interview the owner/builder of this tiny earthen cob house that was built by hand. In this video interview, you’ll get to hear how Greg, the builder, decided to build it and how he did it. He also discusses different ways that we can provide for ourselves including building our own homes, medicine, and food. It took Greg four summers while working full-time at a job to complete the cob house, but he began living in it around two years in. It’s a two story structure made with materials found in the woods and he uses it mostly just as a summer house because he travels during the other parts of the season.
Please don’t miss other exciting tiny homes – join our FREE Tiny House Newsletter!

Photo Credit Peak Moment TV
He says just about anyone can build a structure like this and that it requires no special skills or intelligence to do it. The most important skill? Common sense.
Watch the entire video episode below:
[continue reading…]
{ }
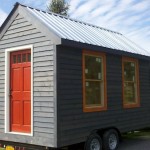
Emmanuelle sent me a message letting me know that she has a new tiny house for sale in NY.
It’s a 120-square-foot space built on a 16′ flatbed utility trailer.
The framing in the house is reinforced with hurricane straps so it’s built strong enough to be towed.
It’s a tiny house shell ready to be delivered to you and then you can have the inside and any other customizations done yourself.
This one does not come with loft space installed but there is 4′ of space for that if you wanted to do it..
Optionally you can build a murphy bed using this kit on Amazon along with the plans.
Please don’t miss other exciting tiny homes – join our FREE Tiny House Newsletter!
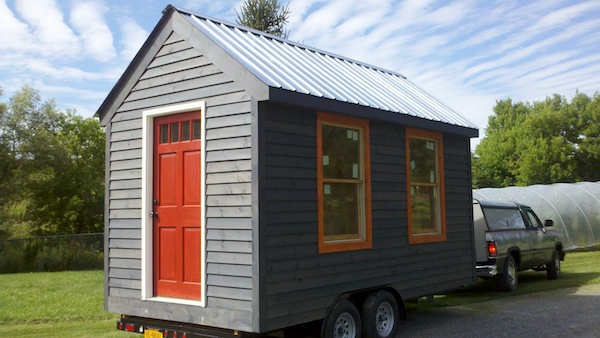
Asking price: $13,999.
[continue reading…]
{ }
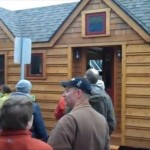
This is a tour of a Seattle Tiny Home on Wheels with Derek “DEEK” Diedricksen of Relaxshacks.com.
You’ll even see Jay Shafer and Dee Williams appear sporadically in the video too since this tour was held at a Tumbleweed Tiny House Workshop. It’s a really unique design and the little home features a kitchen, bathroom, washer and dryer, and two sleeping lofts. I really enjoy the pop-out window in the bathroom, too. So glad that Deek was able to capture the house and share it with us. So without further ado…
Seattle Tiny Homes. 🙂
Please don’t miss other exciting tiny homes – join our FREE Tiny House Newsletter!
Seattle Tiny House on Wheels with Deek

Photo Credits Derek Diedricksen/YouTube.com
[continue reading…]
{ }
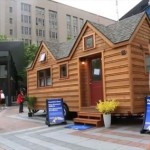
How would you feel about being locked up in a tiny house for 6 days?
I love tiny homes, especially the one you’re about to see here, but I don’t like being locked up anywhere.
But I think you’ll enjoy this little adventure in downtown Seattle.
They had everyday people go on a key hunt in and around the city finding clues so that they can free Joshua from being locked in the little house.
It was a marketing concept for the lock company Schlage. Here’s how it worked.
There were fourteen clues to dig up throughout the city and the winner would receive $5,000 plus get to free Joshua.
Please don’t miss other exciting tiny homes – join our FREE Tiny House Newsletter!

How about that? A tiny house parked right in the middle of downtown Seattle!
[continue reading…]
{ }
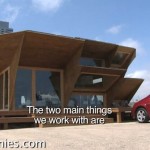
The technology used to build this solar house is revolutionary.
After watching the video I can see it being the future of sustainable housing and energy not just for housing but also for working, commuting, and even transporting goods.
Software is used to design every component of the house according to the environment that it’s sitting in.
This means every angle is taken into account in regards to seasons and solar energy collection.
Once the design is completed, you send it off to the manufacturer which prints out every component of the house in 3D so that it arrives ready for you to assemble.
It’s massive customization uniting with prefabrication. This technology allowed them to put together the home in just two weeks after the parts arrived.
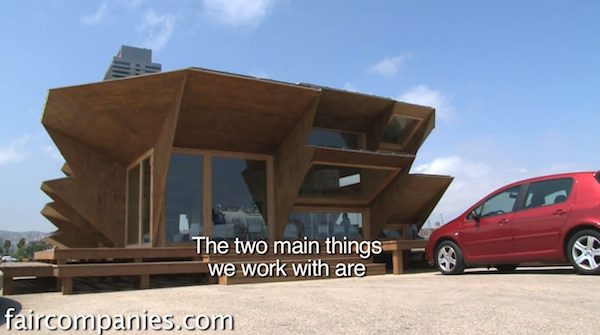
Photo Credit Faircompanies.com
Thanks to all of the strategically placed solar panels and windows, the home produces 150% of the energy it needs.
[continue reading…]
{ }
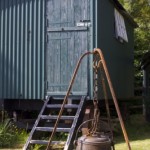
By Aaron
Non-combustible construction in relation to Tiny Houses
In response to Kim’s tiny house fire, I decided to write the following article that it may save some grief to others by discussing an alternative to wood for construction methods of tiny houses. While this article primarily discusses steel framing compared to wood framing, framing certainly is a major component in our construction. After we change our framing we can begin swapping out components and lower our combustible construction materials significantly by using items such as metal furring, z-bar and non-combustible siding. Inside we can replace wood pine surfaces with plastic laminates, gypsum or metals again. This is not to say we cannot use wood, but by using less we greatly reduce our risk exposure to fire and other problems that arise in tiny houses.
Many people are choosing to build with wood for their tiny houses due to the ease of use, availability and perceived thermal superiority over other materials. However, there is a better alternative that trumps wood in every category: steel studs. Now many people have concerns about steel studs which I will address on in order.
-
- Availability, Cost, Weight & Benefits of Steel
- Thermal Conductivity
- Ease of Use – How to Assemble Steel Framing
- Non-combustible Wall, Roof & Floor Assemblies
Please don’t miss other exciting tiny homes – join our FREE Tiny House Newsletter!
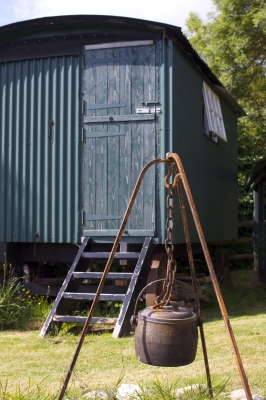
Image: FreeDigitalPhotos.net
{ }
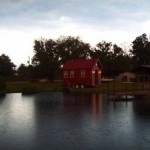
Wanted to show you this $19,000 Tiny Cabin on a Trailer.
Just 128-square-feet in size with RV-style faux wood interior.
The kitchenette has a plugin two-burner stove, microwave, and small refrigerator.
It’s located in Tennessee and does include the all-so-common upstairs sleeping loft to use as a bedroom.
It’s difficult to tell what was used for siding on the exterior from the photos but overall not bad for the price.
I’d prefer to invest a little more money when building for better materials inside like tongue & groove pine, but that’s just me.
Please don’t miss other exciting tiny homes – join our FREE Tiny House Newsletter!
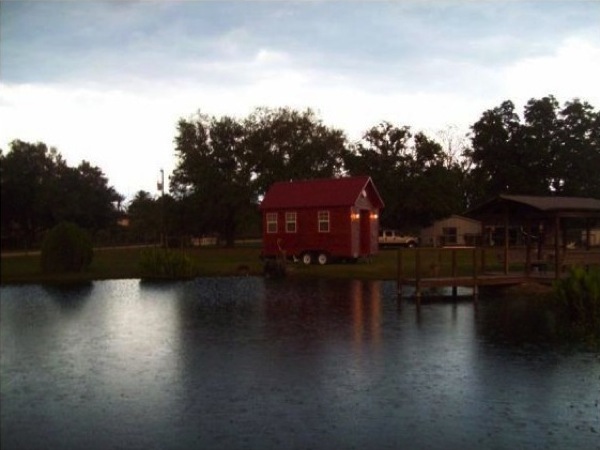
The idea of a lakeside tiny house on wheels seems really nice.
[continue reading…]
{ }























