This post contains affiliate links.
This is a 20-Foot Modern Tiny House For $36,000. It’s built by Bigheart Tiny House Company in Atlanta, Georgia.
Complete 20′ Tiny House on wheels by BIGHEART for only $35,999. Turn key 208 sq ft house ready to move in, built in 10-11 weeks. Does not include fridge, oven or toilet.
Don’t miss other cool tiny homes like this – join our FREE Tiny House Newsletter for more!
$36k Tiny House on Wheels – 20-Foot THOW – Modern and Simple – By BIGHEART Houses
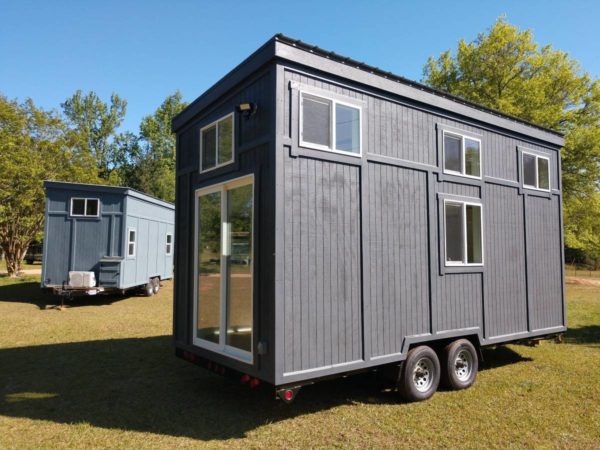
Images © Bigheart Houses
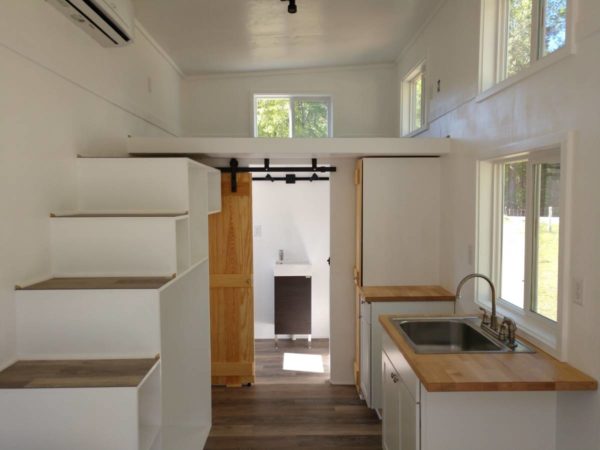
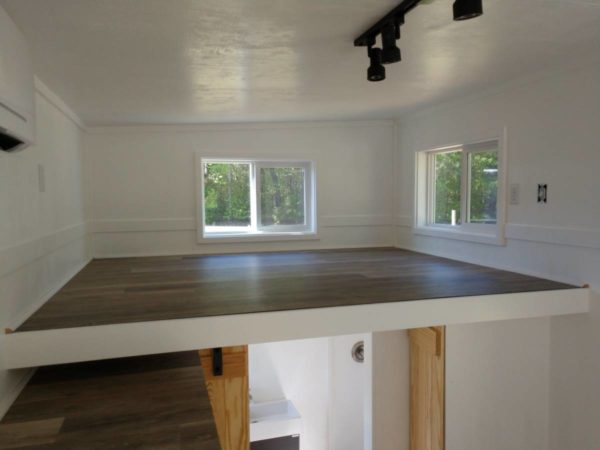
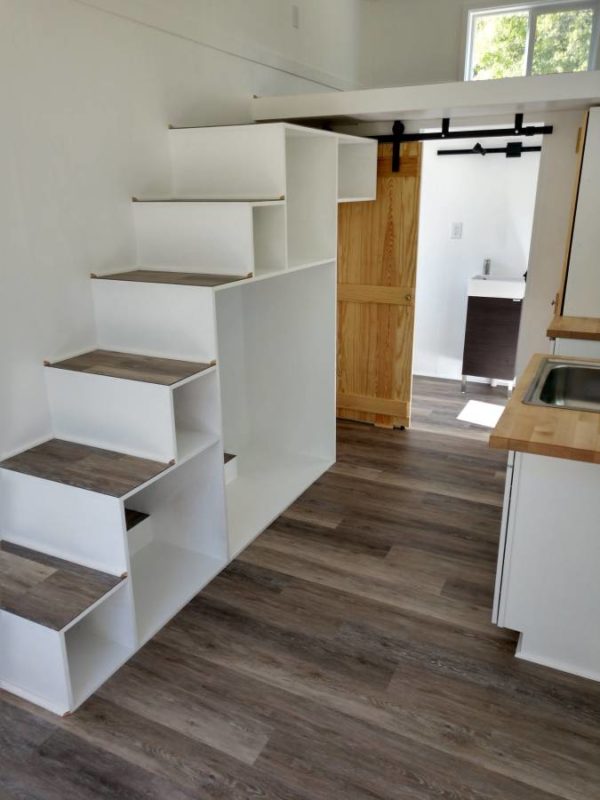
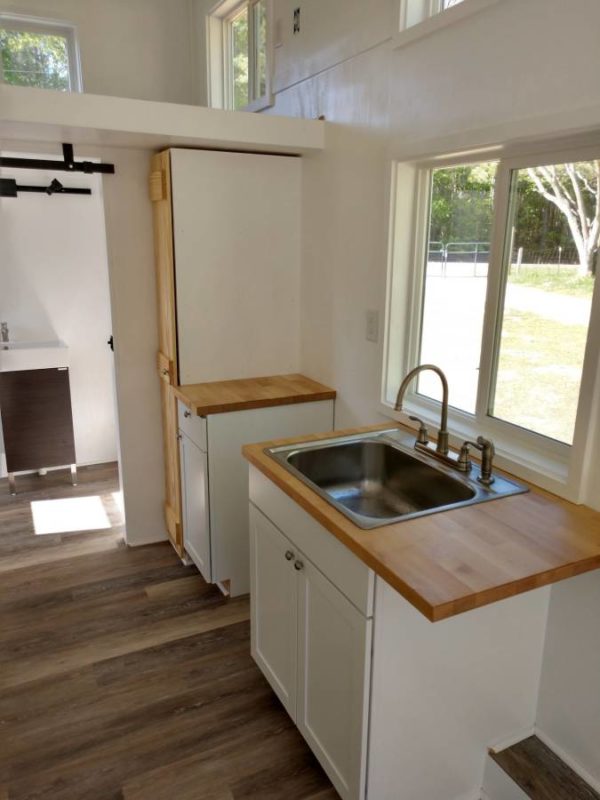
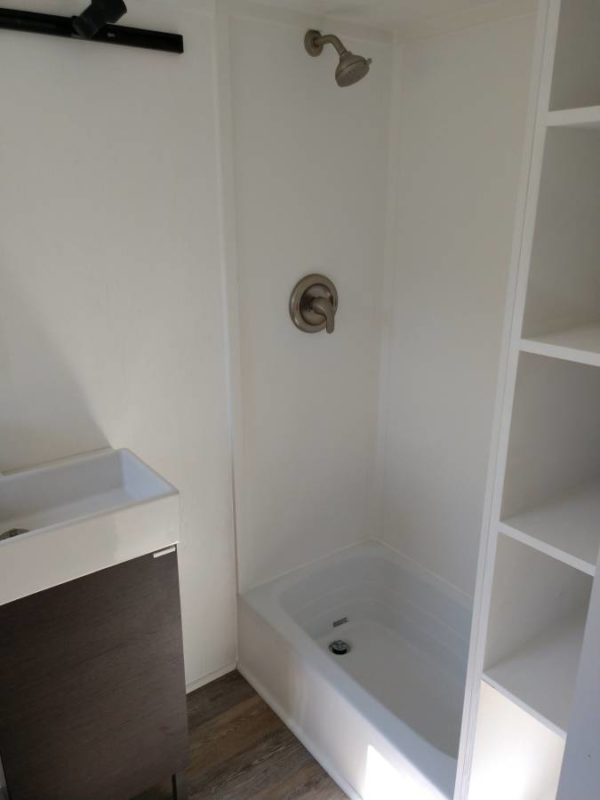
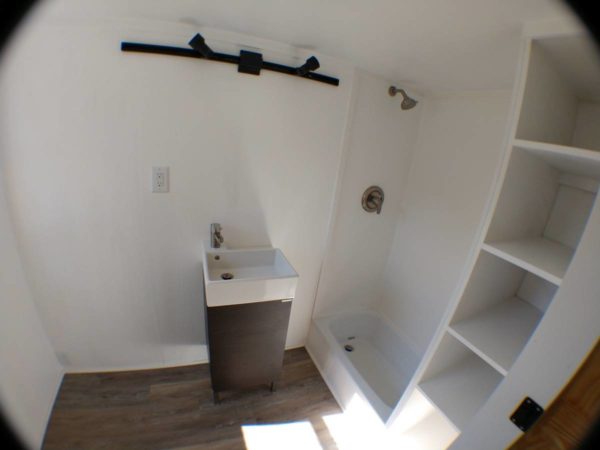
Images © Bigheart Houses
Complete build includes…6×8 loft, stairs, 4×8 bathroom, 9000 btu mini split HVAC, interior trim & paint, flooring, led strip lighting
Learn More
You can share this using the e-mail and social media re-share buttons below. Thanks!
If you enjoyed this you’ll LOVE our Free Daily Tiny House Newsletter with even more!
You can also join our Small House Newsletter!
Also, try our Tiny Houses For Sale Newsletter! Thank you!
More Like This: Tiny Houses | Builders | THOW | Tiny Houses For Sale
See The Latest: Go Back Home to See Our Latest Tiny Houses
This post contains affiliate links.
Alex
Latest posts by Alex (see all)
- Her 333 sq. ft. Apartment Transformation - April 24, 2024
- Escape eBoho eZ Plus Tiny House for $39,975 - April 9, 2024
- Shannon’s Tiny Hilltop Hideaway in Cottontown, Tennessee - April 7, 2024






The floorboards are in the wrong direction and they do not go well with the other wood.
Home design is a form of art, so there’s actually no right or wrong way. Just different preferences…
An analogy would be like calling someone else’s favorite color wrong or vice versa… Different people just have different preferences…
It’s only not advised to have the floor boards go in different directions from one room to the next to keep a consistent look but the pattern can really be anything you want, which is why some people put in Herringbone or even lay the floor boards diagonally to give a different visual interest…
In high end homes you can even find special inlay, pattern, or border with the floor board in different directions for a custom designed feature.
Though, not all houses give you a choice… Like solid wood floors (not engineered) on a pier and beam foundation can require the floor boards be run perpendicular to the joists.
Similarly, parts of a tiny house like the loft can force a specific direction depending on the direction of the joists.
People also do different directions because they’re basing it on a different flow factor. Such as the direction of natural light into the house, which is why you’ll sometimes find rooms in a house with the flooring aligned with the window, especially, if it’s a square room and has a door that closes and doesn’t transition to another part of the house… Mind, putting the boards along the direction of light helps hide imperfections in the floor and gives the room a sense of natural flow with the natural lighting…
So there’s really no wrong way, just different preferences and effects people are going for…
love the bathtub.
Love It need to make a plan