This post contains affiliate links.
This might be one of the best inexpensive DIY builds we’ve shown you on Tiny House Talk: Meet Josh and Alisha’s Serenity Tiny House on Wheels that cost them only $15,000 to build!
This couple has been traveling and eating on a dime for years and recently set out on their tiny house journey. Using recycled and reclaimed materials (and building the rest with their own two hands), the couple spent four months creating this masterful modern home.
Don’t miss other beautiful tiny house stories like this – join our FREE Tiny House Newsletter!
Couple Build Beautiful Tiny Home for only $15,000
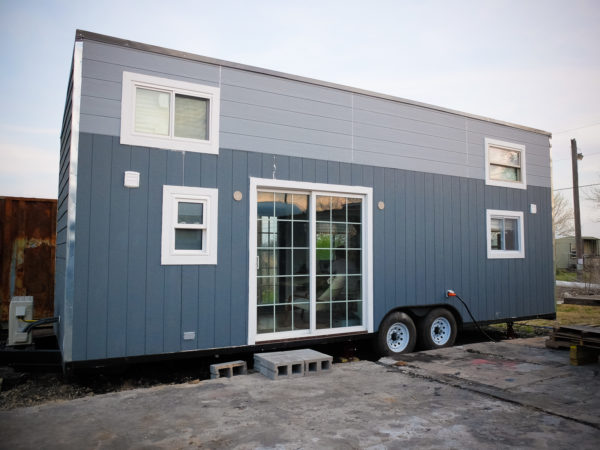
Images via Terradrift
Such a bright and open aesthetic!
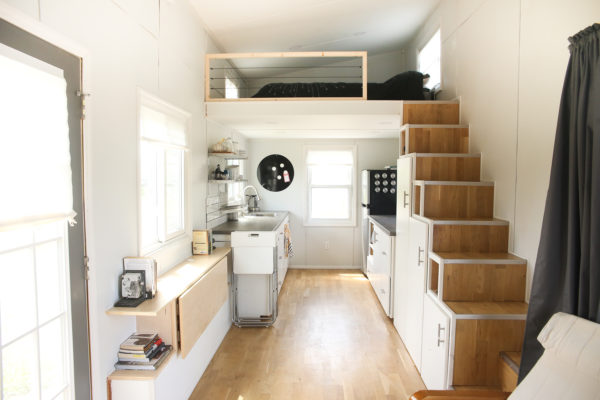
Rolling doors are the best kind for tiny houses.
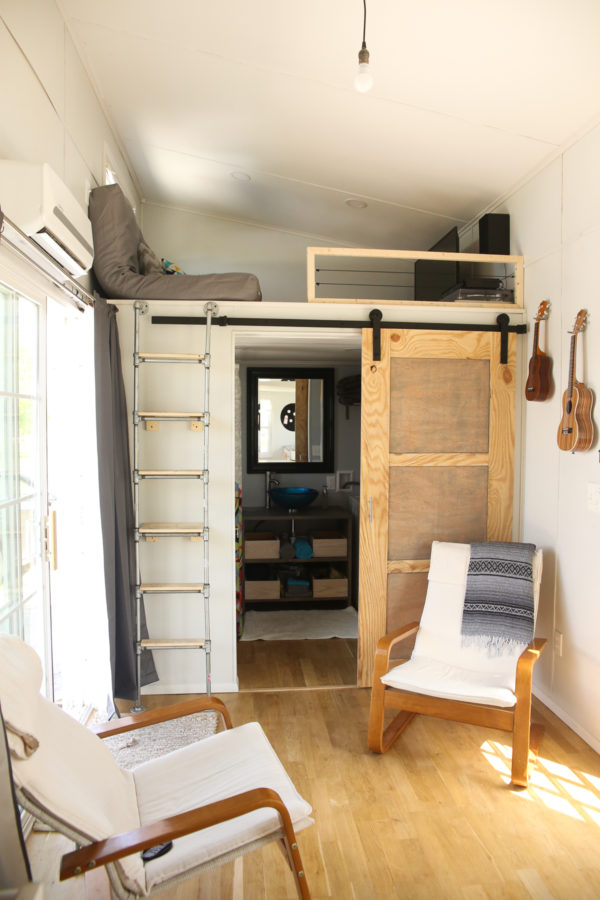
Another long view of the home.
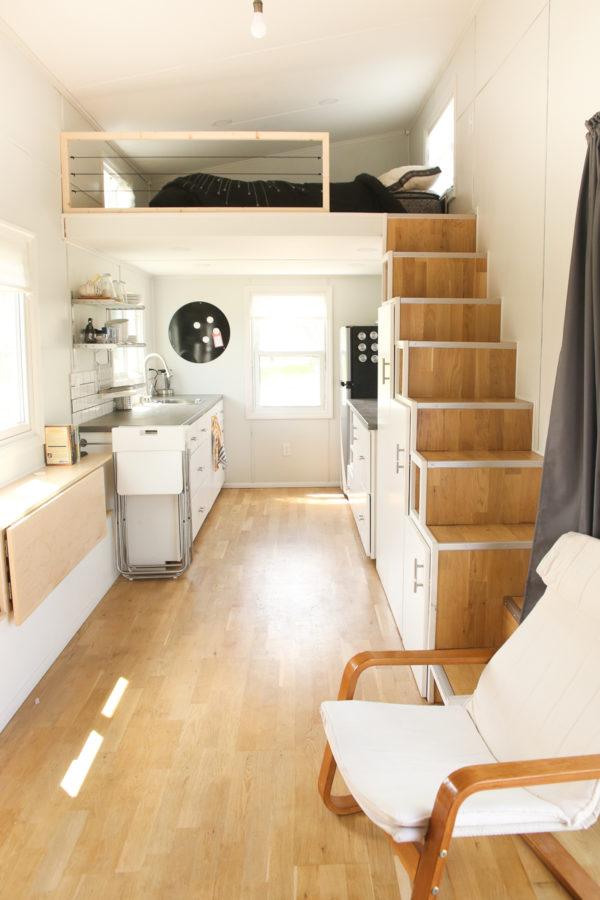
Taking a peek at the kitchen. Love those countertops.

Perfect fold-down desk/table for work and eating.
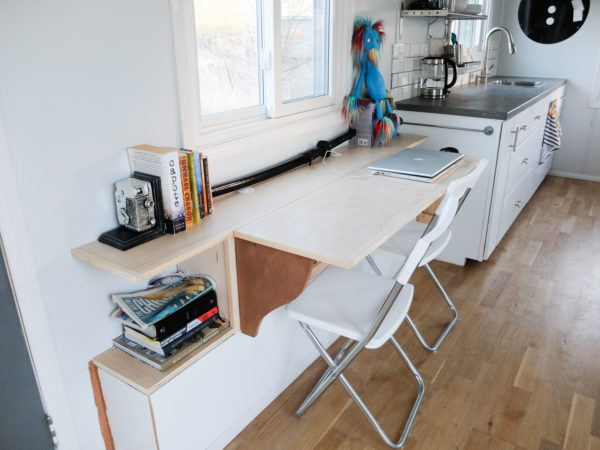
Lots of windows in the kitchen, great for ventilation.

Open shelving and plenty of under-counter storage.

Bowl sinks are my weakness. I love these!

Spacious shower with beautiful tiles.
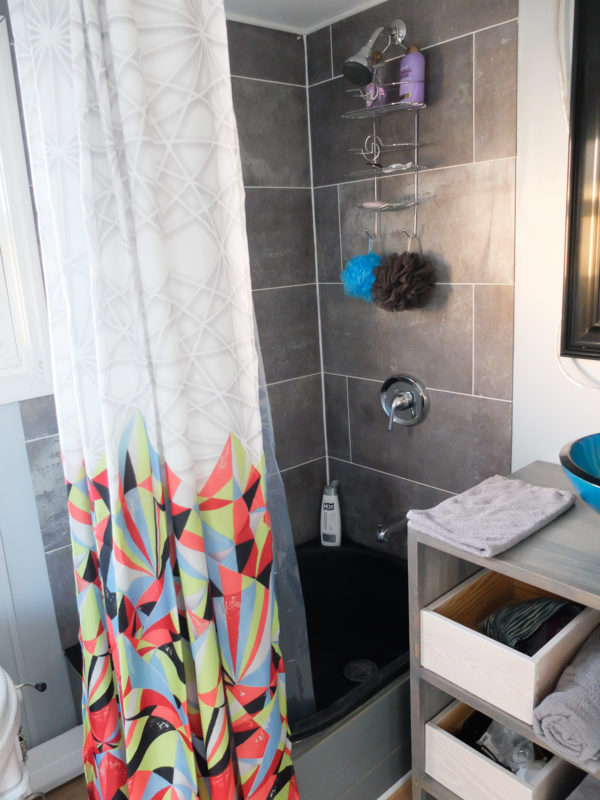
Related: Room To Move New Zealand Solar-Powered THOW

Oh! A fun lime-green door.
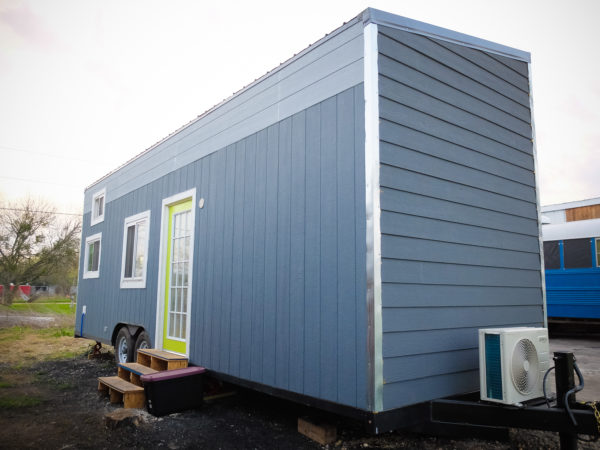
Images via Terradrift
Videos on this Couple’s DIY Tiny House
Tiny House Update at The Weigh Station
From the owners/builders:
Serenity is a 330-square foot tiny house designed and built by her owners. The trailer itself was custom built by a local manufacturer and is 28 feet long by 8.5 feet wide. Many of the materials, including windows, flooring, doors, even appliances, were repurposed or purchased used from Craigslist, thrift shops, or local ReStores. Nearly everything, from the kitchen cabinets and counters to the vanity and bathtub enclosure, were built from scratch.
A full size kitchen means the owners will never have to give up their love of cooking. A bathroom big enough for two people to get ready in the morning, plus an RV sized washer and a wardrobe, doesn’t feel cramped or tight in the least.
There are two lofts in Serenity: one is used as the master bedroom and the other doubles as a TV lounge and a guest sleeping area, complete with fold-out mattress. Cabinets under the stairs provide serious storage for everything from coats to electronics and cover the unsightly wheel well. On the opposite side, a custom-built fold-out desk sits atop the wheel well and provides the perfect place for dining or working form home.
A 10-cubic foot refrigerator fits perfectly in the kitchen and a large convection toaster oven plus two single burners that can be stowed away while not in use make cooking and baking easy. A mini split AC unit keeps the house cool in Texas summers and a 7-gallon electric hot water heater is hidden beneath the kitchen sink.
Eight windows and two glass doors, one on each side of the house, invite in some serious light so Serenity always seems spacious and open. She was built in Ohio with the help of family and friends, then towed down to Austin, Texas, which was always her intended destination. The entire build took just under four months and cost $15,000.
Keep up-to-date on their blog.
Resources:
Share this with your friends/family using the e-mail/social re-share buttons below. Thanks!
If you liked this you’ll LOVE our Free Daily Tiny House Newsletter with more! Thank you!
More Like This: Explore our Tiny Houses Section
See The Latest: Go Back Home to See Our Latest Tiny Houses
Related: Ana White’s 24 Foot Wild Rose THOW
This post contains affiliate links.
Natalie C. McKee
Latest posts by Natalie C. McKee (see all)
- Turning an Old Shed into Her Tiny Home - April 26, 2024
- 865 sq. ft. Michigan Cottage - April 26, 2024
- Urban Payette Tiny House with Fold Down Deck! - April 25, 2024






It’s a beautiful tiny home without knowing what it cost them to build it. Knowing the cost makes it even more amazing. The only 2 things I would change/add would be #1-I would create more wall space by having a single full lite door instead of the double or sliding door. #2-I would have a full railing (pipe railing would suit the purpose and match the pipe ladder to the smaller loft) for safety sake. I love the exterior colour combo.
Is there a range somewhere, that I missed? If you love to cook…what are you using?
According to the write up on this page, the couple uses a convection/toaster oven and a couple of (maybe induction I’m thinking?)
storable plug-in-when-needed burners. My sister uses a Breville convection/microwave all the time, even though she has a perfectly good range and oven, and there is nothing she can’t bake or roast except a 20 lb turkey!
By the way, great work for $15k! And I LOVE the bathroom sink!
This is a well thought out, totally liveable, charming THOW. Congratulations on a great design and execution, not to mention doing such a great job for such an unbelievable pricetag!!
Great job! I love the bathroom – the sink & w/d especially. I love the brightness, the stairs and price. I think you all did a really good job!
is it $15,000 for the plans,materials,and labor?or for the finished product?
That’s a great example of original purpose of THOW to save money . Unfortunately majority of THOW are nowadays in price ranges of small traditional homes or cottages in many states.
Beside the fact that I don’t like lofts, I like lounge chairs more than benches or sofas. Kitchen counter space could be optimized by U-shape. Dining beside each other isn’t my thing. I would use a fold down table which allows to face each other and still have view to outside.
Otherwise its very well done for that cost..
I have GOT to get me one of THESE! (Yes, Will Smith in Independence Day) What an amazing layout, *love* that kitchen (and totally agree that a Breville oven as noted above is plenty of oven, and open counters without burners or stovetop is in my future too.) Just the best and the most $ efficient I have seen – ever! Its a lot of work to source all the items you must to keep the price down, but well worth the effort when the outcome is THIS! Congratulations! Now when may I move in??? : D
And if they fall down the stairs and break their neck, leg, what have you they can appreciate how clean their walls are without a handrail.