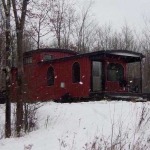
This is a park model RV designed and built like a train caboose which of course can be used as a ‘large’ tiny house on wheels.
Normally park models are about 400 sq. ft. with extra loft space up top in addition. The designer of this one is a retired train engineer and veteran. Unfortunately this particular model doesn’t have a kitchen or bathroom as it’s being used for the owner’s train and caboose collectibles. Either way I thought you’d like to look at it too since I’m sure you can also see how easy it would be to finish it as a fully functioning tiny home.
Don’t miss other awesome tiny homes like this – join our FREE Tiny House Newsletter for more!
Caboose Park Model Tiny House on Wheels
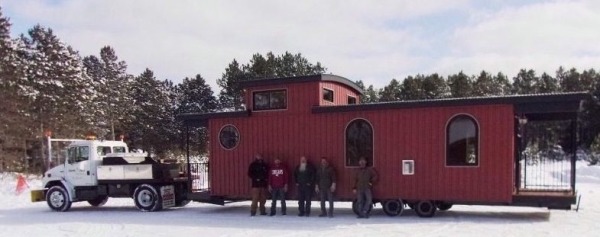
Images © North Park Homes and Cabins
[continue reading…]
{ }

This is the story of a young couple who acquired an old trailer and together, renovated and brought it back to life better than ever before. It started out as a 1965 Serro Scotty Sportsman Travel Trailer that seemed like a nightmare project to most people. But they saw something different in it.
So they rented a garage and started to take it completely apart with plans to put it all back together so it can be better than ever. And they did just that, as you’ll see below.
Don’t miss other super awesome stories like this – join our FREE Tiny House Newsletter for more!
Couple Rebuild Neglected 1965 Camper and Turn it into Amazing Tiny Home

Images © imakethenews/imgur
[continue reading…]
{ }

This one-person off grid cross shaped tiny cabin is a prototype Tbilisi, Georgia based architect, Dachi Papuashvili designed.
This type of dwelling could be used as a spiritual retreat, writer’s getaway or off grid cabin.
The design consist of two insulted shipping containers that would be clad with wood.
It would be a four-level structure with special areas for writing, meditation, rest, storage and cooking.
The cabin would also have a composting toilet, rain water collection, and solar panels to make it completely off grid.
Let’s take a look at this off grid tiny cabin one might call hOMe. 🙂
Spiritual Cross Shaped Off Grid Tiny Cabin Design
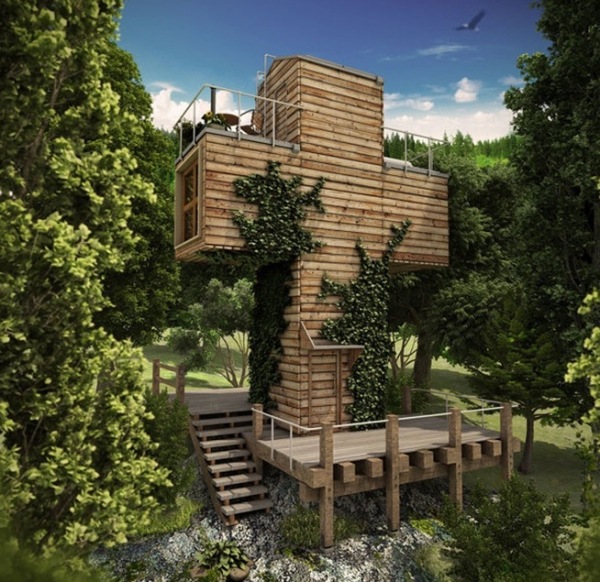
Images © Dachi Papuashvili
[continue reading…]
{ }

This 300 sq. ft. barn to tiny cabin conversion in Indiana used to just be a simple storage barn.
Now it’s a gorgeous little cabin with a full kitchen, bathroom, living area, and two lofts.
It’s artistic, functional, and lots of reclaimed materials were used to build it.
Woman’s 300 Sq. Ft. Barn to Tiny Cabin Conversion
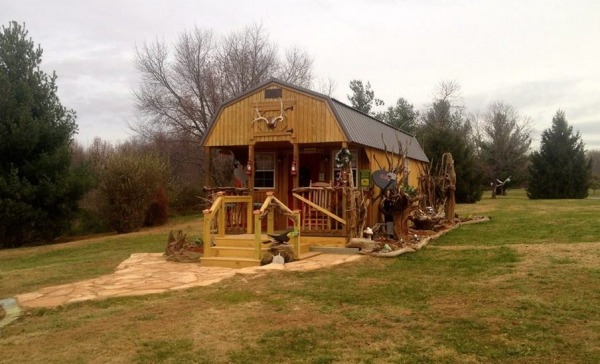
Images © Kim Mackey
[continue reading…]
{ }

Located in the Hype Park historic district of Tampa this two-story garage was designed and built by Historic Shed.
They completely renovated the existing one-story garage to include what you see now, a two-story one car garage with a 240 sq. ft. cottage.
As you will see in the pictures below the cottage is nicely done with wood flooring and big enough for a guest house, mother-in-law suite or at-home office.
Would you add a tiny cottage above your garage? If so what would you use it for?
Two-Story Garage with 240 Sq. Ft. Cottage
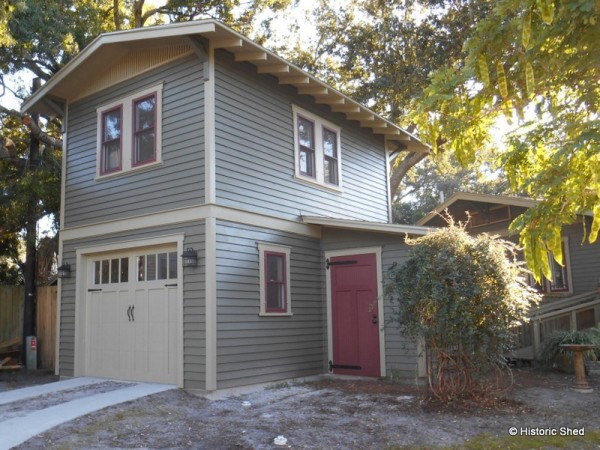
Images © Historic Shed
[continue reading…]
{ }

I’d like to share with you this prefabricated tiny hexagonal dwelling designed by Hivehaus. You could say it also looks like a honeycomb shaped house. Prefabricated models are built so you can have just one pod or add as many as you like. Each pod is 100 square feet and available with customizable floor plans.
The pods are delivered in panels making it easy for two people to construct the home. What you see below are three pods placed together to create a 333 sq. ft. home with one bedroom, a bathroom, kitchen and living space. The kitchen has a great multi-functional cabinet that tucks everything out of eye when you are not using it. And check out the fire wall. It’s a movable wall, like a door, with a fireplace that allows you to have it either inside or outdoors. What do you think of this tiny house design?
Don’t miss other incredible tours like this – join our FREE Tiny House Newsletter for more!
Hivehaus Prefab/Modular Tiny Hexagonal Pods You Can Connect To Make Your Own Custom Home

Images © Hivehaus
[continue reading…]
{ }

Güte is a tiny house builder in Maxwell, Ontario, Canada specializing in slightly modernized shepherd huts to meet the needs of today’s tiny house enthusiasts.
And, of course, you don’t have to live tiny full-time to enjoy one. Some people just want some extra space in their backyard.
Others might want to create a tiny guest house they can occasionally rent out or let their friends and family stay in while visiting.
But many of us are looking for full time tiny homes so we can live simply, inexpensively, and deliberately create a more enjoyable way of living. That’s why I love small spaces.
Güte Tiny Houses: A New Look at the Shepherd Hut
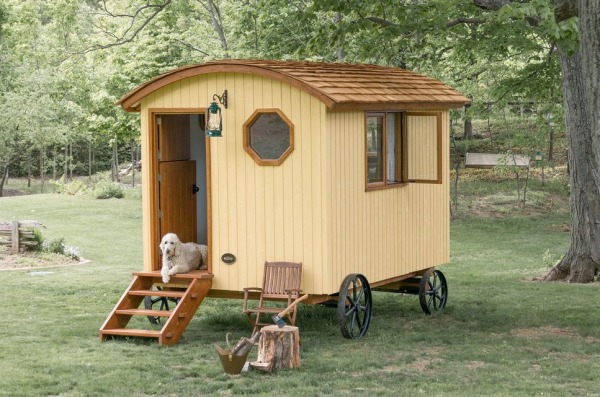
Images © Güte.ca
[continue reading…]
{ }

For Alex Kennedy, this tiny studio in her mother’s backyard garage is perfect for her needs. Plus she is able to have her own home without paying expensive property taxes somewhere else in Melbourne, Australia. Converting this old two-car garage in her childhood home back yard makes this space even more special. And how much better can it get living next to the family?
With the help of designer Sarah Trotter of HEARTH Studio, she was able to turn this garage into what you see below a functional yet cozy cottage for herself to call home. Large glass French doors open up to the garden giving Alex a beautiful view all the time. Almost all materials that went into redesigning and converting this garage into a livable tiny home were salvaged materials.
Don’t miss other awesome stories like this – join our FREE Tiny House Newsletter for more!
Woman Converts Backyard Garage into Studio

Images © Lauren Bamford
[continue reading…]
{ }

I want to introduce you to POD House. Based in Switzerland they build and design these cool round shaped cabins. Used mostly for camp sites, unique living experiences and hotel extensions.
Or if you are looking to put one on your property as a place to get away they can do that too.
But are they big enough to call home? Or maybe just to be used for glamping, backyard offices, vacation spots?
As POD House says, “Step in and feel good.”
You make the call. Check out some of their four different models below.
POD House: Unique Tiny Living Experiences

Images © POD House
[continue reading…]
{ }























