
This is a box truck that has been converted into an amazing DIY solar mobile cabin/motorhome. It’s great because it’s off-grid-ready with plenty of solar-power! So if you’ve been thinking about living in tiny houses you’ve probably also considered a bunch of other ways of living alternatively right?
I’m excited to show you this amazing box truck conversion home that was hand built by Joseph Tayyar who was tired of the hustle and bustle of the city life.
Please don’t miss other tiny homes like this – join our FREE Tiny House Newsletter!
He Turned This Box Truck Into an Amazing Motorhome with Solar and Off-Grid-Ready Power
 [continue reading…]
[continue reading…]
{ }

I thought you’d also like this tiny house on a foundation in Paris, France.
To me, it just goes to show how you can design and build tiny in so many ways other than on wheels (see our small houses, tiny cabins and apartment categories).
I’d like to see more and more homes like these being designed and built for people all over the world who prefer not to over-house themselves.
As soon as you walk in through the front door you’re immediately greeted by the living room and corner kitchen.
Please don’t miss other exciting tiny homes – join our FREE Tiny House Newsletter!
215 Sq. Ft. Tiny Home in Paris, France

In total, we’re talking about 215 square feet of interior space. Let me show you around.
[continue reading…]
{ }

This tiny cabin is on the Pt. Reyes peninsula along the Northern California coast.
It’s a 260-square-foot building designed to support a large group of children for a yearly family summer camp.
The cottage is on a dairy farm and has a fun and yet traditional vibe that expresses the rural setting of the land.
Most of the materials used are non-corrosive and resistant to wear like the galvanized sheet metal on the roof, the batt siding and painted plywood.
Please don’t miss other exciting tiny homes – join our FREE Tiny House Newsletter!
Tiny White Cottage on a Dairy Farm in Northern California

Images by Jeff Zaruba via Richardson Architects
[continue reading…]
{ }
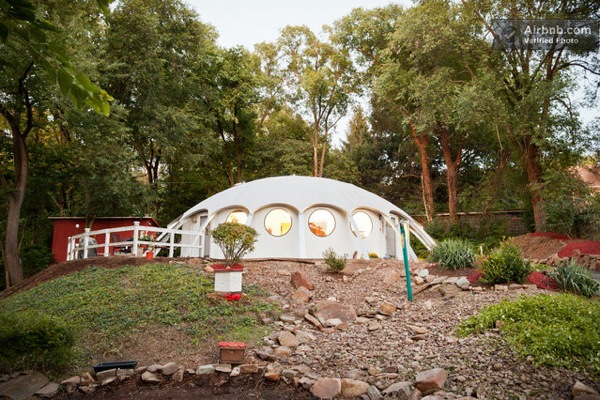
This modern dome home looks like an alien spacecraft.
It was built in 1969 and the design was later features in a January 1975 issue of Popular Science.
Incredibly enough it’s designed to withstand up to 250 mph of wind!
And inside you’ll find just about everything in a regular home. In fact, this is a 3-bedroom house!
There’s a living room, full kitchen, bathroom and patio.
Please don’t miss other exciting tiny homes – join our FREE Tiny House Newsletter!
Spacecraft-like 3 Bedroom Dome Home

Image: Airbnb
I encourage you to take the entire tour to check it out for yourself then leave your thoughts about it in the comments at the bottom:
[continue reading…]
{ }

I always appreciate a garage to studio conversion because they’re usually small and make great use of space.
This is just that… A studio that used to be a garage which was renovated into a tiny guest house.
It has floor heating, cathedral ceilings, a beautiful bathroom and a full sized kitchen ready for you to cook in.
And it’s in Boulder, Colorado! Another reason I really like garage conversions is because they make better use out of a structure that already existed. And this one- as you’ll see below- has been very nicely converted into a studio that I’d enjoy living in.
Garage Conversion in Boulder

Images: Airbnb
I encourage you to come on in below and take the entire tour of this wonderful little studio in Boulder:
[continue reading…]
{ }
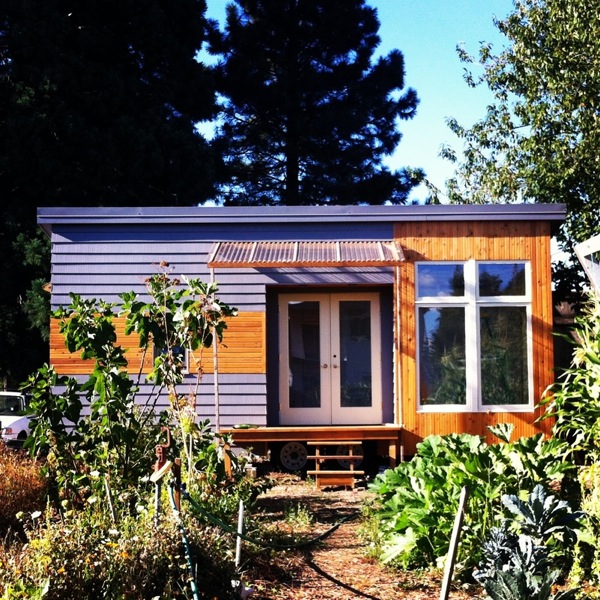
This 200 sq. ft. modern and rustic tiny house on wheels by Tiny House Northwest is for sale in Portland, Oregon.
It was built using as many reclaimed materials as possible along with low VOC finishes inside to keep it safe to be in.
The flooring is securely bolted to the trailer which you can learn how to do yourself with these videos.
The slanted roof keeps is spacious and simple in the upstairs sleeping loft so there’s no need for dormers which increase the chances for leaks later on because of the extra cuts and corners.
The exterior sheathing is secured by being screwed and glued to the framing.
200 SF Modern Tiny House on Wheels

Images: Tiny House Northwest
[continue reading…]
{ }
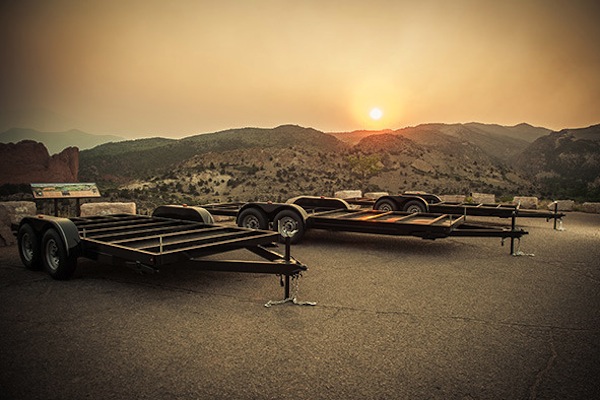
This is a Reader Submitted Q&A — Submit Your Own Here
I was just wondering if there are any tiny house trailers that are designed to a lifetime mileage specification?
Maybe designed for 10,000 lbs load for a maximum of 5000 miles over their lifetime?
Or set up a chart that might show what can be done between 1000 miles and 100,000 miles, and the consumer can judge if that extra expense is worth it.

Image: Tumbleweed
Of course, the rigidity of the final tiny house adds a substantial amount of strength to the final chassis so those calculations will have to be taken into account as well.
[continue reading…]
{ }
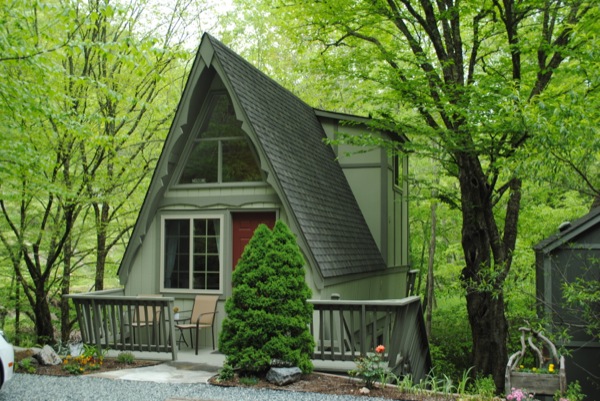
This is a Reader Submitted Guest Post – Share Your Small House Story Too
Hi Alex,
My partner and I bought this small house as a second home in early 2012, as a retreat from our lives in the “biggish” city of Durham, NC.
The house, located in Blowing Rock, NC (just 3 hours from our primary home) was built as part of a “future” 21 unit vacation rental community.
To explore more amazing small homes like this, join our Small House Newsletter. It’s free and you’ll be glad you did!
700 Sq. Ft. Simple Living Cabin

[continue reading…]
{ }
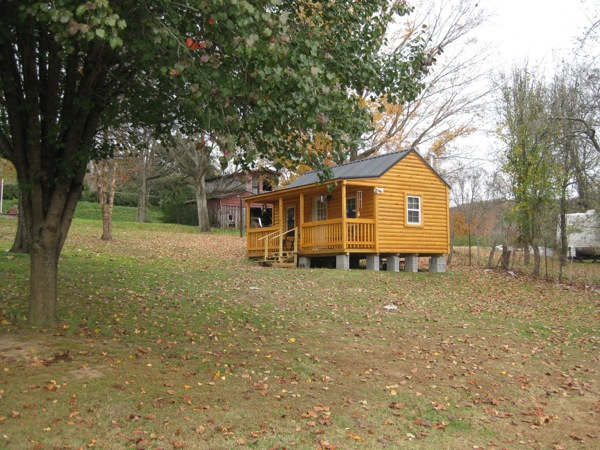
This is a Reader Submitted Guest Post – Share Your Downsizing Story Too
This is my tiny blues cabin. I live in the Tennessee hill-country but my musical tastes are more in line with Clarksdale, Mississippi Delta country! It’s about 70 miles south of Nashville (which is a great place) and I’m a bluesman at heart (even if not by talent!). I have this cabin because I wanted a get-away place to enjoy my blues music all night if I wanted to, to study, and also just to relax.
I bought this little log cabin from an Amish company in Kentucky. The outside was already finished, but my dad finished the inside. A friend of mine also built the front steps. The cabin is 14×20, but the front porch takes up 4 ft, leaving the actual living space at 200 sq. ft. My parents did all of the inside work to this place, including the electric blue paint and the Mississippi Mud paint!
Please don’t miss other exciting tiny homes – join our FREE Tiny House Newsletter!
Mortgage-free in an Amish Log Cabin

[continue reading…]
{ }
















