This post contains affiliate links.
This is the 196 square feet Zoe tiny home on wheels at the Mt. Hood tiny house village near Portland, Oregon.
It’s the Cypress 20 model that’s designed and built by Tumbleweed Houses and is available for you to try out tiny living.
The outside features cedar plank siding with blue paint and white trim. Inside, you’ll find a downstairs bedroom, kitchen, bathroom, living area, and an upstairs sleeping loft.
The Zoe tiny home sleeps up to three people. Please enjoy, learn more, and re-share below. Thank you!
Zoe Tiny House at Mt. Hood Tiny House Village
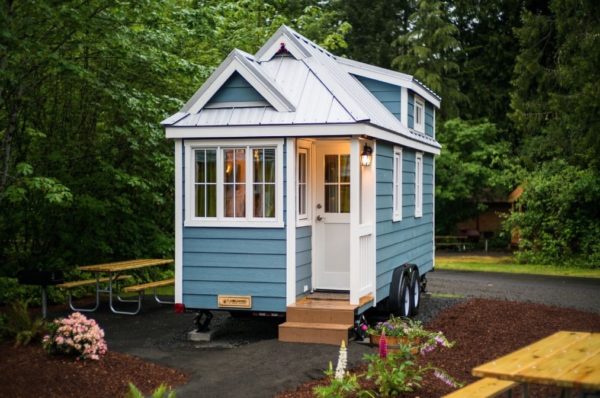
Images © Tumbleweed Houses & Mt. Hood Village

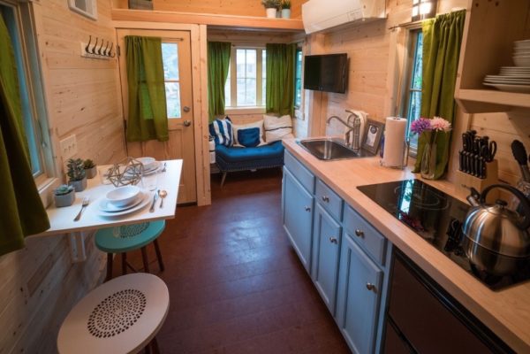
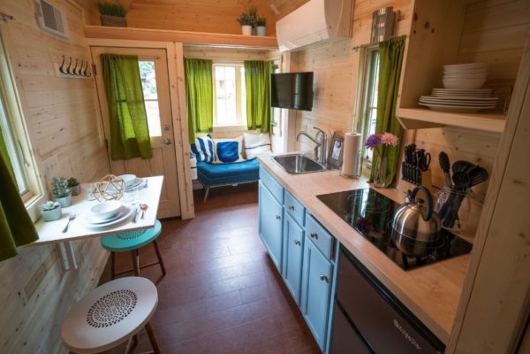
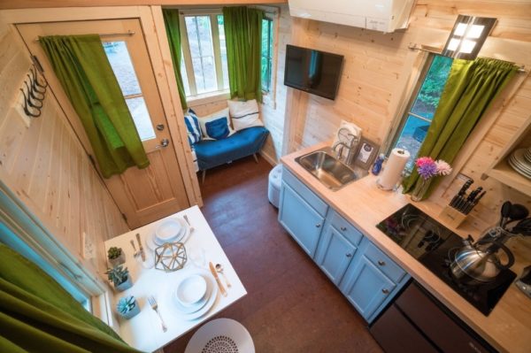
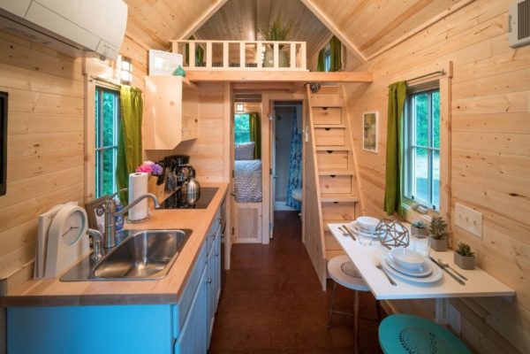
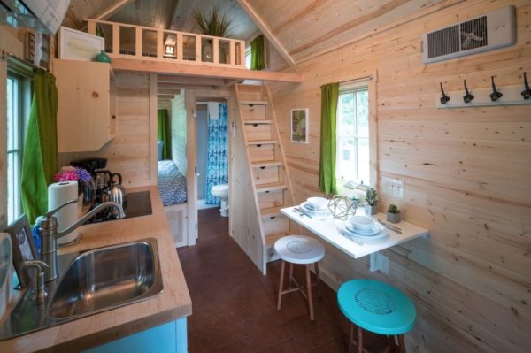
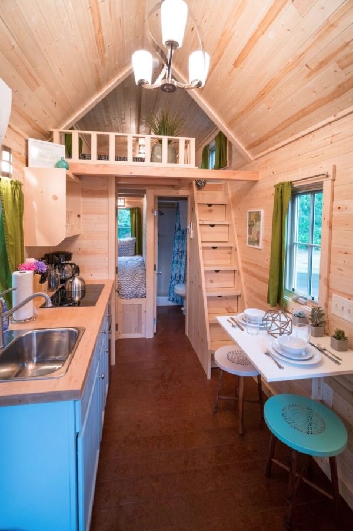
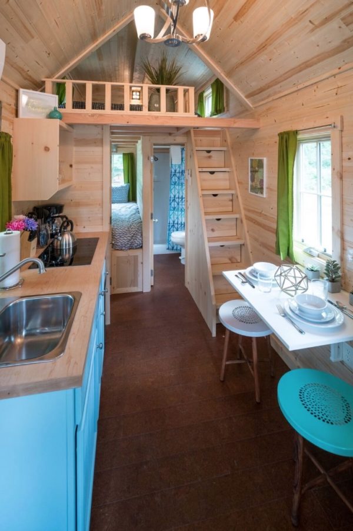
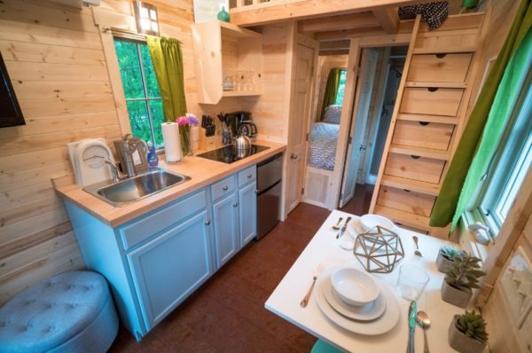


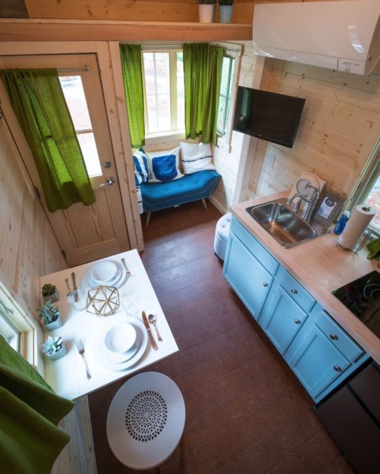
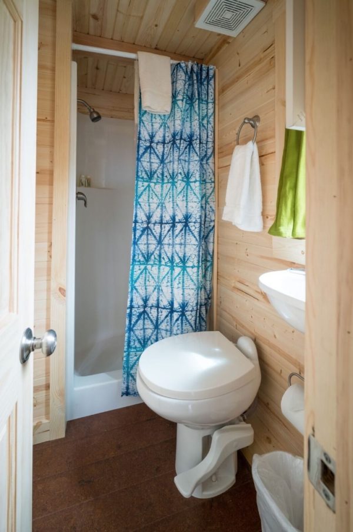

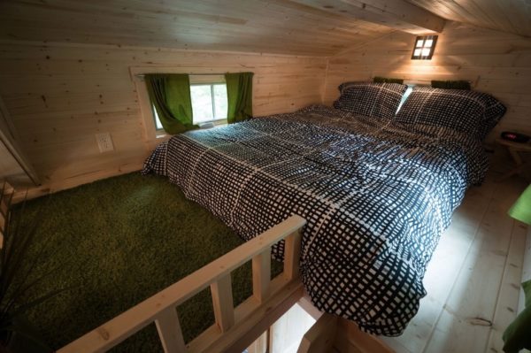
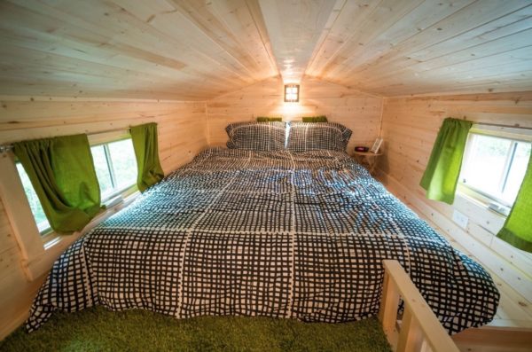
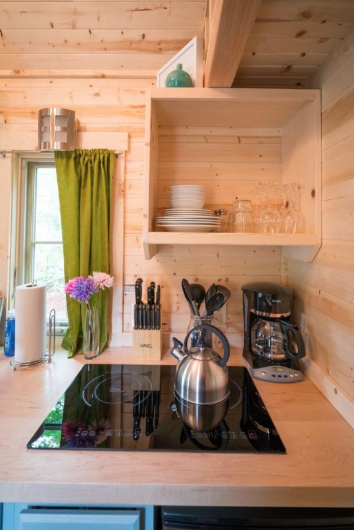
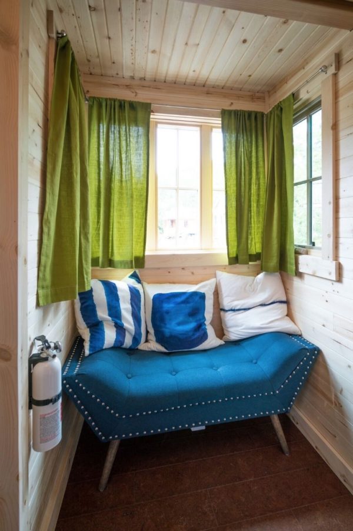
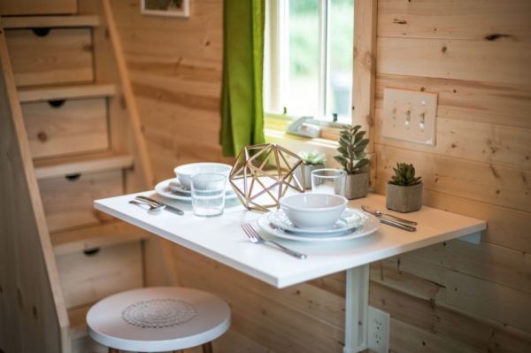
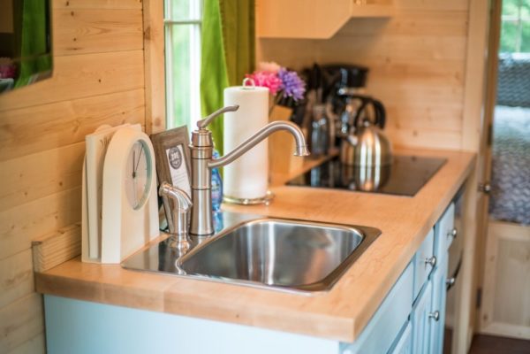
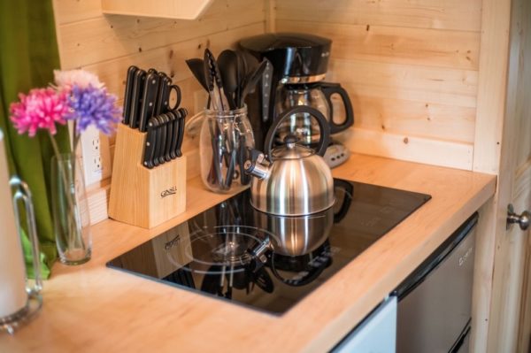

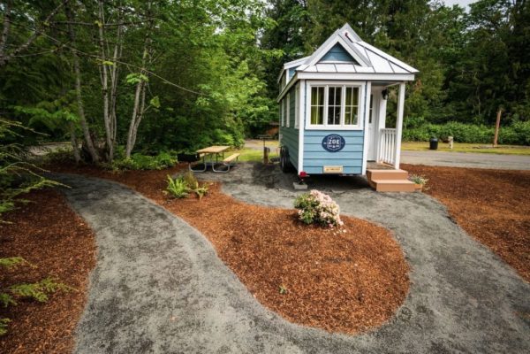
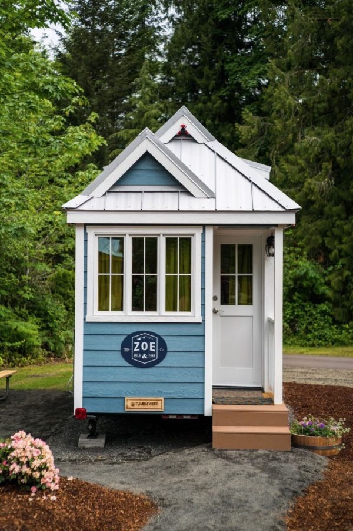
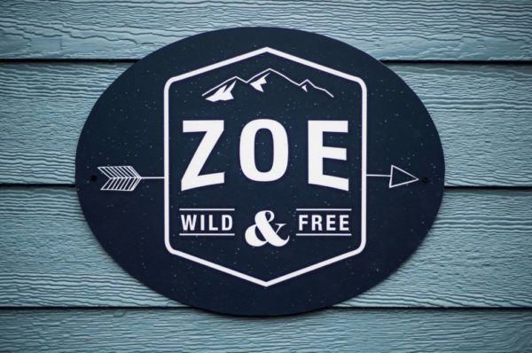
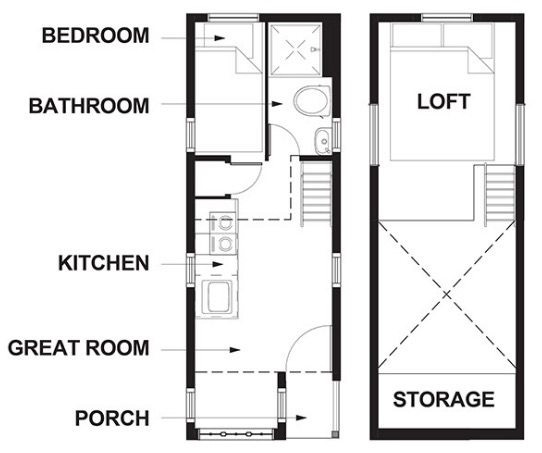
Images © Tumbleweed Houses & Mt. Hood Village
Video Tour: Cute Tiny House Parked in a Tiny Home Village
Learn more at Tumbleweed Houses and Mt. Hood Village.
You can share this tiny house story with your friends and family for free using the e-mail and social media re-share buttons below. Thanks.
If you enjoyed this tiny house story you’ll absolutely LOVE our Free Daily Tiny House Newsletter with even more! Thank you!
More Like This: Explore our Tiny House Vacations Section
See The Latest: Go Back Home to See Our Latest Tiny Houses
This post contains affiliate links.
Alex
Latest posts by Alex (see all)
- Escape eBoho eZ Plus Tiny House for $39,975 - April 9, 2024
- Shannon’s Tiny Hilltop Hideaway in Cottontown, Tennessee - April 7, 2024
- Winnebago Revel Community: A Guide to Forums and Groups - March 25, 2024






Why would the green curtains and blue accents would need to go?
My recommendation is that you don’t pot those colour combinations in YOUR tiny home. I think that when we decide to comment on any of these houses we all should refrain from expressing our likes or dislikes of others personal taste in their sense of decor of their homes.
We are all free to decorate our own home anyway we wish. I’m sure there are people who would not be overly Impressed with your ideas what tasteful colour scheme should be.
Having said that, I didn’t mean to single out your comment, rather this is an expression of my personal opinion on this subject that has been bothering for a while.
Discussion, I think, should be about the merits of design and build quality not about decoration. When it comes to that, I believe we should only comment on something that we think is asthetic not what we dislike, since decoration and colour coordination is highly subjective.
Again, this rant is in response to all such comments not only yours Ms/Mrs. Laura J Smyser, so please do not take it personal.
And now I’m off my soap box.
Well said!! It’s those type of snarky nit picky comments that have spoiled this site for me. I used to really enjoy it when it first started; but now there are all too many people pointing out perceived faults with nothing to share themselves except an over inflated sense of the false importance of their own opinions.
Kudos to anyone brave enough to share their THOW!!!
Thanks, Susie, great point. I’ll do a better job of monitoring comments and deleting unhelpful/pointlessly negative ones.
If it were 8 ft longer and 2 1/2 ft wider it would be perfect size for me. In bathroom I would move the window to outside wall. This way you could have a mirror over sink. Instead of drawers in stairs I would have closet under stairs. Remove closet and put free standing apartment size stove. Instead of down stairs bedroom I would use it for dinning area. These are just my thoughts.
Oh just notice were the window is in bathroom. Would put the window above toilet.
I think the only change I would make is the bed room on the first floor. loosing a lot of useable space down there.
Yup! This one is a hotel so it makes sense to have the extra bed but I’d do the same thing and probably use that room as either a study with a desk so I can read/work from there or as a walk-in closet and then I’d have to study/read/work elsewhere haha 😀
I for one can find no earthly place to put clothes, a computer, or for that matter, dishes that will stay in a cabinet if you do travel with your tiny home. Does no one see a problem with this but me?? I have an office job…I can’t go to work looking like a bag lady who lives out of a suitcase. And without a place to store a step stool, just how does one change those light bulbs in that ceiling fixture?
I am not against tiny houses, in fact I love them, but I want and need more than you are offering me. Closets, real refrigerators, a place for my broom or sweeper, cabinets and drawers that lock for travel so I don’t have to pack up everything in boxes again just to move across town!! I know there is a way to fix this and it is not doing away with one of the few ground floor bedrooms that I have seen in a tiny house!!!
Hi Belle, I hear ya! Do some exploring over here: https://tinyhousetalk.com/category/tiny-houses/ and I think you’ll find some examples that will suit your needs better 🙂
Very well designed. People have different needs and wants, but I really like that there is designs available with a downstairs bedroom.
Some people will think it useful for elderly or disabled people.
I think of person living with a child that would like their own play area and/or own bedroom (would need just a few more sqm/sqft to contain both).
Or a teenager, that would like to be able to have some alonetime with the door closed. Of course it would be tiny to live with a teenager like that, but for some one-child-families, it could be a great solution.
Alex,
Thank you for doing such a fantastic job of bringing all of these wonderful living spaces to your Tiny House Talkers to enjoy and use to help us decide which features (architectural or design) that we would use in our own tiny homes or other living spaces…Or for lovely daydreams.
It’s my pleasure, thanks, Bridget!
Alex, I have been subscribed to your newsletter for some time now, however, my computer while being worked on to retrieve files due to a lockout code on start up my windows 10 was trashed and then needed to be reinstalled. Needless to say all my documents and files were lost (major nightmare) and I was wondering if it there was some way to redownload the free ebooks etc. that were included free with signing up with your website. Which, I thoroughly enjoy by the way. I really do not want to have to establish a new e-mail and resign up under that e-mail so that I can replace those that I lost. Could you let me know if this is possible and how to accomplish this. Thanks so very much.
Sandi
I Sandi I just sent you an e-mail 🙂
Thanks so much Alex, I am happily busy reloading them to my computer! :-}
very nice Cypress.
I love this! Nothing clashes to me. Stylish and classy.
Really pretty! And nicely decorated!
What kind of floring was used in this tiny house. I would like to use it in mine. Please please let me know