This post contains affiliate links.
This is the latest from Tiny House Building Company in Fredericksburg, Virginia: A White and Bright Gooseneck THOW specially built for a customer.
The home features one of the largest closets I’ve seen in a tiny home, right inside the bedroom that sits over the gooseneck. The interior is clean and simple, featuring white paneled walls that contrast with darker floors throughout the house. What you’ll really love about this one is the floor plan: The bathroom is located away from the kitchen!
Enjoy perusing the pictures, and if you want a house like this one, check out Tiny House Building Company.
Related: The Kate by Tiny House Building Company
White and Bright Gooseneck THOW by Tiny House Building Company

You can see the bathroom underneath the secondary loft.
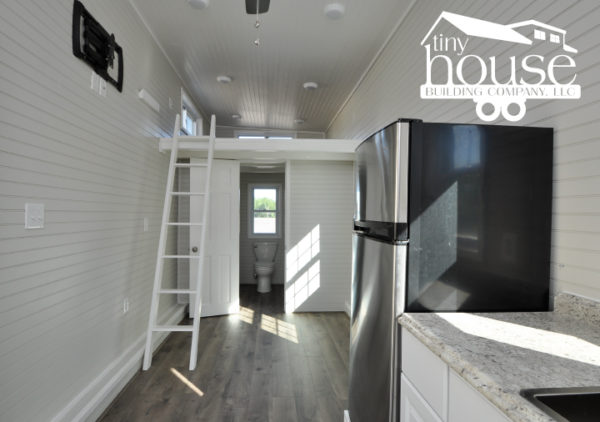
Looking from the loft down to the kitchen area. Nice French doors!

Here’s a large-scale view of the tiny house. Large fridge is great.

The steps lead up to the gooseneck bedroom. Good railing protection.

I might add a few shelves for myself, or display pans on the wall.
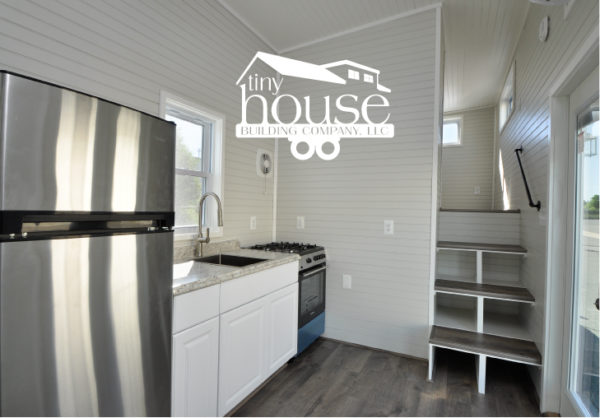
Oh fun! There’s a bath/tub inside this model.
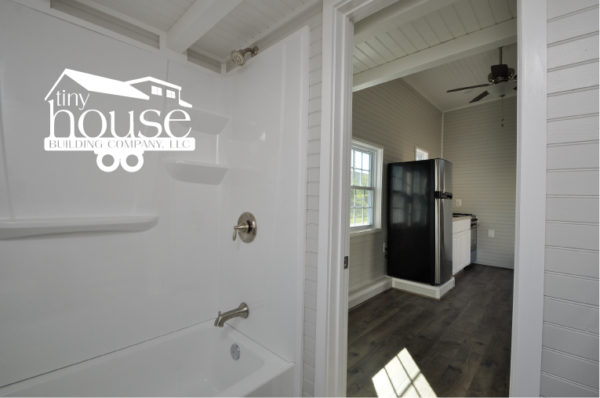
Very cute little vanity sink and the washer/dryer unit.
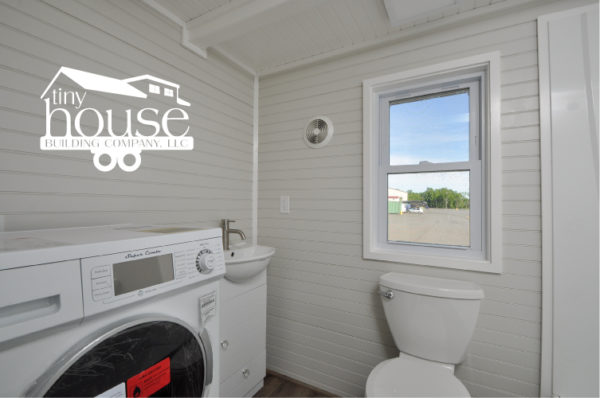
A look at the whole bathroom. I like that there’s a window.

Look at this closet! It’s huge and has tons of hanging room.
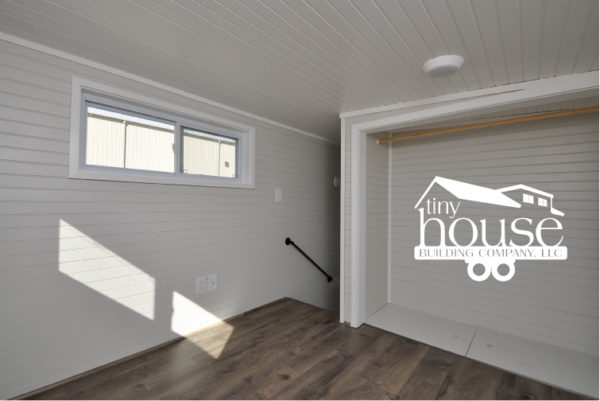
Plenty of room to stand up inside this bedroom.
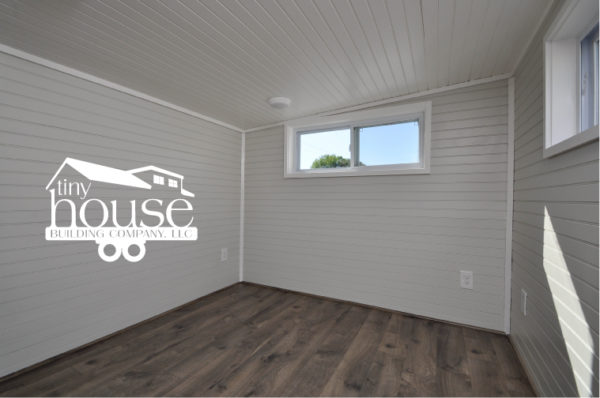
Here’s the secondary loft, with shed-style roof.
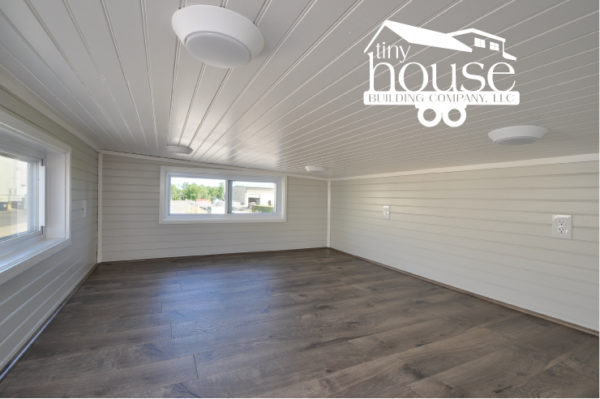
And another view. Great spot for housing guests.
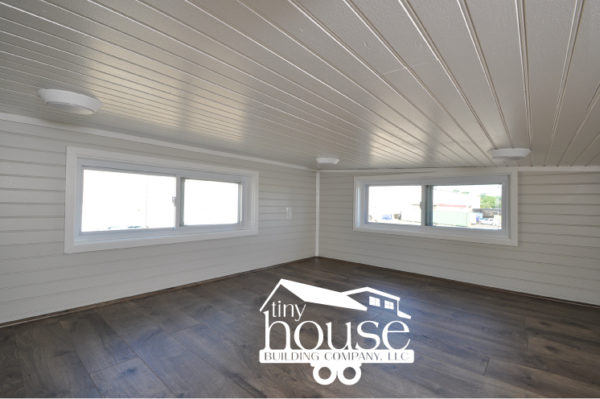
What do you think? Could this be a tiny home for you?
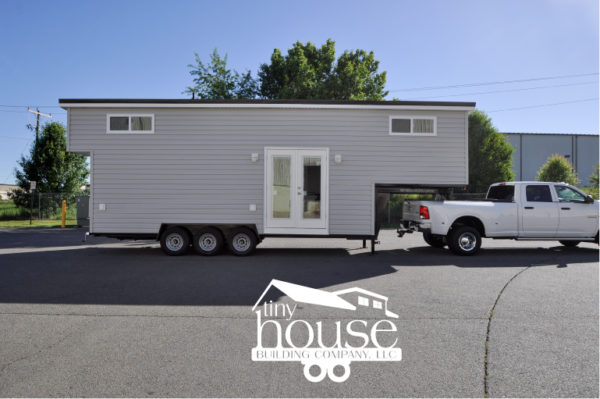
Driving away to its new home!
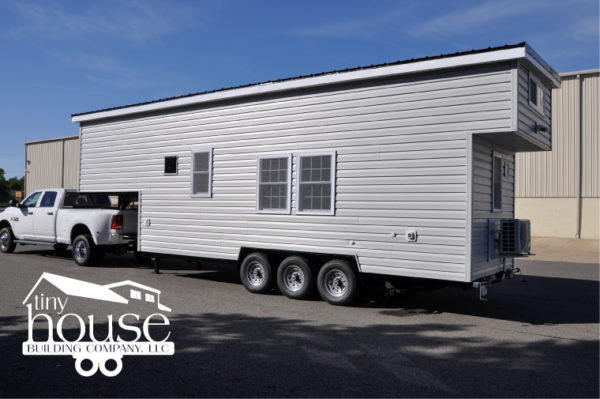
Images via Tiny House Building Company
Related: The Woodland Tiny House by Tiny House Building Company
Want a tiny house like this one? Have questions? Contact Tiny House Building Company and check out their FAQs.
Resources:
Share this with your friends/family using the e-mail/social re-share buttons below. Thanks!
If you liked this you’ll LOVE our Free Daily Tiny House Newsletter with more! Thank you!
More Like This: Explore our Tiny Houses Section
See The Latest: Go Back Home to See Our Latest Tiny Houses
This post contains affiliate links.
Natalie C. McKee
Latest posts by Natalie C. McKee (see all)
- 641 sq. ft. Prairie Cottage House Plans - May 1, 2024
- Small Log Cabin in Virginia with Creek For Sale - May 1, 2024
- Serenity Now: Romantic Cabin in Vermont - May 1, 2024






A goose neck always helps to keep the overall length behind the truck shorter.
However, the floor plan seems to me not optimized. I have nothing against to have the bathroom seperate from the kitchen but it should be close to the sleeping area which is usually above the goose neck. Relocating the kitchen to the stern where the bathroom is now would make a great U-shape full size one.
As usual overall height is using the max legal one which isn’t great for towing.
Hi, Michael!
This was a custom home, and the buyer wanted the layout this way. All of our homes are custom, so if you wanted a layout completely different from this its 100% doable.
As for towing, this home is 13’3″ in height. Yes, that is the max. But like any other camper, pull behind, or RV, towing isn’t effected do to height so that is not a problem. We keep all of our homes at a steady 50-55 mph on the highway, and on regular roads abide by and go at normal posted speeds with no issue. If you have any more concerns, please feel free to contact us at (540)322-0355.
Lauren, THBC
Agreed and good points Michael …
One thing to consider when designing a THOW … is this to tow around all the time or live in and tow once in a while? If it’s the later, then opting for maximum head room makes sense.
Granted there are issues with wind resistance, underpass clearance, and gasoline costs. However, you also have to factor in the value of overall comfort!
Beautiful…
I really like it.
Switching the kitchen and bathroom makes great sense. As to the bedroom on the gooseneck: nothing wrong with making the leading wall bay-window shaped. That makes it easier for towing since it would lessen wind resistance going down the road and you can still put the bed in there without much problem. LOVE that huge clothes closet!
I love that you featured my tiny house on your site. If you would like to view pictures of it furnished I started a Facebook page called NomadPad – Tiny House.