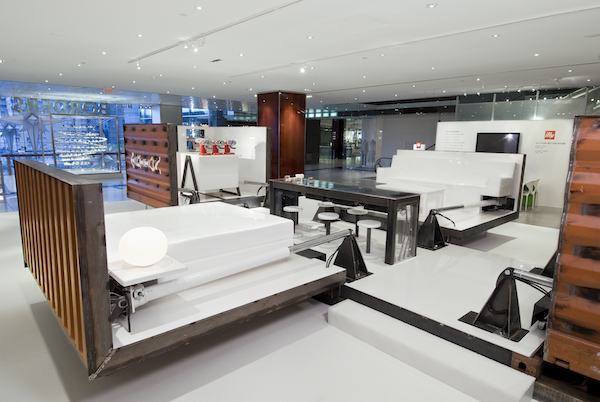This post contains affiliate links.
This tiny unfolding shipping container home is one of a kind, although it did disappoint me a bit. I’ll tell you why later.
Designed by artist/architect Adam Kalkin, it’s officially dubbed the Illy Push Button House and was created for Illy. At just 20′ by 8′ it unfolds into five different rooms. Yes, this design packs a kitchen, dining room, bedroom, living room, and library. And guess what? It transforms at the push of a button. Hence the name. If that’s not cool enough you should also know that it’s prefabricated using recycled and/or recyclable materials. This might be a tiny house that’s truly at the cutting edge of sustainability and innovation. But there’s a catch… It still needs a roof once it’s unfolded. I didn’t like that.
Please don’t miss other exciting tiny homes – join our FREE Tiny House Newsletter!
Expanding Shipping Container Concept House Built for Illy

We have a video tour, interview and design overview that you can watch below:


The first ten minutes of the video is an interview with Adam (the designer/architect) which goes over how the container home was designed. So if you want to skip that and go directly to touring the house start at about 10:18. Warning: the video contains occasional foul language.
Be sure to watch beginning at around 7:30 though because you’ll get to see how it was built in fast forward which is really cool/interesting.
VIDEO TOUR of How It Works
I think this design is more art than house because it’s missing a roof. There’s also fake furniture throughout that looks as if it’s just molded material. But the design is still innovative.
I guess it’s something you can use to put within your existing barn or warehouse?
Want to see more shipping container homes? We have a container home category, check it out.
To get more posts like this in your email join our free tiny house newsletter.
You can also join our Small House Newsletter!
Also, try our Tiny Houses For Sale Newsletter! Thank you!
More Like This: Tiny Houses | 20-ft Shipping Containers Turned into Epic Off-Grid Cabin | THOW
If you enjoyed the push button shipping container house, “Like” and share using the buttons below. If you hated it, let me know in the comments. Thank you!
Sources:
- http://www.architectureandhygiene.com/main.html
- http://www.peteraaron.net/index-slides.html?gallery=Push%20Button%20House
This post contains affiliate links.
Alex
Latest posts by Alex (see all)
- Escape eBoho eZ Plus Tiny House for $39,975 - April 9, 2024
- Shannon’s Tiny Hilltop Hideaway in Cottontown, Tennessee - April 7, 2024
- Winnebago Revel Community: A Guide to Forums and Groups - March 25, 2024






I think it would be great as an emergency housing that is place in a big enclosed space.
I agree that it needs a roof but also exterior walls when it is opened.
I think it is a really cool idea. Like you said, perhaps more art than function but still neat.
No roof and when the walls open out you are exposed to the elements ?
I could see slide-outs being more functional and are common on RV style homes.
If your walls flip up so does all your furniture and everything else not nailed down.
Looks more like art than realistic home design but good for some ideas.
I am working on a 10×20 transformer house design and hope it will give people some ideas for modifying a house to suit your needs.
LaMar
Open minded thinker:) Refreshing, lil square still but definitely outside he box sorta speak. Thank you for sharing.
I think it is an interesting concept; kind of like the concept cars at the auto show. The hydraulic rams and mounts take up a lot of precious room and form tripping hazards. With hydraulics it is not a mater of if they will leak but WHEN they will leak. The oil is some nasty stuff.