This post contains affiliate links.
This is the Woolly Resistance Tiny House on Wheels.
It’s a custom 12ft tiny house built by Carpenter Owl for one of their customers who is a herbalist.
This is a really unique tiny house because of the way it’s laid out — I think you’re going to find it interesting!
12ft Woolly Resistance Tiny House on Wheels by Carpenter Owl
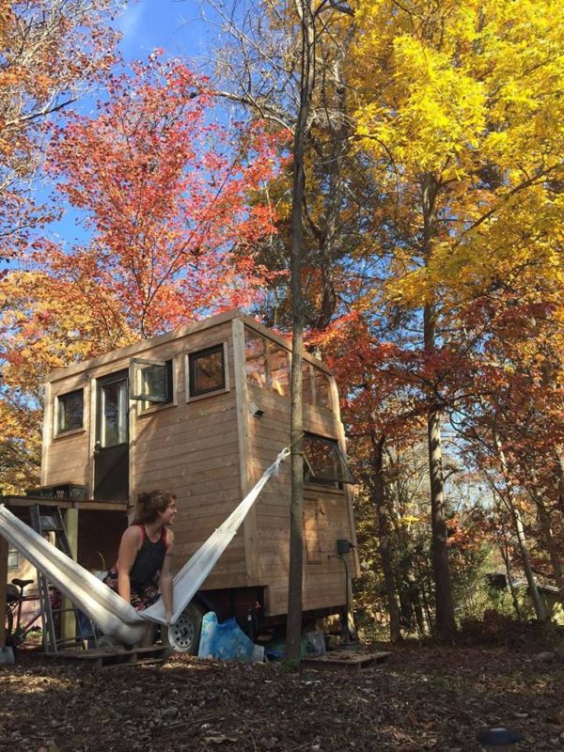
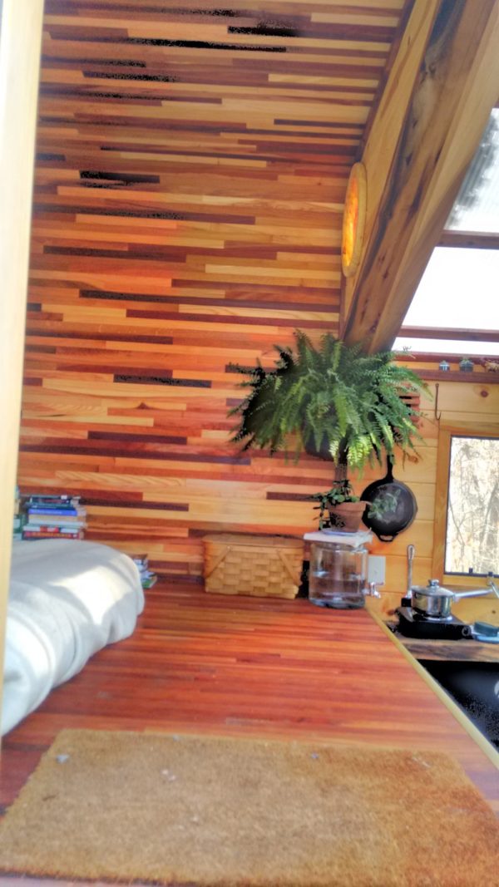
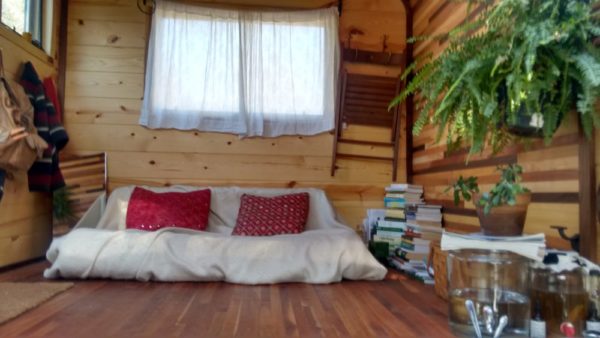
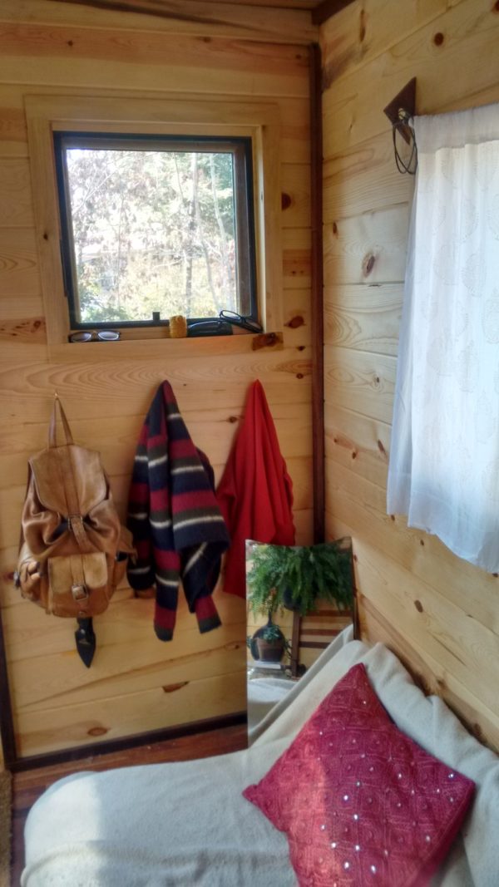

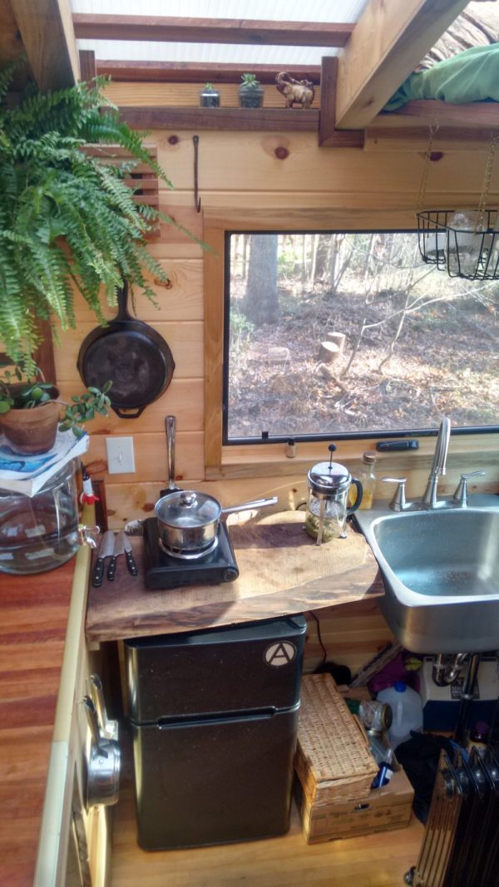
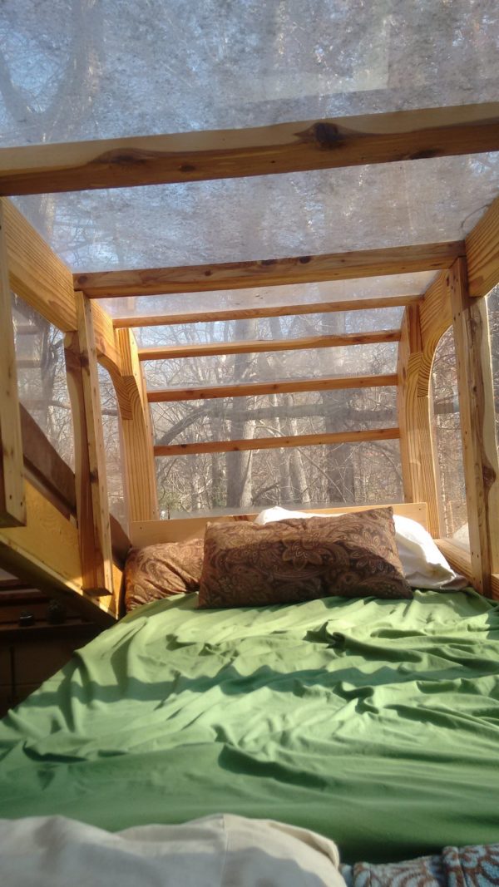

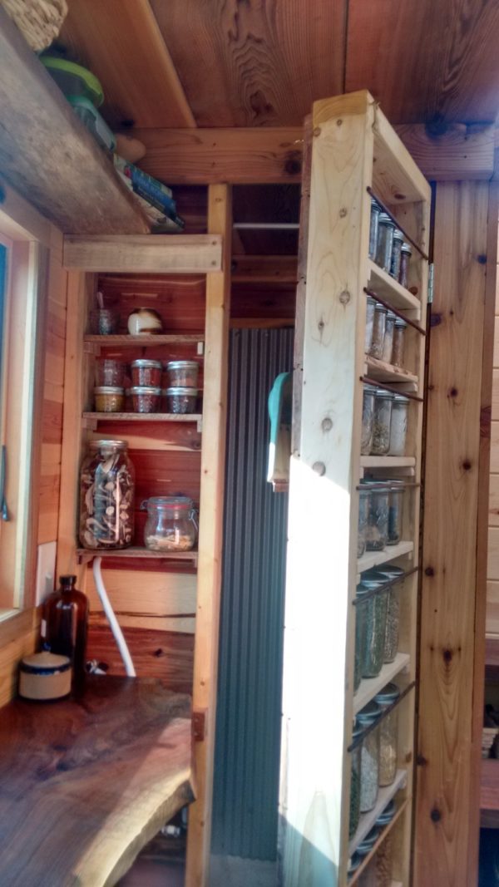
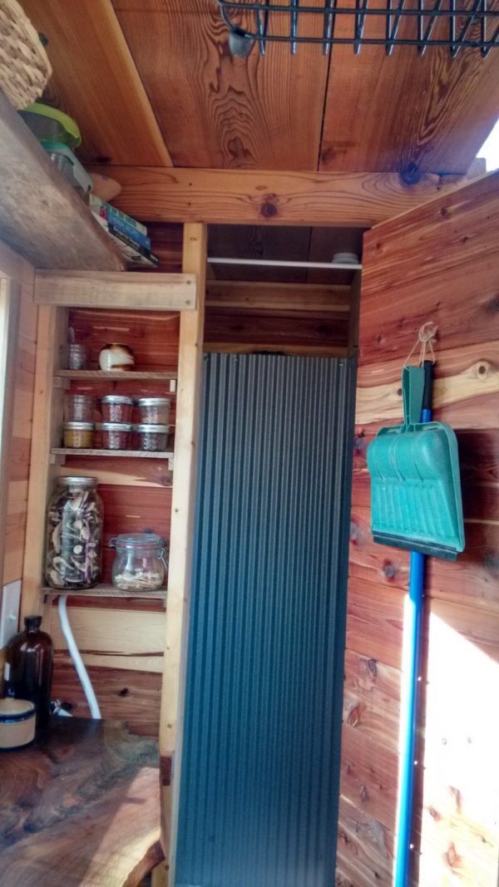
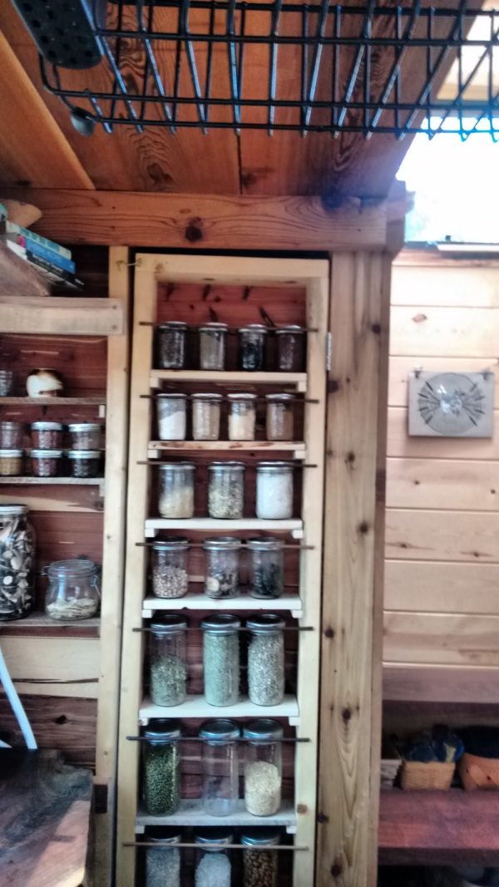
Video Tour of the Woolly Resistance by Carpenter Owl
Highlights
- Dimensions are 12′ long, 8.5′ wide, and 13.5′ high
- Weighs approximately 6,000 pounds
- Cost is $55,000
- The entry door is on the third loft to minimize the number of stairs needed inside to access the 4 levels
- There’s a secret door in the kitchen so you can easily get groceries and firewood inside the house
- There’s no toilet inside because the customer plans on having an outhouse with a composting toilet so there was no reason to add it to the house
So what do you like the most about this unique tiny house?
Learn more about this tiny house project over at Carpenter Owl.
Sources
You can share this using the e-mail and social media re-share buttons below. Thanks!
If you enjoyed this you’ll LOVE our Free Daily Tiny House Newsletter with even more! Thank you!
More Like This: Explore our Tiny Houses Section
See The Latest: Go Back Home to See Our Latest Tiny Houses
This post contains affiliate links.
Alex
Latest posts by Alex (see all)
- Escape eBoho eZ Plus Tiny House for $39,975 - April 9, 2024
- Shannon’s Tiny Hilltop Hideaway in Cottontown, Tennessee - April 7, 2024
- Winnebago Revel Community: A Guide to Forums and Groups - March 25, 2024






$55,000 for a house that size and no toilet….Are you kidding me?
Size is only one of many factors that determine costs… Want something built by an artisan that’s hand crafted and engineered to fit your lifestyle then it’s going to cost more than a basic structure that’s only functional.
Having a house designed so you can comfortably live off grid also means paying an upfront cost for that functionality that’s in addition to the cost of the house itself.
There are also other things that can significantly effect what the final cost of something will be ranging from how it is built to what it is built from and what functionality the owner needs it to have, along with just how much work it all requires…
Besides, the owner is a herbalist and may do some of her business from her home and part of the year she will use the loft as a greenhouse… So some separation between all of that and the toilet is an understandable arrangement and it’s what she wanted…
The arrangement is also less work for her as she won’t need to periodically dump her toilet, which would also require an exterior composting bin, as she would with most indoor composting toilets and building her own is also cheaper… While giving her more usable room in her home…
Though, she could always add a composting toilet to the house later if her situation ever changes and she needed to be more actively mobile…
This is the most bizarre and non useful tiny house I have seen yet. This person is going to do business from this ?? I could never take someone seriously trying to do any business from a place like this. To each their own but this looks like a kids fort.No thanks!
Uh, you do understand she’s a herbalist and her business is treating people with plants?
She’s basically living close to nature on a mountain, where there’ uneven terrain and most traditional house structures wouldn’t work without changing the land. So she had a house designed to work with where she wanted to live that works with nature instead of against it… What’s so wrong with that?
Understandable that some may see this as impractical, but it’s built for a specific purpose and is designed so beautifully! Love the think-outside-the-box creative multi-floor system. Congrats! Gorgeous.
This is certainly not something most people would want to live in, however it was built to a purpose. You also need to be very committed to it as I doubt you would ever get your money back out of it — not many people who would find this workable for them. However, having said that, the workmanship is great and the ideas for the purpose well thought out and executed! Super workmanship. Certainly outside the box. A wonderful project.