This post contains affiliate links.
The Pond House, located on 19 acres of secluded woodlands, will seem worlds away from the city. The pond and abundance of trees create a peaceful backdrop for a family vacation just an hour and a half outside of New York City in Phillipsport, New York.
The cabin itself is a blend of industrial and modern, with rusty-colored siding, black-painted exposed beams, and plenty of minimalist furniture. It was designed by Sundial Studios Architect & Design. There are three bedrooms (two queens, and a bunk room) and two bathrooms. Tell us what you think!
Don’t miss other incredible vans like this, join our FREE Tiny House Newsletter for more!
Gorgeous Modern Cabin Surrounded by Nature
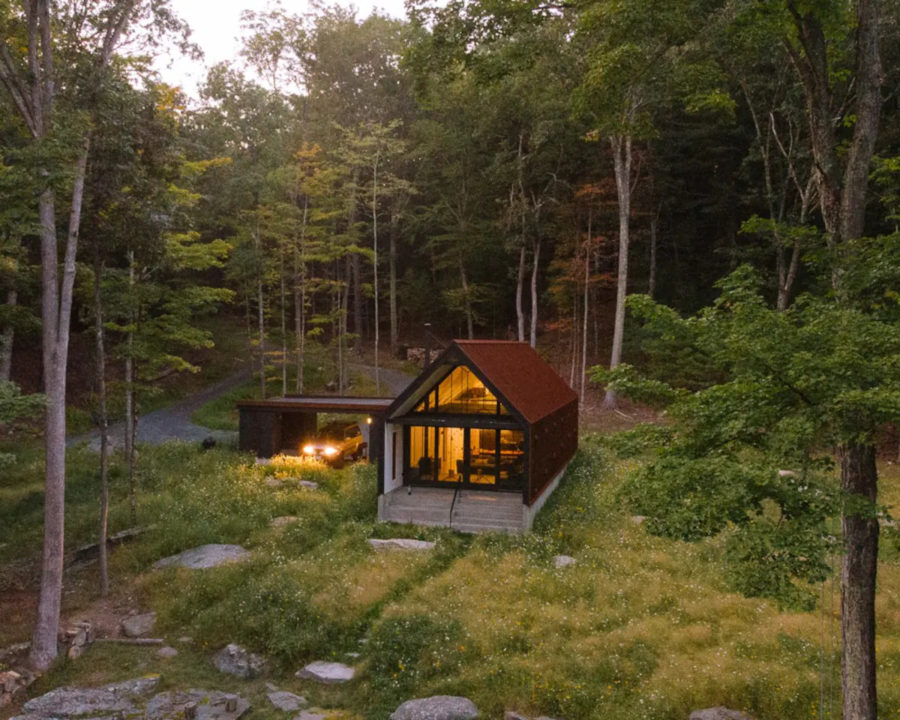
Images via @pond.place/Instagram
The fire pit is a perfect spot to socialize.

Images via @pond.place/Instagram
The rusted-metal look gives an industrial flair.
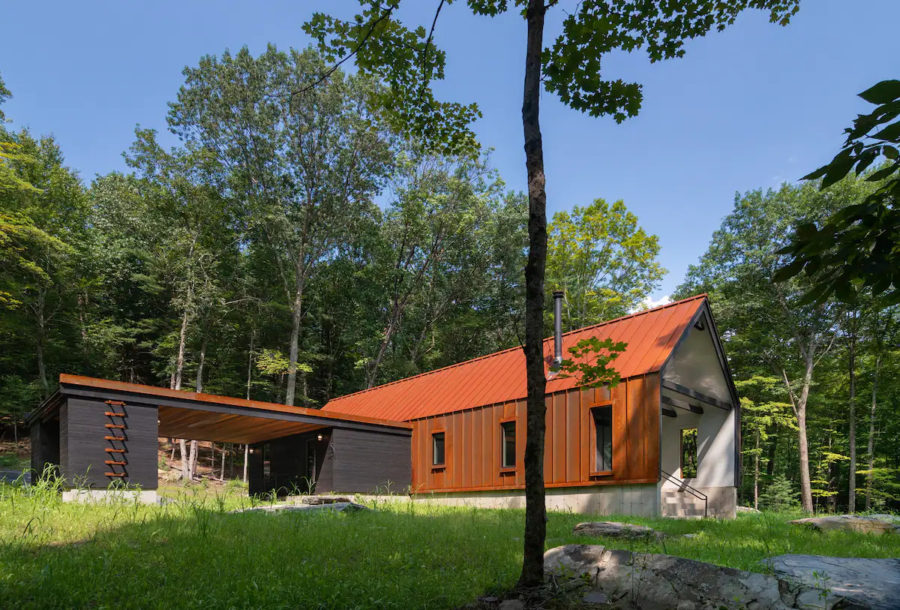
Images via @pond.place/Instagram
Inside, the exposed beams are painted black.
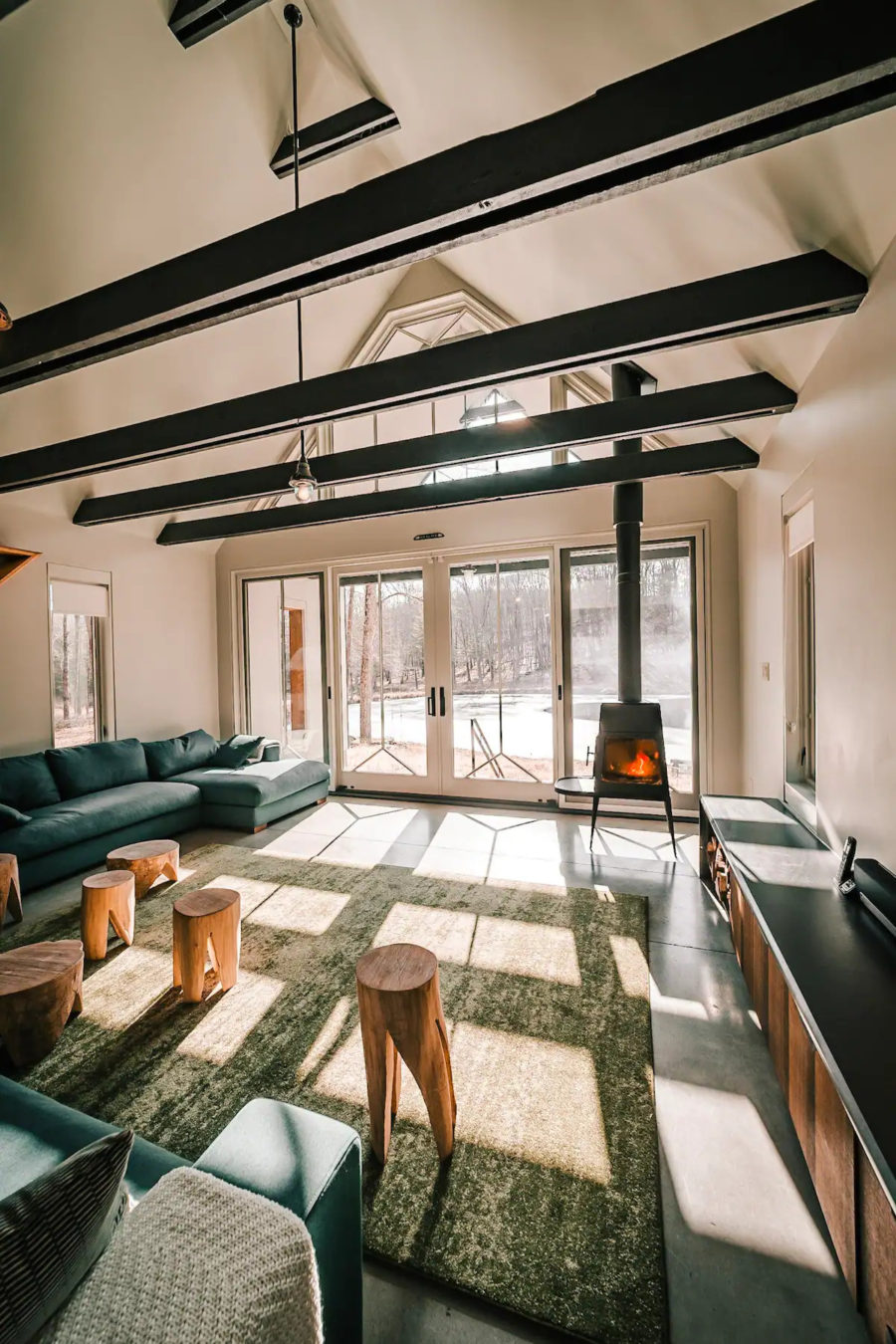
Images via @pond.place/Instagram
The open-concept design flows flawlessly from kitchen to living area.
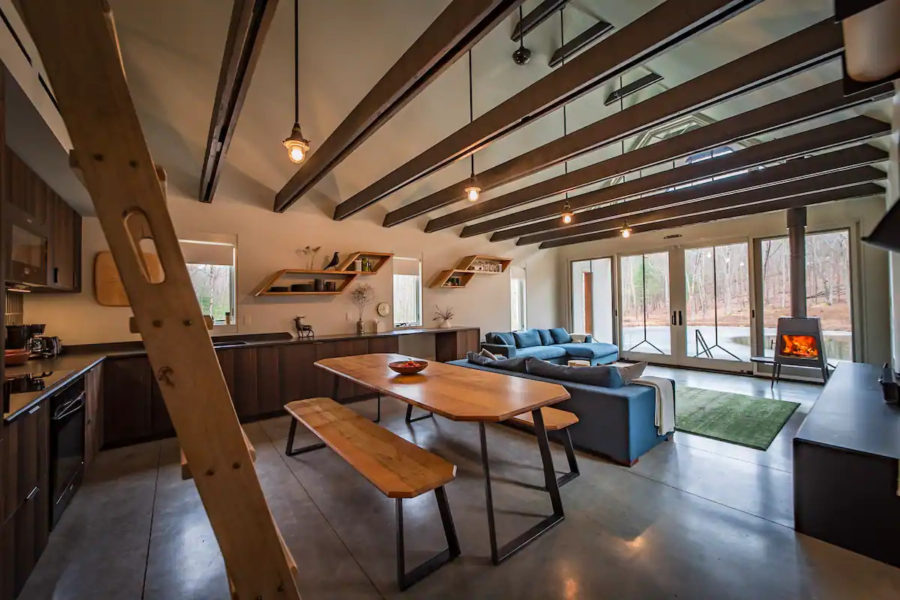
Images via @pond.place/Instagram
A nice big table where you can gather to eat.
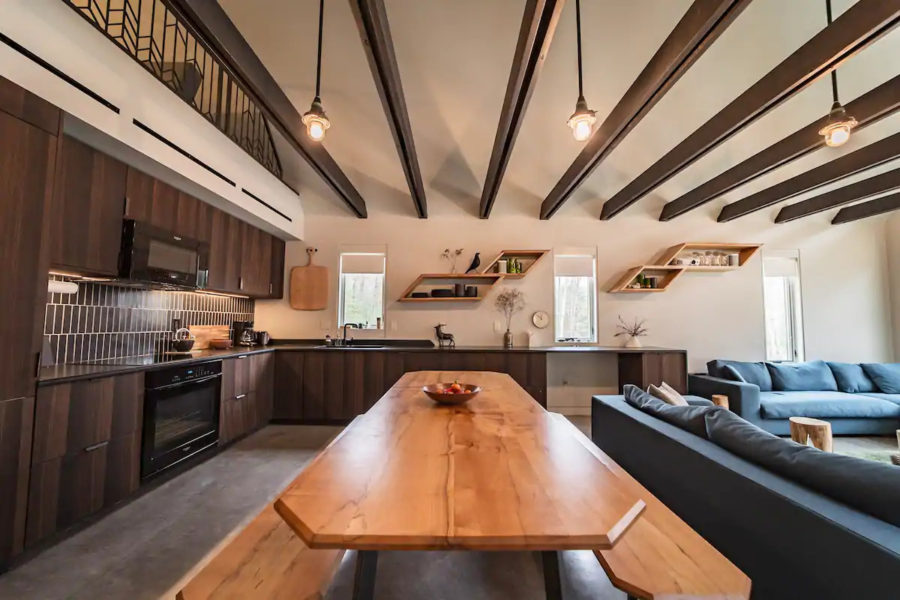
Images via @pond.place/Instagram
It’s not often you find rhombus-shaped shelving.
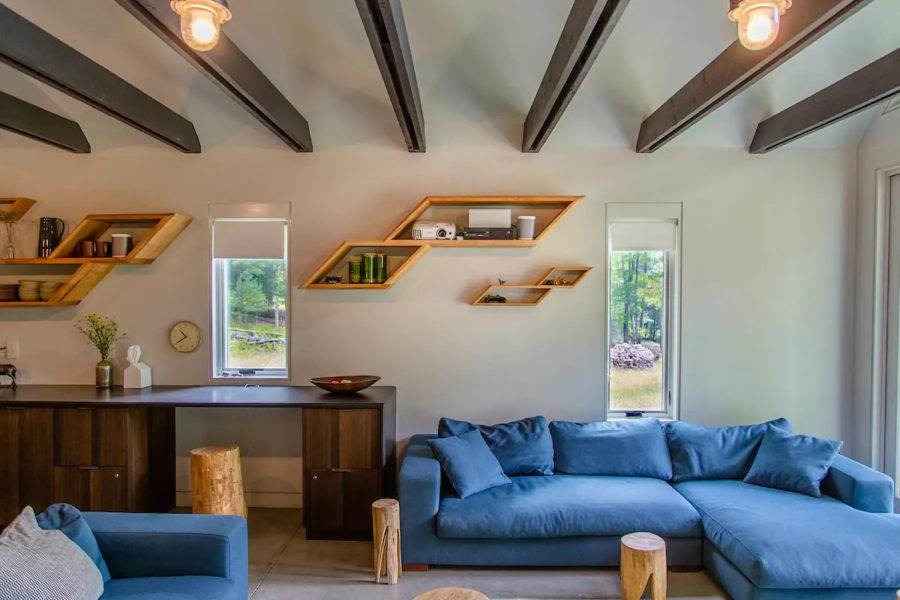
Images via @pond.place/Instagram
Even the wood stove has a modern flair.
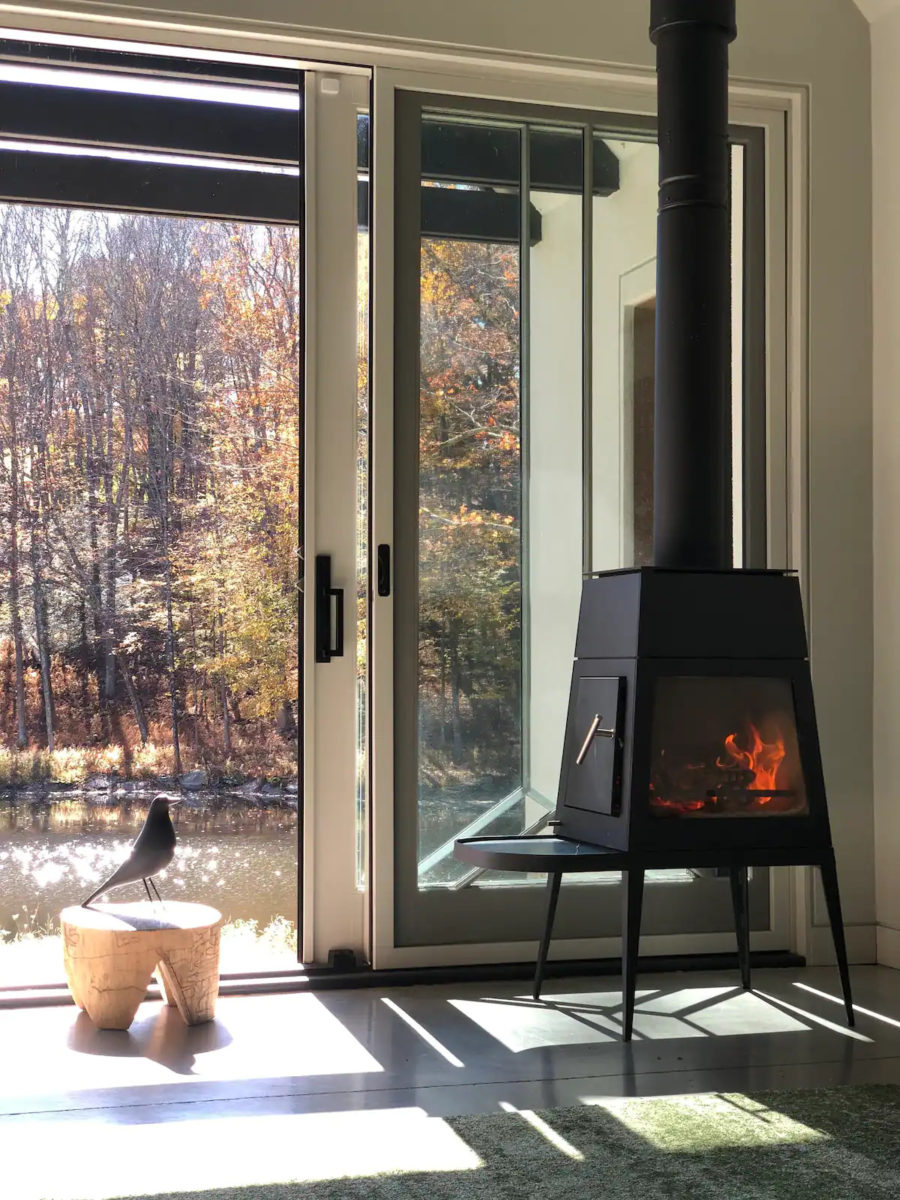
Images via @pond.place/Instagram
A projector lets you watch films theater-style.
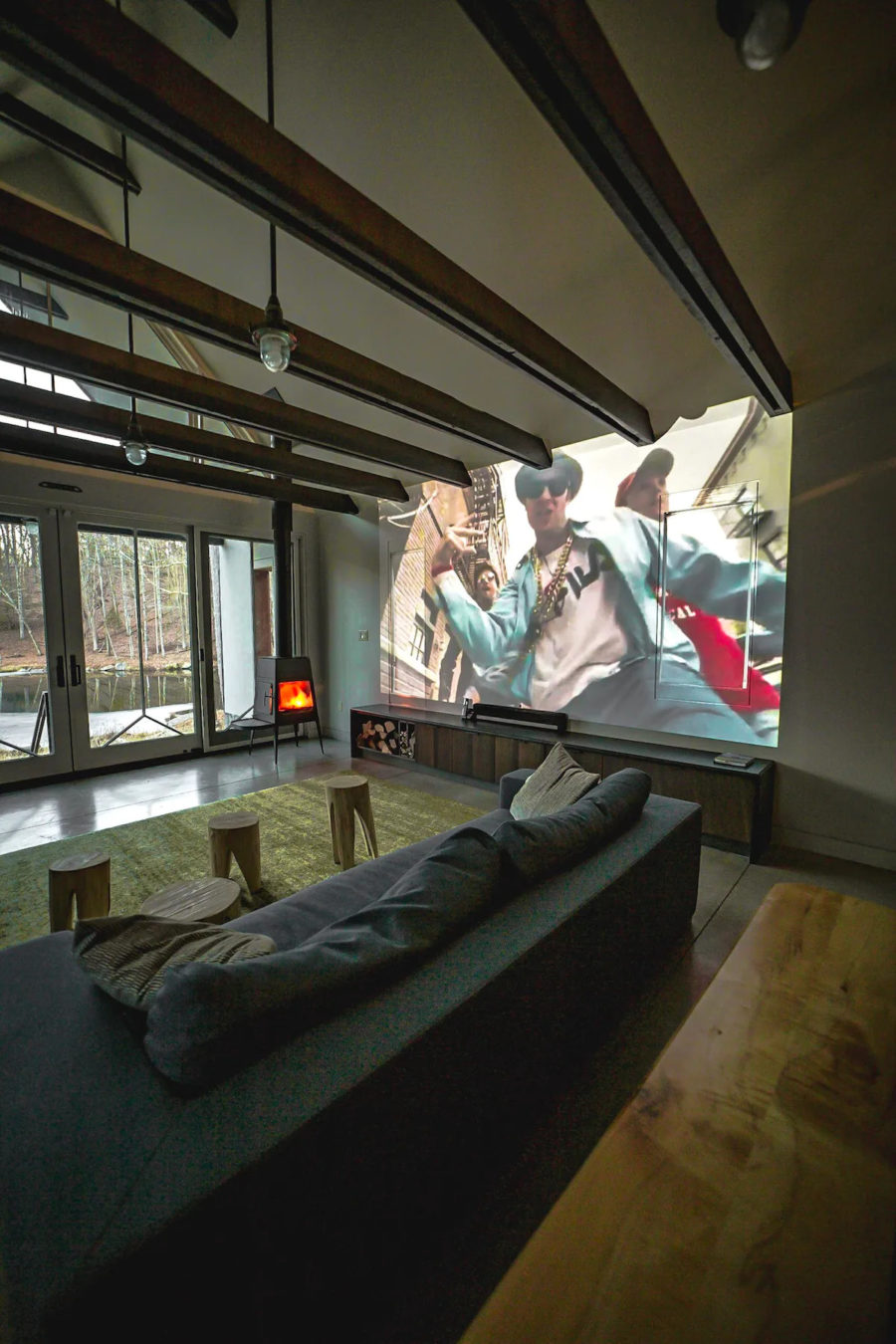
Images via @pond.place/Instagram
The quaint, minimalist bedroom.
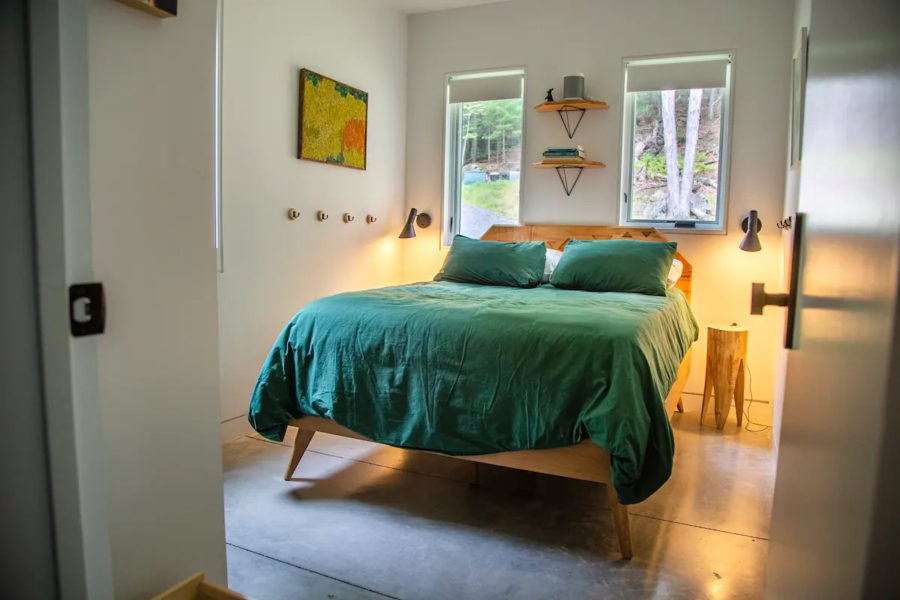
Images via @pond.place/Instagram
The second bedroom is like a mirror image.
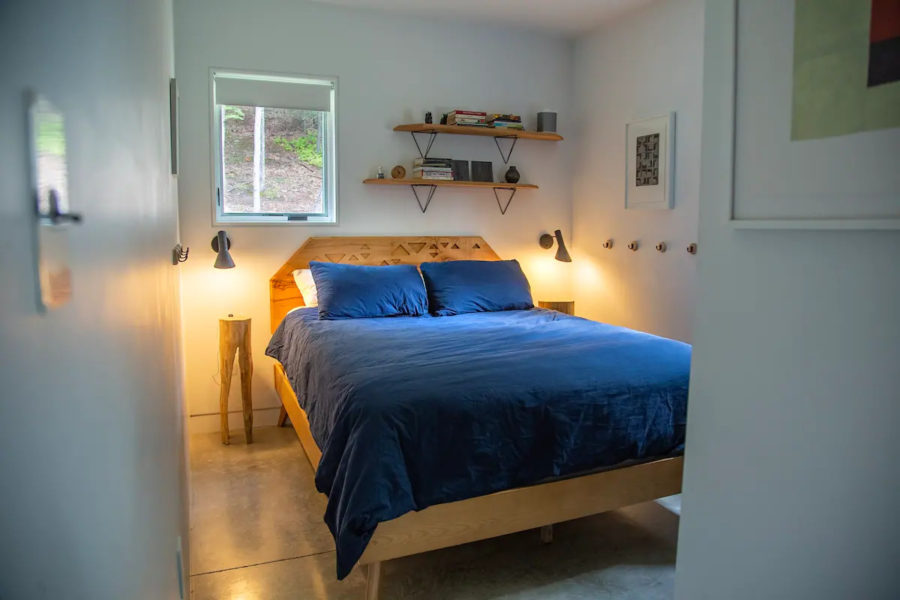
Images via @pond.place/Instagram
The third bedroom has bunks.
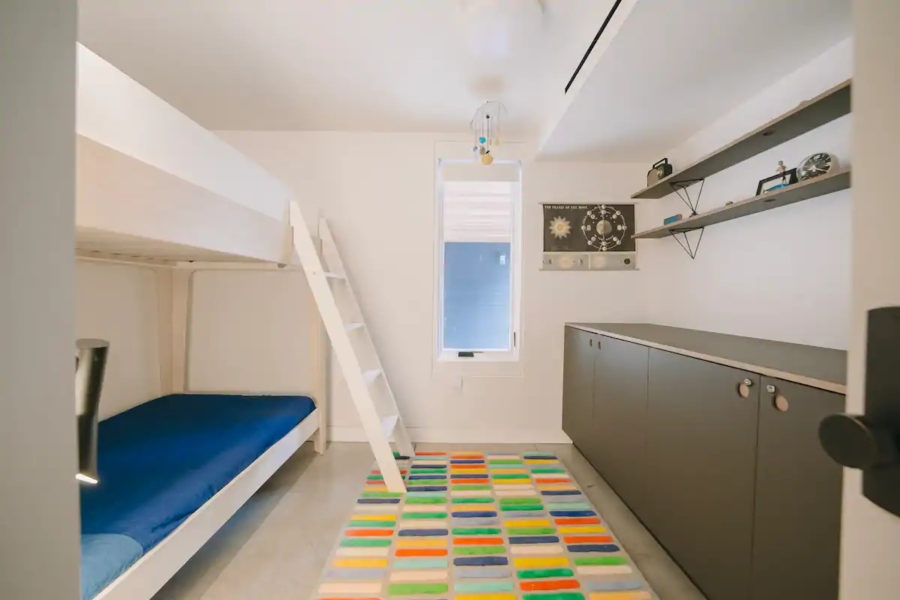
Images via @pond.place/Instagram
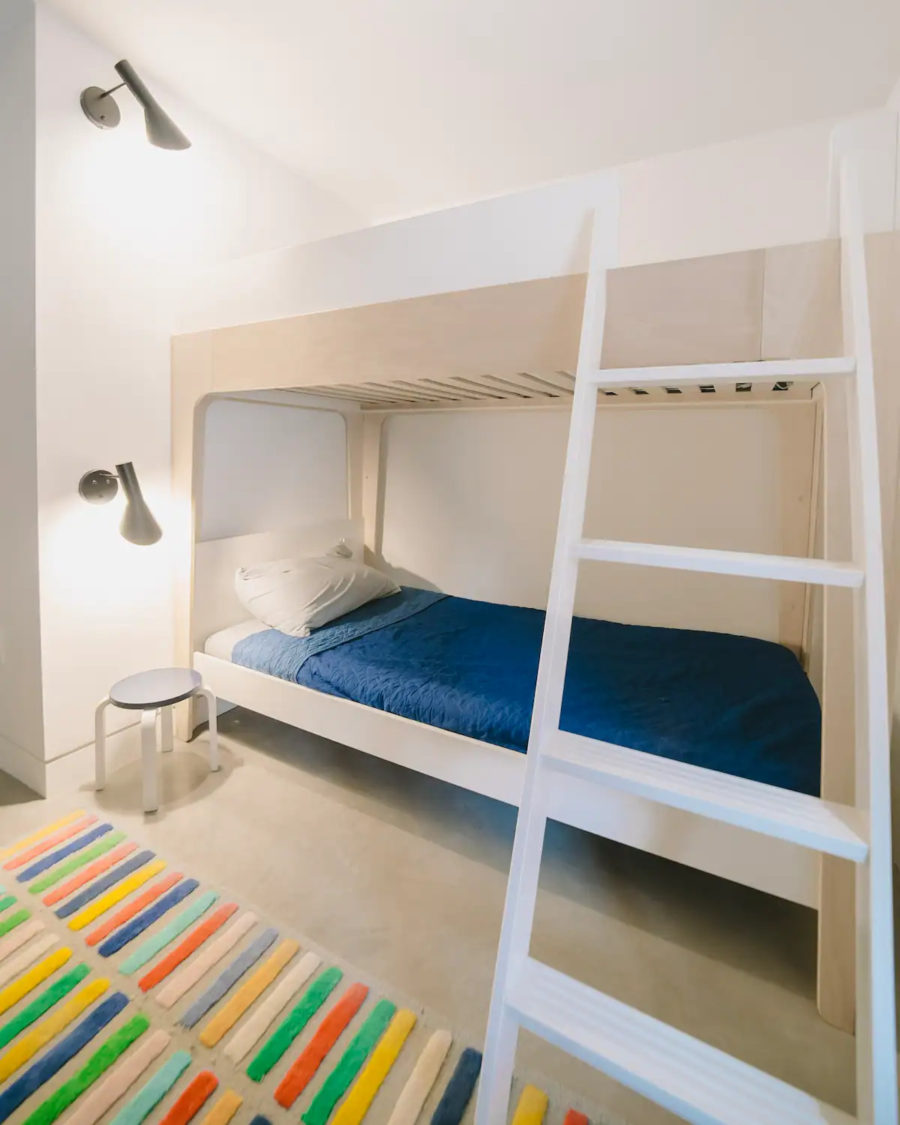
Images via @pond.place/Instagram
One of the bathrooms with a walk-in glass shower.
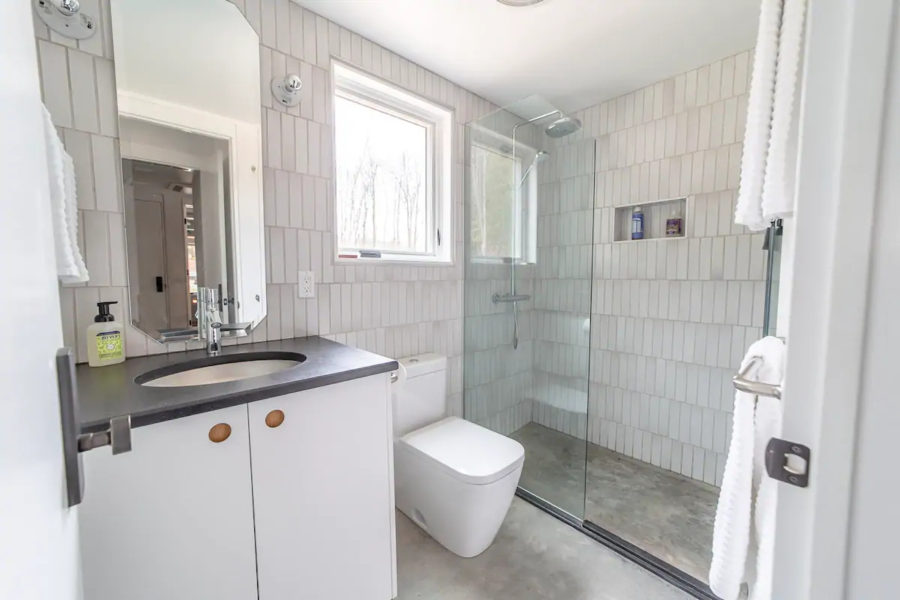
Images via @pond.place/Instagram
The other one with bold green tiles and a tub.

Images via @pond.place/Instagram
The loft is another hang-out space.
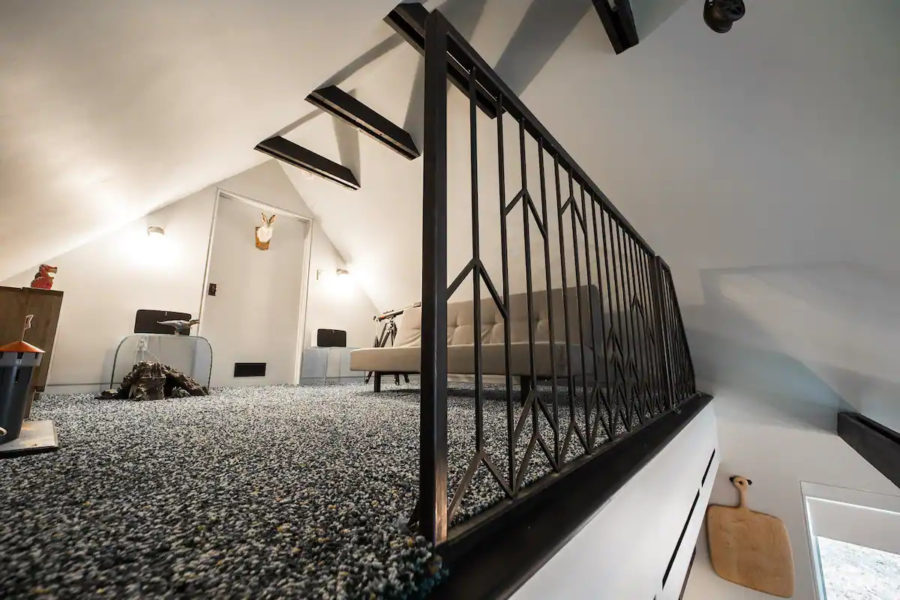
Images via @pond.place/Instagram
Looks like there’s a pulley!

Images via @pond.place/Instagram
Your happy secluded locale.

Images via @pond.place/Instagram
Highlights
- Phillipsport, New York
- The Pond House
- Modern cabin in the forest
- 19 acres
- 90 miles from New York City
- Designed by Sundial Studios Architecture & Design
- 3 bedroom 2 bath cabin
- Overlooks pond
- Surrounded by forest and wildlife
- AWD vehicle required to access during snow season
Learn more:
Related stories:
- Roost12 Vintage Travel Trailer Tiny House Remodel From Perch & Nest
- Roost 36: The Family-Friendly THOW by Perch & Nest
- Roost18 Tiny House by Perch & Nest
You can share this using the e-mail and social media re-share buttons below. Thanks!
If you enjoyed this you’ll LOVE our Free Daily Tiny House Newsletter with even more!
You can also join our Small House Newsletter!
Also, try our Tiny Houses For Sale Newsletter! Thank you!
More Like This: Tiny Houses | Cabins | Tiny House Vacation | Airbnbs
See The Latest: Go Back Home to See Our Latest Tiny Houses
This post contains affiliate links.
Natalie C. McKee
Latest posts by Natalie C. McKee (see all)
- 641 sq. ft. Prairie Cottage House Plans - May 1, 2024
- Small Log Cabin in Virginia with Creek For Sale - May 1, 2024
- Serenity Now: Romantic Cabin in Vermont - May 1, 2024






While this is a nicely done house, it is not by any stretch of the imagination a tiny home, so why is it on this site?
Well, first, tiny is relative. So people all over the world are not going to agree on it and there’s what is practical because you can’t just cram everyone into the same size home and expect them to live efficiently because their needs won’t all be the same and what’s efficient won’t be the same from a single person to a large family, just as an example of why there’s going to be a range of sizes.
This is why people like Zack Giffin, of Tiny House Nation, often tells people it’s about finding what’s appropriate.
Second, the movement isn’t so much about just going tiny but exploring alternatives and a cabin is one of those alternatives, as would be container homes, cob homes, earthships, Yurts, cottages, boats, mobile homes, ADU’s, etc. Exploring both alternative types of structures people can live in as well as alternative lifestyles and ways of life.
I absolutely love this, but I have to exchange the ladder for stairs…
This is a tiny home? A projector screen the size of Texas (overkill) does not support relaxation or peacefulness. It seems more like someone saying, “Look how rich I am”. The interior is too stark and not cozy like a real cabin.
Actually, a projector is a low cost way to have media entertainment. A TV that size would cost far more! While over the wall isn’t going to be a perfect experience, unlike projecting onto a screen, because the wall is not going to be that great to project onto and two windows, and some joists, are in that projection area as well. Add, you typically have to wait until dark or need the whole room blacked out to see the projection. So hardly a, “Look how rich I am” feature. More like just making due and still having fun in a space the whole family can enjoy.
Making due? A projection screen? Cabins are for relaxion, getting away from the stressors of life. Who needs media entertainment when you’re in a cabin in a beautiful outdoor setting? Sounds like a kid who needs their phone in order to live. Making due is eating spam instead of steak.
Which is my point, as that is what a projection on the wall is equivalent to, it’s the spam of the entertainment world. There’s no screen, just the wall with windows, joists, etc. that you’re going to have to ignore to watch it.
While lots of people just like to watch a movie or something before going to sleep and gives the family another reason to hang out besides only when they have meals or are doing outdoor activities together.
May not be for you but other people are different and there isn’t much outdoor activities to do after the sun goes down, which is when you will primarily be using a projection like this… as I already pointed out you need to either wait till dark or black out the whole interior to really be able to view the projection. Along with days with bad weather, etc. where people may be stuck indoors… So yeah, making due!
Hah, me, soon as my head hits the pillow the Z’s start to happen.
Bliss… wonderful bliss
I think this is an interesting home. I don’t mind the rusty look as long as it doesn’t lead to damage that needs expensive repairs. There are ways to stop the rust at a point that the look is pleasing to the owner so I’m assuming they will choose to do that. HOLY MOLY! That kitchen is HUGE! Can I have that, please? My kitchen is a postage stamp in comparison and wouldn’t it be nice to have so much counter space?? Lots of room for all kinds of activities and projects. Love it! Maybe I’m blind but I didn’t notice a refrigerator. Of course there is one but I would have been interested in how big that was, too. No under the counter puny little refrigerators in such an expansive kitchen, please! The credenza-type storage opposite the kitchen and under the wall used as a projection screen is also nice. I agree that the projector is an economical alternative to a big TV, I do prefer a giant TV because of its clarity. Some say you’re supposed to find calmness and relaxation when in a location such as this but having alternative activities can enhance that. If you want quiet and calm, turn off the TV and go outside but when you want some effortless entertainment as a alternative, it’s nice to have a TV to watch fun programming or movies. It doesn’t have to one or the other. Choice is what we all want, right? Lots of room in this house which, as stated by James, may not be tiny to most of us but could be tiny or small to others. I think no matter the size of the house, Tiny House Newsletter does show all of us some interesting structures and it sparks some usually interesting conversation. I would say to those who complain that this doesn’t qualify for a tiny house, you’re right in that regard but you can say that in a nicer way. This newsletter is free so just enjoy what is offered to you with more than a little effort. Gratitude is a virtue. Kindness doesn’t take all that much effort. We all have personal preferences so state your complaint acknowledging that it’s what you prefer. Designers make a lot of effort, too, and offering suggestions on how they might do something just a bit differently next time doesn’t have to be said in a hurtful way. Offer it as food for thought. Keep in mind that even if you don’t like it, someone will. Accept what you are given for free and show some appreciation for the efforts. Well, that’s my personal preference, anyway. There’s already too much vitriol in this world so why add to it unnecessarily? I thank those who send out the newsletters and want them to know it is very much appreciated, even the ones I don’t care for because it offers me another perspective.
Forgot something. Some mentioned that it is too stark. It was mentioned that it is minimalist so starkness shouldn’t be a surprise. The really great news is that it mostly depends on how it is furnished so if you want to warm it up, make other choices. When we are presented with these examples of homes others have built, isn’t it part of the fun to imagine your own furnishings in it? The comfy sofa and chair, the beautifully colored rug, the big coffee table to hold all the books you want to read, the potted plants that bring the outdoors in? It’s one of the fun parts of this newsletter…to use our imagination. State how you would do something different because we all need to hear many points of view. And we should be thankful for those perspectives and the conversations it inspires because that’s how ideas change and grow! I love this newsletter even when I don’t like what I see because it sparks ideas, it sparks problem solving. How fun is that???