This post contains affiliate links.
This is the Patti Tiny House. It’s 20′ x 10′ with an additional 20′ x 10′ covered porch. If you’re interested, plans are available for it below.
It’s a gypsy-style tiny house that features a rounded roof and a covered outdoor space add-on. Inside there’s a kitchenette and bathroom too. What do you think?
Don’t miss other free tiny house plans like these, join our FREE Tiny House Plans Club Newsletter for more!
The Patti Tiny House Plans – A Gypsy-Style Tiny Home You Can Build!
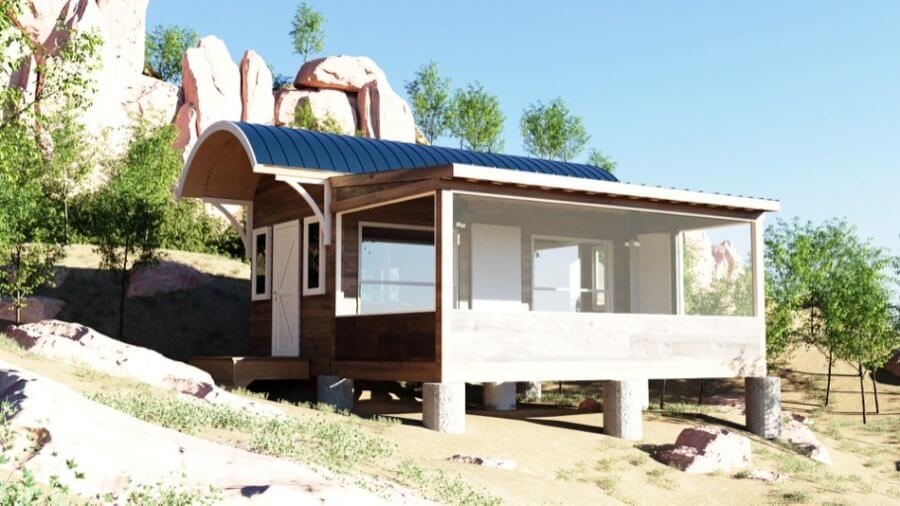
Images © TinyHouseTalk.com
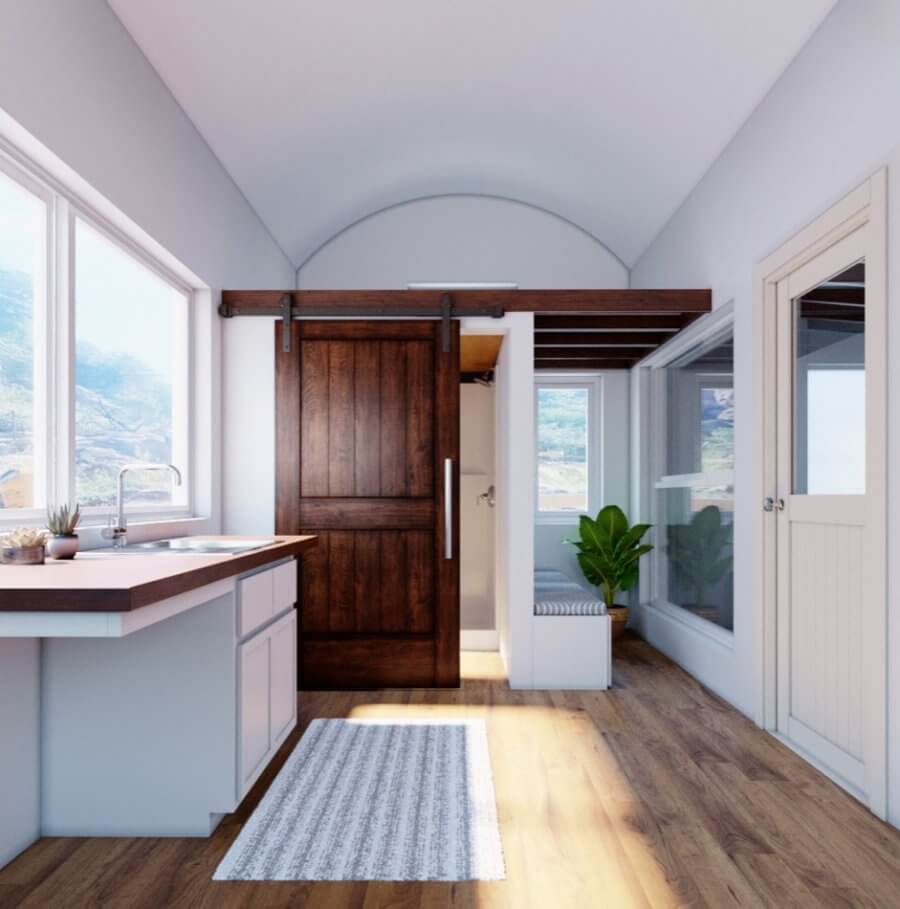
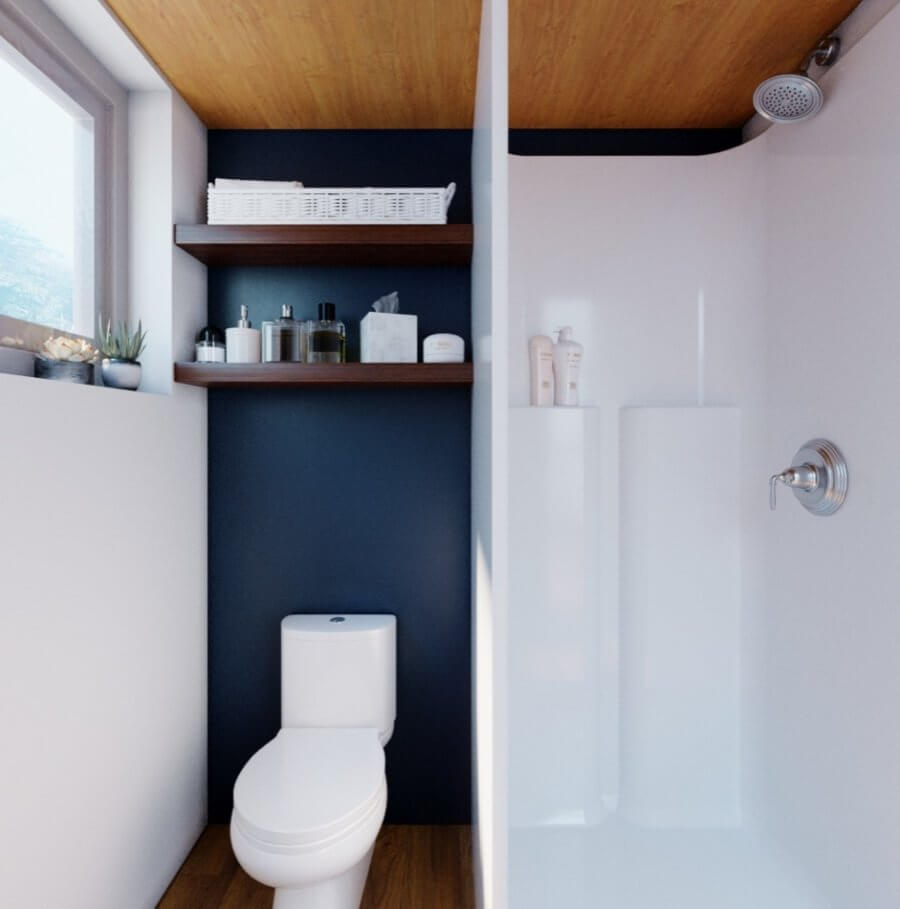
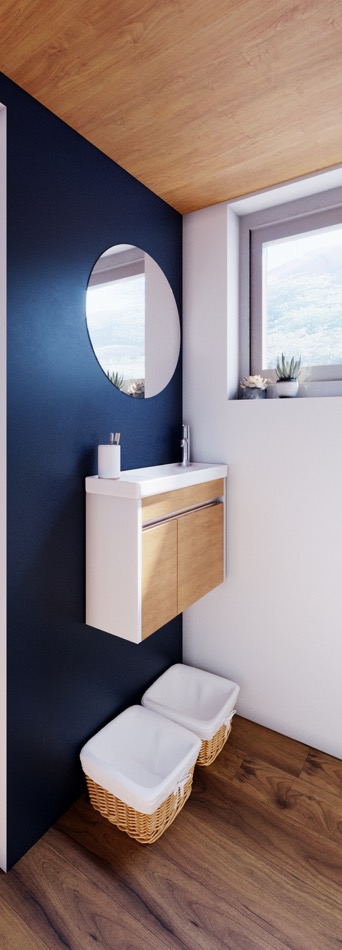
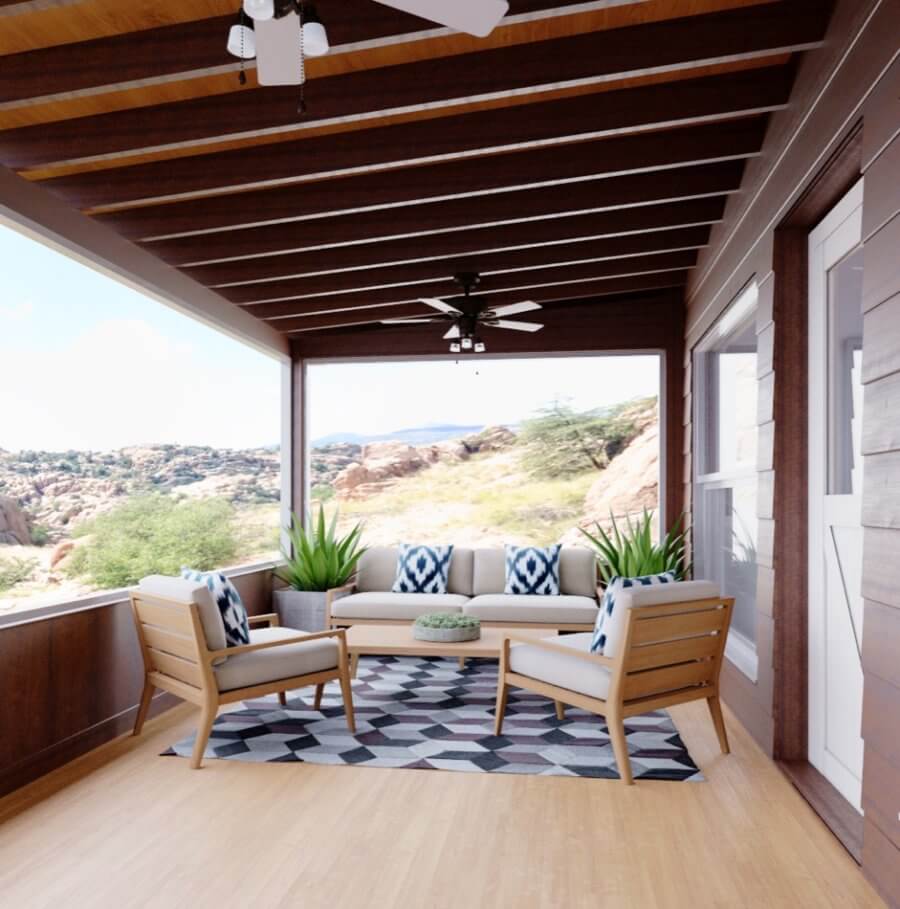
Images © TinyHouseTalk.com
Patti’s original floor plan sketch (how it all started)
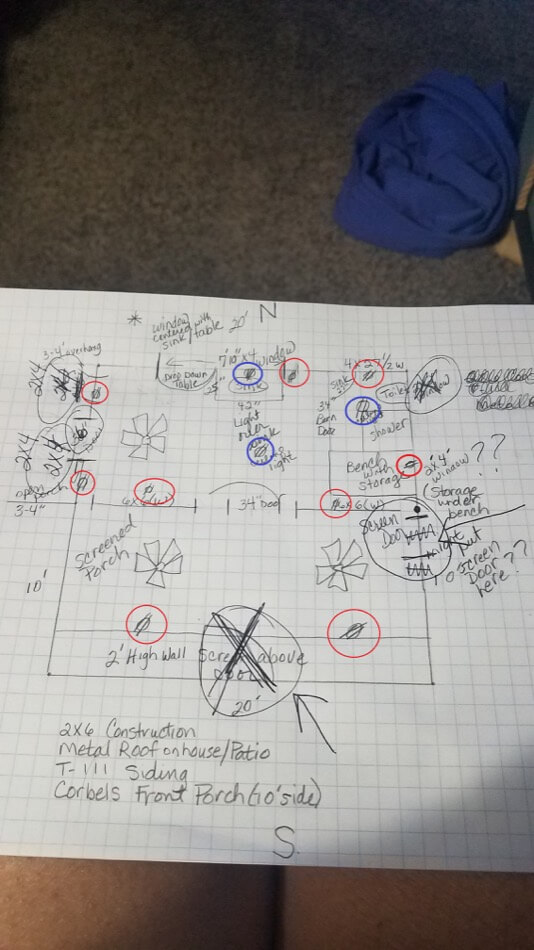
© Patti

Images © TinyHouseTalk.com
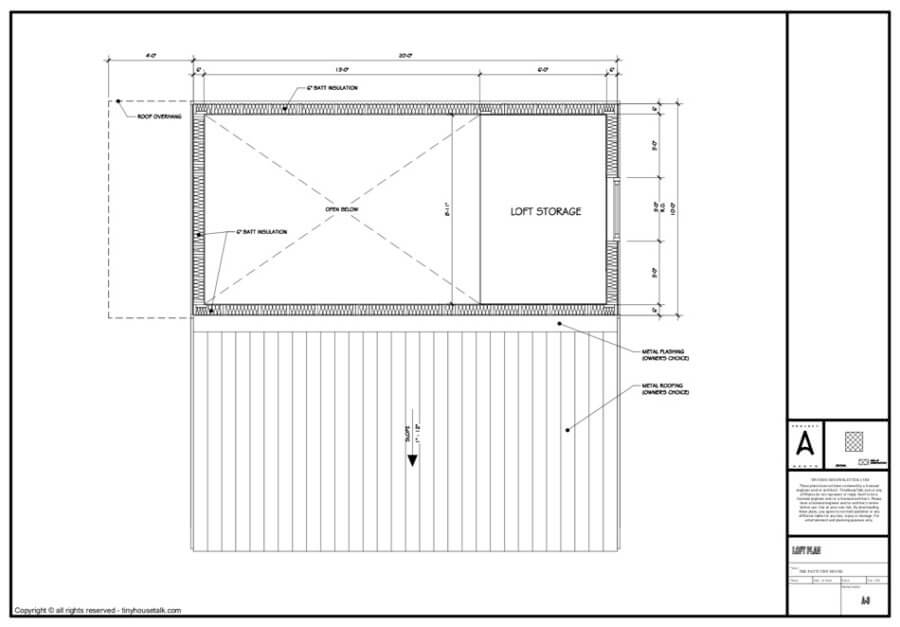
Images © TinyHouseTalk.com

Images © TinyHouseTalk.com
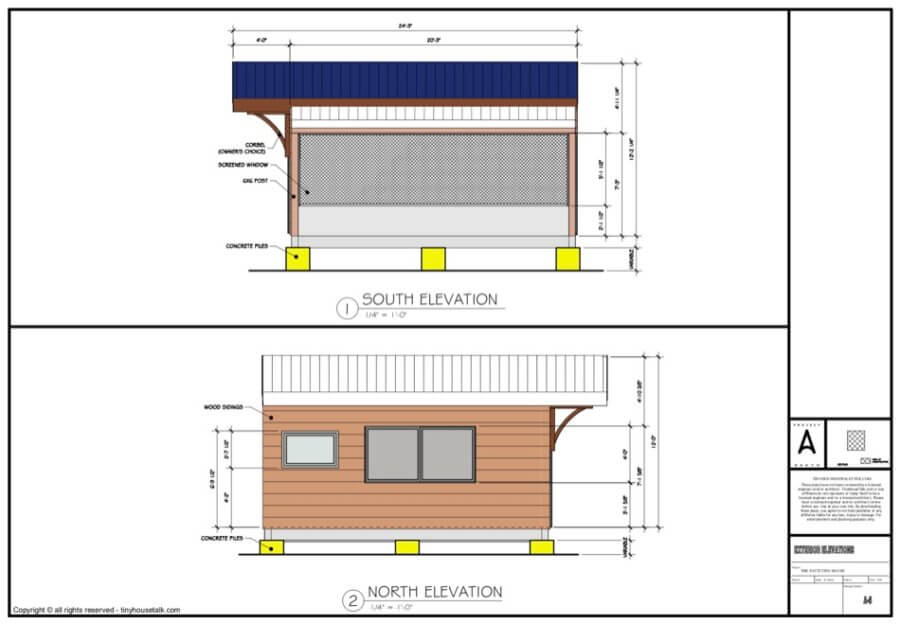
Images © TinyHouseTalk.com

Images © TinyHouseTalk.com
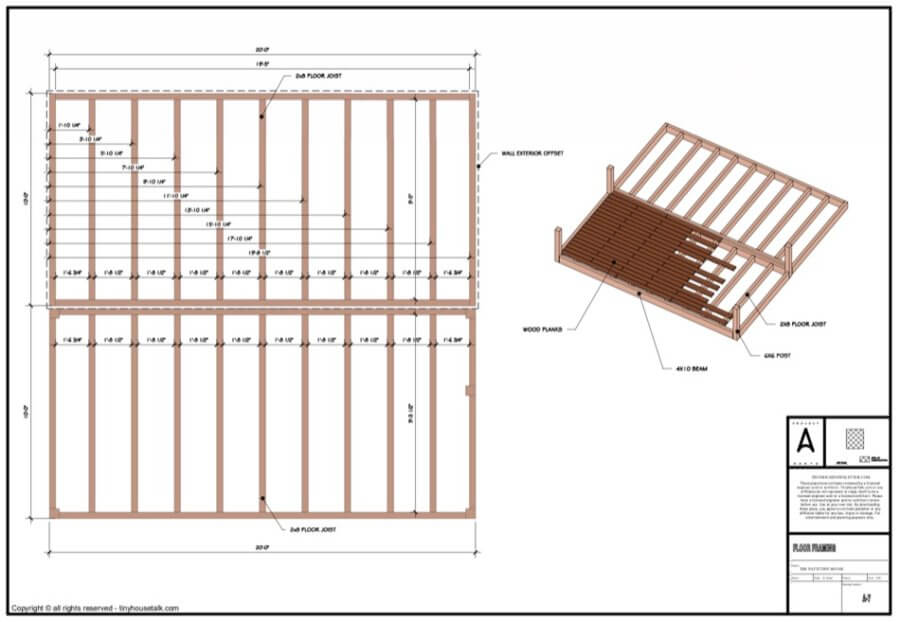
Images © TinyHouseTalk.com
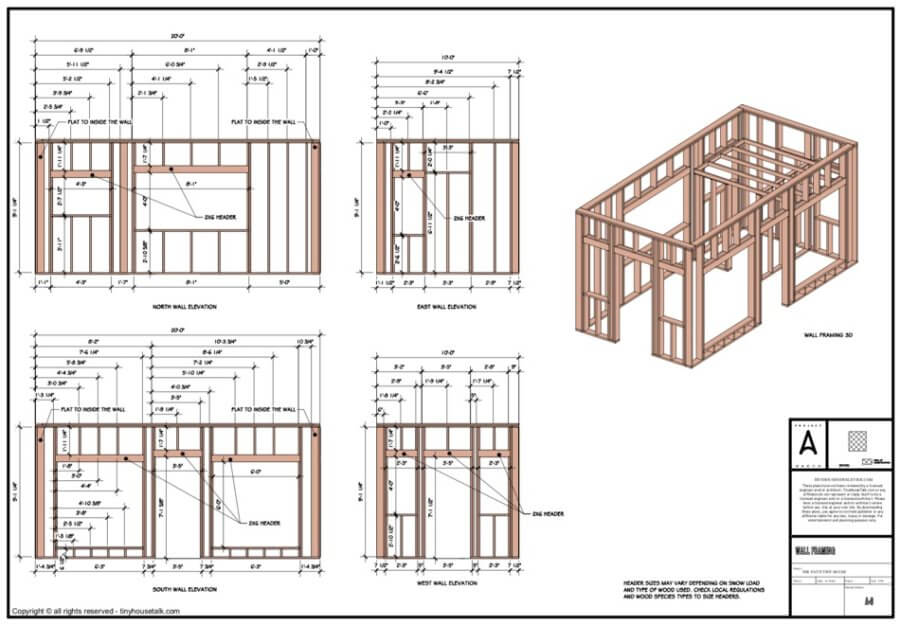
Images © TinyHouseTalk.com
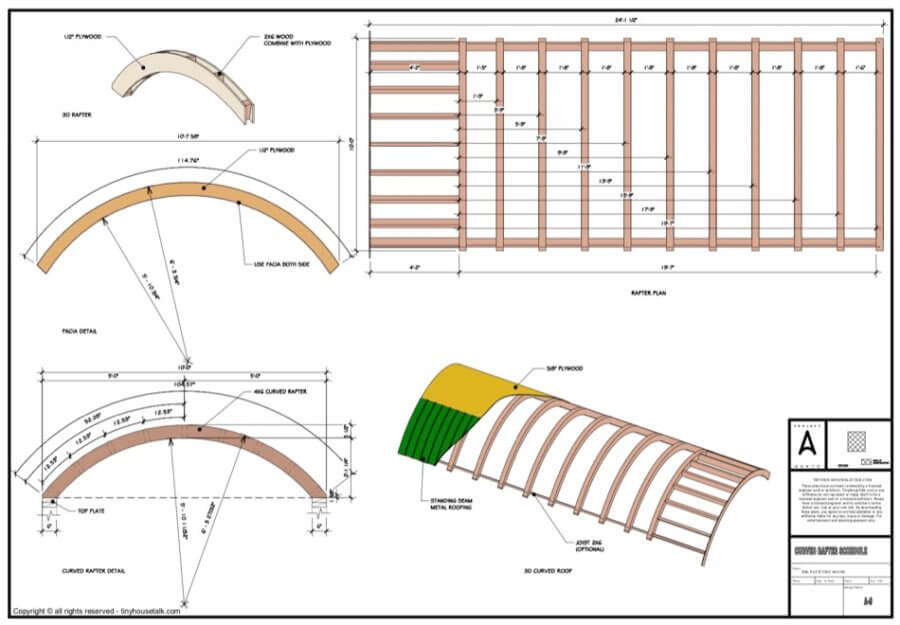
Images © TinyHouseTalk.com

Images © TinyHouseTalk.com
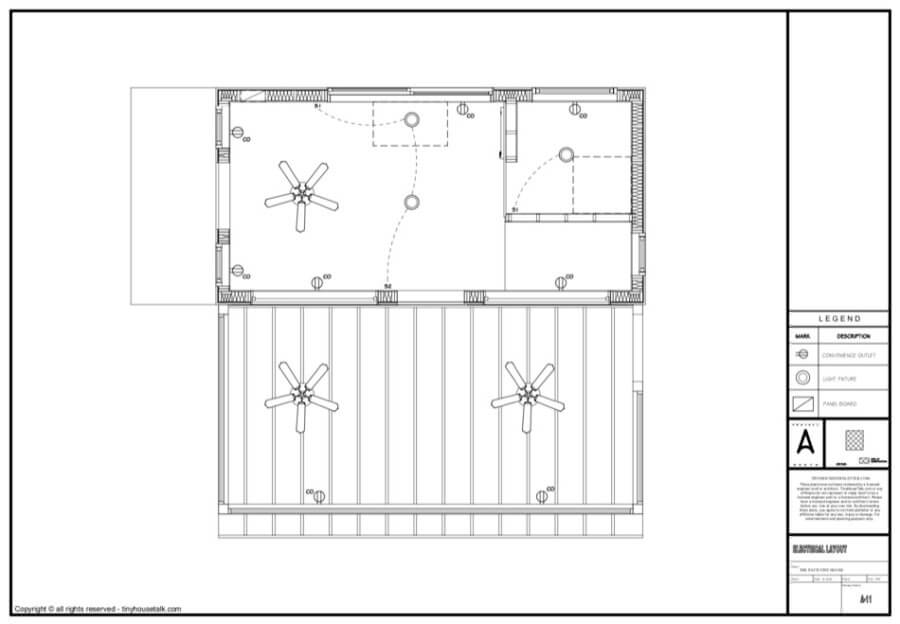
Images © TinyHouseTalk.com
Learn more/Free Printable (PDF) Download (please enter your email and we will send you download link)
Legal disclaimer: These plans have not been reviewed by a licensed engineer and/or architect. TinyHouseTalk.com or any affiliates do not represent or imply itself to be a licensed engineer and/or a licensed architect. Please have a licensed engineer and/or architect review before use. Use at your own risk. By downloading these plans, you agree to not hold publisher or any affiliates liable for any loss, injury or damage. For entertainment and planning purposes only. By downloading you agree to these terms.
Download your free plans:
=> https://tinyhouseplans.s3.amazonaws.com/The+Patti+Gypsy+Tiny+House+Plans+tinyhousetalk-com.pdf
Want us to send you an email with this download link? And we’ll also send you more upcoming free plans, too. 🙂 Enter your email below… (if you don’t see form, please disable adblock and refresh this page)
Our big thanks to Reinfred Cubillan for the design and rendering work!🙏
You can share this using the e-mail and social media re-share buttons below. Thanks!
If you enjoyed this you’ll LOVE our Free Daily Tiny House Newsletter with even more!
You can also join our Small House Newsletter!
Also, try our Tiny Houses For Sale Newsletter! Thank you!
More Like This: Tiny Houses | Plans
See The Latest: Go Back Home to See Our Latest Tiny Houses
This post contains affiliate links.
Alex
Latest posts by Alex (see all)
- Her 333 sq. ft. Apartment Transformation - April 24, 2024
- Escape eBoho eZ Plus Tiny House for $39,975 - April 9, 2024
- Shannon’s Tiny Hilltop Hideaway in Cottontown, Tennessee - April 7, 2024






The ONLY thing remotely Gypsy like is the rounded roof. Internally nada. Externally, plain as, so again nada.
To say that it is Gypsy “style” is quite simply an e—n—o—r—m—0—u—s stretch.
I see. You are the judge of gypsy styles. Just for your info, there is no such thing as a specific gypsy style. Gypsy wagons originate from here in Europe. All they have in common are the rounded roofs. Anything goes – it is about creativity. Gypsy is referring more to it being movable. You are free to create any interior you like – these is free plans to download.
Nice ,’’ tolerant’’ response! Thanks for posting a very thorough, informative design layout.
D. Pedersen Agreed! …and EXACTLY. Frankly who cares what this grump thinks anyway? Albeit even when offered for FREE theres always a nitwit who complains albeit it is a bit hilarious when they do it so confidently yet completely wrong. lol. Personally I couldnt care less what “Eric” has to say (nobody does frankly) as I love the house and appreciate the FREE PLANS and all the hard work the poster of Tiny House Talk does for us all at NO CHARGE. some people need to get a clue.
OKAY!!! Call it a Jane house n be on your way!!!
I agree…it was disappointing… I guess I got expectations when I read ‘Gypsy’… perhaps it would be more honest just calling it Tiny House with round roof. I didn’t download it because it wasn’t what I expected.
Where is the bedroom?
The bedroom may be in the loft, or it could be in the add-on, on the side of the house.
…that’s an extra $2500.00…..;-)
Hardly a Gypsy style, just a rounded roof.
What is the deal about such huge bathrooms in such a small TH? And the bench seat beside it? You spend little time in the bath and should be sized accordingly.
10′ wide is great to live in, I do, far better than 8′ wide, but this design makes the worst of it. Mine is just 16′ long yet I have a lot more usable room. It is a nice design otherwise and you can do whatever interior you want.
The added room is something people moving to Florida have done after moving with trailer for 80 yrs. They would use the trailer for sleeping, kitchen, bath and live in the added room.
Arched Roof Mid Century Modern w/Mountain Views.
I like that title! Maybe we will use that, lol 🙂
Can someone advise where the sleeping area is?
Must be in the living room.
Really, people? I don’t give a rats a** what it’s called. It looks like a well thought out place to live… especially in a dry climate. I’d love to take advantage of that outdoor covered space!
Are these from Canada? I’ve seen other 10-ft-wide units from there. But here in the U.S., they (over 8.5 ft wide) require special permits and escorts on the road (expensive). You can’t just hitch them to a pickup and hit the road.
You need to do all of that in Canada too… But in both the states and Canada you won’t always need an escort and permits can usually be done electronically online.
Though, all of that is when using the highways… Local roads can have different rules and some counties may not have any special requirements. So a lot depends where you need to go and what route you will take to get there…
Sue, the special permit is something like $10/yr for your state. Hardly special or costly. Once you have one you can just hit the road.
But really no one drives these things around and likely only moved a couple times in their lives.
Or just hire a tow truck to move it.
COOL UNIT!!!
I really like this one, inside AND out!
I see the enclosed porch area as a nice living room.
Insulate and take the door out and make it a true part of the home.
Works great anywhere you have a fantastic view to show off.
Excellent design and nice execution, guys! -b
Thanks, Fred! We appreciate that!
Where is the bedroom???
What do you think of a pull-out bed being added to the design in the living room nook near the entry so that it could convert into a bedroom?
Whit about a Bed build in to the wall that open up when u need it?
I like that idea!
I like the idea of combined 4-season and 3-season spaces, but my version is an 8.5 by 24 foot version with a 12 x 24 foot add-on room…slightly larger square footage, but still towable to more places.
I really like this design. Simple enough so that it’s adjustable for most any living style (ie. I’d expand the kitchen). I am curious about the bench with storage, though. Such an odd place…in front of a window that is overlooking the patio. Why not just sit on the patio? LOL, yes, I’m overthinking it. But I still like the overall design.
Oh, and thank you for being so generous with the floor plans.
Lol, yes, I understand. I already have some different ideas for that area that we may add to the design.
1. An office/desk nook
2. A scenario where the bench pulls-out to a bed maybe?
Anybody else want to chime in with any ideas/modifications for this?
First off, thank you for the plans. I have my heart set on a curved vardo style roof and have started recently thinking about going to 10 feet, so perfect timing. There are a couple of changes in layout I would like for myself. If the far end of the bench area in question was turned into a closet and the bathroom door moved around the corner to face the covered outdoor space, this would separate the bathroom from the kitchen and allow an L shaped kitchen. Now the kitchen will not project so far into the living area. Next I would lose the end door, allowing a cozy end space for a daybed, murphy bed or pullout sofa. Entry would be though the covered outdoor area, serving as a mudroom and porch. The big windows either side of the (now) front door will have to be a bit narrower to accommodate the closet and the sleeping area. Alternately, the whole bench area could be a bed, like the old tumbleweed designs for a ground floor bedroom. Only thing, you have to crawl in from the foot of the bed and it would not be fun to make.
Thanks again!
Jane, did you build with your ideas? I would like to see photos. Crawling in from end of bed wouldn’t work for my old bones. Murphy bed maybe.
I like the idea of an office area, though for the most part you’d be sitting with your back to the view. I think I’d enclose it and make it a pantry/storage area for the kitchen.
I would enclose that space beside the bathroom and make a walk in closet out of it.
Use the living room area as a bedroom and the covered porch as a living room.
I like so many things about this home, especially that enclosed “patio.” Everyone will have their own ideas about how to change it to suit their own needs and tastes. Personally, that bench area by the big window is a waste of space even though some will think it is a nice sitting/reading area. Take that out and have the bathroom go across the whole way, move the door to where the bench is and make it narrower so the kitchen can be larger in an L-shape. There is rarely enough counter space in tiny homes and making this one change would provide twice as much. Having an island on wheels might work, too. Hard to tell without measuring. I’d put a Murphy bed in the living room area…they have those that have a sofa in front of it so it serves two purposes. Others will love it the way pictured, I’m sure, and if it works for them, that’s great. It’s all a matter of personal choice.
i’m in Australia and have built something similar to this (same space with different measurements). it’s 15 ft x 15ft SIPs home with an equal sized screened patio attached., on a raised deck and under a big metal carport (5m x 10m). being square, i have created 4 rooms inside (study/workroom, kitchen, bathroom, and bedroom) of about equal size. no doors or windows inside. just a large sliding glass door to the screened patio and 2 internal exhaust fans for ventilation. i also have a great view from the patio and can look out from my computer desk. the bedroom and bathroom are both very private. the weather here means i can eat outside on the patio most days. also great for entertaining. i find it comfortable (not cramped) for 1 person. being SIPs (structural insulated panels) for walls and roof it is well insulated and quick to build. i’d submit a drawing of my layout but don’t know how to do that.
That’s really cool, I wish we could see it! Do you have any photos of it that you can share? Send them to me at [email protected] if you can please 🙂
It is frustrating that we cannot put pictures in any replies…am I just missing out on how to do it?
I wish we could do that. There is no way right now to do it, but I’ll look in to see if it’s something we can possibly add because that would be awesome!
Beautiful! A melding of two different styles. I like the idea of Alex’s with a pull out bed or one that folds up into the wall in the “porch” area. Eric is right in defense of true Gypsy style. Be nice Guys! Nothing portable about this beauty, or funky & fabulous. Good design doesn’t need to exist in a vacuum. This one has Very Good Bones. Needs a little more function in it’s form. But that’s what we humans do…we funk it up when we live in it. Thanks for the detailed plans.
Hello. I love your plans and appreciate being able to download some. Is there any way I could figure out the cost of building one of these – nothing fancy just the minimum…like how much per foot? I’m new to all of this. Thanking you in advance .
Where is the bedroom?
Very interesting home. We have built a couch that makes into a queen bed for our RV. It is in the front room. It lifts and gives us storage. During the day it’s a very comfy couch at night sleeps two a small dog and a cat. We turned the bedroom area into our mobile Upolstery shop. I can see using this design to create a comfy tiny home.
I’m a Veteran, in need of assistance.
I inherited 10 acres of uninhabited rural property.
I’m a truck driver by trade, off the road due to Covi19.
Interested in a Nonresident tiny home rental business.
That sounds fantastic! I would love to see your design.
Congratulations on Patti .
You solved the roof beams problem nicely. The space is flexible, so the house can “learn”. The porch could be hardened-up easily. That’s where I’d sleep.
Thank y0u so much for the priviledge to learn free.