This post contains affiliate links.
This is the 16ft Harbor Tiny House on Wheels.
It’s built by the Tiny House Building Company out of Fredericksburg, VA and features a beach theme. What do you think?
Don’t miss other interesting tiny homes like this – join our FREE Tiny House Newsletter for more!
16 ft. Harbor Tiny House by Tiny House Building Company

Images via Tiny House Building Company Facebook
Super quaint covered front porch with window boxes.
Fold-down couch in the spacious living room and a mounted TV.
The secondary storage loft over the front porch.
Such a cute sign! The decor is really great in this one.
Here’s the view from the front door. Welcome home!
These skylights in the kitchen are very fun, too!
In fact, there are a lot of windows inside this little guy!
Nice view from the spacious bedroom loft.
The ladder moves to give access when necessary.
Oh that anchor is too cute! Fun way to do a “headboard.”
The little side tables are handy. I always feel like I’d need those!
Here’s the shower stall. More beach-themed decor in here.
Plus a composting toilet inside!
Could this be your home? Contact Tiny House Building Co!

Images via Tiny House Building Company Facebook
Highlights
- 16 ft.
- Large functional porch
- King-sized loft bedroom
- Twin-sized loft
- Kitchen
- Bathroom
Quote
Inside the tiny house is a comfortable living room with full size couch and wall mounted LCD TV, a king size bedroom loft, and a twin size loft for additional sleeping or storage space. Yellow pine walls and ceilings were used throughout the house.1
Resources
- https://tinyliving.com/harbor-tiny-house-building-company/
- http://tinyhousebuildingcompany.com/the-harbor/
- http://tinyhousebuildingcompany.com/
- https://www.instagram.com/tiny_house_va/
- https://twitter.com/tinyhouseva
Related: The Kate by Tiny House Building Company
Share this with your friends/family using the e-mail/social re-share buttons below. Thanks!
If you liked this you’ll LOVE our Free Daily Tiny House Newsletter with more! Thank you!
More Like This: Explore our Tiny Houses Section
See The Latest: Go Back Home to See Our Latest Tiny Houses
This post contains affiliate links.
Alex
Latest posts by Alex (see all)
- Escape eBoho eZ Plus Tiny House for $39,975 - April 9, 2024
- Shannon’s Tiny Hilltop Hideaway in Cottontown, Tennessee - April 7, 2024
- Winnebago Revel Community: A Guide to Forums and Groups - March 25, 2024


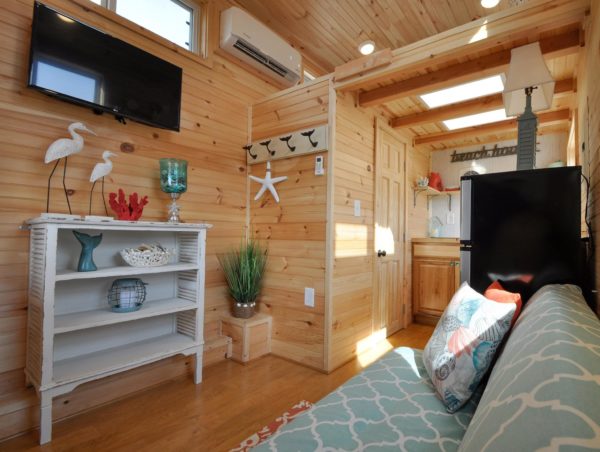
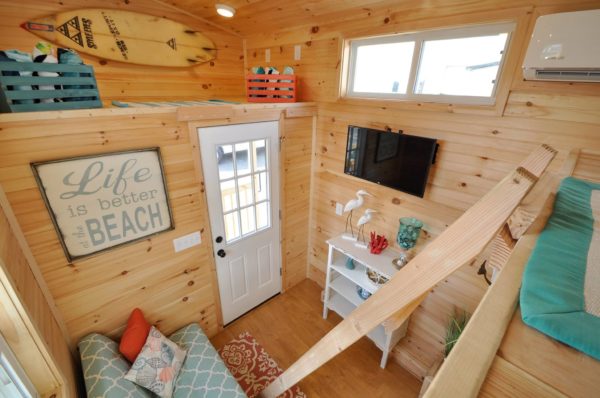

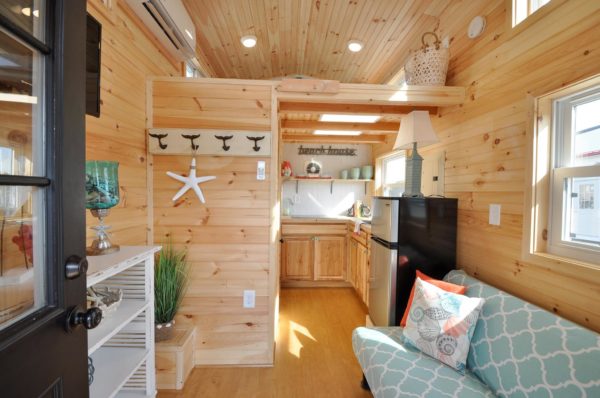

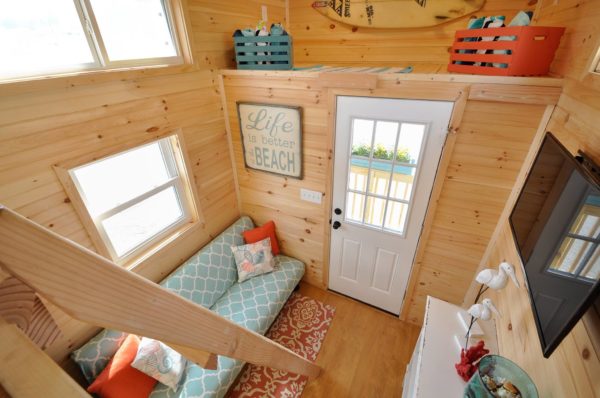
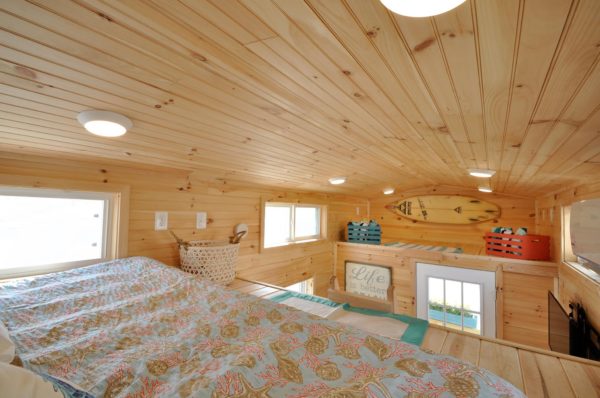

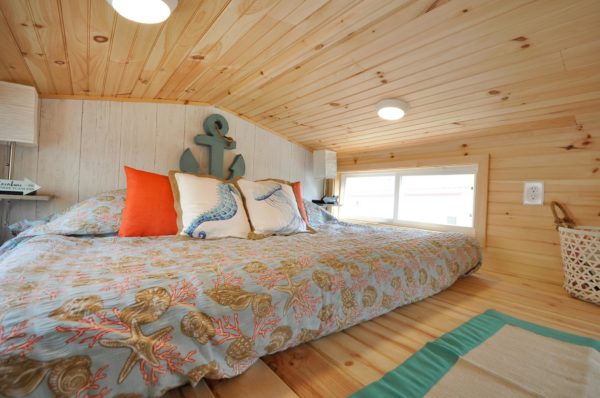
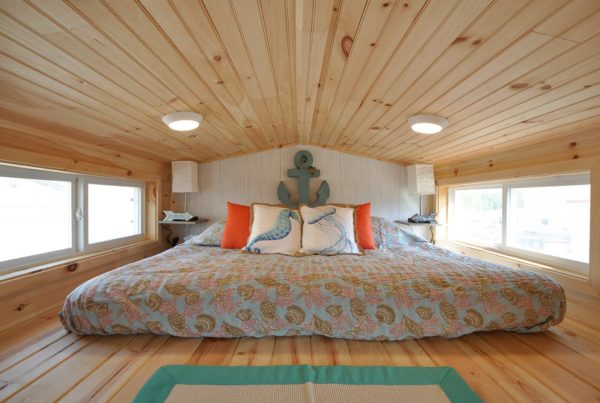
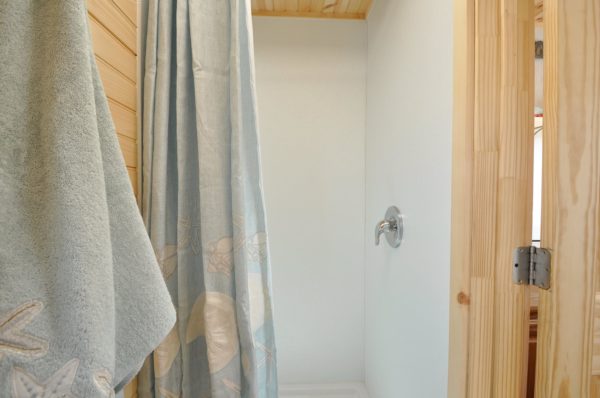






Does it have any closet space to hang clothes?
Didn’t see any closets in any of the pictures. Also a flip up table and two small chairs would be a better fit instead of that bookcase shelving across from the sofa for eating meals and use as a desk top.
I agree about a flip up table and chairs instead of a bookcase there. The chairs could hang on the wall with large white hooks and would be nice if they were white or another pale beachy colour , but not black or brown. While the king bed is really nice, it does take up most of the width of the floor leaving only enough for night tables on either side of the bed. If, however, a queen bed was used that would free up another 18″ of width/space which would allow for a lot of clothes storage in bins or a low double or triple dresser (with no legs underneath) and some short hanging space.
Love it! A true tiny house! 😀 I’d put in closed cabinet shelving in the kitchen (for on the road), and a large storage box under the refrigerator (so I don’t have to bend over every time I’m in the fridge). Other than this: Love the porch, the mini-split, and big master bedroom. The whole thing is fabulous!
I would also put a few upper closed cabinets in the kitchen, keeps dust/particles off the dishes and allows you to stack things on each shelf in the cupboard without worrying about things falling over/down because of the cupboard doors. I think if you look closely you will see that there is some kind of a drawer under the refrigerator, it is not placed directly on the floor. I definitely like the interior appearance and the space allotments and would be roomy enough for 2 people and extra spacious for just one person.
Hi Alex and Andrea! I used to comment on THT fairly regularly (been a fan for several years), but late last spring, I moved to a tiny apt. in a lovely assisted living building. It has taken me several months to adapt to my new circumstances, but I am back! Yes, I like beach decor; I decorated my new apartment in that theme and have received many favorable comments. So, of course, I am all over the Harbor THOW. Just the ticket for weekends at the beach. As others have noted, it lacks storage facilities, so probably not ideal for full-time living, however new owners could fix up the interior any way that suits them. It’s a thumbs-up from me!
Hi Elizabeth! Glad to see you back and hope you are liking the new home!
Nice but for me the porch of this type is wasted space. That should be enclosed and made into the great room. Porches should be fold down and roofs fold up to create them.
The more I check out the tiny houses you post about the more I’ve come to see that a sixteen foot to, maybe, an eighteen foot thow is what would be ideal for me. This one has a lot of space for eveything that’s necessary. I’m just going for a slightly different layout. If I didn’t need a home office this would be near perfect!
I agree with you, Alex. When I first began to be interested in tiny houses, about 6 years ago, almost all of them were 12-16′ in length, and all very well designed and compact, but very liveable. 16′ seems to be the ideal length to me, even though I have yet to build one that long. Lol!
Tumbleweed Tiny House company? Those houses were my favorites! Especially when Jay was involved! There was one that they had that had the side door that I was able to get the plans for because I had wanted to put a loft in it.lol Now they’re getting pretty common.
My opinion is that the Cypress is still the basis for every fantastic THOW that I see.
Yes! Jay Shaffer. Still my tiny house hero. I have always loved his X-small tiny house, but I know the one you’re talking about with the side door. . .a little colonial looking one? He also had a box car looking one with a side door, but that one wouldn’t accommodate a loft. Are you building a tiny house at present, or still making plans?
The wood in this house is so beautiful, and the house is light and lovely inside. Looks very comfortable and inviting. Grear job.
Oops! Great job! Confounded iPad! Lol!
What a perfect tiny house. The warmth and beauty is maintained by leaving that lovely knotty pine exposed so it can be seen rather than covering it with paint. The size of the house is something the average truck owner can haul and brings back the true meaning of tiny house. My cats say Purrfect!
Denise, your cats are so right. . .
I agree about size. My first two trailers were 14′ – easy to hook up and move.
Terrible use of space. Such a huge house and yet there is no storage. Loft is big enough for a king size bed, but there’s no stair case. It’s so confusing to me, when I see these large spaces but it’s not utilized correctly. You can really tell the ppl that build “tiny” but have never lived the lifestyle.