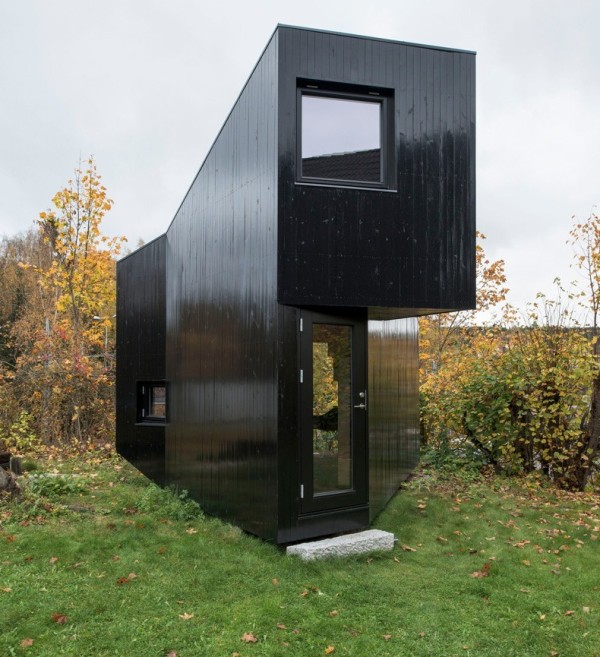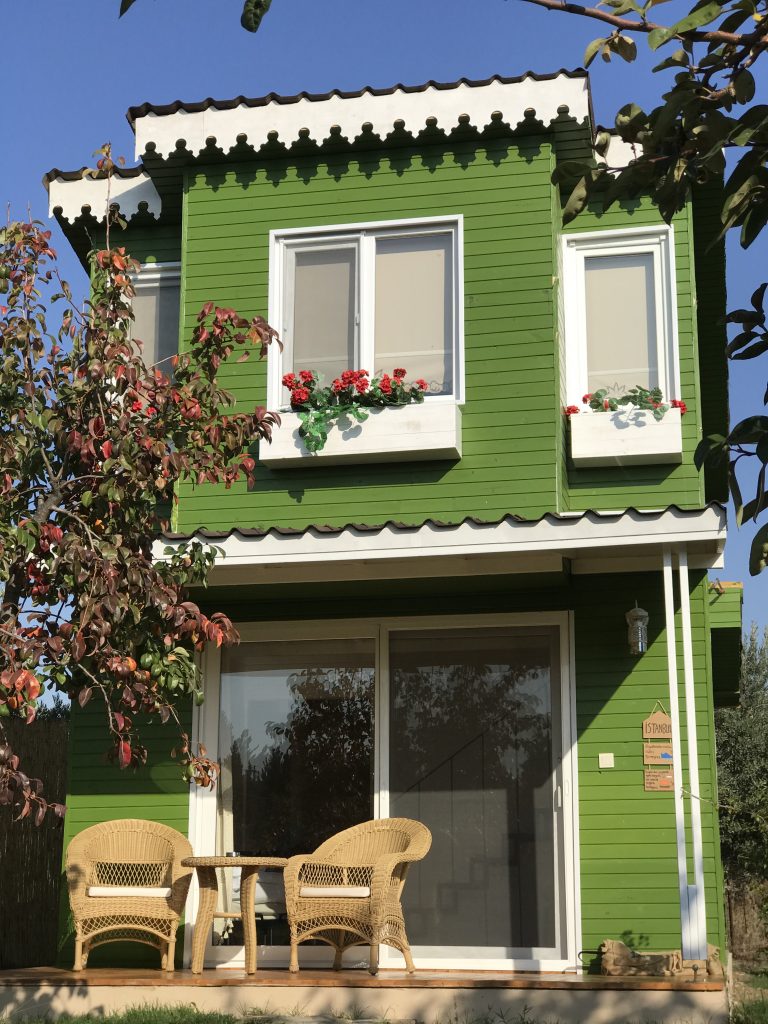In Turkey, you’ll find La Casa Verde Bungalows, a beautiful retreat with several tiny homes for rent named after famous cities in the world. Their Istanbul cottage has a beautiful green exterior with elaborately-designed trim and two stories.
Perfect for families, it has a bedroom for parents on the second floor, and the futon in the living room becomes a great spot for kids to sleep. There’s a lovely little porch where you can enjoy a cup of coffee in the morning. What do you think?
Don’t miss other interesting updates like this, join our Free Tiny House Newsletter for more!
Nostalgic Cabin Perfect For Family Getaway
[continue reading…]
{ }
This modern backyard writer’s cabin was designed by Jarmund/Vigsnæs Architects because the client wanted a separate space to get away from the main house to focus on writing.
Inside you’ll notice a split level floor plan. The first floor is the main writing space with a glass desk and bookshelves built into a timber staircase. The upper level is a great space for relaxing and reading that overlooks the main workspace below. Notice the unique zig-zag rope that acts as a barrier between the staircase and loft areas.
Can you see yourself using this tiny cabin as a full-time residence? Please enjoy, learn more and re-share below. Thank you!
Modern Tiny Writing Cabin Built in Client’s Backyard

Images © Jonas Adolfsen
[continue reading…]
{ }
Shawn Dehner over at The Small House Catalog released this 440 sq. ft. backyard cottage design (and plans). It’s called The Forest-Rose Cottage. And framing plans are available if you’re interested.
So I wanted to be sure to share that with you right now. You can see the sketch and overall design below. And the link to download the full plans are also below. It’s a 1 bedroom, 1 bathroom house with two floors. The first floor is 240 sq. ft. and the upstairs has 200 sq. ft. The overall dimensions of the structure is 12′ x 20′.
Don’t miss other awesome stories like this – join our FREE Tiny House Newsletter for more!
440 Sq. Ft. Tiny Backyard Cottage Plans

Images © The Small House Catalog
[continue reading…]
{ }








