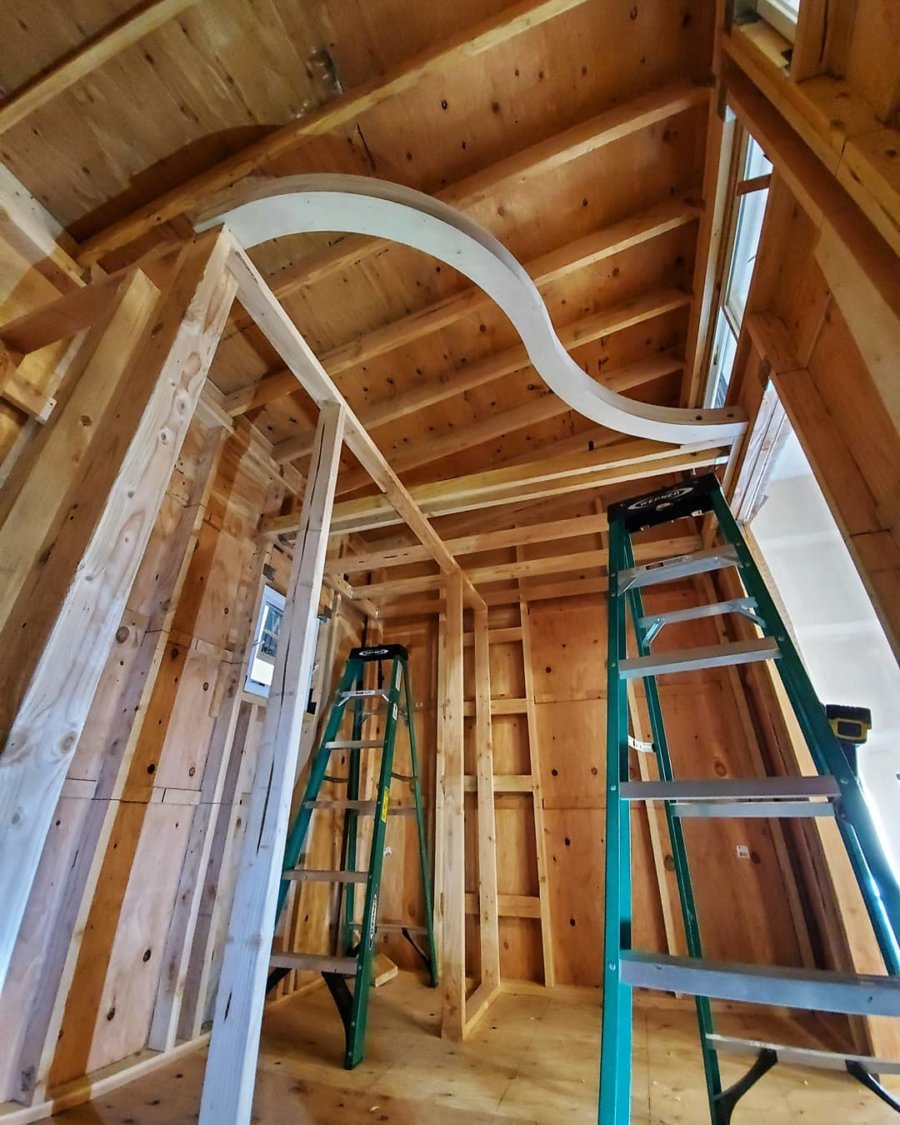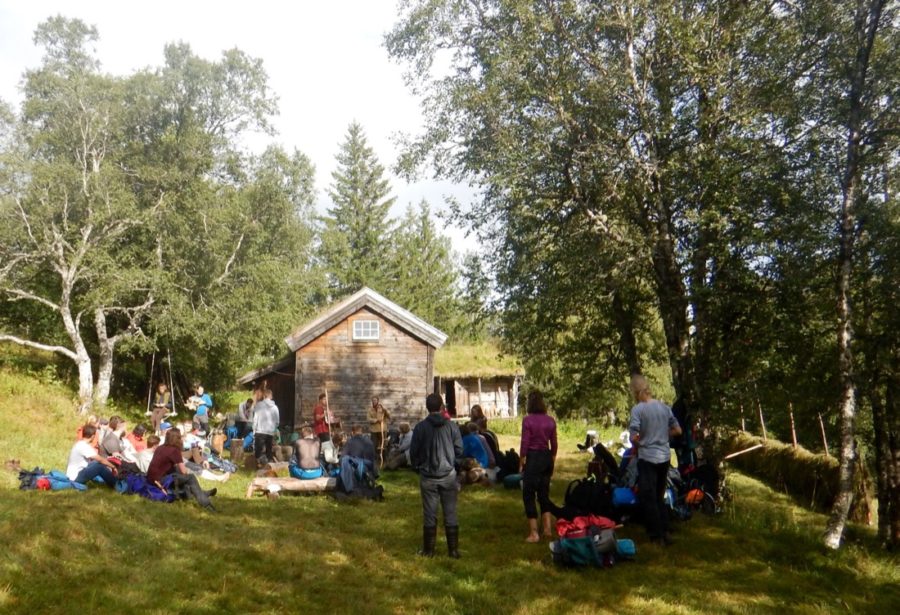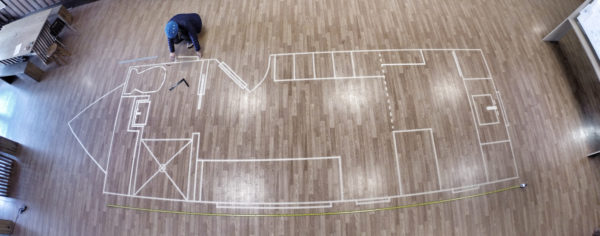When his parents sold the family vacation cabin so they could buy their dream home, this man decided to buy some Canadian prairie land and build a 96 square foot cabin that could fit his family of four and keep them warm in the subarctic temperatures of Treaty 6 Territory. They live off-grid on the 141 acre property for about 125 days a year.
He didn’t have a lot of time to get the cabin built before winter set in, but in 12 days spread out over about 3 months, he and a couple friends managed to build this fully-functional little cabin for just about $3,000 (USD) in 2016. Since then they’ve added solar panels, a propane heater, and other little touches which brought the cost up to about $4,300. Still incredibly impressive for such a little space!
By keeping the cabin under 100 square feet, he’s able to keep the land labelled as agricultural, which saves on property taxes. He made an awesome video about his build, and a second video outlining his costs, which are great resources for anyone interested in doing something similar!
Don’t miss other interesting tiny homes – join our FREE Tiny House Newsletter for more!
This $3K Off-Grid Cabin Sleeps Four!
[continue reading…]
{ }
This is a tiny house being built with curved loft beams by Backcountry Tiny Homes. I thought you might be interested because I’ve never really seen anything like this covered in detail. What do you think?
Curved loft beams! Utilizing custom made in-house LVL construction we are creating a truly unique design element for this custom tiny home.1
Don’t miss other interesting stories like this – join our FREE Tiny House Newsletter for more!
Curved Loft Tiny House by Backcountry Tiny Homes
[continue reading…]
{ }
This is the Fosen Folk School, an organic folk school in Norway that teaches unique and useful skills like construction. If you’ve ever wanted to learn how to grow your own food, build a tiny house, learn how to build a traditional boat, and other useful skills, please continue.
Students learn about self-sufficiency, organic living, and useful skills like being able to create your own equipment like forging your own knife, making your own sandals, and more. Sounds pretty interesting, doesn’t it? Don’t you wish we learned about all of this stuff in school? Now that would be fun…
Please don’t miss other interesting learning opportunities like this – join our FREE Tiny House Newsletter for more!
Organic folk school in Norway that teaches tiny house construction and other useful skills…⚒
[continue reading…]
{ }
Pam and Bruce Westra are the owners of the Tiny Digs Hotel in Portland, Oregon.
Over the last few years, they have designed and built the 9 tiny homes at their hotel. And now, thanks to Jenna of Tiny House Giant Journey, they’re sharing their top 10 tiny house design/build tips that they learned along the way with you!
Please don’t miss other exciting tiny homes – join our FREE Tiny House Newsletter!
Tiny House Hotel Owners Share Their Tiny House Design/Construction Tips After Building 9 Tiny Homes for their Hotel!
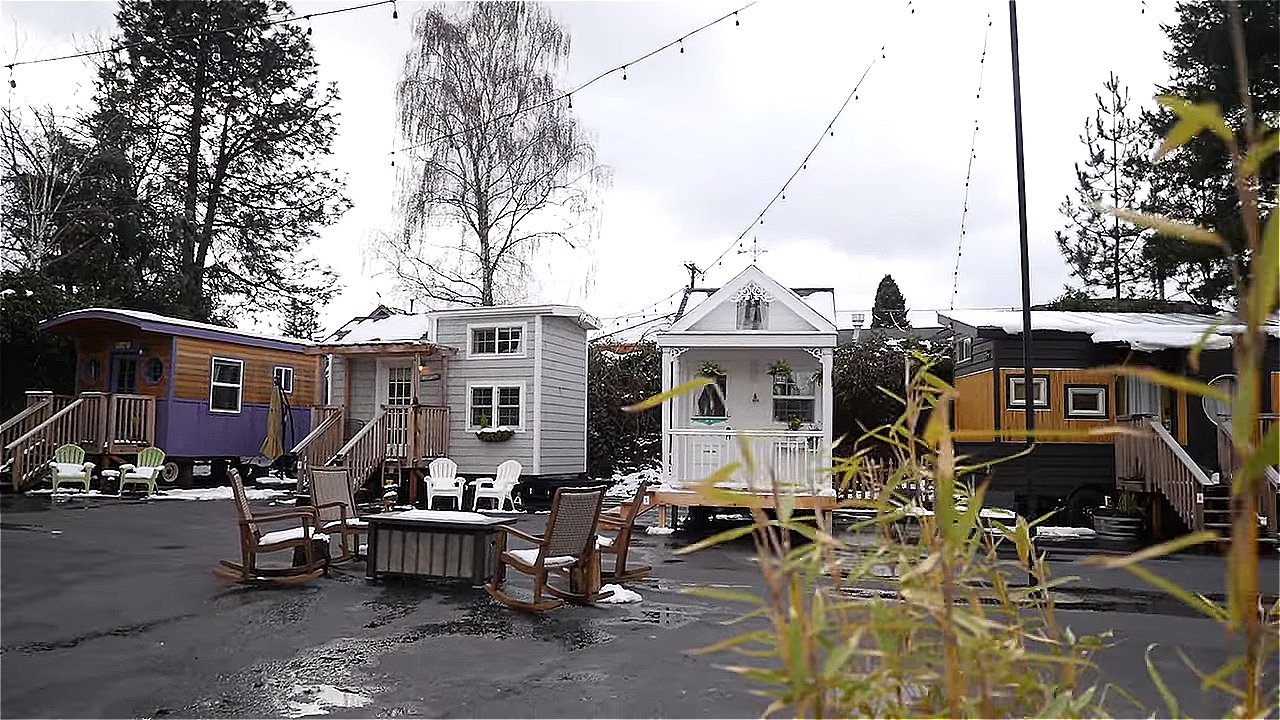
[continue reading…]
{ }
If you’ve been wanting to learn more about how to construct your own tiny house, I think you might like this video series with Seth Reidy of Nelson Tiny Houses.
He’s got 15 episodes filled with knowledge on how you can build your own tiny or small house. Learn more and preview an episode below! Thanks!
Want to Learn How to Build Your Own Tiny Home?
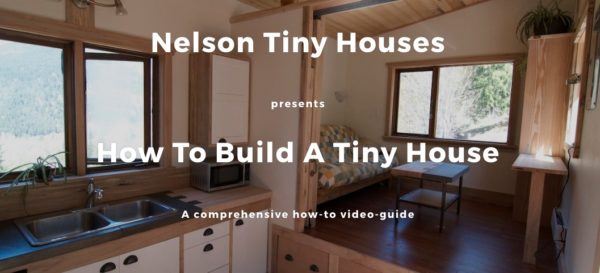
[continue reading…]
{ }
This is to announce Nelson Tiny Houses’ Kickstarter campaign dedicated to showing you how to build your own tiny house on or off wheels.
They’re putting together an in-depth video series which consists of 15 episodes to show you everything they know about designing and building tiny homes.
Please enjoy, learn more, and re-share below. Thanks!
Kickstarter to Show You How to Build Tiny Houses
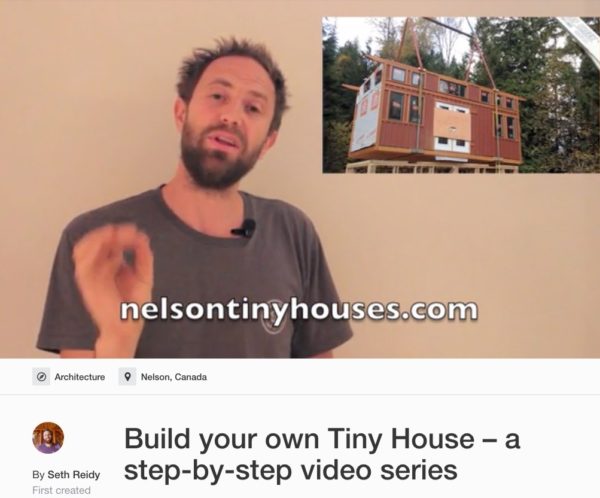
Photo via Kickstarter
[continue reading…]
{ }
Yesterday we showed you the gorgeous finished pictures of the SHEDsistence Tiny House, and we promised you a back stage pass to the building process.
Robert and Samantha have been living in their tiny home now for more than year, and it’s stellar! Look at how the couple built this amazing THOW with their own hands.
If you love what they’ve done and want to learn more, be sure to consider buying and downloading their E-Book that includes some 145 pages of in-depth detail into the entire process from conception to completion.
SHEDsistence: The Construction
[continue reading…]
{ }
Every Sunday at 10:30am PST, Abel Zyl, founder of Zyl Vardos, hosts a live question and answer session.
Here’s what you might learn from Abel in this session replay:
- How to drill through heavy metal (so you can attach your tiny house to a trailer)
- Can you get tiny house insurance? (Yes)
- How to balance your tiny house design/build so it’s safe to tow
And more! Enjoy the full replay of the show right here and subscribe to the Zyl Vardos YouTube Channel to tune in LIVE this Sunday.
Related: Artistic Tiny House Builder’s Workshop Tour
Ask Zyl Live: Tiny House Q & A: January 1st, 2017 – How to Drill Through Heavy Metal!
[continue reading…]
{ }
This is the triple bunk beds tiny house on wheels by Ana White. In this post, you will get a video tutorial, tour, and free plans on how to build your own triple bunk bed THOW!
When you take your first look at it, you’ll notice it’s a custom built piece of furniture. On one end, you’ll notice a pull-out mattress that can also double as a couch when it’s not in sleeping mode. On the other side of the wall, there’s a “bedroom” with a queen-sized bed. And finally, above, you’ll see there’s a sleeping loft. So that’s a total of three levels of sleeping in one corner of the tiny house. Please enjoy the full tour and learn more below.
Don’t miss other interesting tiny homes – join our FREE Tiny House Newsletter for more!
How to Build This Triple Bunk Beds THOW by Ana White – Super Clever Design!
[continue reading…]
{ }



