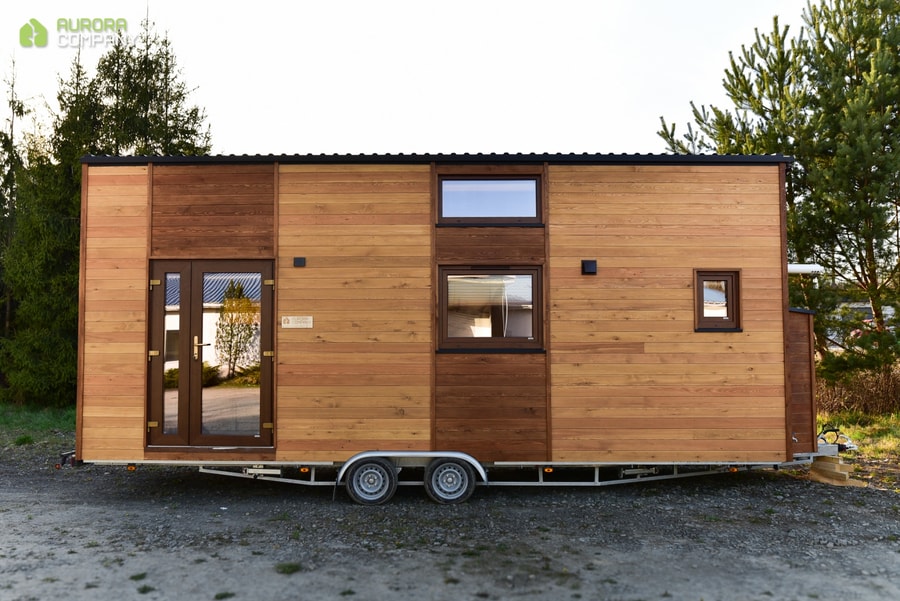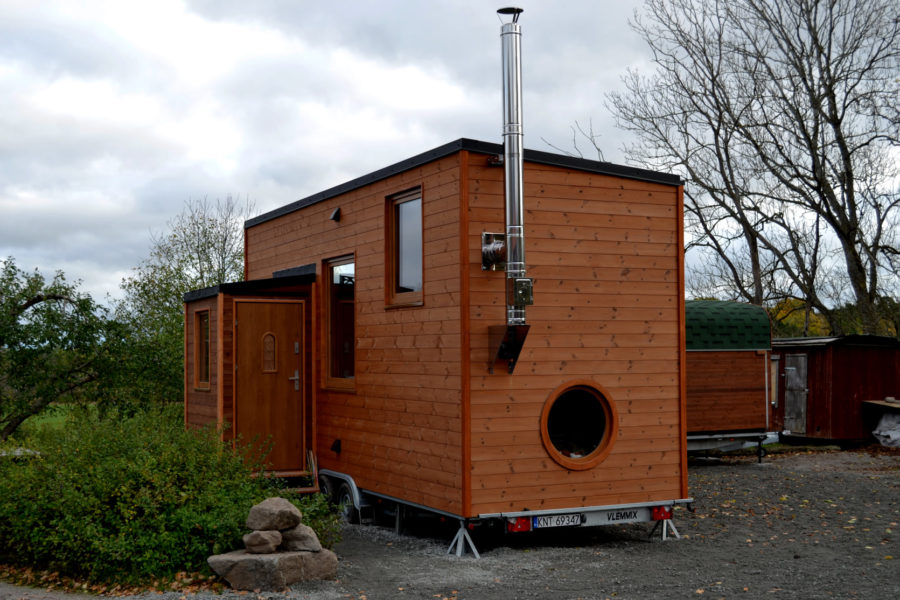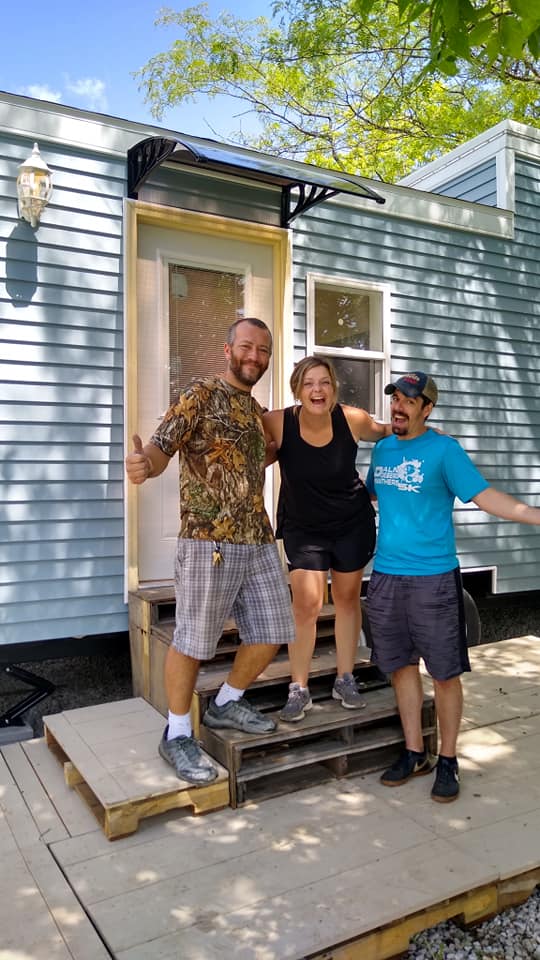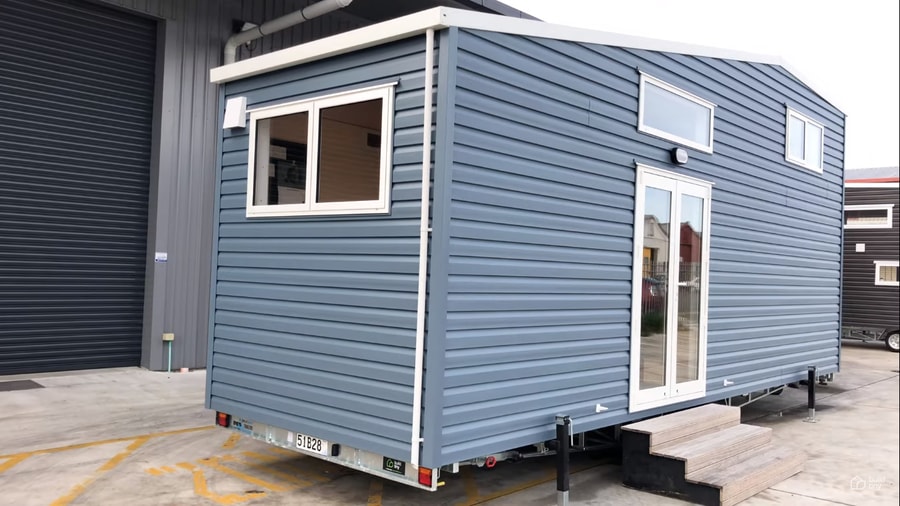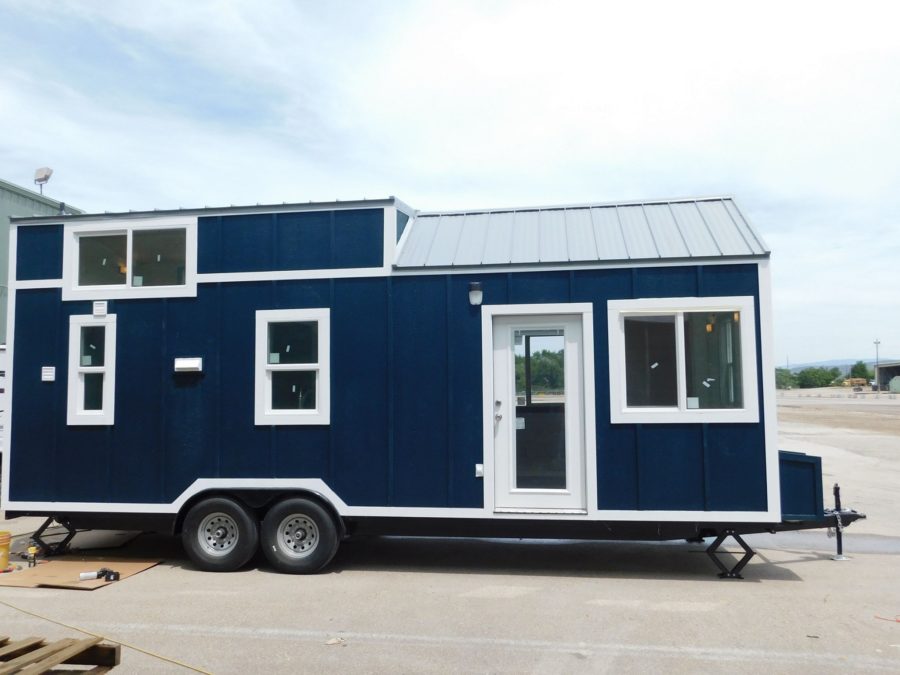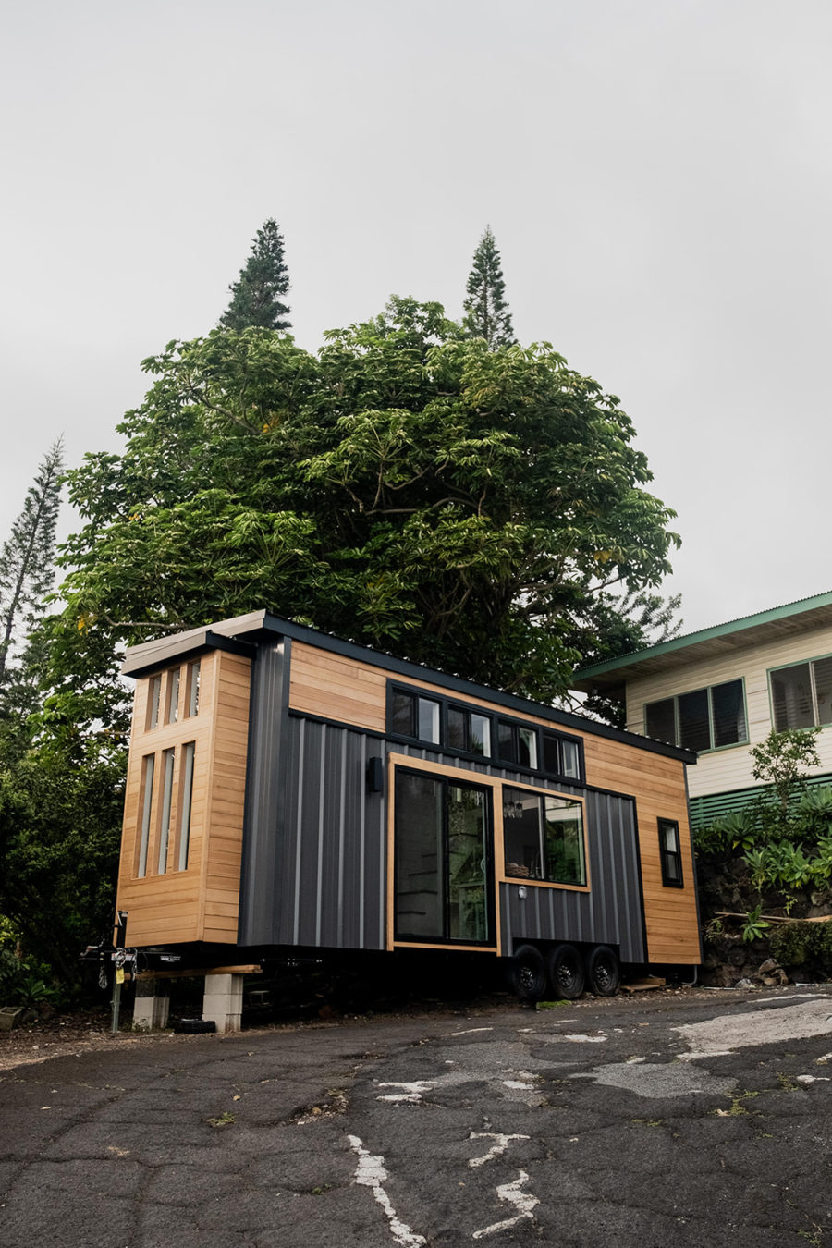Here is the Rambler Deluxe by Indigo River Tiny Homes. A client contacted them wanting a Denali tiny house, a la Timbercraft Tiny Homes, but built by someone closer to home. I think Indigo River did a great job fulfilling their client’s dream!
There are two entrances, and the side one leads into the living room that has lovely high ceilings. The kitchen sits in the middle of the home, adjacent to a bathroom with a beautiful tile-and-stone shower stall. Up a few steps (with storage drawers), sits the gooseneck bedroom.
There’s even a neat loft/storage area above the bathroom! No inch is wasted. What do you think?
Don’t miss other interesting tiny homes like this one – join our FREE Tiny House Newsletter for more!
Denali-Inspired Tiny House by Indigo River Tiny Homes
[continue reading…]
{ }
I came across this Polish tiny house company and wanted to share some of their tiny house models with you! This one, called the “Porto” is one of their larger models. It clocks in at 271 square feet, and they offer both a basic and comfort version depending on your budget.
This particular version of the home has pine clapboards on the ceilings, walls and floors, which contrast nicely with the darker cabinets and furniture they chose to put inside. There’s a 3/4 bathroom on one end, and a living area with a wardrobe on the other.
This home can sleep up to 6 people between the two lofts, and the couch downstairs. Take a look!
Don’t miss other interesting tiny homes like this one – join our FREE Tiny House Newsletter for more!
Aurora Company in Poland Creates Sleek 23-Ft. Tiny Home on Wheels
[continue reading…]
{ }
Today we want to introduce you to Foxdown Huts! They recently reached out to show us their two amazing Shepherd Hut models — the Octagon (a shell) and the Fox Den (outfitted with tiny, collapsible furniture).
Starting at £10,000 (~$13,800 USD), these affordable homes are a great choice for a tiny house, guest room, or an Airbnb to rent out and make a little side income! They’re 12.5ft x 7.5ft, and the finished hut comes with a double bed with storage, double hob, electric fire or log burner, folding table & chairs and log storage! They also offer custom huts that can include a kitchen or bathroom area.
You can learn more and contact Foxdown Huts on their website here.
Don’t miss other quality tiny homes like this for sale, join our FREE Tiny Houses For Sale Newsletter for more!
Beautiful, Custom Shepherd Huts Built For Full-Time Living or a Grand Vacation!
[continue reading…]
{ }
Here’s a gorgeous THOW built by TH Life LLC in Dripping Springs, Texas. It features a huge kitchen that most small homes don’t even enjoy! The 10×28 footprint allows for extra wiggle room width-wise. Although it makes it more complicated to tow, the 10-foot width really opens the space up.
There are two loft bedrooms, each with its own excellent cubby system for storage. The soft-close dovetail drawers in the kitchen cabinets, and the dishwasher, are extra luxurious as well.
In the bathroom, there’s a curved shower stall and a Nature’s Head composting toilet. The asking price is $130,000. You can contact the seller here with questions or offers.
Don’t miss other interesting tiny homes like this one – join our FREE Tiny House Newsletter for more!
Check Out the Full-Size Kitchen in This Tiny House!
[continue reading…]
{ }
This is the Elise model, handcrafted by the tiny house geniuses at Vagabond Haven in Sweden. It’s about 25.5 feet long, but packs in not only an adult loft, but a kids’ bedroom beneath the living room! What a fun layout that really maximizes the space in a tiny home.
In addition to the sleeping areas, Elise has a fully-functional kitchen with an oven and stovetop, as well as a great bathroom with a shower, composting toilet, and washer.
Turnkey, the home costs 48,000 EUR (or ~$57,000). You can even tow Elise with a normal car (and proper license), making it easy to transport to her new home! Contact the builder here.
Don’t miss other interesting tiny homes like this one – join our FREE Tiny House Newsletter for more!
This Vagabond Haven Tiny Can Sleep 6!
[continue reading…]
{ }
This is a gorgeous custom 32′ foot tiny home by Hawk Tiny Homes Inc., built for a family of three in Kansas City, Missouri. It features two lofts (one for the parents, and one for their toddler), as well as a downstairs living room/guest room.
The kitchen includes a dishwasher (woohoo!), as well as a full-size stove and larger refrigerator for making at-home cooking a breeze. The bathroom has a washer/dryer combo unit, flush toilet, and shower stall.
As pictured, this house was $65,000. You can contact Hawk Tiny Homes here to discuss your own tiny house build!
Don’t miss other interesting tiny homes – join our FREE Tiny House Newsletter for more!
Hawk Tiny Homes THOW for Family of Three!
[continue reading…]
{ }
Build Tiny in New Zealand created this lovely custom THOW for a client who was previously a world traveler. After stay in a Build Tiny Airbnb, she was able to picture herself living tiny! Her home will live next to a historic church, thus the moniker “Tiny Grace.”
Two features that I love in this home are the platform in the loft that allows her to stand upright, and the cool under-floor storage in the office area. The office area also allows a dedicated space that could be used as a bedroom if she ever had a need for it. The home also has a full kitchen with a wonderful pull-out pantry, and tons of soft-close drawers.
You can watch a video tour from the builder at the end of the post, and if you’re in New Zealand looking for a tiny home, you can get a quote for your own build here.
Don’t miss other interesting tiny homes – join our FREE Tiny House Newsletter for more!
New Zealand THOW with Home Office
[continue reading…]
{ }
Debra customized the Clear Creek by Tiny Idahomes to her exact desires, and the result in an awesome 26 foot THOW, that includes a super fun glass tile backsplash in the bathroom.
She chose to focus the most space in her living room so she could entertain. She has a loft bedroom accessible via storage stairs, and a loft for storage as well. Her compact bathroom has a toilet, shower stall, and a washer/dryer combo.
All in all she spent $54,365.00 on her build, while the base model costs $45,850. You can customize your own Tiny Idahomes Clear Creek here.
Don’t miss other interesting tiny homes – join our FREE Tiny House Newsletter for more!
Clear Creek with Awesome Backplash for Debra!
[continue reading…]
{ }
When the COVID-19 pandemic hit, many people found themselves suddenly jobless, trying to figure out what to do in the midst of so much chaos. For Tay & McKay — a couple who had moved to Hawaii as destination wedding photographers/videographers — all of their work dried up in a couple of minutes. But instead of getting discouraged, they teamed up with some friends/family members and built a gorgeous luxury tiny house!
Now the couple is headed back to the mainland to start building tiny homes out of Dallas, Texas! But if you want the plans for this build, they’re selling them on their website here.
We got to interview the couple, which you can read below, and they told us all about their design philosophy and process. Hope you enjoy the stunning photo tour (done by them, of course)…
Don’t miss other interesting tiny homes – join our FREE Tiny House Newsletter for more!
Luxury THOW with Huge Living Area
[continue reading…]
{ }



