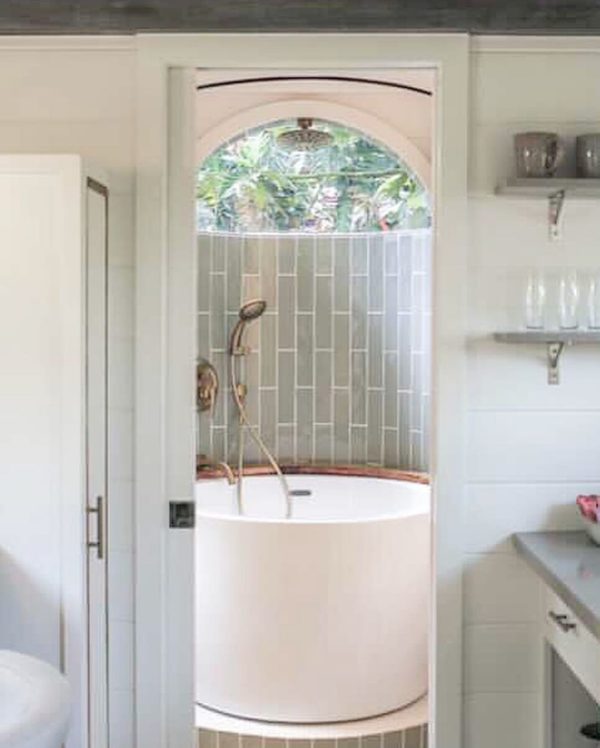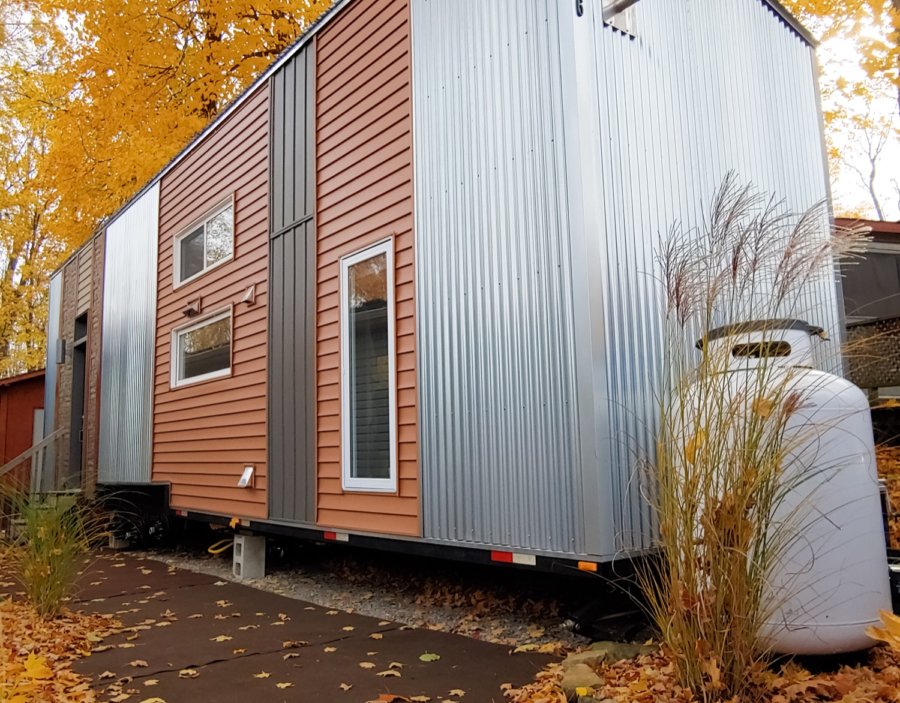This is a Hawaiian tiny house with an incredible bathroom featuring a dome-window-lit bathtub.
It was commissioned by a woman in Maui, a custom Oasis model tiny house by Paradise Tiny Homes with quartz counters, the incredible bathtub with custom dome nature window, the fully functional kitchen, and more. What do you think?
Don’t miss other super-awesome tiny homes like this, join our FREE Tiny House Newsletter for more!
Incredible Bathroom In This Hawaiian Tiny Home
[continue reading…]
{ }
This is the 28-ft. Calliope Tiny House with a skylighted bathroom by Rewild Homes, an incredible tiny home builder on the west coast of British Columbia (@rewildhomes on Instagram).
It’s a 28-ft. tiny on wheels with a unique interior design. It’s a no-loft build with lots of surprises. Would you buy or build and live in a tiny house like this? Take a look for yourself below!
Don’t miss other interesting tiny house designs like this, join our FREE Tiny House Newsletter for more!
The Calliope 28-ft. Tiny House with Skylit Bathroom by Rewild Homes
[continue reading…]
{ }
This is the story of Laura and Chad’s beautiful tiny home on wheels. You may remember their previous 5th wheel turned tiny home from several years back. Well, today, 5 years later, they have their dream tiny house!
It’s a 38-ft. long tiny home built on a trailer that’s completely custom and beautiful inside-out. I think this THOW will really WOW you! Best bathroom award? You’ll see what I mean – please enjoy and let us know what you think in the comments. Also be sure to catch the video tour towards the bottom of the story.
Don’t miss other awesome stories like this – join our FREE Tiny House Newsletter for more!
Couple’s Custom Tiny Home on Wheels with the Most Amazing Bathroom You’ve Ever Seen In A THOW…😍
[continue reading…]
{ }
This is the 33-foot Starling Tiny House by Rewild Homes. It’s a gooseneck-built tiny home that was designed and built for a growing family. So it has a master loft bedroom plus another private bedroom on the main floor.
They’ve even squeezed in other really cool features like a convertible dining area with storage, a full kitchen, a very nice full bathroom with a bathtub, an entry closet, a combo washer/dryer, and more. What are some of the must-have features for your tiny house?
Please don’t miss other exciting tiny homes like this one – join our FREE Tiny House Newsletter!
Growing Family’s 33-Foot Starling Tiny House Built by Rewild Homes

Images © Rewild Homes
[continue reading…]
{ }
This is a tiny house on wheels was built with a big kitchen and a double sink vanity in the bathroom which makes it a great tiny home to share as a couple. It’s available from Mint Tiny Homes.
From the outside, you’ll see it features a slanted shed-style roof and the structure sits on a sturdy triple-axle utility trailer. When you go inside, you’ll find a staircase to the loft, large kitchen, fold-down bar, additional loft, and a large bathroom with a double sink vanity and a washer/dryer inside.
Don’t miss other beautiful tiny homes like this – join our FREE Tiny House Newsletter for more!
THOW w/ Big Kitchen and Double Sink Vanity

Images © Tiny Living Homes
[continue reading…]
{ }










