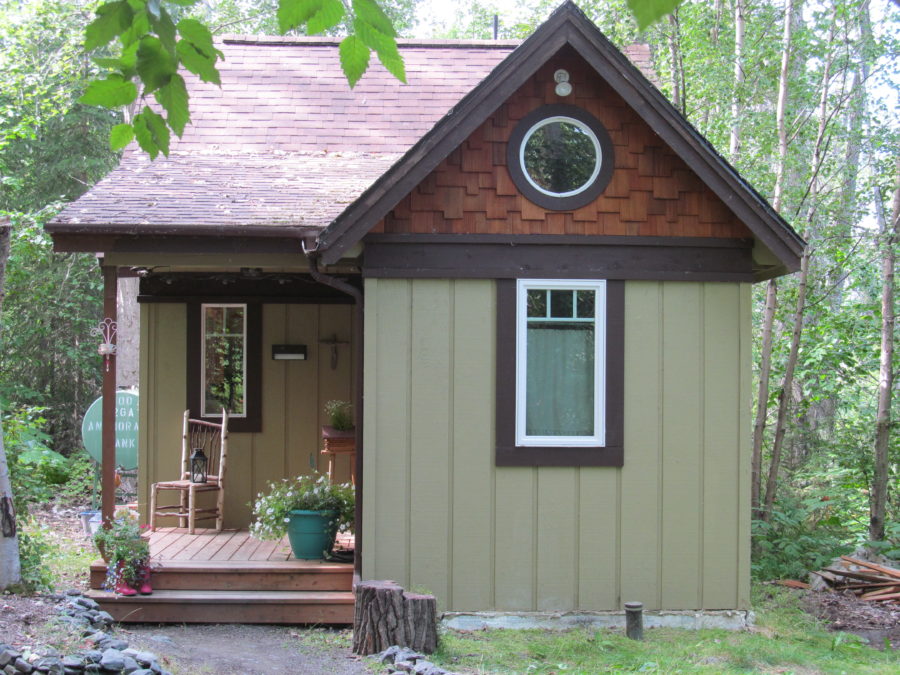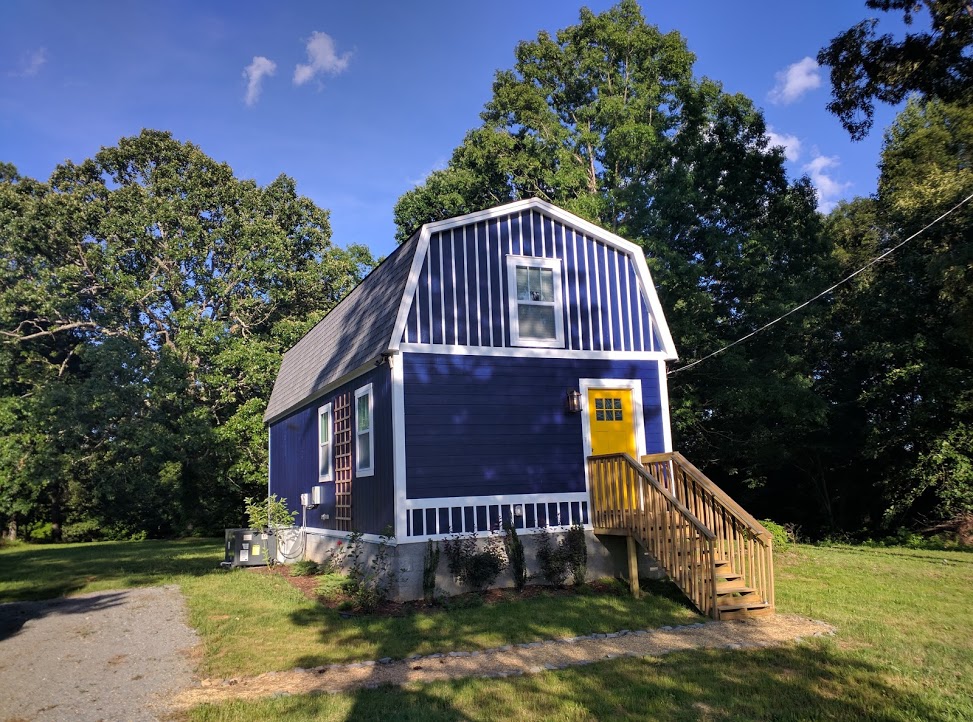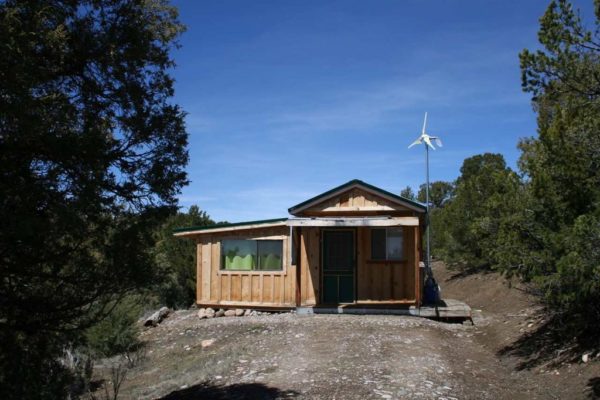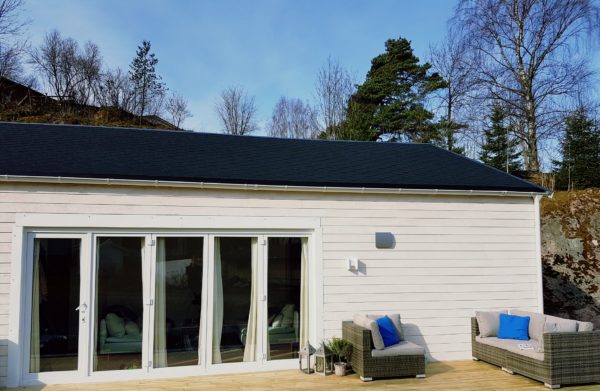Kris is a Tiny House Talk reader who was willing to share her gorgeous tiny home on a foundation in Alaska with us! It’s 500 square feet, and was built by a local contractor from a Sheldon Homes design (which, unfortunately, has gone out of business EDIT: We added layout sketches which you can see below). Kris owned the land the tiny sits on outright, and after a couple years of making payments on her home, now lives debt-free!
She moved from a city apartment with neighbors sharing her walls to her cozy home in the country with her own space where she can craft and garden. There’s even a stream that runs through her property and lulls her to sleep at night.
We got to ask her some questions about her tiny life, so be sure to read our Q&A with Kris at the end of the post!
Don’t miss other interesting tiny homes like this one – join our FREE Tiny House Newsletter for more!
Her 500 Sq. Ft. Tiny Foundation Home

Images via Kris Spencer
[continue reading…]
{ }
This is Jason’s 800 sq. ft. Gambrel Roof Small Home. Per your request, he sent us tons of new photos of his DIY small home that you can see below. I’ll let him tell you his story below. Enjoy!
Enjoy the pictures from construction to completion, and get a list of “highlights” and build cost at the end!
To explore more amazing tiny and small homes like this, join our FREE Tiny House Newsletter.
An Inexpensive Way to Build an 800-square-foot Two-Level Tiny Cabin w/ Gambrel Roof and Loft Bedroom w/ Staircase

Images via Jason
[continue reading…]
{ }
This is another awesome one-story build by Clayton Tiny Homes in Alabama: The 45o Sq. Ft. Saltbox Model.
If you ever get lucky enough to find beach-front property, this is the house you’ll want to build (but honestly, it would look awesome anywhere). It’s sleek and sandy-colored interior, filled with windows to let in the sunrise, makes this the ultimate retirement pad.
You may have see the Low Country model yesterday, so you know that the best part of Clayton Tiny Homes will work to get your tiny home plans approved by your local government, and to help you build according to the zoning requirements in your town so your tiny home is fully legal! They can’t change the laws, but they can help you abide by them. Have questions about what that means? You can read all about those details in their blog post here.
In the meantime, enjoy the pictures, 3D tour, and details about the Saltbox model below!
Related: The Low Country Model by Clayton Tiny Homes
The Saltbox by Clayton Tiny Homes (450 sq. ft.)
[continue reading…]
{ }
This is Sonja and Dag’s Norwegian Mikrohaus.
The sleek and modern tiny house is about 360 sq. ft. and includes a kitchen, living room, bathroom and both a loft and Murphy bed for sleeping. Around Easter they built a gorgeous outdoor deck along the length of the house which increases the living space dramatically. You can see more about the house on their blog, Modern Living.
Enjoy!
Related: Gøran Johansen’s Tiny Home in Norway (With Plans!)
Sonja and Dag’s Norwegian Modern Living Mikrohaus
[continue reading…]
{ }
This is a 400 sq. ft. Off-Grid New Mexico Cabin in Tierra Amarilla on 5.27 acres!
For the asking price ($44,900), I think this is quite a deal. Not only do you get your tiny house, you have some land so you’ll have a place to live happily ever after (as long as you don’t mind the off-grid life, of course!). Plus it’s pretty cute inside! It runs off solar and wind power and comes with fishing rights to water bodies just a short drive away.
Enjoy the pictures and get more information about the house and contact details on the last page!
Related: Solar-Powered New Mexico Artist’s Studio
Off-Grid New Mexico Cabin on 5 Acres (Archived)

Images via Zillow
[continue reading…]
{ }










