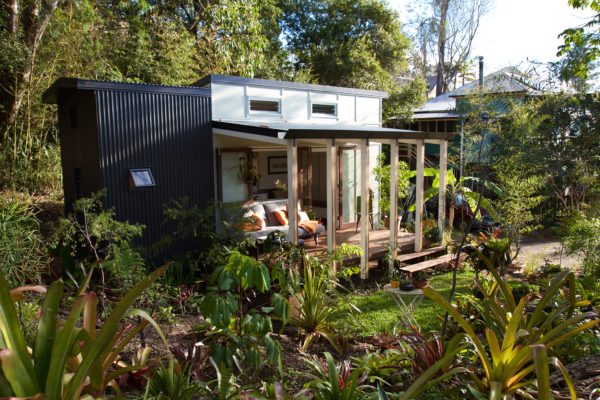This is the Swallowtail Tiny House on Wheels by The Tiny House Company out of Queensland, Australia.
Two key factors drive the layout of this model – flexibility and affordability. A drop-down loft ladder allows for a relatively open floor plan, giving maximum options for arranging your own space as you see fit. The layout and positioning of doors and windows, while maximising long views and air-flow, allows for future expansion of cabinetry and other built-in elements as your budget allows.1
To explore more amazing tiny homes like this, join our Tiny House Newsletter. It’s free and you’ll be glad you did! We even give you free downloadable tiny house plans just for joining!
Beautiful Swallowtail Tiny House on Wheels by The Tiny House Company out of Queensland, Australia!

Images © The Tiny House Company
[continue reading…]
{ }
This is a 40m2 (430 square feet) tiny apartment renovation.
In a collaboration between The Tiny House Company (design), Georgia Ritchie (design) and Greg Thornton Constructions (construction), this tiny inner-city apartment was renovated to sleep 5 and accommodate short-stay guests.1
Don’t miss other great tiny and small homes – join our FREE Tiny House Newsletter!
430 Sq. Ft. Tiny Apartment That Sleeps Five

© The Tiny House Company
[continue reading…]
{ }
This is The Portal by The Tiny House Company in Australia.
The modular-style home is brimming with green — potted plants everywhere bringing the outdoors in! This house was nominated for the 2016 Tiny House of the Year and I’m not surprised. My favorite feature is the drop-down bed that hides near the ceiling during the day and comes down for bed time — genius!
Related: Pre-Fab Multi-Use Smart-Modules by Casa-Cubo Brazil
The Portal Tiny House on Wheels by The Tiny House Company in Australia
[continue reading…]
{ }








