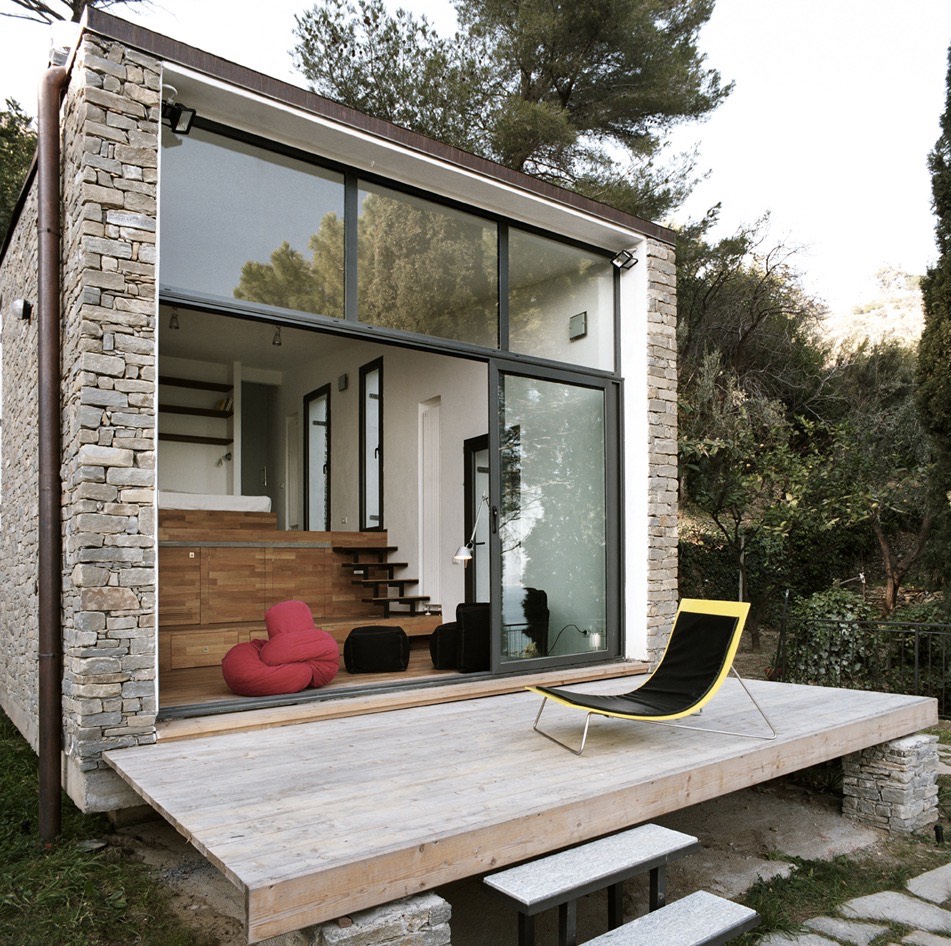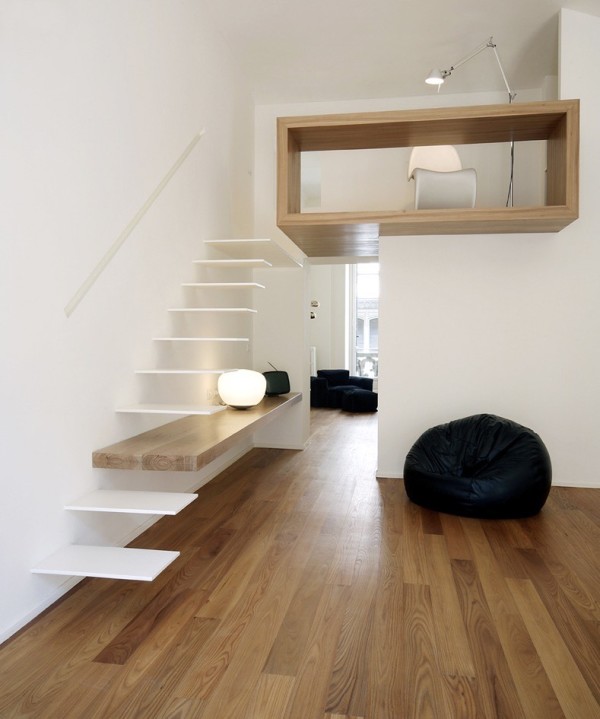This is an attic space that has been converted into a 322 sq. ft. loft apartment called the Nest by StudioAta in Italy.
When you go inside, you’ll find a modern studio-style floor plan with a kitchen, bathroom, living area, and sleeping area.
Please enjoy, learn more, and re-share below. Thank you!
Attic Space Converted into 322 Sq. Ft. Loft Apartment

Images © Beppe Garden via StudioAta
[continue reading…]
{ }
This is a 376 sq. ft. modern brick tiny home built on a hill in Alassio, Italy. This design/build is called Three Levels by Studioata.
When you go inside, you’ll find a unique layout with a living area, built-in floor storage, kitchen cabinets built right onto the floor, overhead sleeping area, and a bathroom behind the bed. Not only is it a beautiful layout and creative design, but you also get ocean views from anywhere inside the house! Please take a look and let me know what you think in the comments! Wouldn’t it be incredible living in a place like this? Even without the ocean views…
Don’t miss other awesome tiny houses like this – join our FREE Tiny House Newsletter for more! Including free plans, how to’s, and more…🔨😀
376 Sq. Ft. Modern Brick Tiny Home with Ocean Views

Images © Beppe Garden via Studioata
[continue reading…]
{ }
This historic modern apartment renovation in Turin, Italy that originally dates all the way back to ‘800.
It’s just steps away from the Piazza Castello city square. When you go inside, you’ll find a floating staircase, loft with a desk that overlooks the living area, a modern kitchen, and bathroom.
Please enjoy, learn more, and re-share below. Thank you!
Historic Modern Apartment Renovation in Turin, Italy

Images © Beppe Garden via Studioata
[continue reading…]
{ }








