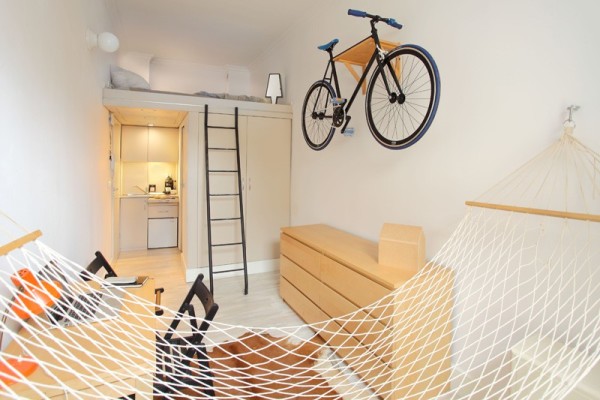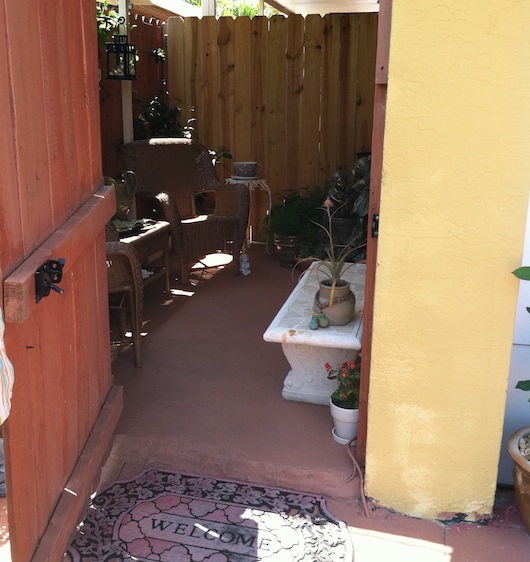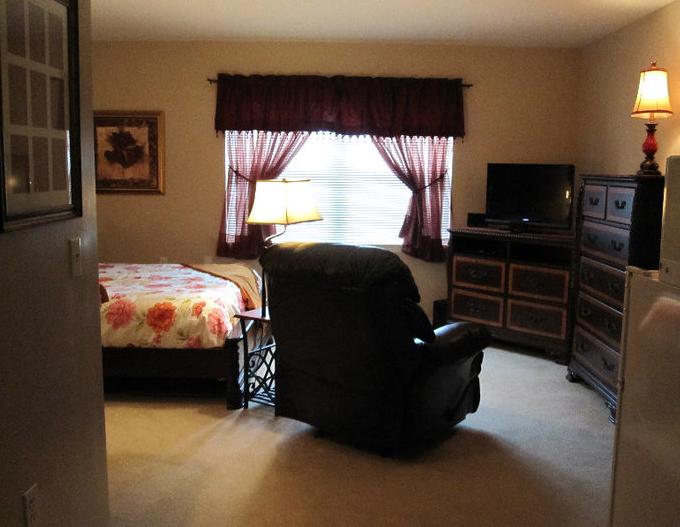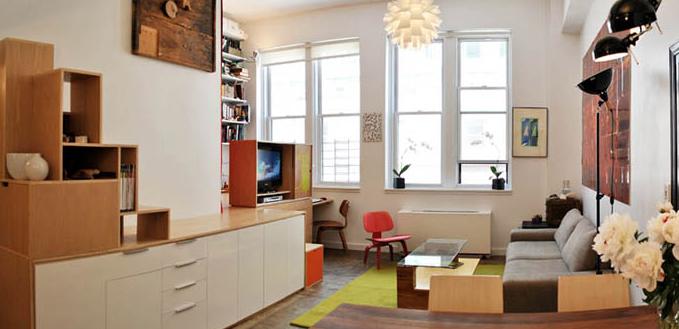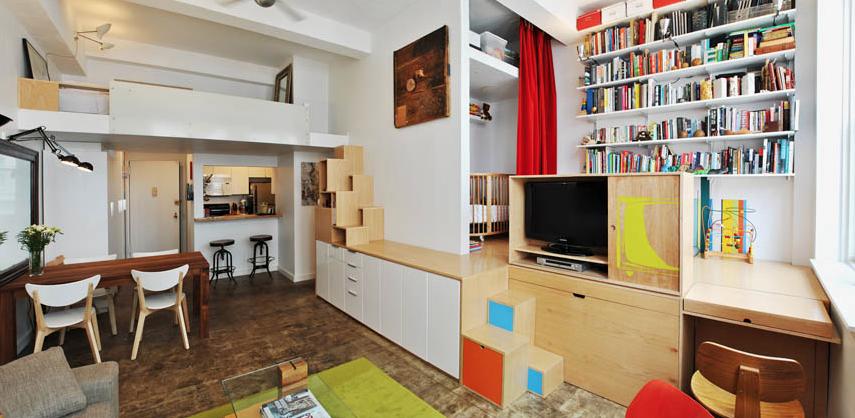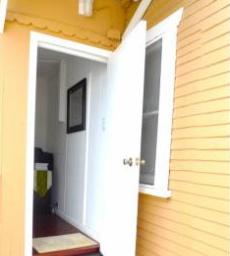Do you remember your college days of being piled in a concrete room with one or two other strangers? Or perhaps your first off-campus apartment that was barely passing building code and featured constant repair issues? These new studio apartments, built for the freshman students at Erasmus in the Netherlands, are sure to make you jealous!
The architects at Studio Standard were called upon to transform an old office building into functional housing for Erasmus Exchange students. They used “tiny house” inspiration to make the 162-square-foot spaces into fully-functioning homes including a kitchen, bathroom, queen bed, dining space, couch, and office space! Apartment designers all over the world should take inspiration from this innovative design going forward.
Don’t miss other amazing stories like this – join our FREE Tiny House Newsletter for more!
Amazing Studio-Style Apartment Design in the Netherlands: Do Erasmus Exchange Students Have The Coolest Dorm Rooms?
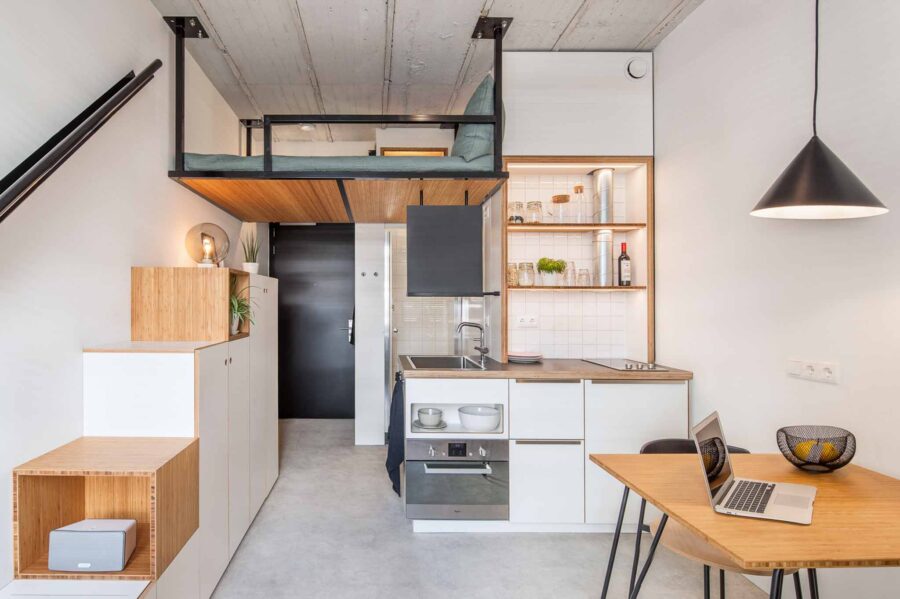
Photo Credit: Wouter van der Sar



