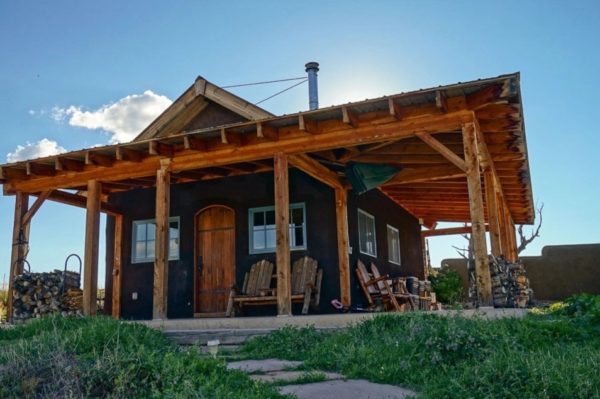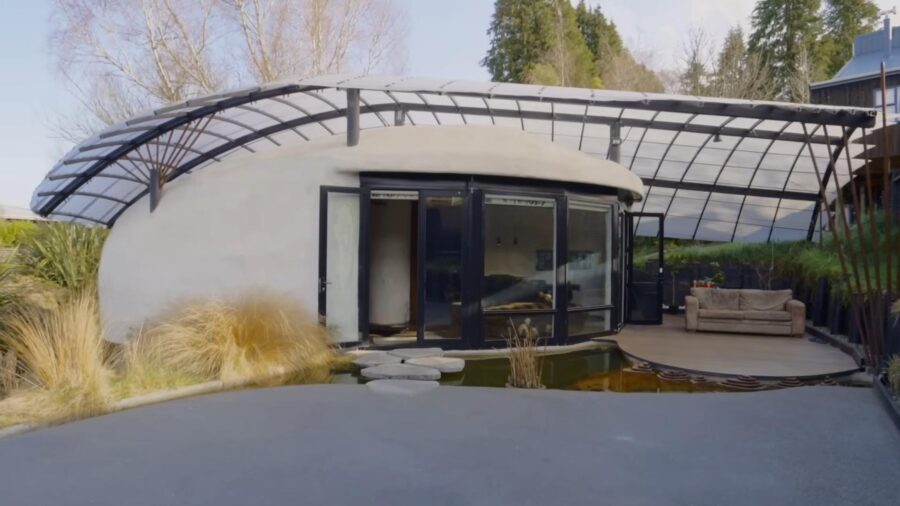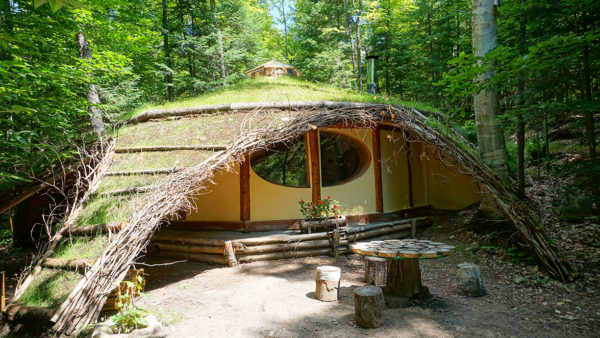Innovative construction methods are always exciting, and this Pumice house in New Zealand used 200 bales of barley straw, a waste product, to create an innovative sculptural vacation property.
The house has a gorgeous first-floor bedroom with a roll-away TV, and a unique bathroom with a scultped shower stall. The bales are covered in a lime-based plaster to provide a gorgeous exterior. What do you think?
Don’t miss other amazing stories like this – join our FREE Tiny House Newsletter for more!
House Made of 200 Barley Straw Bales!
[continue reading…]
{ }
This tiny cob and straw bale cabin was built by local artisans as a vacation rental at the Terra Perma eco-resort and village in Harrington, Quebec, Canada.
The thick walls are insulated with straw bales and covered with cob (a mixture of clay, sand, straw, and water) and a natural limestone plaster.
Please don’t miss other awesome tiny homes like this – join our FREE Tiny House Newsletter w/ more!
Tiny Straw Bale Cabin with Passive Solar Green Roof

Image © Exploring Alternatives
[continue reading…]
{ }
Mat and Danielle from Exploring Alternatives went to check out this Hobbit House at the Toits du Monde eco-resort in Nominingue, Quebec after seeing photos of the cabin online.
The green roof has a really unique design that extends all the way down to the ground with leg-like extensions that provide shade in the summer and retain heat in the winter.
The cabin was built with straw bale walls and limestone plaster, and log rafters and support beams. It is completely off-grid. Enjoy!
Related: Woman Building Tiny Hobbit-style Homes in Chelan, WA
Hobbit House with Amazing Green Roof
[continue reading…]
{ }
This is a 468 sq. ft. off-grid tiny cabin in Colorado on 40 acres. From the outside, you’ll notice it has a wonderful, large covered porch.
When you go inside, you’ll find a living area, kitchen, dining table, downstairs bedroom with bunk beds, and an upstairs sleeping loft.
Don’t miss other tiny homes like this – join our FREE Tiny House Newsletter for more!
468 Sq. Ft. Off-Grid Tiny Cabin in Colorado

[continue reading…]
{ }
This timber frame straw bale tiny house is about 500 sq. ft. inside with two levels which makes it great for a small family, couple, or even a single person. A great choice if you want to go ‘simple’ and ‘small’ but want a little bit of room to grow. (UPDATE: SOLD)
Once you walk inside you can see the amazing handmade spiral staircase. You can tell there’s a really warm feeling inside. The floors are made from reclaimed wood, it feels spacious inside, and it has an artistic touch throughout (see below).
Don’t miss other tiny homes like this – join our FREE Tiny House Newsletter for more!
500 Sq. Ft. Straw Bale Tiny House

Images: TheYearOfMud.com
[continue reading…]
{ }










