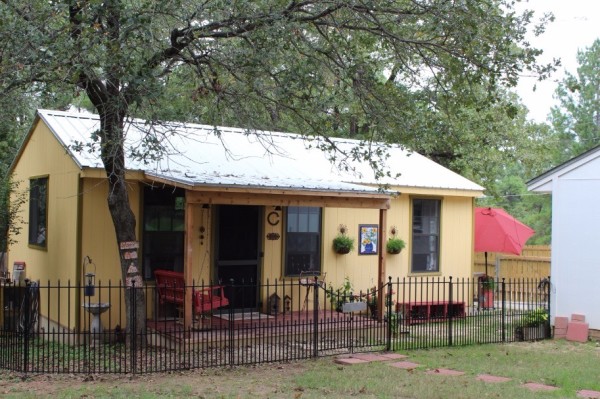This is the story of Kathy’s 16′ x 28′ tiny cottage in Texas which started as a storage building and was converted into this beautiful tiny home you’re about to see. I’ll let Kathy tell the story and share what she’s learned from the experience so far.
My first recommendation when building a tiny home after you’ve zeroed in on your design, unless you’re doing all the work yourself (I was not), is to find people who are on board with your vision. I was really fortunate to find folks that understood what I was trying to do and everyone went above and beyond to make it happen.
My home began as a 16 x 28 storage unit built by Sturdi-bilt in Bastrop, TX. These folks worked with my floor plan adding additional and larger windows, a full light door, higher grade insulation all around and a metal roof. The interior finish out work was done by Golden Rule Construction, a father/son team, that accommodated my every wish. They weren’t real sure about some of my ideas, but at the end, the father told me I was a genius!
It was important to me to be able to utilize some of the pieces of furniture from our county home that I had to leave behind. Some of them were built by my husband and I couldn’t bear to let them go. Some were pieces that were very much a part of our everyday life together and I needed to find a way to keep them near and use them, differently. I couldn’t be more pleased with how everything turned out.
In an effort to save as much money as possible, I did as much of the finish out work as I could, and had a lot of help from family. The total cost for my little home comes in under $35,000 and it’s a beautiful, precious refuge for me. See for yourself!
Kathy’s 16′ x 28′ Tiny Cottage in Texas






