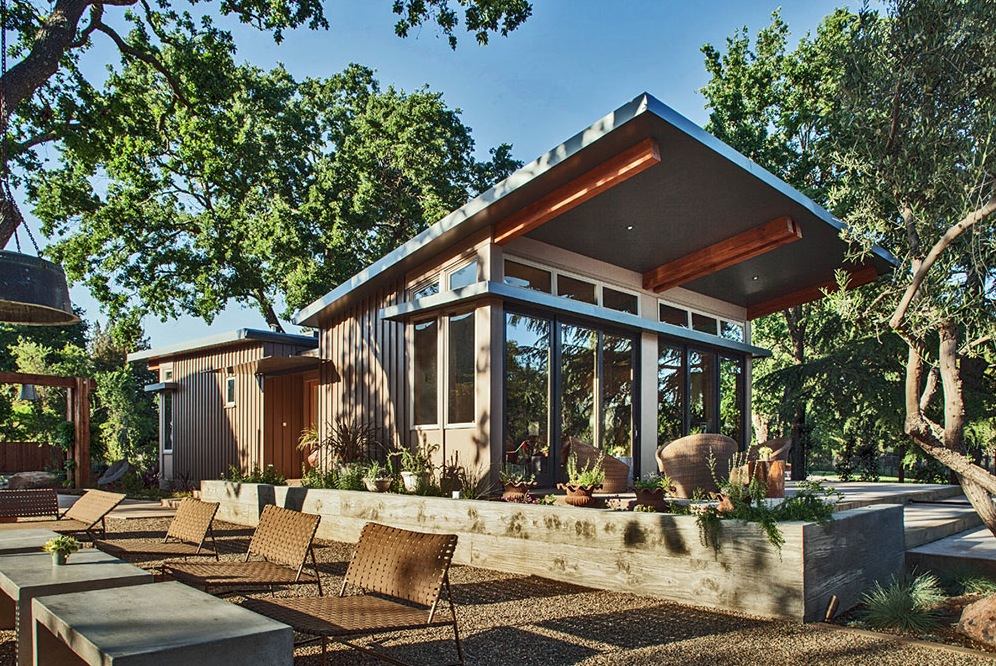I had to show you this modern prefab home designed by Stillwater Dwellings even though it’s hardly ‘small’ to people like you and me and definitely not ‘tiny’.
At 1100 sq. ft., it’s plenty spacious for most of us. But maybe if you’re raising a family, planning to, or just living with others this amount of space might be just right. You might need less, you might even need more; only you know. Either way I thought it was well done and worth looking at and gathering inspiration from.
What I love about this one is that unlike many of today’s houses, it doesn’t have two living rooms and a whole lot of other unused/wasted space.
Inside there are two bedrooms, one bathroom, a living room, and a large kitchen. The entry way is spacious- with a closet- which helps keep everyone’s shoes and coats at bay. Please enjoy the tour below and let me know your thoughts in the comments if you’d like to.
Want more kind of like this? Join our FREE Small House Newsletter!
1100 Sq. Ft. Two Bedroom One Bathroom Modern Prefab Home

Images © Stillwater Dwellings





