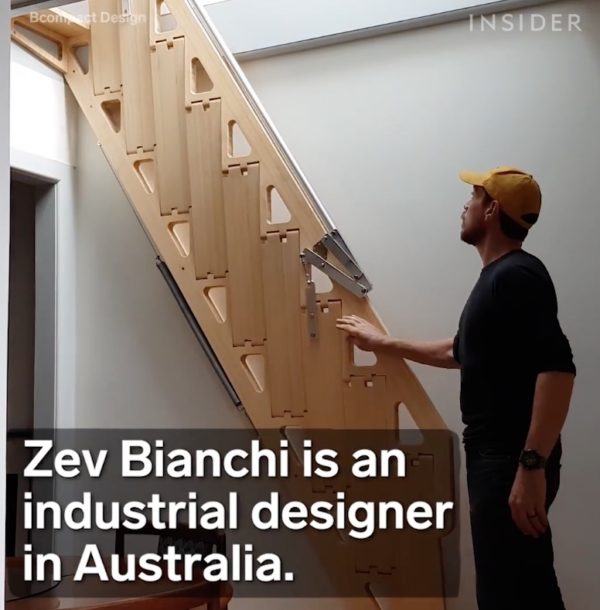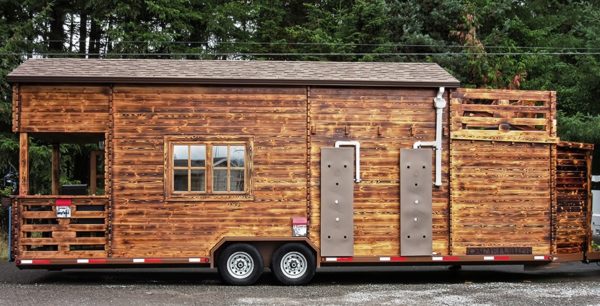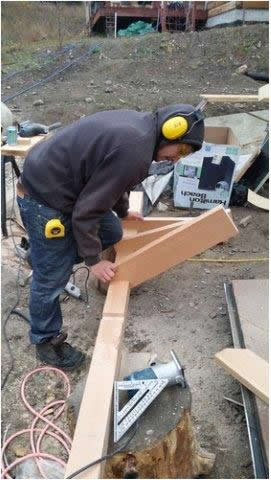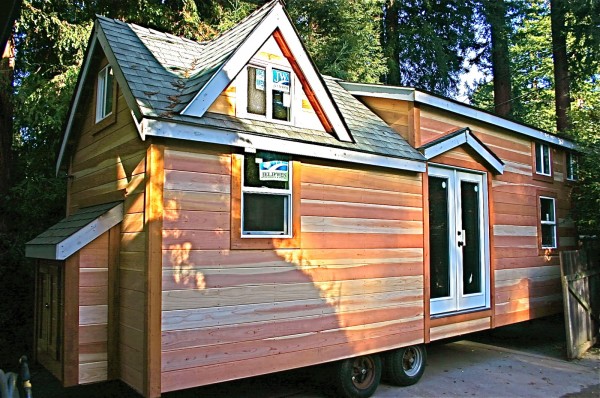This is an amazing series of furniture designs, including a hideaway staircase, designed by Zev Bianchi of BCOMPACT in Australia.
The staircase in particular, would be great for a tiny or small house. What do you think?
You’ve got to check it out below. Enjoy!
Amazing Hideaway Staircase Design (Perfect for Tiny House Loft Access)

Image via Home Insider/Facebook
[continue reading…]
{ }
This is Realwood Tiny Homes in Chehalis, WA.
REALWOOD TINY HOMES is a division of Sustainable Engineered Buildings Inc., a compact building and tiny home company providing a comprehensive suite of environmentally friendly products and services.1

© Realwood Tiny Homes
[continue reading…]
{ }
This is one way to build a spiralling staircase to get to your tiny house loft.
This particular staircase design was used in this tiny house bed and breakfast.
In the guide, you will get step-by-step instructions, a material and tool list, and professional drawings to help you along.
You can also read our exclusive interview with Robert & Bettina Johnson, the couple who designed and built the Esk’et!
Please enjoy, learn more, and re-share below. Thank you!
How to Build a Spiralling Staircase for Your Tiny House Loft

Images © Esk’et Tiny House
[continue reading…]
{ }
This 26′ tiny house on wheels features a side entrance and is the latest tiny home designed and custom built for a client by Tiny Idahomes for $39,400.
Inside there’s about 175 sq. ft. of space. You’ll notice right away that there is a loft with dormers. And when you go inside I think you’ll like the staircase to the loft with built-in storage.
The kitchen even features a washer/dryer and a full sized refrigerator which is great if you plan on living tiny full time, right? Please enjoy and re-share below. Thank you!
Tiny House on Wheels by Tiny Idahomes

Images © TinyIdahomes
[continue reading…]
{ }
In this post, I’m going to show you Jay Shafer’s component furniture plans which are made to design your own tiny house.
I think his goal here is to make it easy for us to customize tiny houses for our own needs.
At first, Jay would design little houses for himself figuring that he was pretty average. But it turns out that we’re all quite different…
Not just physically but we all prefer different things. Jay noticed that most people buying his plans would later customize them.
So now Jay’s component furnishings make it relatively easy for us to make our own floor plan within a tiny home. Let me show you how it works below.

Four Lights Tiny House Furniture Components
So far Four Lights is offering the following furniture and appliance components and more details on how they all work are below:
[continue reading…]
{ }
This skinny small house in LA is brought to you by Kirsten Dirksen of Faircompanies.
This architect (Anonymous Architects) in LA wanted an affordable house so he found and purchased the smallest one he could find which was just 350-square-feet.
Don’t miss other interesting tiny homes – join our FREE Tiny House Newsletter for more!
Skinny Small House in LA
The only problem was that he wanted to be able to live and work from it so he was going to have to come up with some changes.

Photos Courtesy of Faircompanies.com
From 350 Sq. Ft. to 960 Sq. Ft.
He did this by requesting special planning to double the height of the structure. These numbers do include a garage though so it is quite a small home as you’ll see.
[continue reading…]
{ }
Just got an email this morning from the folks over at Molecule Tiny Homes.
Remember their surfer’s oceanfront tiny house that they built for a client?
And their spacious tiny home with a flip down porch?
Another Spacious Tiny Home on Wheels by Molecule Tiny Homes…
I love Molecule’s tiny house designs and builds because they look and feel like I could easily live in them. Not sure if you feel the same way…

Photo credits Molecule Tiny Homes
But let’s take you on a photo tour below:
[continue reading…]
{ }












