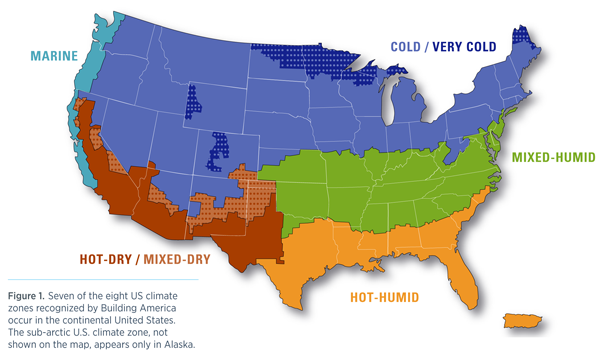Many people are aware of the concept of passive solar design, but it’s such a big and potentially complex subject that it’s easy to get overwhelmed or lost in a few details that are only part of the whole picture.
In this article, I’ll walk through some basic steps for applying passive heating and cooling principles to a tiny house design. As always, you’ll get the best results by doing as much research as possible and/or working with an architect or designer familiar with the principles of passive solar design (all architects should be, because passive solar principles can and should be incorporated into every building built!)
Let’s define what we’re talking about: Passive solar building design involves using windows, walls, and floors to collect solar heat energy when it is needed (usually in winter) and reject it when it is not needed (usually in summer).
Here are the basic steps to take when thinking about passive solar design:
Know your location
Step 1 is already difficult for some tiny houses—what if you decide you pick up and move your tiny house a thousand miles away? To design your tiny house, you’ll need to pick a location to design for, and know a couple basic things: your latitude (which determines the sun angles) and your climate region (which determines your passive solar design priorities).
Luckily, there is some good information on climate available online. The map below comes from the U.S. Department of Energy’s Building America Best Practices program, which also offers climate-specific building advice.

Image credit: U.S. Department of Energy





