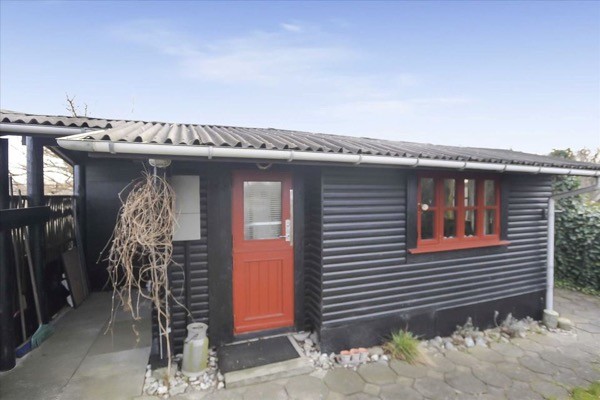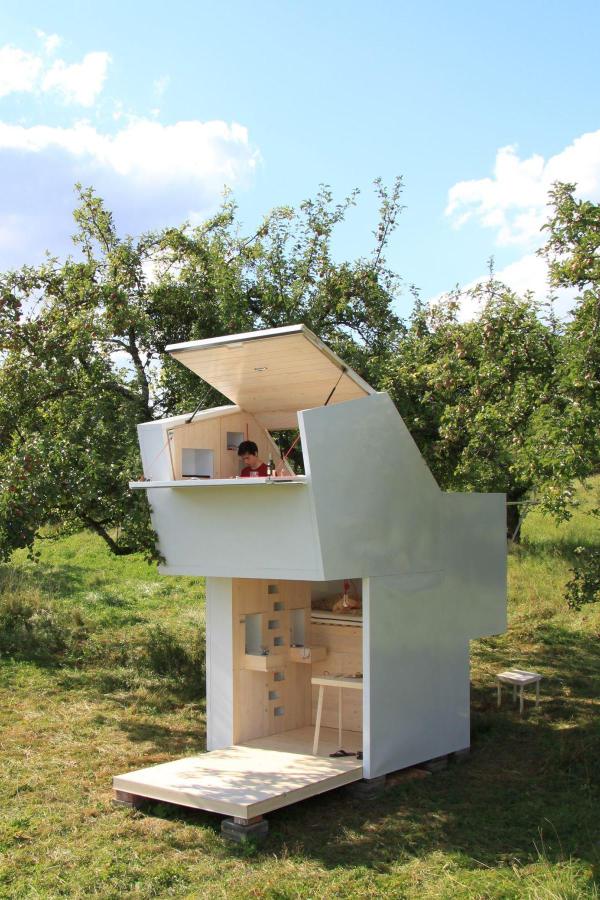Using two 8′ by 40′ shipping containers, placed side by side, this container house boost 672 sq. ft.
The front half of the home is the living, dining and kitchen area. While the back half of the home is the bedroom and bathroom. There is also a small space to use for a home office or work out area.
The designer of this house and founder of Sarah House Utah, Jeffrey White, wants to create sustainable homes for low-income people. In the future hopefully these affordable and sustainable houses can be used in low-income communities. This home ‘the Sarah House’ is the prototype for future container house designs.
Check out the photos below. Let us know what do you think of this design?
672 Sq. Ft. Green Container House

Images © Jeffrey White
[continue reading…]
{ }
Using inspiration from a pre-existing 1920s cottage, Architects of Atelier ST designed and built this small cabin south of Berlin, Germany. They use it as a weekend getaway for their own family and friends.
Although the exterior of this wooden cottage is dark the interior is bright and open.
The home has a front door entry that opens up through a hallway lined with pine storage cabinets. Which leads to a brightly white painted two story open living space. The glass wall on the rear of the cabin provides more than plenty of natural light for the weekend retreat.
The kitchen and bathroom are located at the front corners of the home on either side of the hallway. I really love the red mosaic tiled shower. Be sure to check that out. Enjoy the photos below.
667 Sq. Ft. Cabin in the Forest

Images © Werner Huthmacher
[continue reading…]
{ }
Inside this vacation getaway cottage you will find a beautifully decorated one bedroom, one bathroom, kitchen and living area. The cottage is cozy and great for weekend trips or visiting guest.
It’s located in Kerteminde, Denmark, a small harbor town about a two-hour drive from Copenhagen.
The cottage was originally built in 1946. It’s currently on the market for sale at roughly US$57,000.
Don’t miss other awesome stories like this – join our FREE Tiny House Newsletter for more!
280 Sq. Ft. Beach Cottage in Denmark

Images © EDC
[continue reading…]
{ }
In Savannah, GA there is an abundance of unwanted shipping containers left in the city’s port. After being used for one-way flow of consumer goods from China to America these heavy duty containers can easily be re-purposed for environmentally conscious homes.
Julio Garcia, architect, decided to do just that with two 40′ shipping containers to build his own home and studio. The two shipping containers are placed about 6′ apart. The 6′ gap has a wood-framed floor and shed roof, and the container sidewalls were cut open to create a large spacious living room. This home has one bedroom, one bathroom and a kitchen. What do you think?
Please don’t miss other tiny & small house gems like this – join our FREE Tiny House Newsletter for more!
Artist’s Shipping Container Home and Studio

Images © Tessa Blumenberg
[continue reading…]
{ }
Nestled deep within nature and surrounded by a lush man-made pond this totem style cabin is a guest house oasis. Henry Yorke Mann, architect, designed this small cabin for clients who wanted to give their guests an experience they would not forget among the 10-acre property in the Coast Mountains of British Columbia.
Once inside you will notice there is a skylight that runs the length of the home at the peak of the roof. This feature gives so much sunlight inside the wooded cabin.
There is a fireplace that divides the home from the living and dining area in the front half and the kitchen and bathroom in the back corners. With the sleeping loft above.
The owners decided to stay in the cabin a few times and soon discovered they were ready to downsize from their 5,000 sq. ft. home to the 400 sq. ft. Totem cabin.
Check out the inside of this cabin in the Coast Mountains of British Columbia.
400 Sq. Ft. Cabin in Mountains of British Columbia

Images © Stuart Bish
[continue reading…]
{ }
The founders of Allergutendinge architects, Matthias Prüger, Manuel Rauwolf and Ulrike Wetzel created this tiny house called Seelenkiste (which means the Soul Box or Spirit Shelter) as a meditation space. They designed and built it as a project while students at Bauhaus University in Germany.
It’s a very minimalist micro house that’s made to study, read, and meditate. It’s a place for self reflection. Wouldn’t this be great to have in your backyard or just about anywhere on your own property even if it was your full time living space? I hope you enjoy the tour of this micro home below.
Spirit Shelter Tiny House for Meditation and Self Reflection

Images: Allergutendinge & Archello
[continue reading…]
{ }











