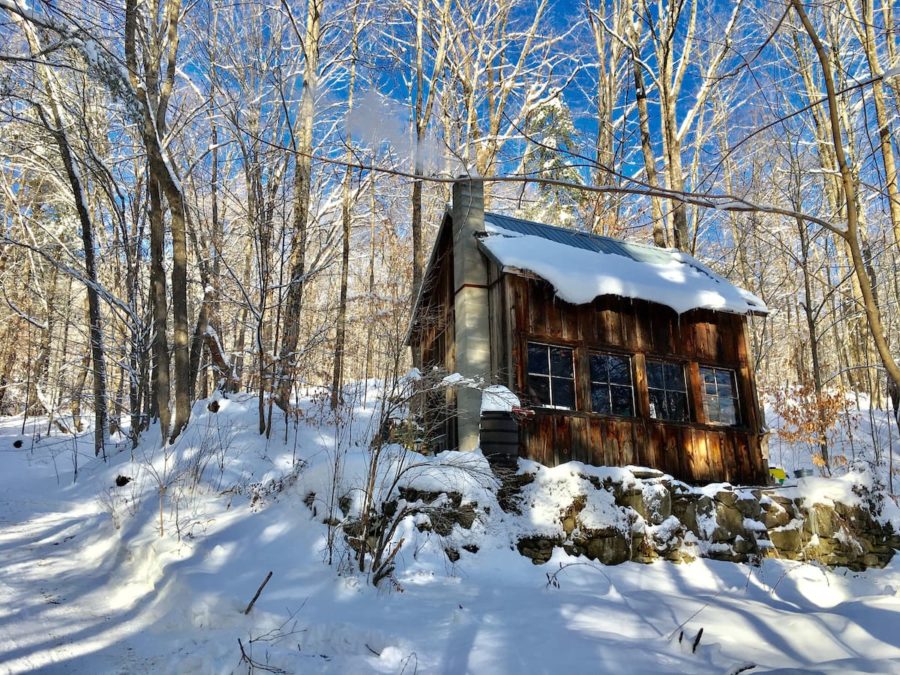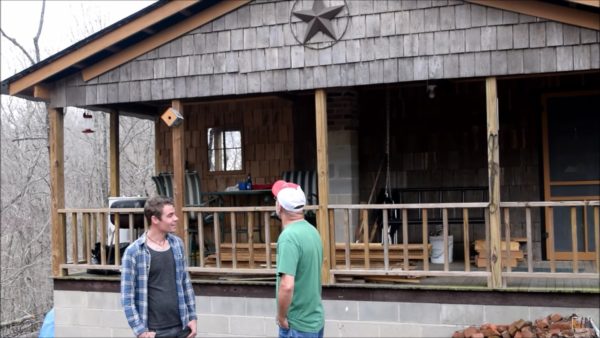You’ll feel like you’ve gone back in time with a stay in this early-1900s Vermont cabin. It’s an off-grid experience, complete with a cozy wood-burning stove to heat water and keep the spot warm. There’s also a propane stove on the premises.
It’s a one-room cabin with a loft bedroom accessible via a ladder. In the cooler months, you’ll need 4WD to get to the cabin because it’s set remotely among 1200 acres of beautiful forest. Plenty of hiking opportunities if you’re up for it! Take a look.
Don’t miss other interesting tiny homes – join our FREE Tiny House Newsletter for more!
1900s Vermont Cabin: Off-Grid Pioneer Experience on 1200 Acres!
[continue reading…]
{ }
Need a romantic getaway once COVID-19 is under control? This rustic tiny cabin in Canada on your own private pond looks like the perfect place to unplug.
This little one-room cabin measures 13 x 10.5 feet and has a bedroom loft or a futon with an air mattress if you don’t like ladders. The best part, in my opinion, is the wood burning stove. There’s a composting toilet for #1 inside the cabin, but a three-minute walk from the cabin is a lovely Victorian home with a full kitchen and luxurious bathroom you are welcome to. You can book your stay here on Airbnb! Enjoy the photo tour below.
Don’t miss other amazing stories like this – join our FREE Tiny House Newsletter for more!
Rustic Romantic Getaway Cabin in Canada
[continue reading…]
{ }
This is Kevin’s Rustic Cabin on Ozark Mountain brought to us by Charles and Jon at Our Tiny Cabin Project on YouTube.
They write:
This little cabin is pretty amazing, made out of recycled pallet wood, reclaimed barn metal and is partially off the grid. [Kevin’s] cabin is just under 300 sq. feet and has the rustic feel that one would expect from a cabin in the woods. Any one interested in a cabin, or other construction needs, should contact Kevin because he is a carpenter by trade. His contact info is at the end of the video.
How cool! See some screenshots and then watch the video and subscribe to Our Tiny Cabin Project for more videos.
Don’t miss other awesome tiny houses — join our FREE Tiny House Newsletter!
Kevin’s Rustic Cabin on Ozark Mountain
[continue reading…]
{ }
This is Charles Finn’s micro cabin that he built using reclaimed materials.
It’s an 8′ x 12′ structure with a 5-foot loft called the Potomatic Cabin. It’s even been featured in Lloyd Kahn’s Tiny Homes, Simple Shelter book.
Finn is now building more tiny cabins using reclaimed materials. In fact, he’s built several of them to date and if you’d like, you may even be able to arrange to have him build one for you.
Charles Finn’s Tiny Cabin he built using Reclaimed Materials!
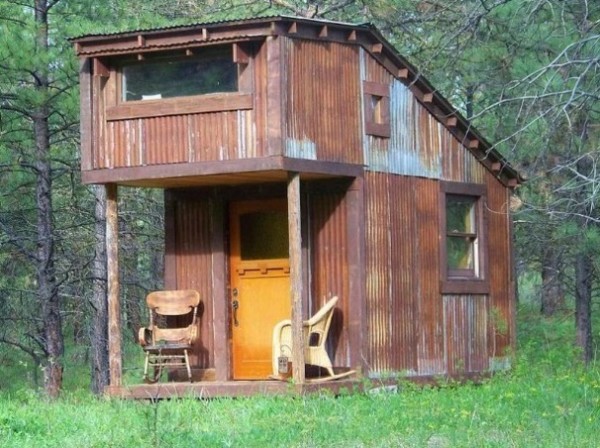
Images © Charles Finn
[continue reading…]
{ }
Here’s a 300 sq. ft. Amish built rustic cabin from the 1860’s. It was originally built in Sandusky, OH and was transported to the Asheville, NC area in 2002. It’s about 17′ x 15′ with a covered front porch that has great nature and mountain views.
Inside this rustic cabin you’ll find a small living area just under the sleeping loft. And near the ladder that goes up to the loft is a wood burning stove to keep the cabin warm during winter.
In the sleeping loft there is a cozy queen sized bed. Back down in the living area there is a cozy day bed for relaxing or afternoon naps. The small kitchenette has essentials for simple cooking and a mini refrigerator. Go outside and take a few steps away from the cabin to find the outdoor shower and the outhouse. You have to truly see the cabin (below) to appreciate it. Please enjoy and re-share below. Thank you!
Amish-Built Tiny Rustic Cabin
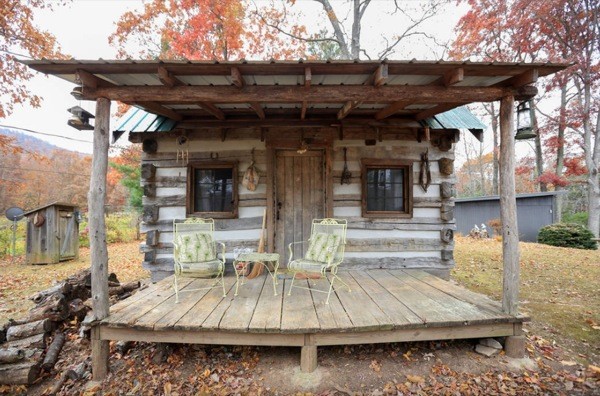
Images © Airbnb
[continue reading…]
{ }
This 720 sq. ft. rustic cabin built in the mountains is currently on the market with an asking price of $249,000.
It’s a rustic style waterfront cabin built in 1966 with a .37 acre lot on Lake Couer d’Alene in Harrison, ID.
Inside the cabin you’ll find a main floor bedroom plus an extra two loft bedrooms upstairs.
The community has a beach, dock, and boat launch. Plus it is located minutes from downtown Coeur d’Alene. Please enjoy and re-share below.
720 Sq. Ft. Rustic Cabin For Sale in the Mountains

Images © Laurie Frank
[continue reading…]
{ }
I wanted to feature this small cabin that’s at Lost Lodge in Lake Cumberland. This is in the south central area of Kentucky.
The lake has approximately 1250 miles of shoreline and has more than 60,000 acres of water, making it one of the larger lakes in the United States.
They offer several rustic cabins with all the amenities you can ask for. You can use the lake for fishing, boating, skiing, and swimming.
I’m featuring their smallest cabin which is a one bedroom. Enjoy the photos and you can learn more about the area at their website.
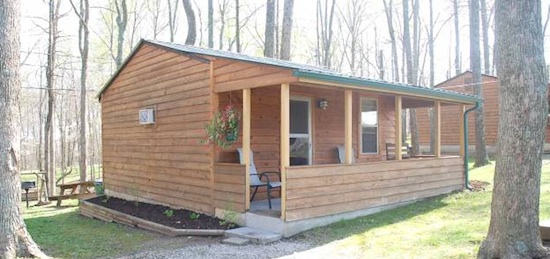
Photo Credits: Lost Lodge
[continue reading…]
{ }
Derek Diedricksen is back with an unplanned episode of Tiny Yellow House. He shot this during his search for a tiny island in Maine. In this video, you’ll get a tour of a cabin that was built in the earlier 1960s. You’ll even get to go inside and listen to the man who built it!
The lot was bought for $2,500 and the house was built for another $2,500. The cabin is 20 x 40 with the last 10 feet being bedrooms. They also have a porch that faces the water. Beautiful scenery here throughout. You will also see a recently built work shed on the property. Enjoy the video and thanks, Derek!
Don’t miss other great tiny house stories like this – join our FREE Tiny House Newsletter!
The Roly West Tiny Cabin in Maine
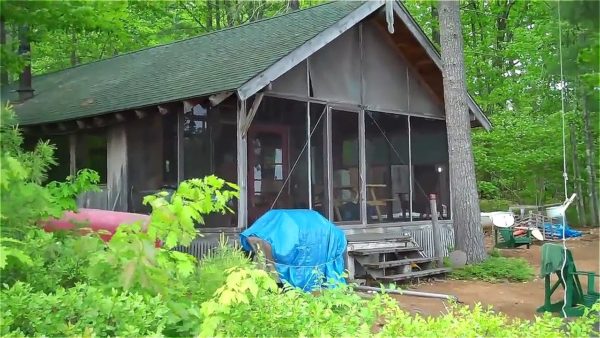
Images © RelaxShacksDOTcom/YouTube
[continue reading…]
{ }
