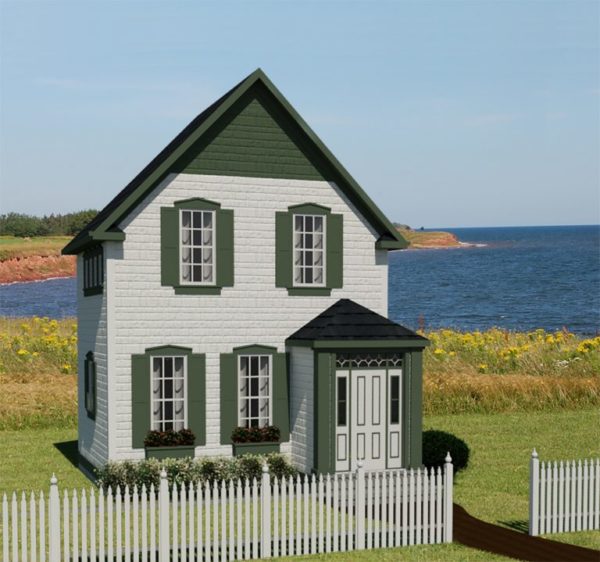This is the 597 Sq. Ft. Prince Edward Island small home design/plans by Robinson Residential.
The Prince Edward Island-597 small home plan is inspired by the iconic farm house captured in the classic story ‘Anne of Green Gables’ written by Lucy Maud Montgomery in 1908. This novel chronicled rural and village life in Victorian Cavendish and created a vivid picture of this pastoral island in the Gulf of the St. Lawrence with its rolling hills, forests and unique red soil. Our Prince Edward Island plan features: Front entry porch and rear covered veranda; Main floor with large common room and wood stove; 2nd floor bedroom, ¾ bath with ample closet pace and laundry. We think Anne Shirley would be positively delighted!
How cool! Enjoy checking out the plans and if you like them, purchase them here!
Related: 476 Sq. Ft. Ontario Tiny House Plan
Plans for 597 Sq. Ft. “Prince Edward Island” Home
[continue reading…]
{ }
As part of his celebration of Canada’s 150th anniversary, here is the Alberta A-Frame Cottage design by Robinson Residential.
The Alberta cottage is an ‘A’ frame in the “Times New Roman Style”. A frames were very popular in the 60’s and 70’s as they were a pretty simple structure that went up fast and did not take a lot of framing skills or materials. The look of an A frame became what many thought of as a cottage at that time.
One of the biggest hurdles designing them was finding a way to incorporate the stairs between the levels, as headroom was decreased on the top floor. In this plan, I have made the cottage a back to front split so that the stairs are essentially a hallway connecting the spaces. The kitchen is at the lowest level and has a large eating island. The bathroom and laundry are also on this floor. Storage would be built into the sloped exterior walls. Up a few feet is a living room with a very high ceiling and lots of rear facing windows. Above the kitchen we have the bedroom which has it’s own private exterior balcony.
While not tiny, this is a small cottage that should offer lots of storage, abundant windows and the cabin atmosphere that only an A frame can provide.
Check out the plans below and head over to Robinson Residential to purchase yours today!
Related: Announcing: 13 New Small Home Plans from Robinson Residential
Alberta A-Frame Small Home Design
[continue reading…]
{ }







