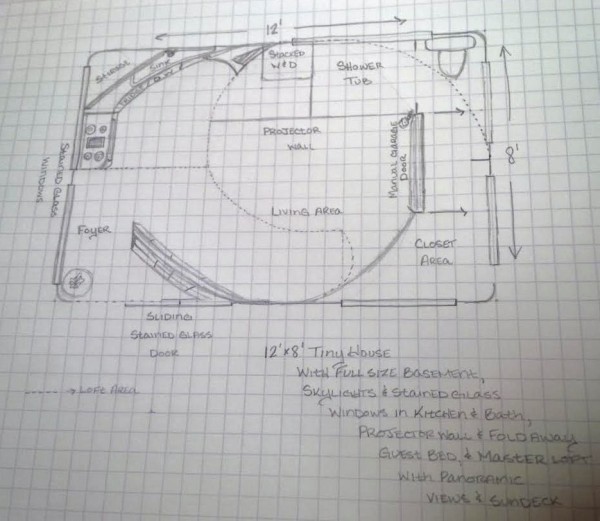Rae Rickman has shared this 8×12 tiny house floor plan as part of our 2015 8×12 tiny house design contest.
It’s a tiny house with a full size basement, skylights, and stained glass windows in the kitchen and bathroom which I absolutely love.
There’s also a wall you can use for your own projector if you want to watch films. In addition, there’s a fold away bed for your guests.
And when you go upstairs to the master loft you can enjoy panoramic views. What do you think?
Rae Rickman’s 8×12 Tiny House Floor Plan

Image © Rae Rickman





