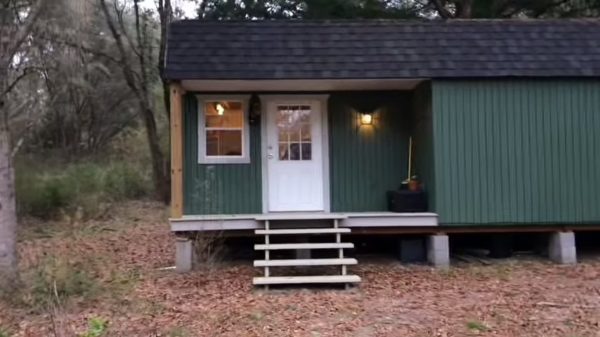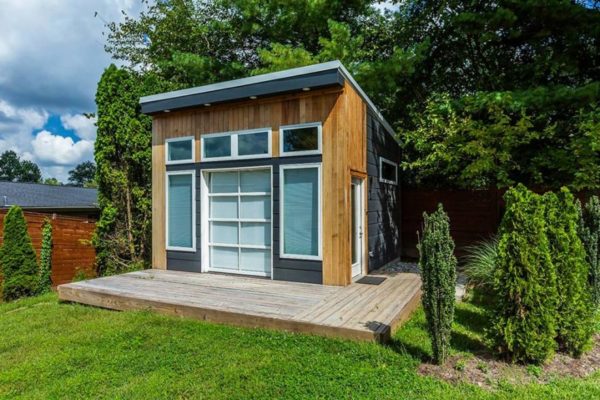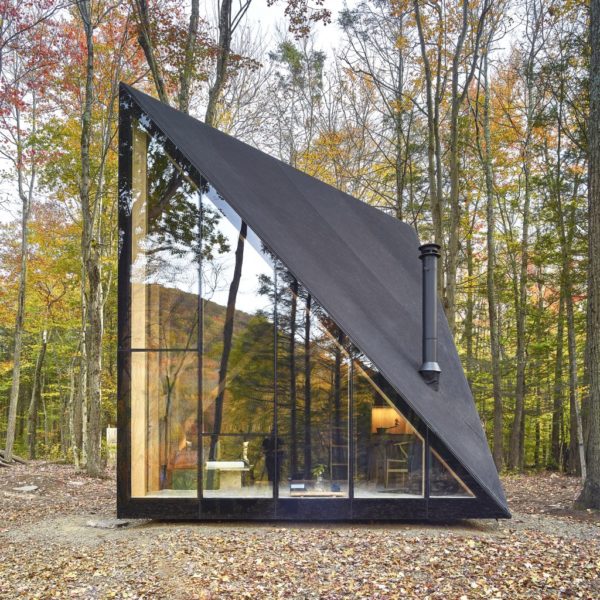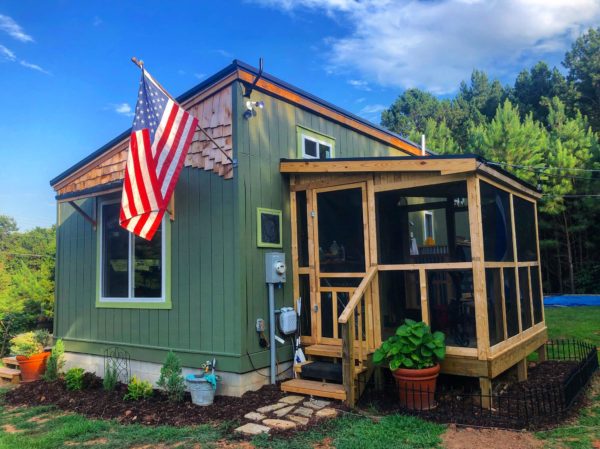This is a brick tiny house in Santo Antonio do Pinhal, Sao Paulo, Brazil.
It’s an open layout cabin with a kitchenette, living area with smart TV, full bathroom, bedroom area, and plenty of nature to enjoy outside. Would you build something like this? See what you think below!
Don’t miss other super-cool tiny houses like this, join our FREE Tiny House Newsletter for more!
Brick Tiny House in Brazil with Open Layout
[continue reading…]
{ }
This is a tiny fisherman cottage in Hvide Sande which is a little town on the west coast of Jutland, Denmark. It’s the country’s fifth largest fishing port, according to Small House Bliss.
The neighborhood seems to be filled with other structures like this. Most of them are just small warehouses that are used to store fishing gear but many of them are not even being used anymore, so some people have decided to turn them into modern tiny homes inspired by the classic old fishing sheds.2 Pretty interesting, right?
Please don’t miss other super cool tiny homes – join our FREE Tiny House Newsletter!
Tiny Fisherman Shed Cottage Conversion (375 Sq. Ft.) in Hvide Sande Fishing Port in Jutland, Denmark

Images via SmallHouseBliss/Esmarch
[continue reading…]
{ }
This is a beachfront studio tiny home in Aotea, New Zealand. The beach is just a short walk away.
The home has a kitchen, living area, bathroom, bedroom, and a deck with beautiful views. It’s available on HomeAway to book as a vacation rental.
To explore more amazing small homes like this, join our Small House Newsletter. Enjoy!
Studio Cottage with Amazing Views in New Zealand

Images via HomeAway
[continue reading…]
{ }
This is the story of a family who enjoyed simple living in their tiny home but has said goodbye to the lifestyle because, well, they’ve simply outgrown it.
They originally built their tiny home for less than $15,000 and you can see how it was done at the bottom of this page.
Don’t miss other interesting stories like this – join our FREE Tiny House Newsletter for more!
They Built A $15k Tiny House And Outgrew It…

Photos via Our Simple Story/YouTube
[continue reading…]
{ }
This is the Urban Chalet. It’s a modern tiny house on a foundation in Lexington, Kentucky that you can vacation in.
This inspiring, modern guest house was designed from the ground up for guests to live, work, and rejuvenate in a quiet place.
Please enjoy, learn more, and re-share below. Thanks!
Urban Chalet Modern Tiny House Vacation

Images via Airbnb
[continue reading…]
{ }
This is the Skyeia Tiny Cabin on a foundation at Blue Moon Rising in Deep Creek Lake, Maryland.
Nestled amongst the trees, enveloped by ferns you find Skya. Bold red trim stands out against the cedar shake and raw oak logs of the cabins exterior.
Please don’t miss other tiny homes like this – join our FREE Tiny House Newsletter!
The Skyeia Tiny Cabin at Blue Moon Rising

Images © Blue Moon Rising
[continue reading…]
{ }
This is the Derby City Tiny House. It’s a beautiful tiny home on a foundation in Louisville, Kentucky.
Louisville’s first permanent Tiny House may be small in stature, but it is huge in value! The studio layout with easy to operate library, Murphy bed optimizes the 448 sq ft footprint, while not compromising comfort.
Want more kind of like this? Join our FREE Small House Newsletter!
Derby City Tiny House in Louisville, Kentucky

Images via Airbnb
[continue reading…]
{ }
This is the A45 tiny home. It’s a modern A-frame-inspired structure on a foundation designed by Bjarke Ingels with 180 sq. ft. of space inside.
A45 is the first prototype constructed in upstate New York and will be customizable inside and out for future home-owners to purchase, tailor and have the tiny house built within 4-6 months in any location, for any purpose.
Please don’t miss other tiny homes like this – join our FREE Tiny House Newsletter!
A45 A-frame Tiny Home by Bjarke Ingels

Photos by Matthew Carbone
[continue reading…]
{ }
This is the EverGreen Tiny Cottage at Tuckah Farms in North Carolina.
It’s built on a foundation with a screened-in porch. It also has a pretty awesome outdoor shower. What do you think? Could a tiny home like this be the right fit for you?
Don’t miss other super awesome tiny houses like this – join our FREE Tiny House Newsletter for more!
The Evergreen Tiny Cottage at Tuckah Farms

Images via EverGreen Tiny Homes/Facebook
[continue reading…]
{ }














