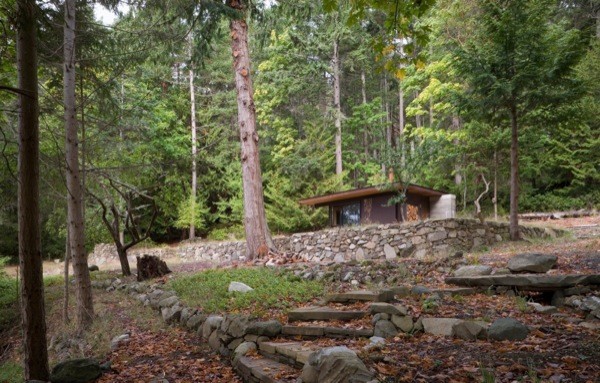This is a 191 sq. ft. modern cabin designed by Olson Kundig. It’s located off the coast of Vancouver Island, British Columbia, Canada.
You’ll notice a large weathered steel clad panel door that slides across the window wall to secure the space. This also serves as a privacy wall for the outdoor shower.
The single room studio floor plan features wood-finished surfaces that help make it feel like a cozy sanctuary. Inside you’ll find a wood stove, bed, kitchenette, and a toilet. “The cabin is so small you have to go outside—that’s the point,” says Tom Kundig.
Please enjoy, learn more and re-share below. Thank you!
191 Sq. Ft. Modern Cabin with Steel Clad Sliding Door

Images © Tim Bies Photography/Olson Kundig






