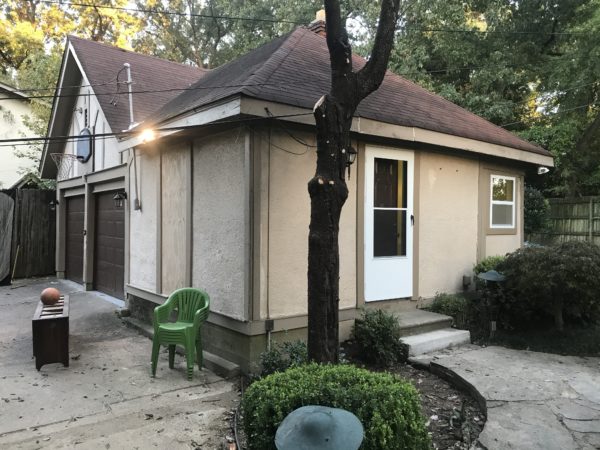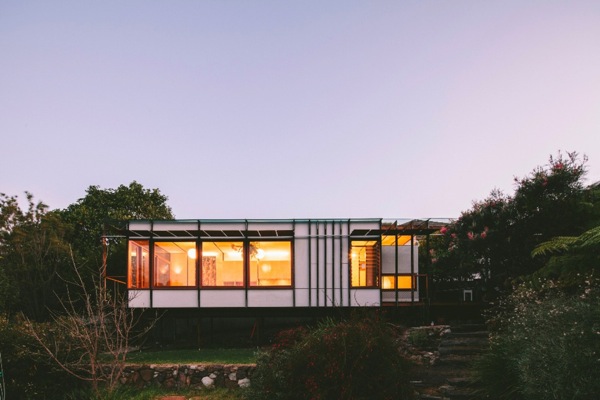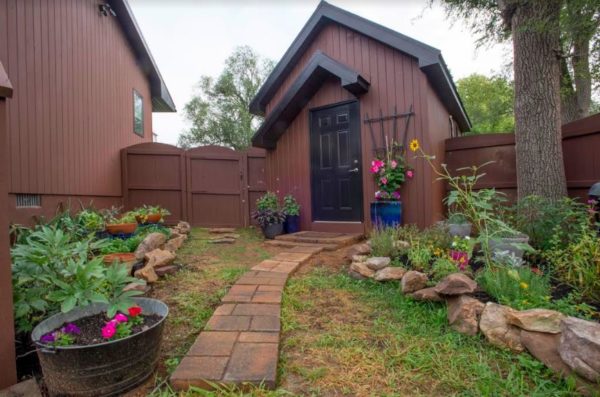What was once a 350 sq. ft. garage is now the “Family Cave”. Located in Memphis, Tennessee this garage was converted by Dwayne A. Jones Construction in October 2017. It now serves as a great hang out spot for the whole family. Imagine having family movie night or game night here! Of course, it also makes for a great little home! Either way, enjoy the tour below!

© Dwayne A. Jones Construction
[continue reading…]
{ }
This is a micro backyard cottage with loft. It’s designed and built by Gracehaven Construction in Winchester, Virginia.
It’s designed to be used as a backyard getaway, office space, man cave, she shed, or just a backyard suite. Just curious, what would you use one of these for?
Don’t miss other cool tiny homes and stories like this – join our FREE Tiny House Newsletter for more!
Micro Backyard Cottage with Loft Built by Gracehaven Construction
[continue reading…]
{ }
After newlyweds, Scott and Tania, traveled to Asia for their honeymoon they returned to Vancouver, Canada to build their ‘pint-sized’ house. This 485 sq. ft. cottage is their home that was built in Tania’s parents backyard.
The rules in that particular area allow for small houses to be built in the alley way. Usually as guest houses or home offices, etc. This home has a very open living and dining room combined together with the kitchen right along side too. I love the upstairs bedroom with the exposed ceiling beams, sky lights and the balcony patio.
Would this size house work for you?
Scott and Tania’s 485 Sq. Ft. Backyard Cottage

Images © Tania Clarke
[continue reading…]
{ }
Check out this modern tiny studio designed as a ‘granny flat’ for visiting family members. In 2012 an Australian family had this studio designed by Taft|Studio for Architecture.
The family wanted to give their parents a nice place to stay while visiting for long summers. This allowed them to stay longer and feel more comfortable staying for months while their grandchildren were out of school.
They made the open living area include a small kitchen and dining table, along with plenty of cabinets. Take a close look at the colorful back splash in the kitchen area. It’s made from stacked Legos with a piece of glass over it. Cool, right?
Nestled inside is also a compact bedroom and bathroom. Giving them plenty of privacy away from the main living house. The studio is connected to the main house by a deck with a covered veranda.
In my eyes I could live in this small space without a doubt.
There is a glass skylight that reaches the length of the tiny studio providing more natural light throughout. Also gives beautiful garden views surrounding the studio. The more windows/light the better in my opinion.
Australian Outback Tiny Studio called ‘The Pod’

Images © Shantanu Starick/Taft|Studio for Architecture
[continue reading…]
{ }









