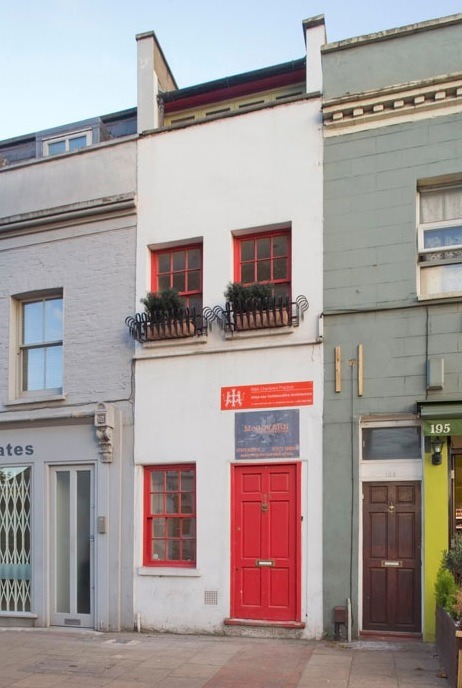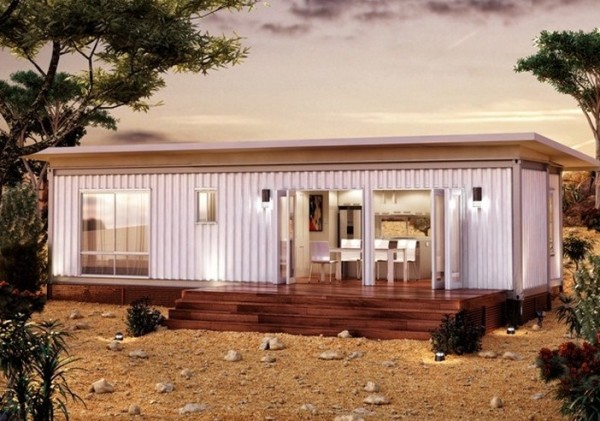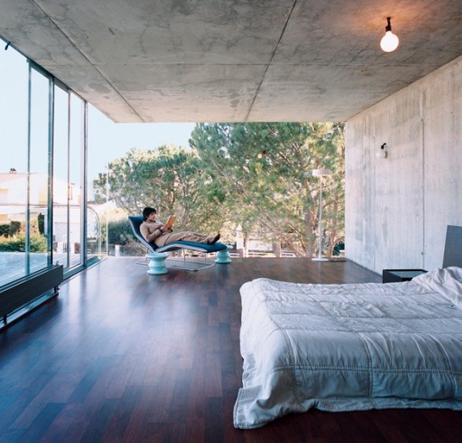This is a 322 sq. ft. tiny modern cabin designed by Toth Project.
Outside you’ll find there’s a wonderful outdoor space which doubles as your dining room.
When you go inside you’ll find a living room with a sleeper sofa, a tiny kitchen with a dining table, and bathroom along with magnificent floor to ceiling windows throughout.
Please enjoy and re-share below. Thank you!
322 Sq. Ft. Tiny Modern Cabin

Images © Toth Project
[continue reading…]
{ }
This is a 7.5 foot wide three-story terrace house located on the busy streets of St John’s Hill, Clapham, London.
It has a sloping roof with skylights for plenty of natural light to flow in to each room to create a spacious feel.
The ground floor has a kitchen, dining area, and bathroom. On the second floor there is a bedroom and bathroom, and the third floor is a sleeping loft.
Please enjoy and re-share below. Thank you!
Three-Story Slim House in London

Images © Richard Chivers
[continue reading…]
{ }
This is a 645 sq. ft. modern shipping container modular home called the Kiev by Nova Deco which is an international manufacturer in Australia that builds quality shipping container and modular homes.
When you go inside using the glass sliding doors you’ll find yourself in the living area that opens up to the kitchen and dining room. You’ll also find two bedrooms with two bathrooms in this model! Not bad for only 645 sq. ft., right? Please enjoy, learn more and re-share below. Thank you!
Don’t miss other awesome tiny homes like this – join our FREE Tiny House Newsletter for more!
645 Sq. Ft. Modern Shipping Container Modular Home

Images © Nova Deko
[continue reading…]
{ }
A friend sent me the link to this not so tiny but beautifully designed house by Cloud9. It’s featured over on There Was Rain. Click over to there blog to see more pictures of it. Notice the huge windows in the bedroom, living area, and office.

I really enjoyed looking at this design, check the rest of the pictures here. (Link opens in a new window).
Via There Was Rain, Image: Cloud9
{ }









