This post contains affiliate links.
This is a 322 sq. ft. tiny modern cabin designed by Toth Project.
Outside you’ll find there’s a wonderful outdoor space which doubles as your dining room.
When you go inside you’ll find a living room with a sleeper sofa, a tiny kitchen with a dining table, and bathroom along with magnificent floor to ceiling windows throughout.
Please enjoy and re-share below. Thank you!
322 Sq. Ft. Tiny Modern Cabin

Images © Toth Project

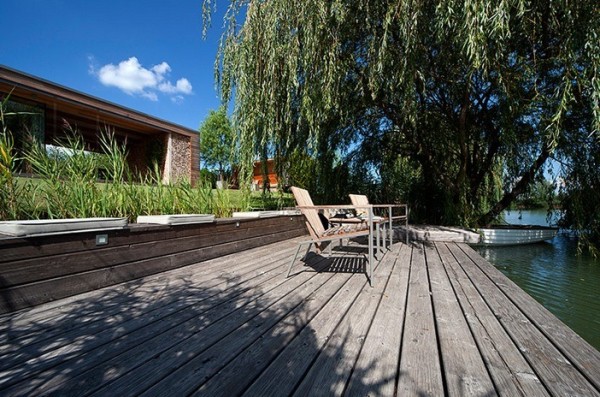

Related: 355 Sq. Ft. Off Grid Shipping Container Cabin For Sale
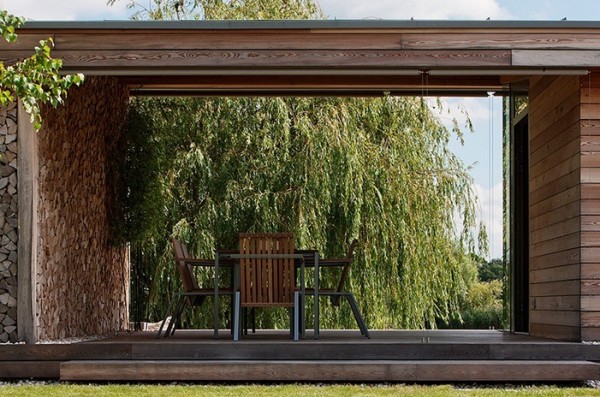
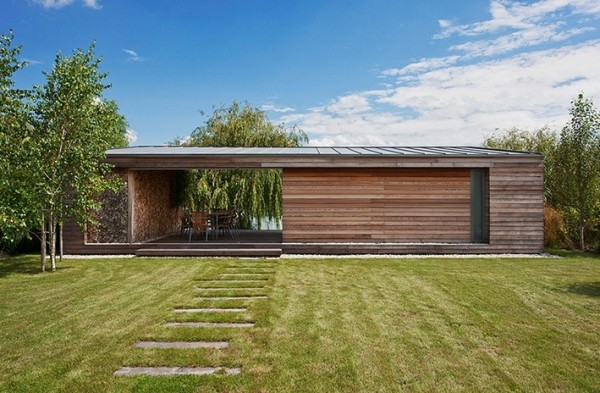
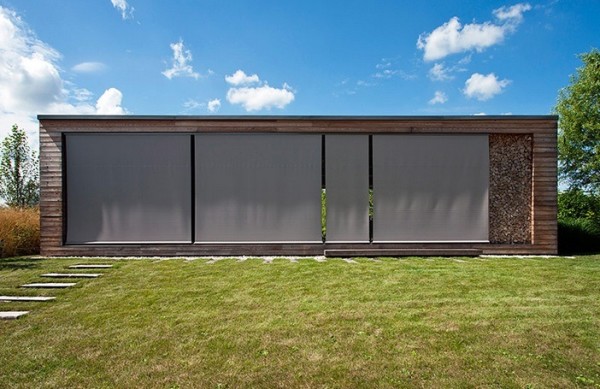
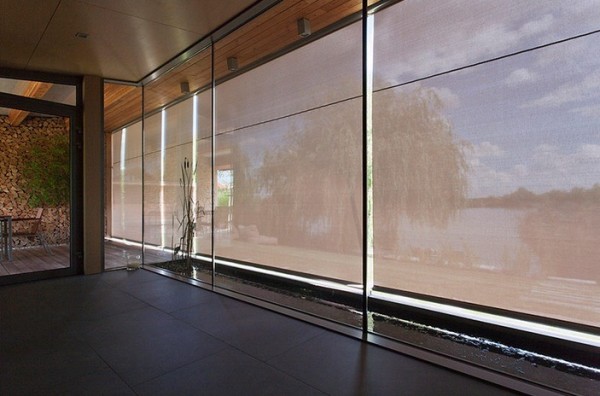

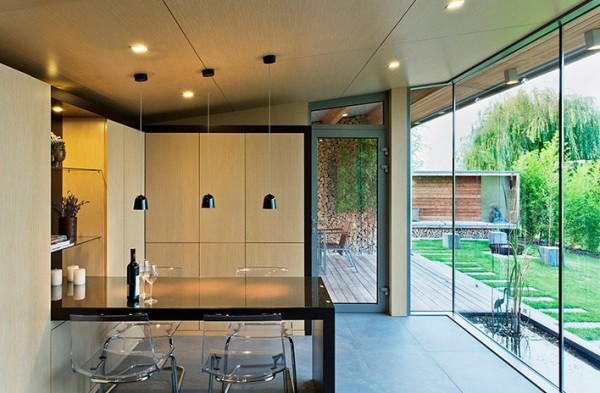

Images © Toth Project
Resources
- Toth Projects (architects)
- Small Spaces Addiction (as seen on)
You can send this modern cottage to your friends for free using the social media and e-mail share buttons below. Thanks!
If you enjoyed this modern house you’ll absolutely LOVE our Free Daily Tiny House Newsletter with even more! Thank you!
Related: Couple’s 620 Sq. Ft. Container House in Dallas, TX
This post contains affiliate links.
Latest posts by Andrea (see all)
- The Overlook Box Hop Shipping Container Home - March 29, 2024
- The Fat Pony Social Club: From Rusty Horse Lorry to Bar on Wheels - February 4, 2024
- The Fat Pony Hideaway: an Off-Grid Cabin on Wheels - February 4, 2024






This tiny house is just gorgeous! I love everything about it! The kitchen is awesome!! I love the lighting, the windows are floor to ceiling, and are just gorgeous. I like where they placed their sleeper couch, they can just look out to their yard and enjoy their landscaping, which is just beautiful!! Great idea to put their dining room outside. I like their water views, it must be nice to sit out there and enjoy and see the boats or wildlife going by. Nicely decorated!! Enjoy your place!! Carol
Wow! Again, it sure helps to be surrounded by exterior beauty!
Still, this residence really appeals to me but wish I could have
seen more pix.
Nice but not practical in most American cities having your dining room outside… Fun to look at but use this idea?
There’s a small dining table inside too near the kitchenette. The main drawback in my opinion is the lack of a dedicated bedroom! I suppose you can install a murphy bed/couch system, but the futon works too.
Looks great but this home isn’t practical for the size. I’m sure is very expensive for the lack of function with exquisite beauty.
Can’t believe how small is the world! The architect of this tiny house is a friend if mine in Hungary. I just liked the house and followed the links and was shocked to see, that I know the guy. He is really a very talented architect.
Perhaps, the dining area could be made for 4 seasons by means of convertible insulated sliding glass doors with screens.